Фото: терраса в стиле модернизм с любыми перилами
Сортировать:
Бюджет
Сортировать:Популярное за сегодня
1 - 20 из 1 855 фото
1 из 3
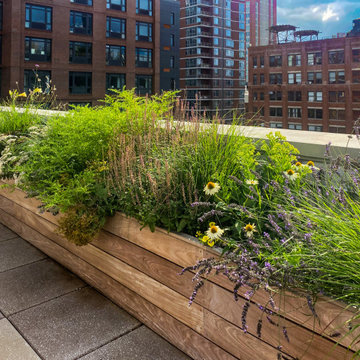
На фото: большая пергола на террасе на крыше, на крыше в стиле модернизм с летней кухней и перилами из смешанных материалов
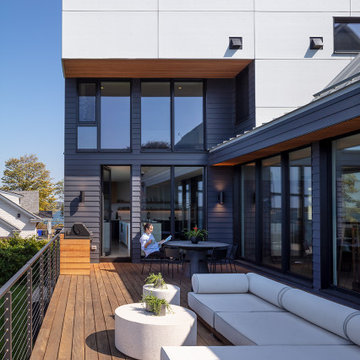
На фото: терраса среднего размера на заднем дворе, на втором этаже в стиле модернизм с перилами из смешанных материалов без защиты от солнца с
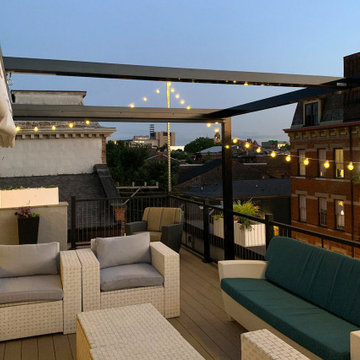
ShadeFX customized a 10’ x 16’ shade structure and manual retractable canopy for a rooftop terrace in Cincinnati. The sleek black frame matches seamlessly with the renovation while protecting the homeowners from the afternoon sun.
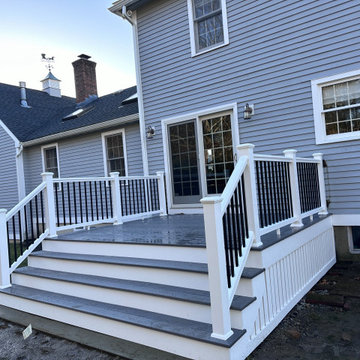
Check out this beautiful deck featuring @timbertech railings with black square balusters and @azek landmark collection color castle gate and the classic white pvc for riser fascia and skirting
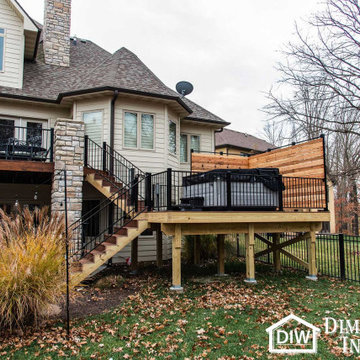
This Columbia home had one deck which descended directly into their backyard. Rather than tuck their seven person hot tub on the concrete patio below their deck, we constructed a new tier.
Their new deck was built with composite decking, making it completely maintenance free. Constructed with three feet concrete piers and post bases attaching each support according to code, this new deck can easily withstand the weight of hundreds of gallons of water and a dozen or more people.
Aluminum rails line the stairs and surround the entire deck for aesthetics as well as safety. Taller aluminum supports form a privacy screen with horizontal cedar wood slats. The cedar wall also sports four clothes hooks for robes. The family now has a private place to relax and entertain in their own backyard.
Dimensions In Wood is more than 40 years of custom cabinets. We always have been, but we want YOU to know just how many more Dimensions we have. Whatever home renovation or new construction projects you want to tackle, we can Translate Your Visions into Reality.
Zero Maintenance Composite Decking, Cedar Privacy Screen and Aluminum Safety Rails:
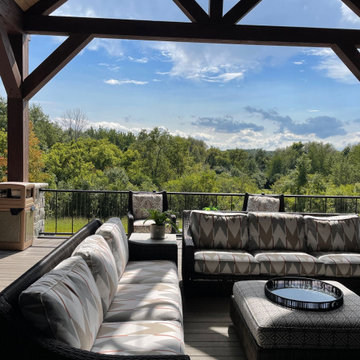
Upper-level deck furniture. Tommy Bahama furniture with fireplace and outdoor TV.
Идея дизайна: огромная терраса на заднем дворе, на втором этаже в стиле модернизм с уличным камином, навесом и металлическими перилами
Идея дизайна: огромная терраса на заднем дворе, на втором этаже в стиле модернизм с уличным камином, навесом и металлическими перилами
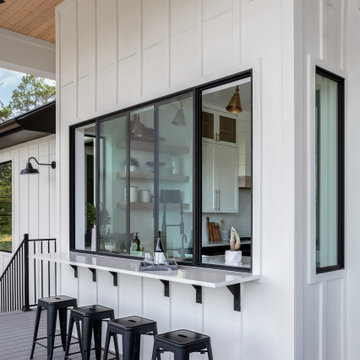
Стильный дизайн: терраса среднего размера на заднем дворе, на втором этаже в стиле модернизм с летней кухней, навесом и металлическими перилами - последний тренд
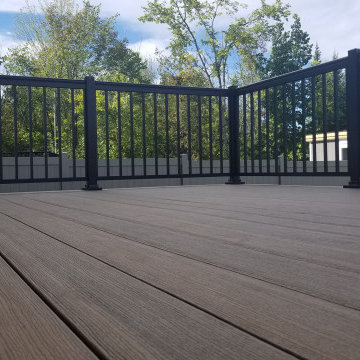
This gorgeous 10' x 14' deck was framed with brown pressure treated wood situated on helical piles.
Composite decking and stair treads are from the TimberTech EDGE®
Prime+ Collection® in the colour Coconut Husk.
The aluminum railing is supplied by Imperial Kool-Ray, and part of the 5000 series with 3/4" x 3/4" spindles in the colour Commercial Brown.
The project took four days to complete with the framing and final inspections completed by the City of Ottawa.
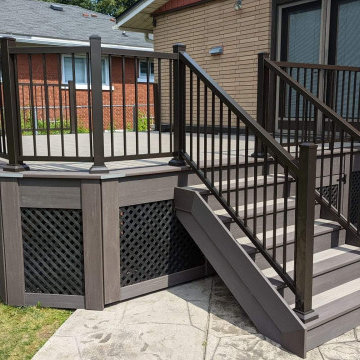
3 Techno Metal Post helical piles holding up our pressure treated framing with G-tape to help protect the sub structure. Decking for this project was Azek's coastline and dark hickory with Timbertech's impression rail express using their modern top rail. Skirting was vertical dark hickory, horizontal fascia and black pvc lattice .

На фото: маленькая терраса на заднем дворе, на первом этаже в стиле модернизм с навесом и перилами из тросов для на участке и в саду с
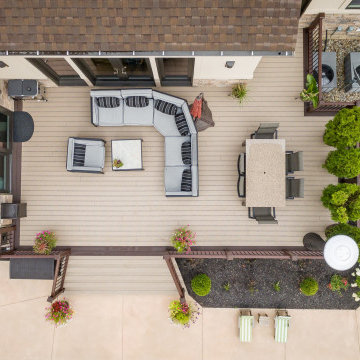
Стильный дизайн: терраса в стиле модернизм с перилами из смешанных материалов - последний тренд
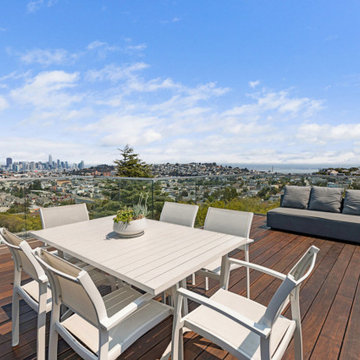
Идея дизайна: терраса на крыше, на крыше в стиле модернизм с летней кухней и стеклянными перилами
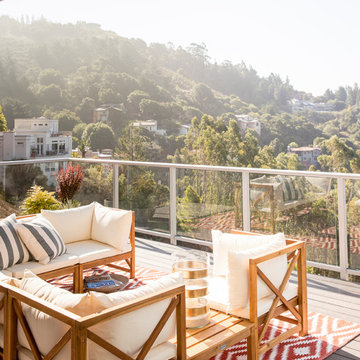
Пример оригинального дизайна: терраса на крыше в стиле модернизм с стеклянными перилами
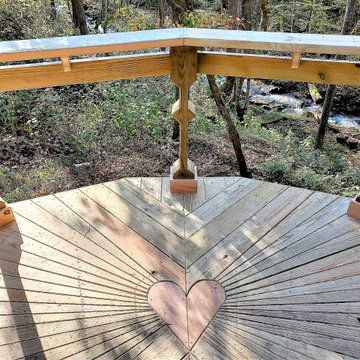
Пример оригинального дизайна: большая терраса на боковом дворе, на первом этаже в стиле модернизм с деревянными перилами без защиты от солнца
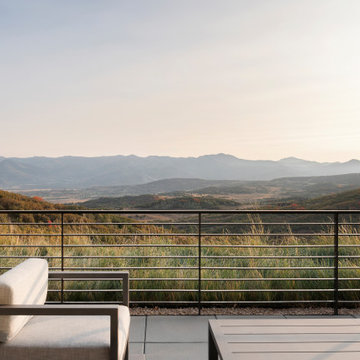
Native grasses planted along the rooftop's perimeter soften the edge between architecture and view.
На фото: терраса на заднем дворе, на крыше в стиле модернизм с местом для костра и металлическими перилами
На фото: терраса на заднем дворе, на крыше в стиле модернизм с местом для костра и металлическими перилами
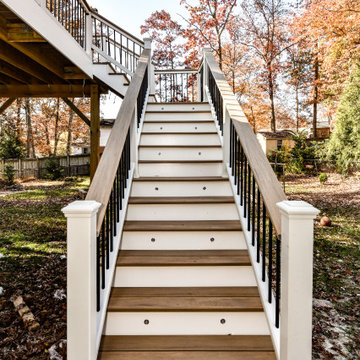
Modern Deck we designed and built. White rails and black balusters that include Custom cocktail rails that surround the deck and stairs. Weathered Teak decking boards by Azek. 30 degrees cooler than the competition.
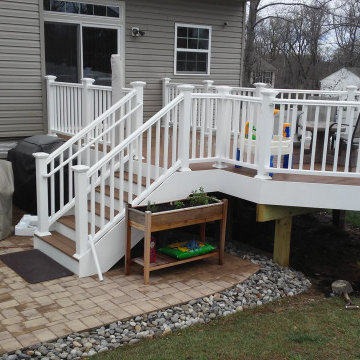
Paver, Stone
Deck
На фото: большая терраса на заднем дворе, на первом этаже в стиле модернизм с летней кухней и перилами из смешанных материалов без защиты от солнца с
На фото: большая терраса на заднем дворе, на первом этаже в стиле модернизм с летней кухней и перилами из смешанных материалов без защиты от солнца с
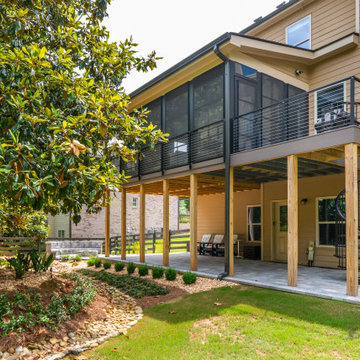
Convert the existing deck to a new indoor / outdoor space with retractable EZ Breeze windows for full enclosure, cable railing system for minimal view obstruction and space saving spiral staircase, fireplace for ambiance and cooler nights with LVP floor for worry and bug free entertainment
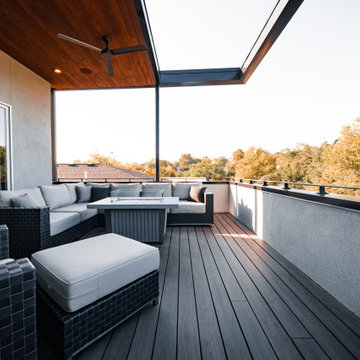
Свежая идея для дизайна: большая терраса на крыше, на втором этаже в стиле модернизм с навесом и металлическими перилами - отличное фото интерьера
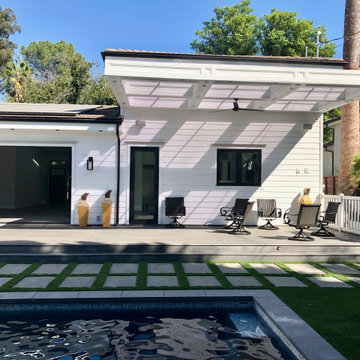
Pool Builder in Los Angeles
Пример оригинального дизайна: терраса среднего размера на заднем дворе, на первом этаже в стиле модернизм с деревянными перилами
Пример оригинального дизайна: терраса среднего размера на заднем дворе, на первом этаже в стиле модернизм с деревянными перилами
Фото: терраса в стиле модернизм с любыми перилами
1