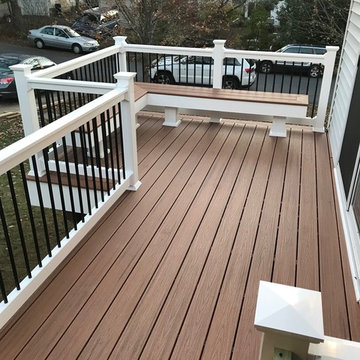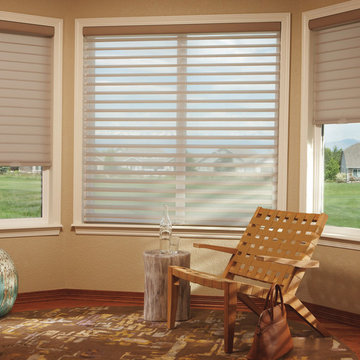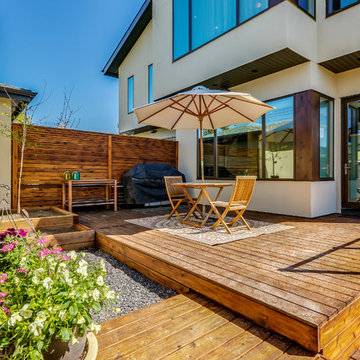Фото: коричневая терраса в стиле модернизм
Сортировать:
Бюджет
Сортировать:Популярное за сегодня
1 - 20 из 4 879 фото
1 из 3
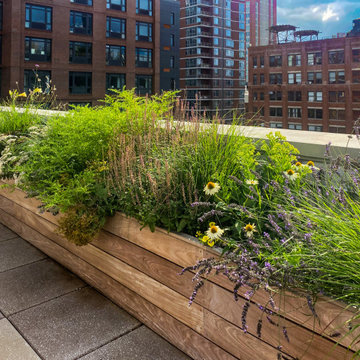
На фото: большая пергола на террасе на крыше, на крыше в стиле модернизм с летней кухней и перилами из смешанных материалов
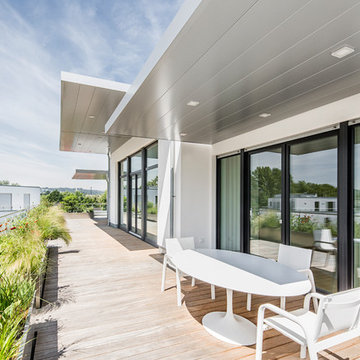
Annika Feuss Fotografie
Пример оригинального дизайна: терраса на крыше, на крыше в стиле модернизм с растениями в контейнерах и навесом
Пример оригинального дизайна: терраса на крыше, на крыше в стиле модернизм с растениями в контейнерах и навесом

http://www.architextual.com/built-work#/2013-11/
A view of the hot tub with stairs and exterior lighting.
Photography:
michael k. wilkinson
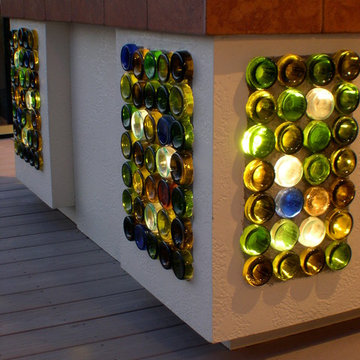
This home was a typical Toll Brothers contemporary from the early ‘90’s. The exterior had reached the end of its life, with decayed cedar siding and a deteriorated roof. Greg & Tamara decided to use this opportunity to radically remake their home - to update its modern appeal and set it apart from any other suburban tract house. Spring Creek Design created a new deck, new siding design, entryways and sculptural landscaping for the home.
Design Criteria:
- Replace siding and give the home a bold, modern look.
- Update the home’s landscaping with a spare modernism.
- Add a new deck with an outdoor kitchen.
Special Features:
- Bold new exterior features fiber-cement panels and siding.
-Three different colors are used to clearly define the shapes of the home.
- Cantilevered concrete entryways features “floating” concrete slab landings.
- Azek deck with tempered glass railings.
- Custom wine-bottle light fixtures adorn the outdoor kitchen.
- Massive planting boxes of Cor-Ten steel form the basis of a low-maintenance, dramatic landscape.
- Custom-fabricated square gutters and downspouts compliment the linearity of the home’s design.
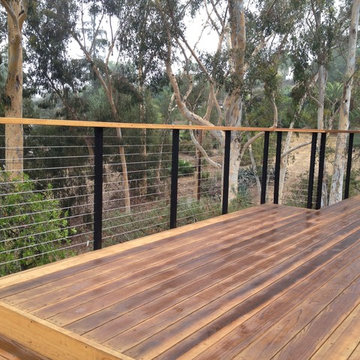
Steel Cable Railing Kit installed by the owner of this beautiful mountain home. Black railing posts provide contrast with redwood decking, and stainless steel cable infill provides a safe and transparent barrier for safety on this raised hillside deck.
www.sandiegocablerailings.com
Photo--Christophe Interiors Inc.
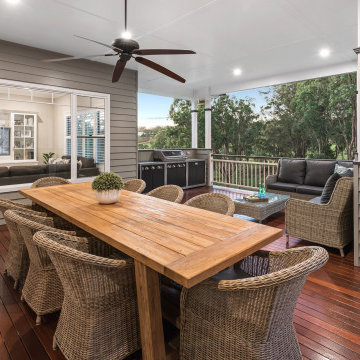
Our premium ‘Signature Counter Balanced’ double hung windows are secure, stylish and easy to operate. The top and bottom sashes open simultaneously via the unique counter balanced system which uses the weight of one sash to counter the weight of the other. With high-quality handles, frame colours to suit every home and optional screen installation, they are the premium, must-have adaptation of this classic window style.
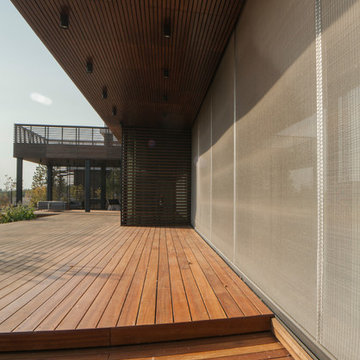
Пример оригинального дизайна: большая терраса на заднем дворе в стиле модернизм с летней кухней без защиты от солнца
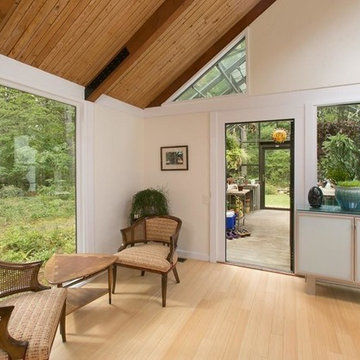
Пример оригинального дизайна: терраса среднего размера в стиле модернизм с светлым паркетным полом и стандартным потолком
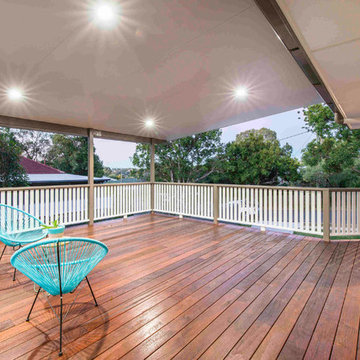
This fantastic large deck created a whole new living space and was the perfect addition for entertaining.
Источник вдохновения для домашнего уюта: терраса на боковом дворе в стиле модернизм с навесом
Источник вдохновения для домашнего уюта: терраса на боковом дворе в стиле модернизм с навесом
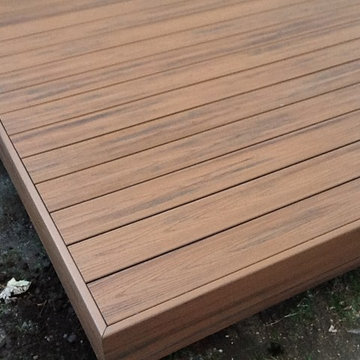
Trex Decking & Concrete Pavers
Идея дизайна: терраса среднего размера на заднем дворе в стиле модернизм без защиты от солнца
Идея дизайна: терраса среднего размера на заднем дворе в стиле модернизм без защиты от солнца
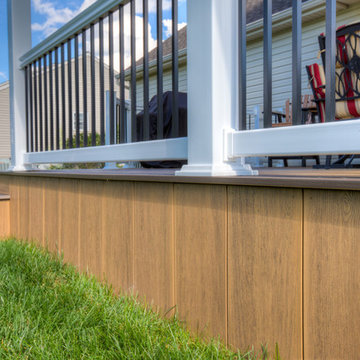
This deck skirting is made of the same Clubhouse material which comes with a 25 yr. warranty against fading, chipping, and even staining.
На фото: терраса в стиле модернизм
На фото: терраса в стиле модернизм
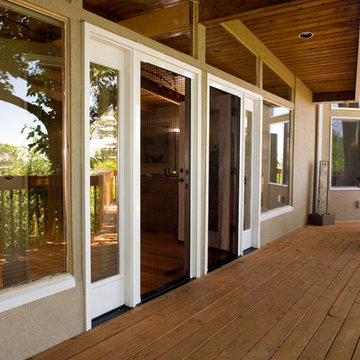
Located in Salt Lake City, Utah, the home design incorporates many Universal Design elements such as step-free entrances and no conspicuous ramps. Many doors are built 36 inches wide to easily accommodate a wheelchair or walker and do not include thresholds.
The homeowners needed to find a wheelchair-friendly screen solution for their doorways that would provide insect protection without blocking access to the house.
With an ability to cover large openings and completely retract, Phantom’s Distinction retractable screens are well-suited for maintaining the Universal Design attributes of the home’s wide doors. The low, smooth threshold of Distinction Screens allows to easily roll the wheelchair over the track. One large screen covers the whole doorway, retracting out of sight when not in use.
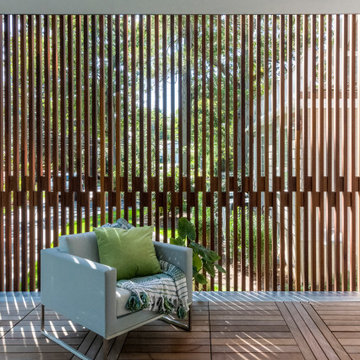
Set in the garden beside a traditional Dutch Colonial home in Wellesley, Flavin conceived this boldly modern retreat, built of steel, wood and concrete. The building is designed to engage the client’s passions for gardening, entertaining and restoring vintage Vespa scooters. The Vespa repair shop and garage are on the first floor. The second floor houses a home office and veranda. On top is a roof deck with space for lounging and outdoor dining, surrounded by a vegetable garden in raised planters. The structural steel frame of the building is left exposed; and the side facing the public side is draped with a mahogany screen that creates privacy in the building and diffuses the dappled light filtered through the trees. Photo by: Peter Vanderwarker Photography
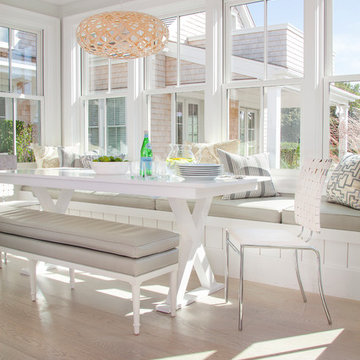
Jeffrey Allen
На фото: терраса среднего размера в стиле модернизм с светлым паркетным полом, стандартным потолком и бежевым полом без камина с
На фото: терраса среднего размера в стиле модернизм с светлым паркетным полом, стандартным потолком и бежевым полом без камина с
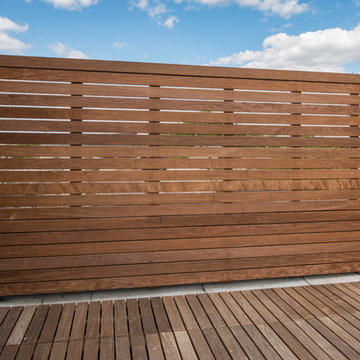
Ofer Wolberger
Пример оригинального дизайна: маленькая терраса на крыше в стиле модернизм без защиты от солнца для на участке и в саду
Пример оригинального дизайна: маленькая терраса на крыше в стиле модернизм без защиты от солнца для на участке и в саду

Architect: Alterstudio Architecture
Photography: Casey Dunn
Named 2013 Project of the Year in Builder Magazine's Builder's Choice Awards!
Пример оригинального дизайна: большая терраса на крыше, на крыше в стиле модернизм без защиты от солнца
Пример оригинального дизайна: большая терраса на крыше, на крыше в стиле модернизм без защиты от солнца
Фото: коричневая терраса в стиле модернизм
1

