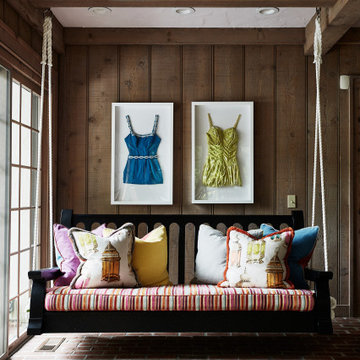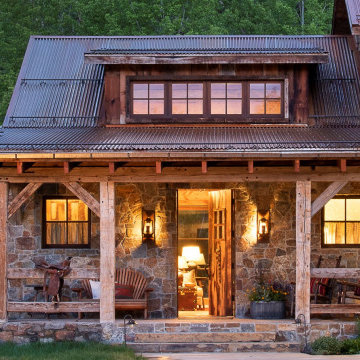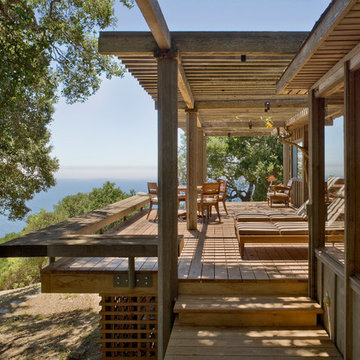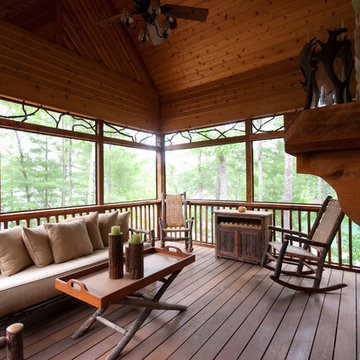Фото: коричневая терраса в стиле рустика
Сортировать:
Бюджет
Сортировать:Популярное за сегодня
1 - 20 из 1 939 фото
1 из 3

SpaceCrafting
Свежая идея для дизайна: терраса среднего размера в стиле рустика с паркетным полом среднего тона, стандартным камином, стандартным потолком, серым полом и фасадом камина из камня - отличное фото интерьера
Свежая идея для дизайна: терраса среднего размера в стиле рустика с паркетным полом среднего тона, стандартным камином, стандартным потолком, серым полом и фасадом камина из камня - отличное фото интерьера

На фото: огромная терраса в стиле рустика с паркетным полом среднего тона, подвесным камином, фасадом камина из бетона и коричневым полом с

Photography by Picture Perfect House
Идея дизайна: терраса среднего размера в стиле рустика с полом из керамогранита, угловым камином, потолочным окном и серым полом
Идея дизайна: терраса среднего размера в стиле рустика с полом из керамогранита, угловым камином, потолочным окном и серым полом

Идея дизайна: терраса в стиле рустика с стандартным камином, фасадом камина из камня и стандартным потолком
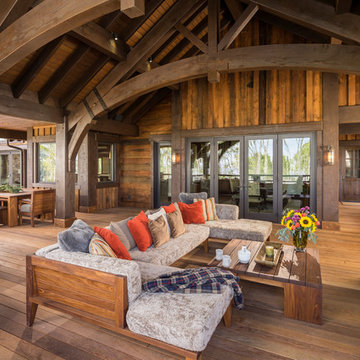
На фото: большая терраса на заднем дворе в стиле рустика с местом для костра и навесом
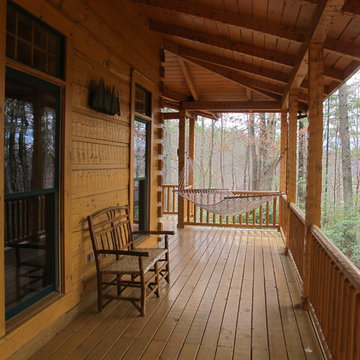
Jeanne Morcom
Пример оригинального дизайна: терраса среднего размера на заднем дворе в стиле рустика с навесом
Пример оригинального дизайна: терраса среднего размера на заднем дворе в стиле рустика с навесом
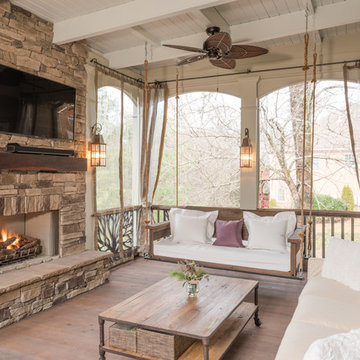
The Porch Company designed and built this porch adding our Barnwood Bedswing, All Season Curtains, Branches Railings and Barnwood mantel.
Swing available at porchco.com/products/bed-swings/
Railings available at porchco.com/products/railings/
Photo by J. Paul Moore Photography
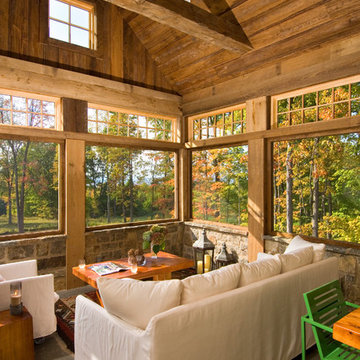
A European-California influenced Custom Home sits on a hill side with an incredible sunset view of Saratoga Lake. This exterior is finished with reclaimed Cypress, Stucco and Stone. While inside, the gourmet kitchen, dining and living areas, custom office/lounge and Witt designed and built yoga studio create a perfect space for entertaining and relaxation. Nestle in the sun soaked veranda or unwind in the spa-like master bath; this home has it all. Photos by Randall Perry Photography.
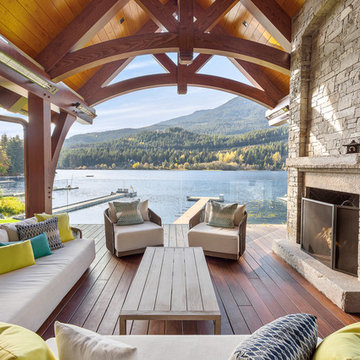
Our clients for this grand mountain lodge wanted the warmth and solidness of timber to contrast many of the contemporary steel, glass and stone architecture more prevalent in the area recently. A desire for timberwork with ‘GRRRR’ equipped to handle the massive snowloads in this location, ensured that the timbers were fit to scale this awe-inspiring 8700sq ft residence. Working with Peter Rose Architecture + Interiors Inc., we came up with unique designs for the timberwork to be highlighted throughout the entire home. The Kettle River crew worked for 2.5 years designing and erecting the timber frame as well as the 2 feature staircases and complex heavy timber mouldings and mantle in the great room. We also coordinated and installed the direct set glazing on the timberwork and the unique Unison lift and slide doors that integrate seamlessly with the timberwork. Huge credit should also be given to the very talented builder on this project - MacDougall Construction & Renovations, it was a pleasure to partner with your team on this project.
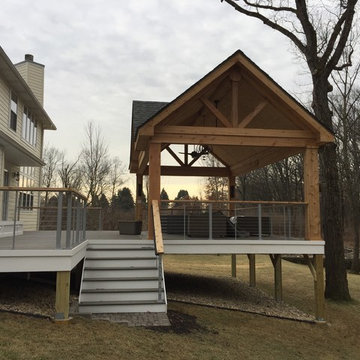
What a stunning backyard retreat! This open porch and deck combination creates plenty of room for enjoying the outdoors; whether the home owners use the space for lounging, dining, or entertaining. The open porch features a high vaulted ceiling and gable roof and has a very unique design and shape. The Timber Tech low maintenance decking in Silver maple is very spacious and creates a very inviting feel to the space. The cable rails open up the beautiful view for the home owners. This open porch and Timber Tech deck was custom designed and built by Lemont, IL deck and porch builder, Archadeck of Chicagoland.
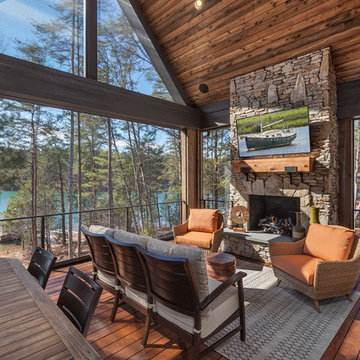
Inspiro 8
Свежая идея для дизайна: терраса в стиле рустика - отличное фото интерьера
Свежая идея для дизайна: терраса в стиле рустика - отличное фото интерьера
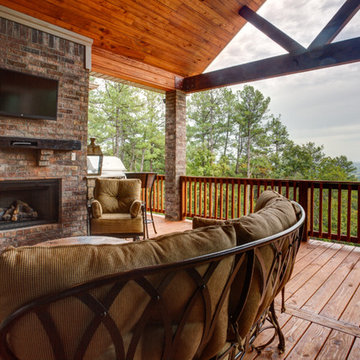
Свежая идея для дизайна: большая терраса на заднем дворе в стиле рустика с навесом - отличное фото интерьера
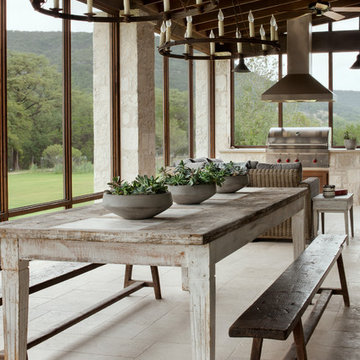
Paul Finkel, Photographer
Источник вдохновения для домашнего уюта: терраса в стиле рустика
Источник вдохновения для домашнего уюта: терраса в стиле рустика
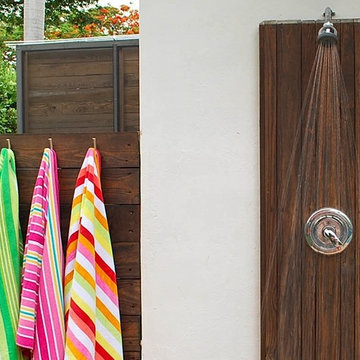
На фото: душ на террасе среднего размера на боковом дворе в стиле рустика без защиты от солнца
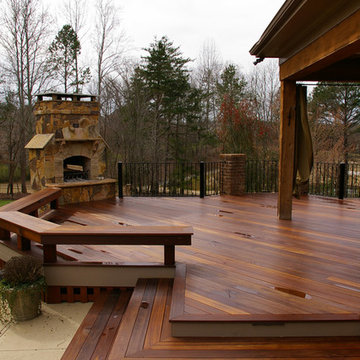
Идея дизайна: большая терраса на заднем дворе в стиле рустика с местом для костра и навесом
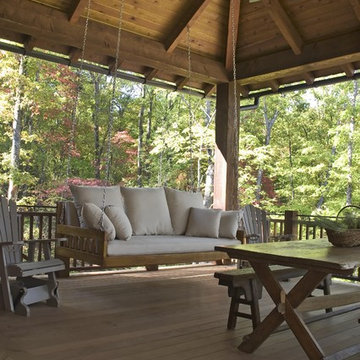
Beautiful home on Lake Keowee with English Arts and Crafts inspired details. The exterior combines stone and wavy edge siding with a cedar shake roof. Inside, heavy timber construction is accented by reclaimed heart pine floors and shiplap walls. The three-sided stone tower fireplace faces the great room, covered porch and master bedroom. Photography by Accent Photography, Greenville, SC.
Фото: коричневая терраса в стиле рустика
1
