Фото: терраса в стиле модернизм с паркетным полом среднего тона
Сортировать:
Бюджет
Сортировать:Популярное за сегодня
1 - 20 из 118 фото
1 из 3
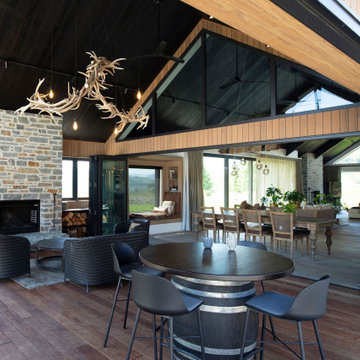
На фото: терраса среднего размера в стиле модернизм с паркетным полом среднего тона, угловым камином и фасадом камина из камня
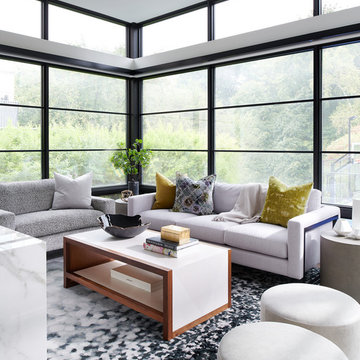
На фото: терраса в стиле модернизм с паркетным полом среднего тона и стандартным потолком
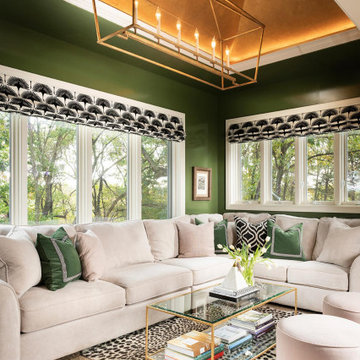
На фото: терраса среднего размера в стиле модернизм с паркетным полом среднего тона
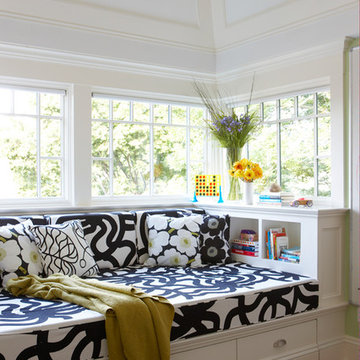
Sunroom day bed, Photo by Michael Partenio
Пример оригинального дизайна: терраса среднего размера в стиле модернизм с паркетным полом среднего тона и стандартным потолком
Пример оригинального дизайна: терраса среднего размера в стиле модернизм с паркетным полом среднего тона и стандартным потолком
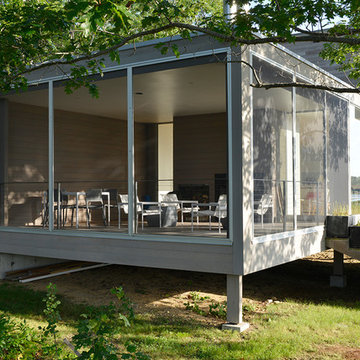
На фото: терраса среднего размера в стиле модернизм с паркетным полом среднего тона, стандартным потолком и коричневым полом без камина с
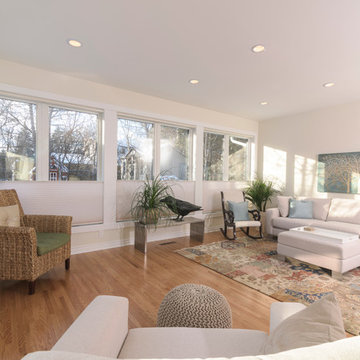
Robert Lowden Photography
На фото: терраса среднего размера в стиле модернизм с паркетным полом среднего тона, стандартным потолком и коричневым полом без камина
На фото: терраса среднего размера в стиле модернизм с паркетным полом среднего тона, стандартным потолком и коричневым полом без камина
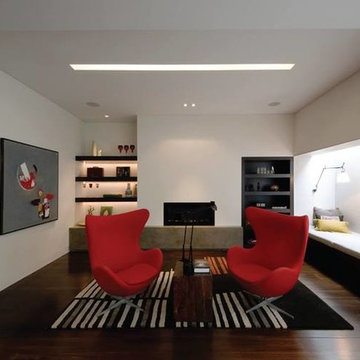
На фото: терраса среднего размера в стиле модернизм с паркетным полом среднего тона, стандартным камином, фасадом камина из штукатурки, стандартным потолком и коричневым полом с
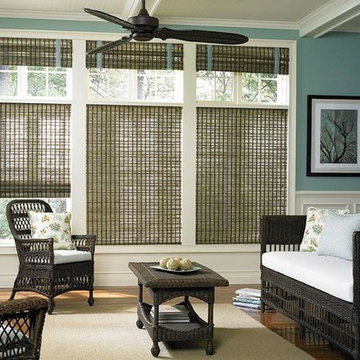
Sunroom / Patio Ideas - turn the room in your home with the most windows and sunshine into a sunroom, complete with a tropical look and feel by adding appropriate patio accessories like wicker furniture and a tropical looking fan. Potted palms optional! These top down bottom up flat roman shades have a woven wood look and are from Lafayette Interior Fashions - Manh Truc.
This Patio - Sunroom Ideas Project looks at some patio ideas and sunroom designs that will include window treatments for sliding glass doors, french doors, roller shades and solar shades. Outdoor curtains, blinds and shades can be made of solar fabric mesh material that will withstand the elements.
Windows Dressed Up window treatment store featuring custom blinds, shutters, shades, drapes, curtains, valances and bedding in Denver services the metro area, including Parker, Castle Rock, Boulder, Evergreen, Broomfield, Lakewood, Aurora, Thornton, Centennial, Littleton, Highlands Ranch, Arvada, Golden, Westminster, Lone Tree, Greenwood Village, Wheat Ridge.
Come in and talk to a Certified Interior Designer and select from over 3,000 designer fabrics in every color, style, texture and pattern. See more custom window treatment ideas on our website. www.windowsdressedup.com.
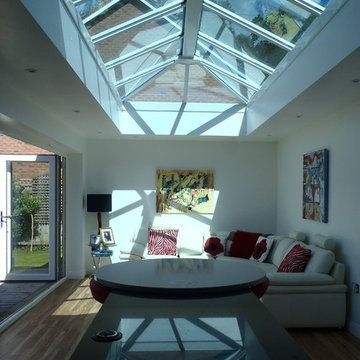
На фото: терраса в стиле модернизм с паркетным полом среднего тона и стеклянным потолком с
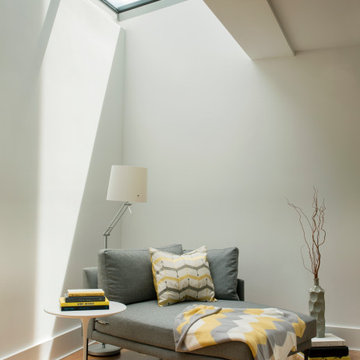
Идея дизайна: терраса в стиле модернизм с паркетным полом среднего тона и коричневым полом
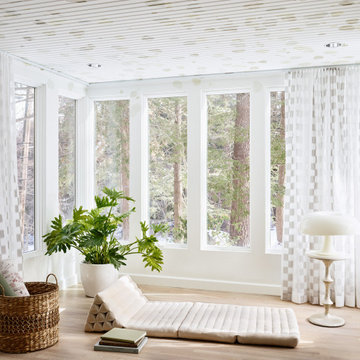
The interior of this spacious, upscale Bauhaus-style home, designed by our Boston studio, uses earthy materials like subtle woven touches and timber and metallic finishes to provide natural textures and form. The cozy, minimalist environment is light and airy and marked with playful elements like a recurring zig-zag pattern and peaceful escapes including the primary bedroom and a made-over sun porch.
---
Project designed by Boston interior design studio Dane Austin Design. They serve Boston, Cambridge, Hingham, Cohasset, Newton, Weston, Lexington, Concord, Dover, Andover, Gloucester, as well as surrounding areas.
For more about Dane Austin Design, click here: https://daneaustindesign.com/
To learn more about this project, click here:
https://daneaustindesign.com/weston-bauhaus

The view from the top, up in the eagle's nest.
As seen in Interior Design Magazine's feature article.
Photo credit: Kevin Scott.
Other sources:
Fireplace: Focus Fireplaces.
Moroccan Mrirt rug: Benisouk.
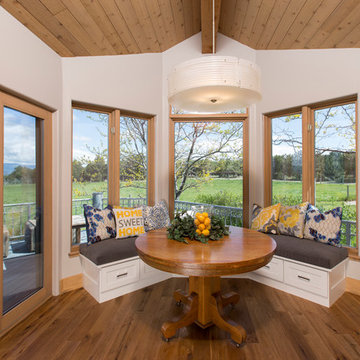
Breakfast nook was opened up through the kithcen, and a seating bench was added to curve around the room and antique table.
Photography by Imagesmith
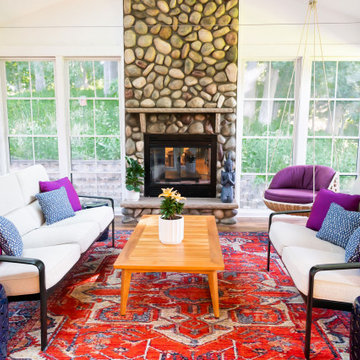
Incorporating bold colors and patterns, this project beautifully reflects our clients' dynamic personalities. Clean lines, modern elements, and abundant natural light enhance the home, resulting in a harmonious fusion of design and personality.
The sun porch is a bright and airy retreat with cozy furniture with pops of purple, a hanging chair in the corner for relaxation, and a functional desk. A captivating stone-clad fireplace is the centerpiece, making it a versatile and inviting space.
---
Project by Wiles Design Group. Their Cedar Rapids-based design studio serves the entire Midwest, including Iowa City, Dubuque, Davenport, and Waterloo, as well as North Missouri and St. Louis.
For more about Wiles Design Group, see here: https://wilesdesigngroup.com/
To learn more about this project, see here: https://wilesdesigngroup.com/cedar-rapids-modern-home-renovation
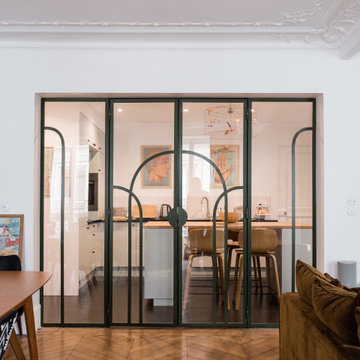
Dès l’entrée, le regard est instantanément attiré par la superbe verrière d’artiste verte aux lignes courbées conçue et réalisée sur mesure pour faire le lien entre la cuisine et le séjour tout en laissant passer la lumière naturelle.
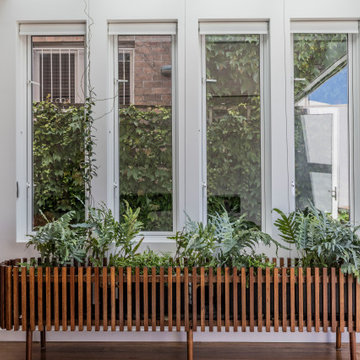
Curves and minimalism - The overall aesthetic concept was to introduce curves throughout the house while maintaining an overall minimalist design. This has the result of enhancing the delight of the curves while avoiding kitsch features.
North facing class conservatory - in the North East corner we designed a plant conservatory with a custom designed hardwood planter box in a future retro style. Skylights match windows and cables provide for the climbing vines.
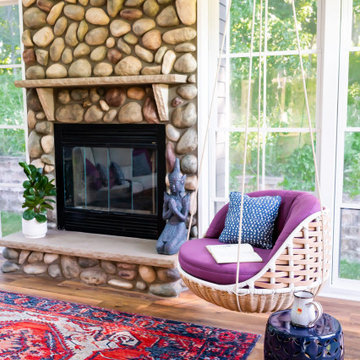
Incorporating bold colors and patterns, this project beautifully reflects our clients' dynamic personalities. Clean lines, modern elements, and abundant natural light enhance the home, resulting in a harmonious fusion of design and personality.
The sun porch is a bright and airy retreat with cozy furniture with pops of purple, a hanging chair in the corner for relaxation, and a functional desk. A captivating stone-clad fireplace is the centerpiece, making it a versatile and inviting space.
---
Project by Wiles Design Group. Their Cedar Rapids-based design studio serves the entire Midwest, including Iowa City, Dubuque, Davenport, and Waterloo, as well as North Missouri and St. Louis.
For more about Wiles Design Group, see here: https://wilesdesigngroup.com/
To learn more about this project, see here: https://wilesdesigngroup.com/cedar-rapids-modern-home-renovation
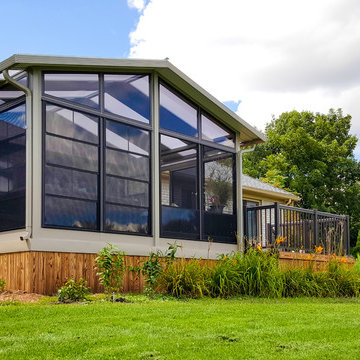
Acrylic Roof Systems & Patio Cover allowing you more control over the sunlight in your Sunspace Sunroom.
Let in light without harmful UV rays
Fill it with plants that like lots of sunlight.
We can design this to affordably add on your existing patio.
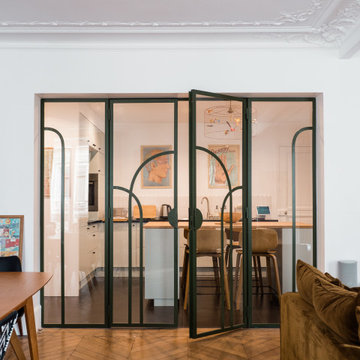
Dès l’entrée, le regard est instantanément attiré par la superbe verrière d’artiste verte aux lignes courbées conçue et réalisée sur mesure pour faire le lien entre la cuisine et le séjour tout en laissant passer la lumière naturelle.
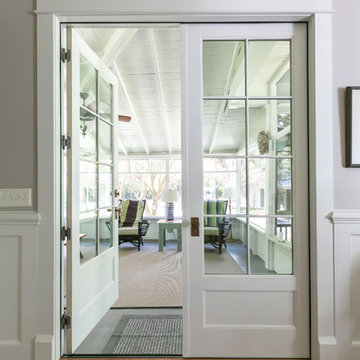
This 1880’s Victorian style home was completely renovated and expanded with a kitchen addition. The charm of the old home was preserved with character features and fixtures throughout the renovation while updating and expanding the home to luxurious modern living.
Фото: терраса в стиле модернизм с паркетным полом среднего тона
1