Фото: терраса в стиле модернизм с камином
Сортировать:
Бюджет
Сортировать:Популярное за сегодня
1 - 20 из 155 фото
1 из 3

This light and airy lake house features an open plan and refined, clean lines that are reflected throughout in details like reclaimed wide plank heart pine floors, shiplap walls, V-groove ceilings and concealed cabinetry. The home's exterior combines Doggett Mountain stone with board and batten siding, accented by a copper roof.
Photography by Rebecca Lehde, Inspiro 8 Studios.

Joel Hernandez
Пример оригинального дизайна: большая терраса в стиле модернизм с полом из керамогранита, стандартным камином, фасадом камина из плитки, стандартным потолком и серым полом
Пример оригинального дизайна: большая терраса в стиле модернизм с полом из керамогранита, стандартным камином, фасадом камина из плитки, стандартным потолком и серым полом
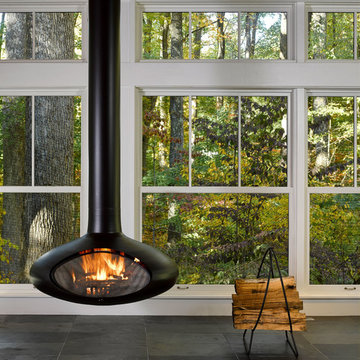
Tom Holdsworth Photography
Our clients wanted to create a room that would bring them closer to the outdoors; a room filled with natural lighting; and a venue to spotlight a modern fireplace.
Early in the design process, our clients wanted to replace their existing, outdated, and rundown screen porch, but instead decided to build an all-season sun room. The space was intended as a quiet place to read, relax, and enjoy the view.
The sunroom addition extends from the existing house and is nestled into its heavily wooded surroundings. The roof of the new structure reaches toward the sky, enabling additional light and views.
The floor-to-ceiling magnum double-hung windows with transoms, occupy the rear and side-walls. The original brick, on the fourth wall remains exposed; and provides a perfect complement to the French doors that open to the dining room and create an optimum configuration for cross-ventilation.
To continue the design philosophy for this addition place seamlessly merged natural finishes from the interior to the exterior. The Brazilian black slate, on the sunroom floor, extends to the outdoor terrace; and the stained tongue and groove, installed on the ceiling, continues through to the exterior soffit.
The room's main attraction is the suspended metal fireplace; an authentic wood-burning heat source. Its shape is a modern orb with a commanding presence. Positioned at the center of the room, toward the rear, the orb adds to the majestic interior-exterior experience.
This is the client's third project with place architecture: design. Each endeavor has been a wonderful collaboration to successfully bring this 1960s ranch-house into twenty-first century living.
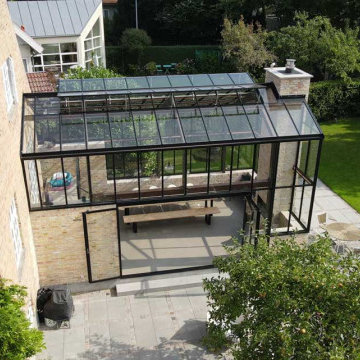
Свежая идея для дизайна: большая терраса в стиле модернизм с бетонным полом, печью-буржуйкой, фасадом камина из кирпича, стеклянным потолком и серым полом - отличное фото интерьера
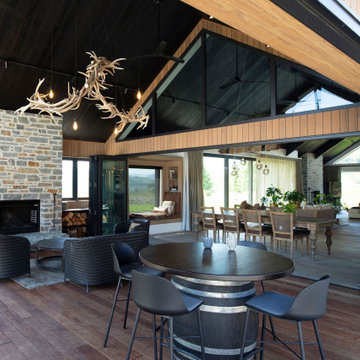
На фото: терраса среднего размера в стиле модернизм с паркетным полом среднего тона, угловым камином и фасадом камина из камня

This stunning home showcases the signature quality workmanship and attention to detail of David Reid Homes.
Architecturally designed, with 3 bedrooms + separate media room, this home combines contemporary styling with practical and hardwearing materials, making for low-maintenance, easy living built to last.
Positioned for all-day sun, the open plan living and outdoor room - complete with outdoor wood burner - allow for the ultimate kiwi indoor/outdoor lifestyle.
The striking cladding combination of dark vertical panels and rusticated cedar weatherboards, coupled with the landscaped boardwalk entry, give this single level home strong curbside appeal.
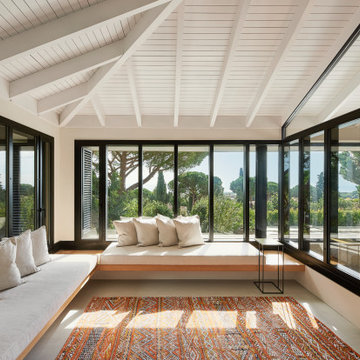
Arquitectos en Barcelona Rardo Architects in Barcelona and Sitges
На фото: большая терраса в стиле модернизм с угловым камином и фасадом камина из бетона с
На фото: большая терраса в стиле модернизм с угловым камином и фасадом камина из бетона с

This is an elegant four season room/specialty room designed and built for entertaining.
Photo Credit: Beth Singer Photography
На фото: огромная терраса в стиле модернизм с полом из травертина, стандартным камином, фасадом камина из металла, потолочным окном и серым полом
На фото: огромная терраса в стиле модернизм с полом из травертина, стандартным камином, фасадом камина из металла, потолочным окном и серым полом
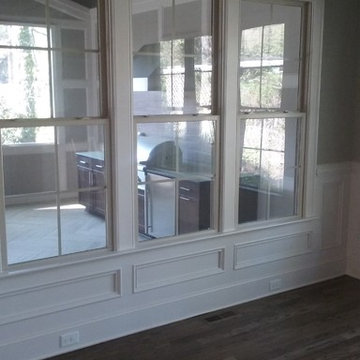
Interior view of outdoor kitchen and exterior living space from remodeled interior eat in area
Источник вдохновения для домашнего уюта: терраса среднего размера в стиле модернизм с полом из керамической плитки, стандартным камином, фасадом камина из камня и стандартным потолком
Источник вдохновения для домашнего уюта: терраса среднего размера в стиле модернизм с полом из керамической плитки, стандартным камином, фасадом камина из камня и стандартным потолком

Refresh existing screen porch converting to 3/4 season sunroom, add gas fireplace with TV, new crown molding, nickel gap wood ceiling, stone fireplace, luxury vinyl wood flooring.
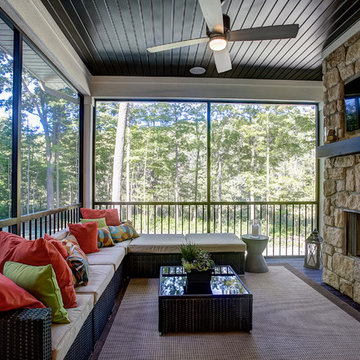
На фото: терраса среднего размера в стиле модернизм с стандартным камином, фасадом камина из камня и коричневым полом
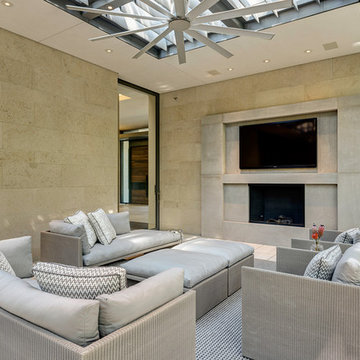
Copyright © 2012 James F. Wilson. All Rights Reserved.
На фото: большая терраса в стиле модернизм с полом из керамогранита, стандартным камином, фасадом камина из камня, потолочным окном и бежевым полом с
На фото: большая терраса в стиле модернизм с полом из керамогранита, стандартным камином, фасадом камина из камня, потолочным окном и бежевым полом с
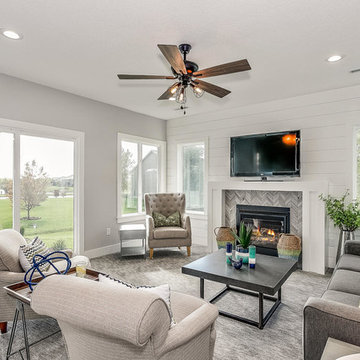
AEV
На фото: большая терраса в стиле модернизм с ковровым покрытием, стандартным камином, фасадом камина из плитки, стандартным потолком и серым полом с
На фото: большая терраса в стиле модернизм с ковровым покрытием, стандартным камином, фасадом камина из плитки, стандартным потолком и серым полом с
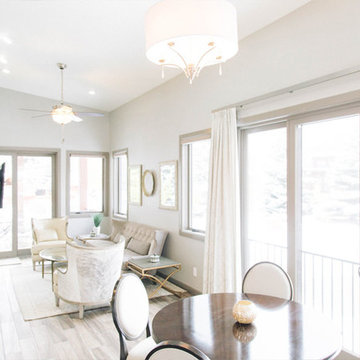
Свежая идея для дизайна: маленькая терраса в стиле модернизм с полом из керамогранита, стандартным камином, фасадом камина из плитки и стандартным потолком для на участке и в саду - отличное фото интерьера
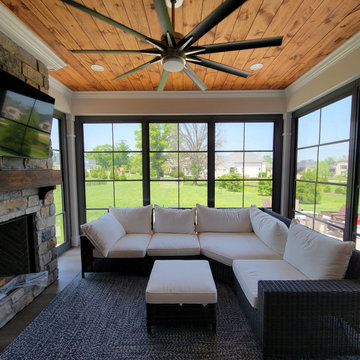
Refresh existing screen porch converting to 3/4 season sunroom, add gas fireplace with TV, new crown molding, nickel gap wood ceiling, stone fireplace, luxury vinyl wood flooring.
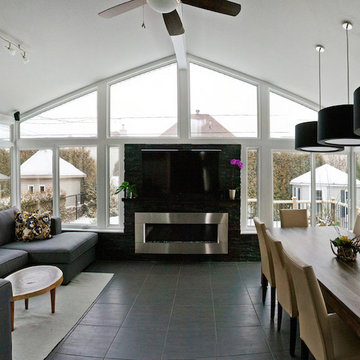
Can you imagine entertaining your friends and family in this beautiful Gable Sunroom!
Источник вдохновения для домашнего уюта: большая терраса в стиле модернизм с полом из керамической плитки, стандартным камином, фасадом камина из металла и стандартным потолком
Источник вдохновения для домашнего уюта: большая терраса в стиле модернизм с полом из керамической плитки, стандартным камином, фасадом камина из металла и стандартным потолком
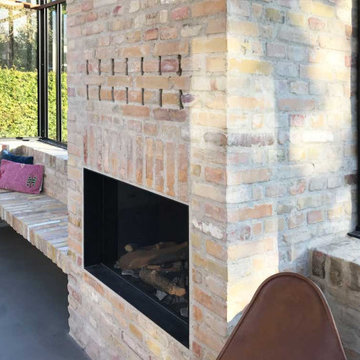
Стильный дизайн: большая терраса в стиле модернизм с бетонным полом, печью-буржуйкой, фасадом камина из кирпича, стеклянным потолком и серым полом - последний тренд
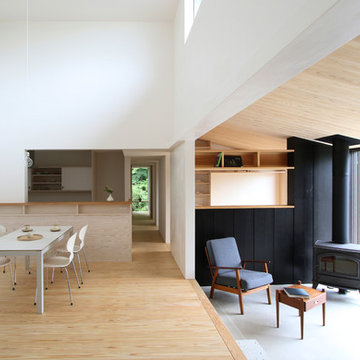
YK-house
Пример оригинального дизайна: терраса среднего размера в стиле модернизм с угловым камином, бетонным полом, фасадом камина из бетона, стандартным потолком и серым полом
Пример оригинального дизайна: терраса среднего размера в стиле модернизм с угловым камином, бетонным полом, фасадом камина из бетона, стандартным потолком и серым полом

Свежая идея для дизайна: терраса среднего размера в стиле модернизм с полом из сланца, стандартным камином, фасадом камина из плитки, стандартным потолком и черным полом - отличное фото интерьера
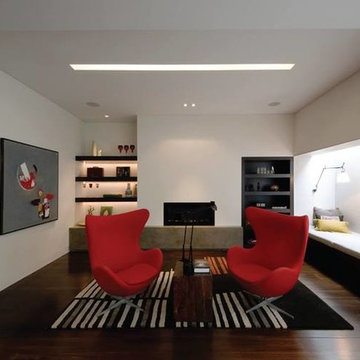
На фото: терраса среднего размера в стиле модернизм с паркетным полом среднего тона, стандартным камином, фасадом камина из штукатурки, стандартным потолком и коричневым полом с
Фото: терраса в стиле модернизм с камином
1