Фото: терраса в стиле модернизм с камином
Сортировать:
Бюджет
Сортировать:Популярное за сегодня
21 - 40 из 155 фото
1 из 3
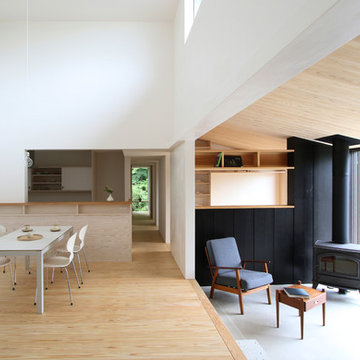
YK-house
Пример оригинального дизайна: терраса среднего размера в стиле модернизм с угловым камином, бетонным полом, фасадом камина из бетона, стандартным потолком и серым полом
Пример оригинального дизайна: терраса среднего размера в стиле модернизм с угловым камином, бетонным полом, фасадом камина из бетона, стандартным потолком и серым полом

Свежая идея для дизайна: терраса среднего размера в стиле модернизм с полом из сланца, стандартным камином, фасадом камина из плитки, стандартным потолком и черным полом - отличное фото интерьера
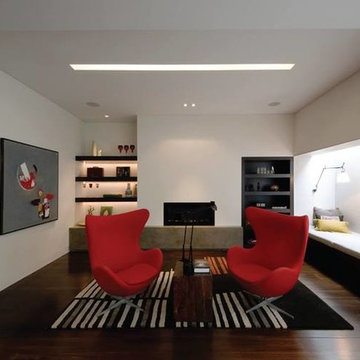
На фото: терраса среднего размера в стиле модернизм с паркетным полом среднего тона, стандартным камином, фасадом камина из штукатурки, стандартным потолком и коричневым полом с
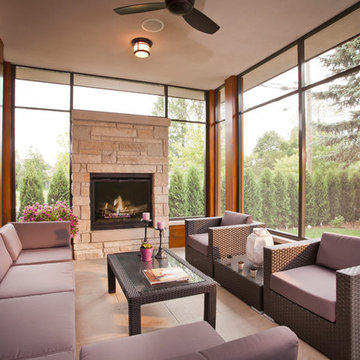
Don Schulte Photography
Стильный дизайн: терраса среднего размера в стиле модернизм с полом из керамогранита, стандартным камином, фасадом камина из камня и стандартным потолком - последний тренд
Стильный дизайн: терраса среднего размера в стиле модернизм с полом из керамогранита, стандартным камином, фасадом камина из камня и стандартным потолком - последний тренд
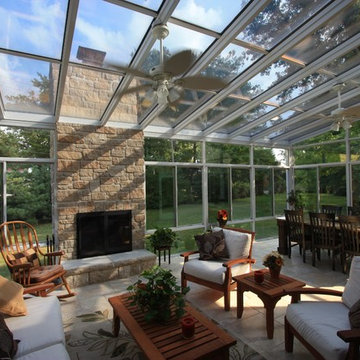
Patriot Sunrooms & Home Solutions
Идея дизайна: большая терраса в стиле модернизм с полом из керамической плитки, горизонтальным камином, фасадом камина из камня и стеклянным потолком
Идея дизайна: большая терраса в стиле модернизм с полом из керамической плитки, горизонтальным камином, фасадом камина из камня и стеклянным потолком

This light and airy lake house features an open plan and refined, clean lines that are reflected throughout in details like reclaimed wide plank heart pine floors, shiplap walls, V-groove ceilings and concealed cabinetry. The home's exterior combines Doggett Mountain stone with board and batten siding, accented by a copper roof.
Photography by Rebecca Lehde, Inspiro 8 Studios.

Photo Credit: Kliethermes Homes & Remodeling Inc.
This client came to us with a desire to have a multi-function semi-outdoor area where they could dine, entertain, and be together as a family. We helped them design this custom Three Season Room where they can do all three--and more! With heaters and fans installed for comfort, this family can now play games with the kids or have the crew over to watch the ball game most of the year 'round!

The view from the top, up in the eagle's nest.
As seen in Interior Design Magazine's feature article.
Photo credit: Kevin Scott.
Other sources:
Fireplace: Focus Fireplaces.
Moroccan Mrirt rug: Benisouk.
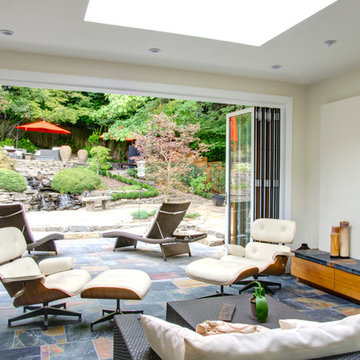
Пример оригинального дизайна: терраса среднего размера в стиле модернизм с полом из сланца, горизонтальным камином, фасадом камина из штукатурки и потолочным окном
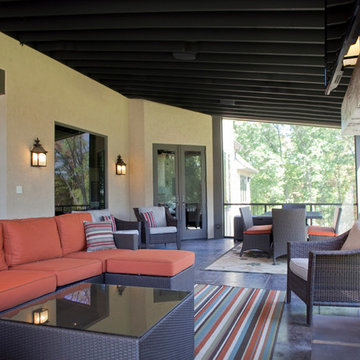
Photo Credit: Kliethermes Homes & Remodeling Inc.
This client came to us with a desire to have a multi-function semi-outdoor area where they could dine, entertain, and be together as a family. We helped them design this custom Three Season Room where they can do all three--and more! With heaters and fans installed for comfort, this family can now play games with the kids or have the crew over to watch the ball game most of the year 'round!

Tom Holdsworth Photography
Our clients wanted to create a room that would bring them closer to the outdoors; a room filled with natural lighting; and a venue to spotlight a modern fireplace.
Early in the design process, our clients wanted to replace their existing, outdated, and rundown screen porch, but instead decided to build an all-season sun room. The space was intended as a quiet place to read, relax, and enjoy the view.
The sunroom addition extends from the existing house and is nestled into its heavily wooded surroundings. The roof of the new structure reaches toward the sky, enabling additional light and views.
The floor-to-ceiling magnum double-hung windows with transoms, occupy the rear and side-walls. The original brick, on the fourth wall remains exposed; and provides a perfect complement to the French doors that open to the dining room and create an optimum configuration for cross-ventilation.
To continue the design philosophy for this addition place seamlessly merged natural finishes from the interior to the exterior. The Brazilian black slate, on the sunroom floor, extends to the outdoor terrace; and the stained tongue and groove, installed on the ceiling, continues through to the exterior soffit.
The room's main attraction is the suspended metal fireplace; an authentic wood-burning heat source. Its shape is a modern orb with a commanding presence. Positioned at the center of the room, toward the rear, the orb adds to the majestic interior-exterior experience.
This is the client's third project with place architecture: design. Each endeavor has been a wonderful collaboration to successfully bring this 1960s ranch-house into twenty-first century living.
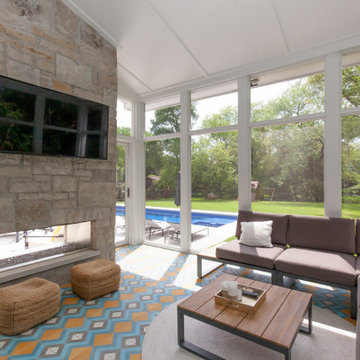
Photos: Jody Kmetz
На фото: большая терраса в стиле модернизм с полом из керамогранита, двусторонним камином, фасадом камина из каменной кладки, стандартным потолком и разноцветным полом
На фото: большая терраса в стиле модернизм с полом из керамогранита, двусторонним камином, фасадом камина из каменной кладки, стандартным потолком и разноцветным полом
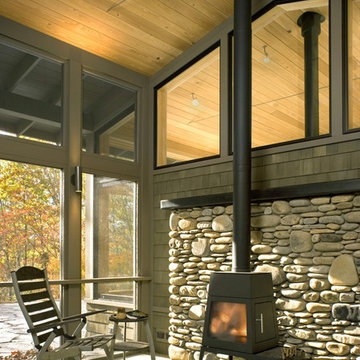
This mountain modern cabin is located in the mountains adjacent to an organic farm overlooking the South Toe River. The highest portion of the property offers stunning mountain views, however, the owners wanted to minimize the home’s visual impact on the surrounding hillsides. The house was located down slope and near a woodland edge which provides additional privacy and protection from strong northern winds.

Kip Dawkins
На фото: большая терраса в стиле модернизм с полом из керамогранита, двусторонним камином, фасадом камина из камня и потолочным окном с
На фото: большая терраса в стиле модернизм с полом из керамогранита, двусторонним камином, фасадом камина из камня и потолочным окном с
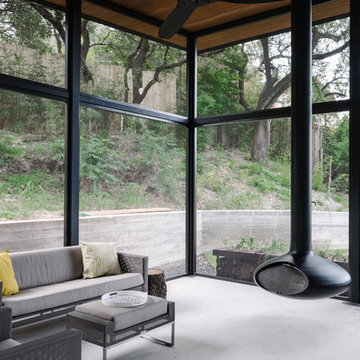
Chase Daniel
Источник вдохновения для домашнего уюта: терраса в стиле модернизм с бетонным полом, подвесным камином и стандартным потолком
Источник вдохновения для домашнего уюта: терраса в стиле модернизм с бетонным полом, подвесным камином и стандартным потолком
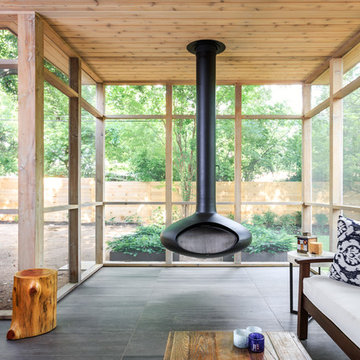
photography: Whit Preston
Идея дизайна: терраса среднего размера в стиле модернизм с полом из керамогранита, подвесным камином, стандартным потолком и серым полом
Идея дизайна: терраса среднего размера в стиле модернизм с полом из керамогранита, подвесным камином, стандартным потолком и серым полом
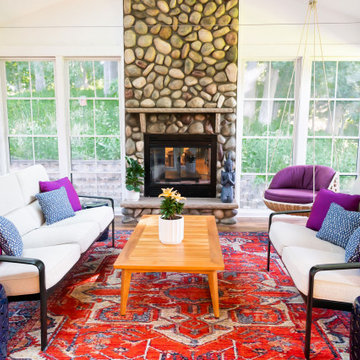
Incorporating bold colors and patterns, this project beautifully reflects our clients' dynamic personalities. Clean lines, modern elements, and abundant natural light enhance the home, resulting in a harmonious fusion of design and personality.
The sun porch is a bright and airy retreat with cozy furniture with pops of purple, a hanging chair in the corner for relaxation, and a functional desk. A captivating stone-clad fireplace is the centerpiece, making it a versatile and inviting space.
---
Project by Wiles Design Group. Their Cedar Rapids-based design studio serves the entire Midwest, including Iowa City, Dubuque, Davenport, and Waterloo, as well as North Missouri and St. Louis.
For more about Wiles Design Group, see here: https://wilesdesigngroup.com/
To learn more about this project, see here: https://wilesdesigngroup.com/cedar-rapids-modern-home-renovation

Источник вдохновения для домашнего уюта: терраса среднего размера в стиле модернизм с полом из ламината, стандартным камином, фасадом камина из плитки, разноцветным полом и стеклянным потолком
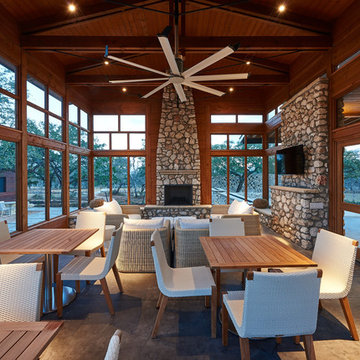
Идея дизайна: большая терраса в стиле модернизм с бетонным полом, стандартным камином, фасадом камина из камня, потолочным окном и серым полом
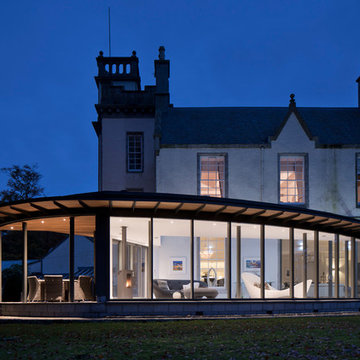
David Barbour Photography
Стильный дизайн: терраса среднего размера в стиле модернизм с потолочным окном и печью-буржуйкой - последний тренд
Стильный дизайн: терраса среднего размера в стиле модернизм с потолочным окном и печью-буржуйкой - последний тренд
Фото: терраса в стиле модернизм с камином
2