Фото: терраса в современном стиле с камином
Сортировать:
Бюджет
Сортировать:Популярное за сегодня
1 - 20 из 434 фото

Trent Bell Photography
Свежая идея для дизайна: большая терраса в современном стиле с паркетным полом среднего тона, стандартным камином и фасадом камина из камня - отличное фото интерьера
Свежая идея для дизайна: большая терраса в современном стиле с паркетным полом среднего тона, стандартным камином и фасадом камина из камня - отличное фото интерьера

Outdoor living area with a conversation seating area perfect for entertaining and enjoying a warm, fire in cooler months.
Идея дизайна: терраса среднего размера в современном стиле с полом из сланца, стандартным камином, фасадом камина из бетона, стандартным потолком и серым полом
Идея дизайна: терраса среднего размера в современном стиле с полом из сланца, стандартным камином, фасадом камина из бетона, стандартным потолком и серым полом

Architecture : Martin Dufour architecte
Photographe : Ulysse Lemerise
На фото: терраса в современном стиле с стандартным камином, фасадом камина из камня и стандартным потолком с
На фото: терраса в современном стиле с стандартным камином, фасадом камина из камня и стандартным потолком с
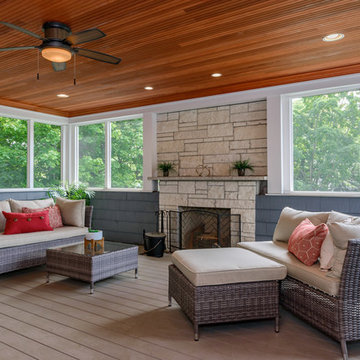
Стильный дизайн: большая терраса в современном стиле с паркетным полом среднего тона, стандартным камином, фасадом камина из камня, стандартным потолком и коричневым полом - последний тренд
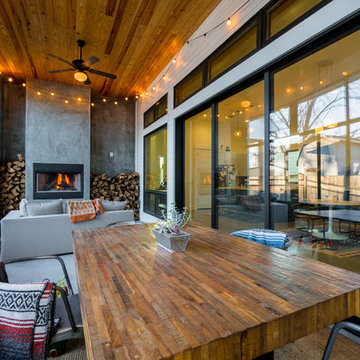
Mark Adams
Источник вдохновения для домашнего уюта: терраса в современном стиле с бетонным полом, стандартным камином и стандартным потолком
Источник вдохновения для домашнего уюта: терраса в современном стиле с бетонным полом, стандартным камином и стандартным потолком

The owners spend a great deal of time outdoors and desperately desired a living room open to the elements and set up for long days and evenings of entertaining in the beautiful New England air. KMA’s goal was to give the owners an outdoor space where they can enjoy warm summer evenings with a glass of wine or a beer during football season.
The floor will incorporate Natural Blue Cleft random size rectangular pieces of bluestone that coordinate with a feature wall made of ledge and ashlar cuts of the same stone.
The interior walls feature weathered wood that complements a rich mahogany ceiling. Contemporary fans coordinate with three large skylights, and two new large sliding doors with transoms.
Other features are a reclaimed hearth, an outdoor kitchen that includes a wine fridge, beverage dispenser (kegerator!), and under-counter refrigerator. Cedar clapboards tie the new structure with the existing home and a large brick chimney ground the feature wall while providing privacy from the street.
The project also includes space for a grill, fire pit, and pergola.
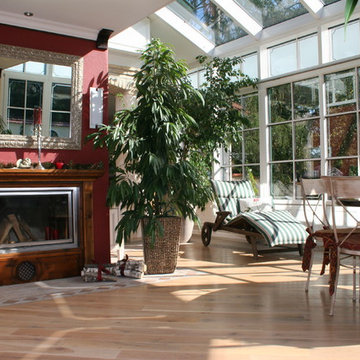
На фото: большая терраса в современном стиле с светлым паркетным полом, стандартным камином, фасадом камина из дерева, стеклянным потолком и бежевым полом

Dieser beeindrucke Wintergarten im viktorianischen Stil mit angeschlossenem Sommergarten wurde als Wohnraumerweiterung konzipiert und umgesetzt. Er sollte das Haus elegant zum großen Garten hin öffnen. Dies ist auch vor allem durch den Sommergarten gelungen, dessen schiebbaren Ganzglaselemente eine fast komplette Öffnung erlauben. Der Clou bei diesem Wintergarten ist der Kontrast zwischen klassischer Außenansicht und einem topmodernen Interieur-Design, das in einem edlen Weiß gehalten wurde. So lässt sich ganzjährig der Garten in vollen Zügen genießen, besonders auch abends dank stimmungsvollen Dreamlights in der Dachkonstruktion.
Gerne verwirklichen wir auch Ihren Traum von einem viktorianischen Wintergarten. Mehr Infos dazu finden Sie auf unserer Webseite www.krenzer.de. Sie können uns gerne telefonisch unter der 0049 6681 96360 oder via E-Mail an mail@krenzer.de erreichen. Wir würden uns freuen, von Ihnen zu hören. Auf unserer Webseite (www.krenzer.de) können Sie sich auch gerne einen kostenlosen Katalog bestellen.
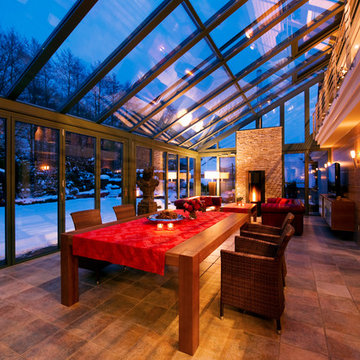
Свежая идея для дизайна: терраса в современном стиле с стандартным камином, фасадом камина из металла и стеклянным потолком - отличное фото интерьера

Photos by Alan K. Barley, AIA
Warm wood surfaces combined with the rock fireplace surround give this screened porch an organic treehouse feel.
Screened In Porch, View, Sleeping Porch,
Fireplace, Patio, wood floor, outdoor spaces, Austin, Texas
Austin luxury home, Austin custom home, BarleyPfeiffer Architecture, BarleyPfeiffer, wood floors, sustainable design, sleek design, pro work, modern, low voc paint, interiors and consulting, house ideas, home planning, 5 star energy, high performance, green building, fun design, 5 star appliance, find a pro, family home, elegance, efficient, custom-made, comprehensive sustainable architects, barley & Pfeiffer architects, natural lighting, AustinTX, Barley & Pfeiffer Architects, professional services, green design, Screened-In porch, Austin luxury home, Austin custom home, BarleyPfeiffer Architecture, wood floors, sustainable design, sleek design, modern, low voc paint, interiors and consulting, house ideas, home planning, 5 star energy, high performance, green building, fun design, 5 star appliance, find a pro, family home, elegance, efficient, custom-made, comprehensive sustainable architects, natural lighting, Austin TX, Barley & Pfeiffer Architects, professional services, green design, curb appeal, LEED, AIA,
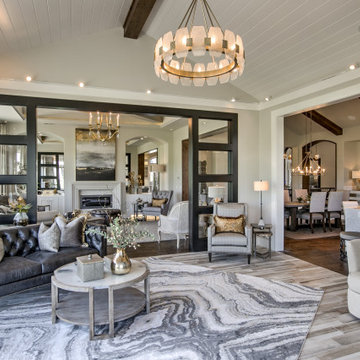
Four seasons sunroom overlooking the living and dining rooms.
Идея дизайна: терраса среднего размера в современном стиле с полом из керамогранита, угловым камином, фасадом камина из камня и серым полом
Идея дизайна: терраса среднего размера в современном стиле с полом из керамогранита, угловым камином, фасадом камина из камня и серым полом
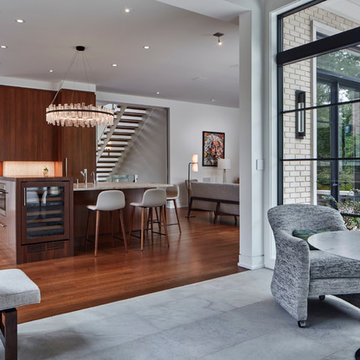
Vaulted Cypress ceiling. Steel "collar ties" with Tech accent lighting inside. Smooth sawn (heated) stone floors. Limestone fireplace. Kolbe and Kolbe windows.
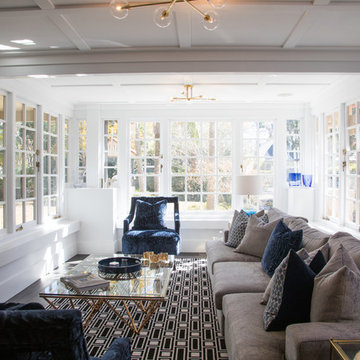
The sunroom has been transformed with bright white walls and all the timber work painted out. The beautiful carpet inset into the floorboards acts as a rug and really livens the room with its graphic punch.
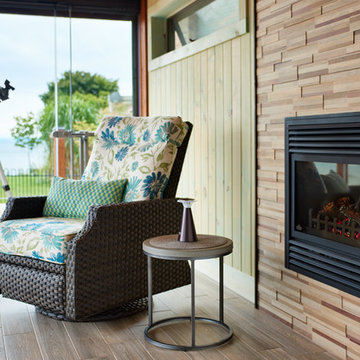
This sunroom is 14'x20' with an expansive view of the water. The Lumon balcony glazing operates to open the 2 walls to the wrap around deck outside. The view is seamless through the balcony glazing and glass railing attached to matching timber posts. The floors are a wood look porcelain tile, complete with hydronic in-floor heat. The walls are finished with a tongue and groove pine stained is a custom colour made by the owner. The fireplace surround is a mosaic wood panel called "Friendly Wall". Roof construction consists of steel beams capped in pine, and 6"x8" pine timber rafters with a pine decking laid across rafters.
Esther Van Geest, ETR Photography
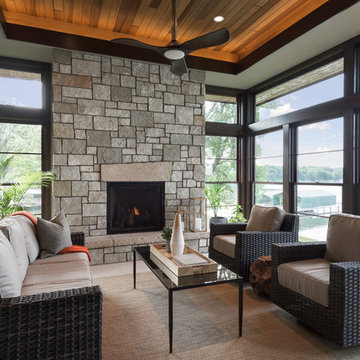
Builder: Denali Custom Homes - Architectural Designer: Alexander Design Group - Interior Designer: Studio M Interiors - Photo: Spacecrafting Photography
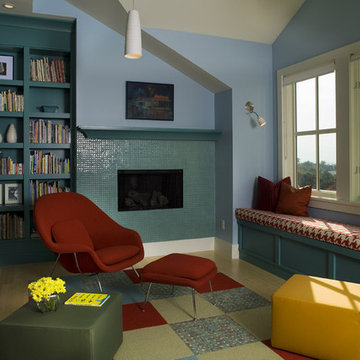
Photo by Scot Zimmerman
Источник вдохновения для домашнего уюта: маленькая терраса в современном стиле с полом из бамбука, горизонтальным камином и фасадом камина из плитки для на участке и в саду
Источник вдохновения для домашнего уюта: маленькая терраса в современном стиле с полом из бамбука, горизонтальным камином и фасадом камина из плитки для на участке и в саду
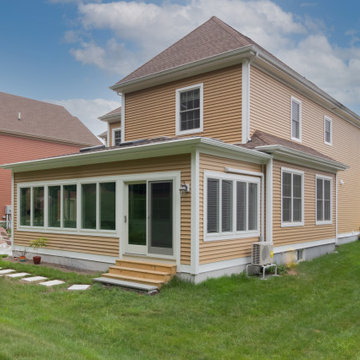
Источник вдохновения для домашнего уюта: терраса среднего размера в современном стиле с полом из керамической плитки, подвесным камином, стандартным потолком и серым полом
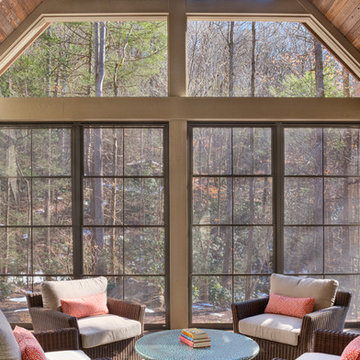
TJ Getz
Пример оригинального дизайна: большая терраса в современном стиле с бетонным полом и стандартным камином
Пример оригинального дизайна: большая терраса в современном стиле с бетонным полом и стандартным камином
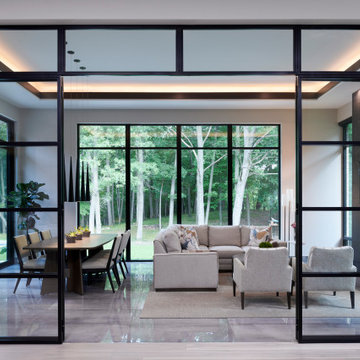
На фото: большая терраса в современном стиле с полом из керамогранита, стандартным камином, фасадом камина из плитки, стандартным потолком и серым полом
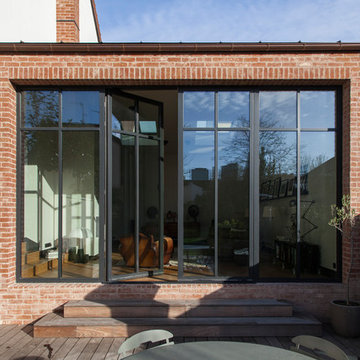
Rénovation et décoration d’une maison de 250 m2 pour une famille d’esthètes
Les points forts :
- Fluidité de la circulation malgré la création d'espaces de vie distincts
- Harmonie entre les objets personnels et les matériaux de qualité
- Perspectives créées à tous les coins de la maison
Crédit photo © Bertrand Fompeyrine
Фото: терраса в современном стиле с камином
1