Фото: терраса в стиле модернизм с стеклянными перилами
Сортировать:
Бюджет
Сортировать:Популярное за сегодня
1 - 20 из 247 фото
1 из 3
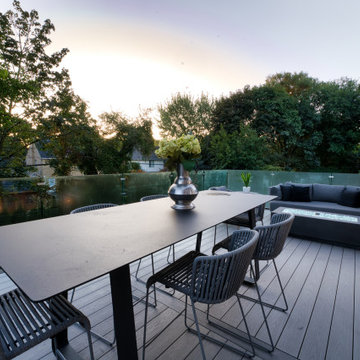
На фото: большая терраса на заднем дворе, на втором этаже в стиле модернизм с стеклянными перилами
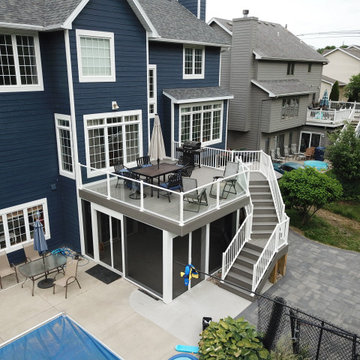
New Composite Timbertech Deck with Westbury Glass Railing, Below is with Trex Rain Escape and Azek Beadboard Ceiling, Phantom Sliding Screen Door, ScreenEze Screens
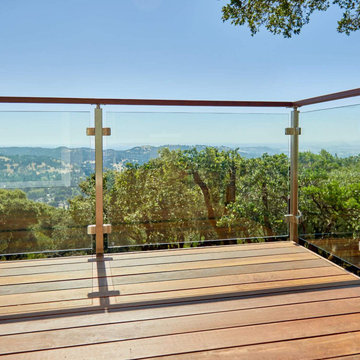
Свежая идея для дизайна: большая терраса на заднем дворе в стиле модернизм с стеклянными перилами - отличное фото интерьера
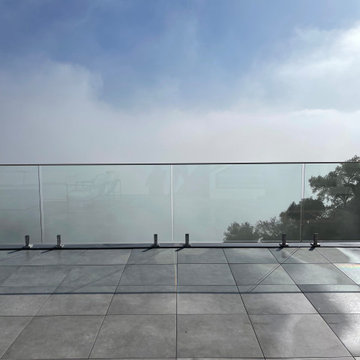
Glass for outside deck in Bel Air
На фото: терраса на крыше, на втором этаже в стиле модернизм с стеклянными перилами
На фото: терраса на крыше, на втором этаже в стиле модернизм с стеклянными перилами
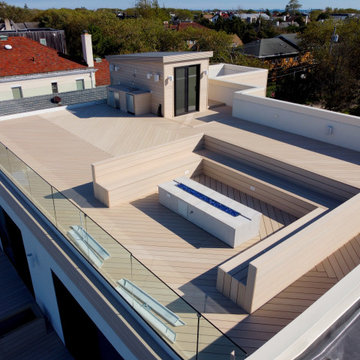
На фото: большая терраса на крыше, на крыше в стиле модернизм с местом для костра и стеклянными перилами без защиты от солнца
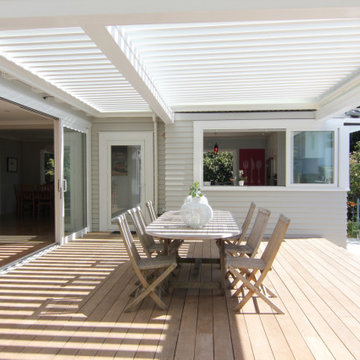
this deck is inviting and sunny, it boasts a brilliantly engineered pergola, access from all areas of the house and a view on lush greenery and a cool blue pool.
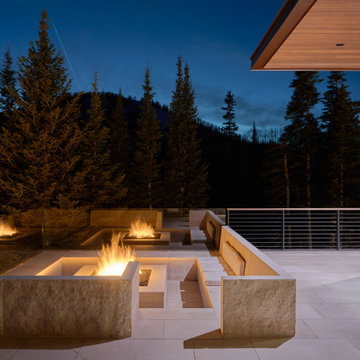
Пример оригинального дизайна: огромная терраса на крыше, на втором этаже в стиле модернизм с местом для костра, навесом и стеклянными перилами
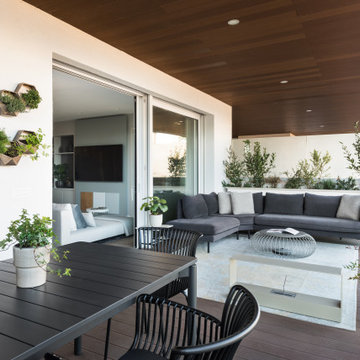
Terrazzo grande con tavolo e zona relax
Идея дизайна: большая терраса на внутреннем дворе, на втором этаже в стиле модернизм с уличным камином, навесом и стеклянными перилами
Идея дизайна: большая терраса на внутреннем дворе, на втором этаже в стиле модернизм с уличным камином, навесом и стеклянными перилами
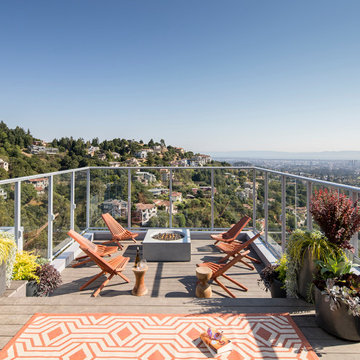
Свежая идея для дизайна: терраса на крыше, на крыше в стиле модернизм с местом для костра и стеклянными перилами - отличное фото интерьера
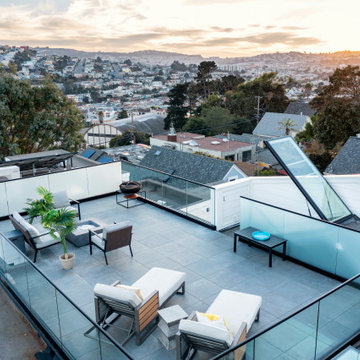
На фото: терраса среднего размера на крыше, на крыше в стиле модернизм с местом для костра и стеклянными перилами без защиты от солнца

Louisa, San Clemente Coastal Modern Architecture
The brief for this modern coastal home was to create a place where the clients and their children and their families could gather to enjoy all the beauty of living in Southern California. Maximizing the lot was key to unlocking the potential of this property so the decision was made to excavate the entire property to allow natural light and ventilation to circulate through the lower level of the home.
A courtyard with a green wall and olive tree act as the lung for the building as the coastal breeze brings fresh air in and circulates out the old through the courtyard.
The concept for the home was to be living on a deck, so the large expanse of glass doors fold away to allow a seamless connection between the indoor and outdoors and feeling of being out on the deck is felt on the interior. A huge cantilevered beam in the roof allows for corner to completely disappear as the home looks to a beautiful ocean view and Dana Point harbor in the distance. All of the spaces throughout the home have a connection to the outdoors and this creates a light, bright and healthy environment.
Passive design principles were employed to ensure the building is as energy efficient as possible. Solar panels keep the building off the grid and and deep overhangs help in reducing the solar heat gains of the building. Ultimately this home has become a place that the families can all enjoy together as the grand kids create those memories of spending time at the beach.
Images and Video by Aandid Media.
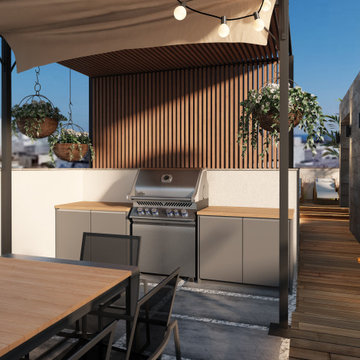
Diseño de interiorismo e infografias 3D ( renderizado ) para azotea de obra nueva. En esta imagen vemos la zona correspondiente a la cocina y zona de comedor de estilo moderno pero muy acogedor gracias a la decoración e madera que le da calidez al espacio.
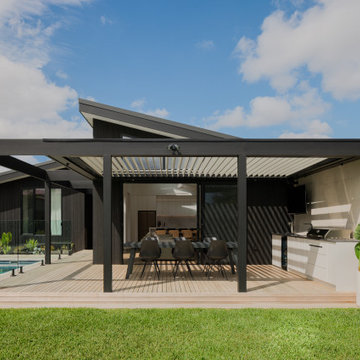
The renovation project involved transforming a traditional home into a modern masterpiece that would accommodate a growing family's needs. The focus of the renovation was to add a contemporary-style addition that would feature a pool, numerous entertaining areas, and plenty of storage space.
The addition was designed to seamlessly blend with the existing structure while providing a striking contrast with its clean lines and sleek materials. The addition's interior featured an open floor plan with large windows that let in natural light and provided stunning views of the surrounding landscape.
The pool was the centrepiece of the addition and was surrounded by a spacious deck that offered ample room for outdoor entertaining. The deck also included a covered area for shade and an outdoor kitchen for grilling and food prep.
The addition included a large family room with a fireplace and plenty of seating, perfect for gatherings and relaxation. The storage area was cleverly integrated into the design, with built-in shelves and cabinets that provided ample space for storing items out of sight.
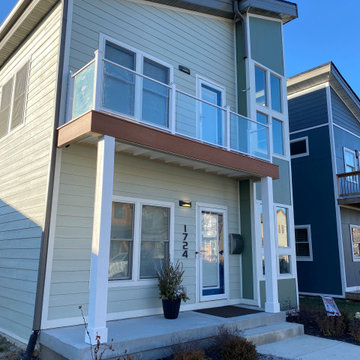
Decking - TimberTech Vintage Collection (Cypress)
Railing - Fortress Aluminum Railing with Tempered Glass Infill
Lighting - Fortress LED Post Lights
Rain Collection - TimberTech DrySpace
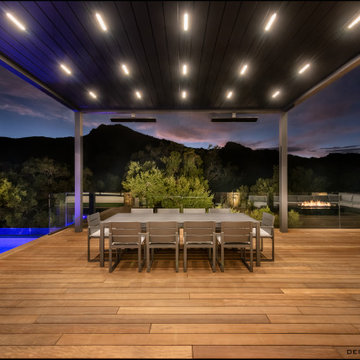
Enhance the Beauty and Functionality of Your Modern Farmhouse with a Custom Pool from Babcock
Are you searching for an exceptional and unique pool design to complete your modern farmhouse aesthetic? Look no further than Babcock Custom Pools, your trusted source for contemporary and rustic pool designs. Our state-of-the-art modern farmhouse pools seamlessly blend sophistication and natural charm, making them the perfect addition to any outdoor living space.
Our expert pool builders craft each design with precision and attention to detail, utilizing only the finest materials for long-lasting durability. From clean lines and minimalistic aesthetics to top-notch weather-resistant construction, you can trust that your Babcock pool will be the epitome of beauty and longevity.
But our commitment to excellence doesn’t end there. Babcock Custom Pools also integrates advanced features to elevate your swimming experience. Energy-efficient pumps, filters, and lighting systems are just some of the cutting-edge features you can expect in your custom pool design.
Don’t settle for just any pool, bring your dream modern farmhouse oasis to life with Babcock Custom Pools. Whether you prefer a simple, elegant design or a more elaborate outdoor haven, our team has the expertise and experience to bring your vision to reality. Get in touch with us today to start planning your stunning modern farmhouse pool!
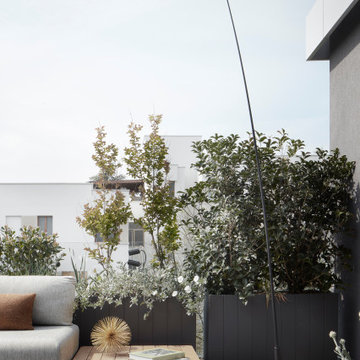
Una lampada scultura funge da linea di congiunzione tra il cielo e la terra.
Стильный дизайн: большая терраса на крыше, на крыше в стиле модернизм с растениями в контейнерах и стеклянными перилами без защиты от солнца - последний тренд
Стильный дизайн: большая терраса на крыше, на крыше в стиле модернизм с растениями в контейнерах и стеклянными перилами без защиты от солнца - последний тренд
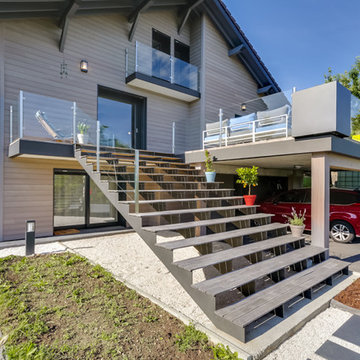
L'ensemble de l'aspect exterieur a été modifié. L'ajout de la terrasse et du majestueux escalier, le carport pour 2 voitures, les gardes corps vitrés et le bardage périphérique de la maison.
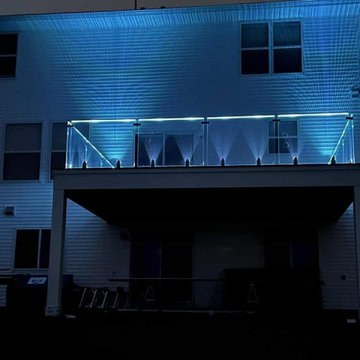
Идея дизайна: терраса среднего размера на заднем дворе, на втором этаже в стиле модернизм с стеклянными перилами без защиты от солнца
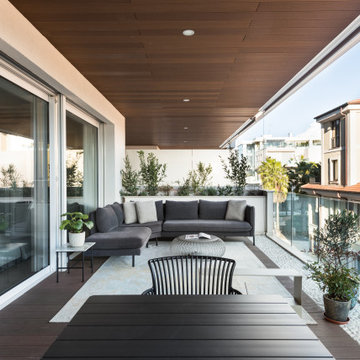
Terrazzo grande con tavolo, zona relax con divani e parapetto in vetro
На фото: большая терраса на внутреннем дворе, на втором этаже в стиле модернизм с уличным камином, навесом и стеклянными перилами с
На фото: большая терраса на внутреннем дворе, на втором этаже в стиле модернизм с уличным камином, навесом и стеклянными перилами с
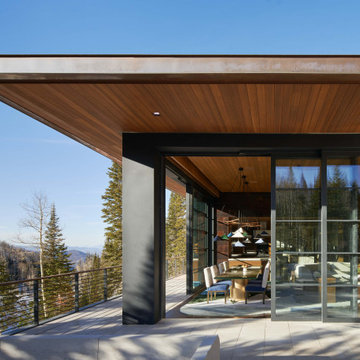
Идея дизайна: огромная терраса на крыше, на втором этаже в стиле модернизм с местом для костра, навесом и стеклянными перилами
Фото: терраса в стиле модернизм с стеклянными перилами
1