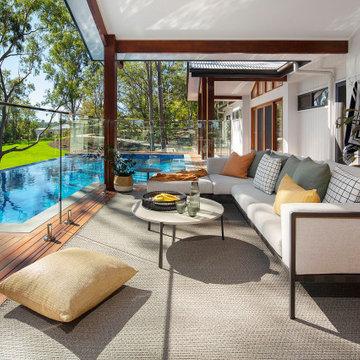Фото: терраса в морском стиле с стеклянными перилами
Сортировать:
Бюджет
Сортировать:Популярное за сегодня
1 - 20 из 81 фото
1 из 3

The villa spread over a plot of 28,000 Sqft in South Goa was built along with two guest bungalow in the plot. This is when ZERO9 was approached to do the interiors and landscape for the villa with some basic details for the external facade. The space was to be kept simple, elegant and subtle as it was to be lived in daily and not to be treated as second home. Functionality and maintenance free design was expected.
The entrance foyer is complimented with a 8’ wide verandah that hosts lazy chairs and plants making it a perfect spot to spend an entire afternoon. The driveway is paved with waste granite stones with a chevron pattern. The living room spreads over an impressive 1500 Sqft of a double height space connected with the staircase, dining area and entertainment zone. The entertainment zone was divided with a interesting grid partition to create a privacy factor as well as a visual highlight. The main seating is designed with subtle elegance with leather backing and wooden edge. The double height wall dons an exotic aged veneer with a bookmatch forms an artwork in itself. The dining zone is in within the open zone accessible the living room and the kitchen as well.
The Dining table in white marble creates a non maintenance table top at the same time displays elegance. The Entertainment Room on ground floor is mainly used as a family sit out as it is easily accessible to grandmothers room on the ground floor with a breezy view of the lawn, gazebo and the unending paddy fields. The grand mothers room with a simple pattern of light veneer creates a visual pattern for the bed back as well as the wardrobe. The spacious kitchen with beautiful morning light has the island counter in the centre making it more functional to cater when guests are visiting.
The floor floor consists of a foyer which leads to master bedroom, sons bedroom, daughters bedroom and a common terrace which is mainly used as a breakfast and snacks area as well. The master room with the balcony overlooking the paddy field view is treated with cosy wooden flooring and lush veneer with golden panelling. The experience of luxury in abundance of nature is well seen and felt in this room. The master bathroom has a spacious walk in closet with an island unit to hold the accessories. The light wooden flooring in the Sons room is well complimented with veneer and brown mirror on the bed back makes a perfect base to the blue bedding. The cosy sitout corner is a perfect reading corner for this booklover. The sons bedroom also has a walk in closet. The daughters room with a purple fabric panelling compliments the grey tones. The visibility of the banyan tree from this room fills up the space with greenery. The terrace on first floor is well complimented with a angular grid pergola which casts beautiful shadows through the day. The lines create a dramatic angular pattern and cast over the faux lawn. The space is mainly used for grandchildren to hangout while the family catches up on snacks.
The second floor is an party room supported with a bar, projector screen and a terrace overlooking the paddy fields and sunset view. This room pops colour in every single frame. The beautiful blend of inside and outside makes this space unique in itself.
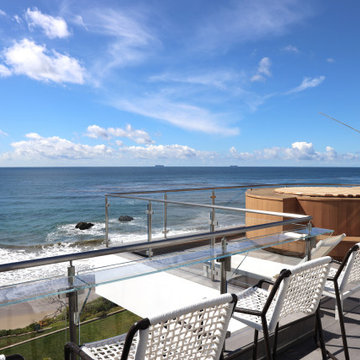
Пример оригинального дизайна: терраса на втором этаже в морском стиле с стеклянными перилами без защиты от солнца
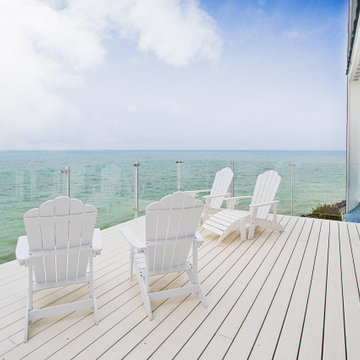
Источник вдохновения для домашнего уюта: терраса на крыше, на крыше в морском стиле с стеклянными перилами без защиты от солнца
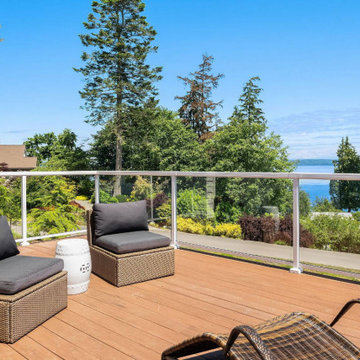
A roof deck in a sun-oriented area perfect for stargazing and intimate moments with your family and loved ones while enjoying the coastal view and fresh sea breeze.
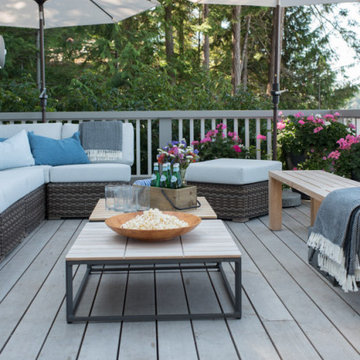
Идея дизайна: большая терраса на заднем дворе, на втором этаже в морском стиле с стеклянными перилами без защиты от солнца
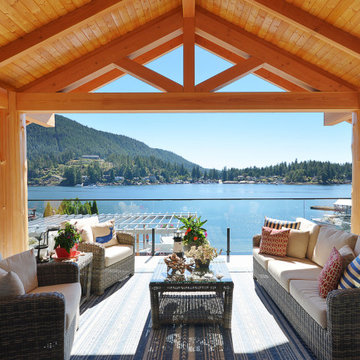
Newly renovated covered deck with added log posts, timber truss, timber rafters, a vaulted ceiling and french doors from the living room.
Свежая идея для дизайна: большая терраса на заднем дворе, на втором этаже в морском стиле с навесом и стеклянными перилами - отличное фото интерьера
Свежая идея для дизайна: большая терраса на заднем дворе, на втором этаже в морском стиле с навесом и стеклянными перилами - отличное фото интерьера
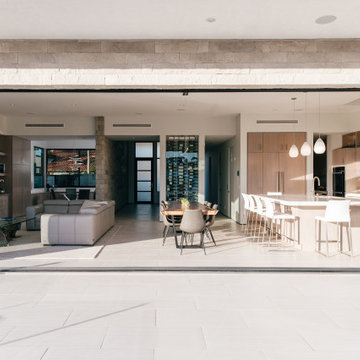
indoor outdoor living is seamless with a fleetwood muli-slide door system and generous tiled waterfront deck
На фото: большая терраса на заднем дворе, на первом этаже в морском стиле с стеклянными перилами без защиты от солнца с
На фото: большая терраса на заднем дворе, на первом этаже в морском стиле с стеклянными перилами без защиты от солнца с
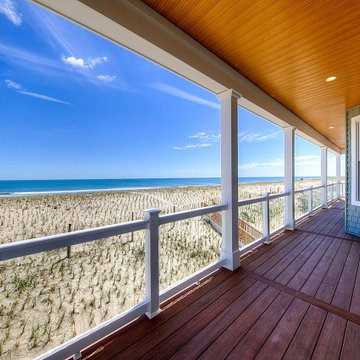
Идея дизайна: терраса на заднем дворе, на втором этаже в морском стиле с перегородкой для приватности, навесом и стеклянными перилами
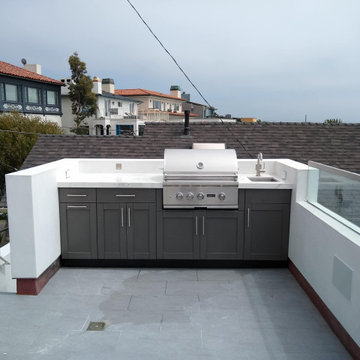
Источник вдохновения для домашнего уюта: терраса среднего размера на крыше, на крыше в морском стиле с летней кухней и стеклянными перилами
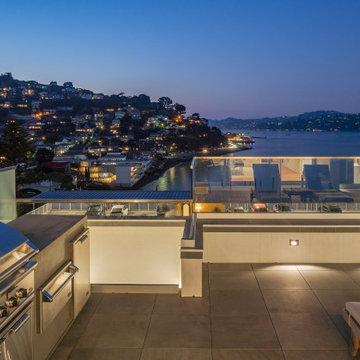
Свежая идея для дизайна: большая терраса на крыше, на крыше в морском стиле с летней кухней и стеклянными перилами без защиты от солнца - отличное фото интерьера
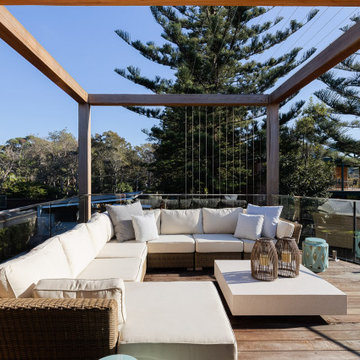
Источник вдохновения для домашнего уюта: терраса в морском стиле с стеклянными перилами
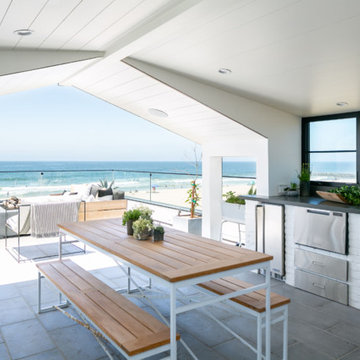
На фото: терраса в морском стиле с растениями в контейнерах, навесом и стеклянными перилами
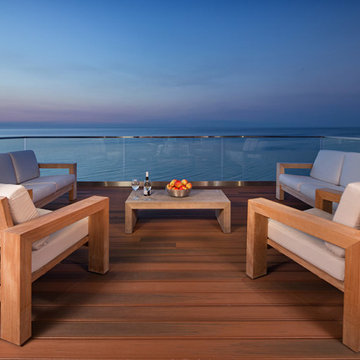
A luxurious balcony overlooking the twilight sky of Lake Michigan. High-end custom outdoor chairs, couches and coffee table.
Photo © Miller + Miller Architectural Photography | https://www.mmarchitecturalphotography.com
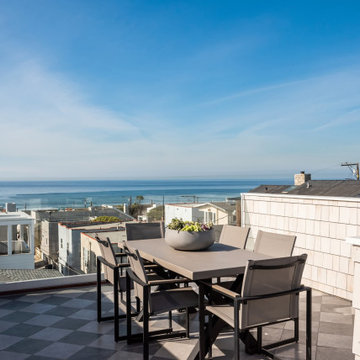
На фото: терраса на крыше, на крыше в морском стиле с стеклянными перилами без защиты от солнца с
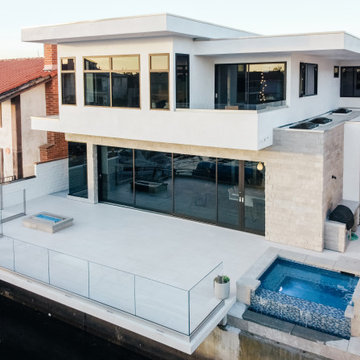
An aerial rear view from the harbour conveys the expansiveness of the outdoor deck and living area, which features a fire pit and infinity-edge spa, accessed via a multi-slide door system
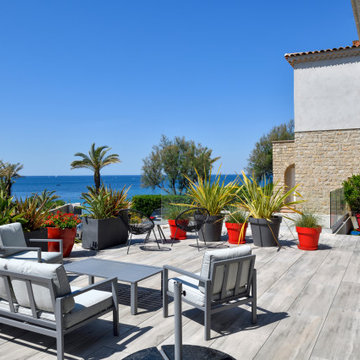
Vue de rêve !
Une maginfique terrasse en bois qui surplombe la mer. Que demander de plus ?
Идея дизайна: терраса на боковом дворе, на втором этаже в морском стиле с стеклянными перилами без защиты от солнца
Идея дизайна: терраса на боковом дворе, на втором этаже в морском стиле с стеклянными перилами без защиты от солнца
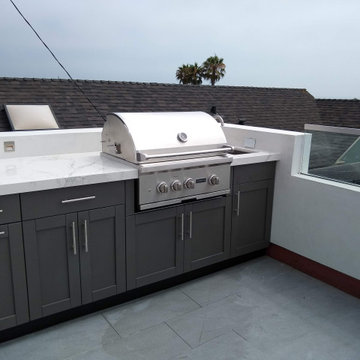
На фото: терраса среднего размера на крыше, на крыше в морском стиле с летней кухней и стеклянными перилами
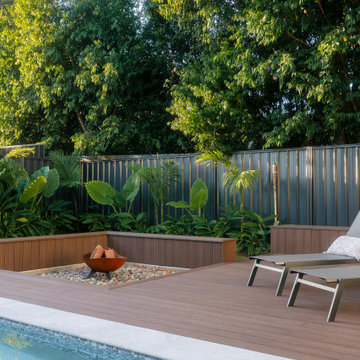
Свежая идея для дизайна: терраса среднего размера на заднем дворе, на втором этаже в морском стиле с местом для костра и стеклянными перилами без защиты от солнца - отличное фото интерьера
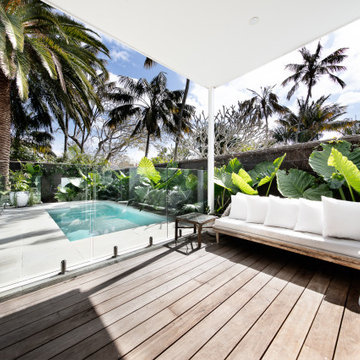
Creating outdoor spaces that people naturally gravitate to, all year round.
Пример оригинального дизайна: терраса на заднем дворе, на первом этаже в морском стиле с стеклянными перилами
Пример оригинального дизайна: терраса на заднем дворе, на первом этаже в морском стиле с стеклянными перилами
Фото: терраса в морском стиле с стеклянными перилами
1
