Фото: терраса в современном стиле с стеклянными перилами
Сортировать:
Бюджет
Сортировать:Популярное за сегодня
1 - 20 из 324 фото
1 из 3
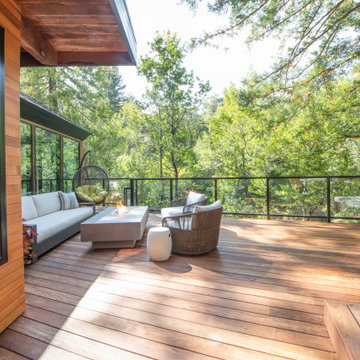
Astonishingly beautiful setting and deck for the best in outdoor living.
Стильный дизайн: терраса на втором этаже в современном стиле с местом для костра и стеклянными перилами без защиты от солнца - последний тренд
Стильный дизайн: терраса на втором этаже в современном стиле с местом для костра и стеклянными перилами без защиты от солнца - последний тренд
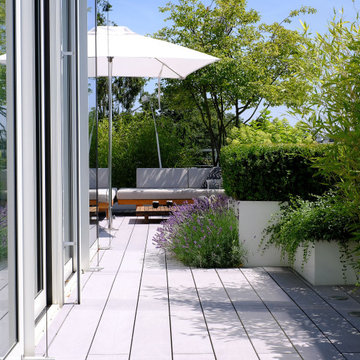
Gemütliche Sitzecke welche direkt an den Wohn-Essbereich des Penthouses angrenzt. Durch die großen Schiebefester können im Sommer die Grenzen zwischen innen und außen verschwinden und die Terrasse wird zum Wohnzimmer. Aber auch im Winter ist die Terrasse bei diesem Penthouse immer Teil des Raumes, da der Blick ungestört nach draußen kommt.
Bei jedem Wetter schön sind die Premium WPC Dielen von MYDECK, die keine aufwendige Pflege brauchen. Das enthaltene Holz aus nachhaltiger Forstwirtschaft wird von recycelbarem Polyethylen ummantelt und so vor Witterungseinflüssen geschützt. Das lineare Design der splitterfreien Premium WPC Dielen fügt sich bildschön in das moderne Ambiente der Terrasse ein.
Die die Terrasse umgebenden Hochbeete sind in unterschiedlichen Hohen und Tiefen umgesetzt. Die zum Teil immergrünen Pflanzen dienen auch als Sichtschutz auf der Terrasse. Es finden sich aber auch zahlreiche saisonale Pflanzen auf der Terrasse wie Lavendel, verschiedene Blumen und Bäume wie die Zwergbirne, welche jahreszeitliche Akzente setzen.
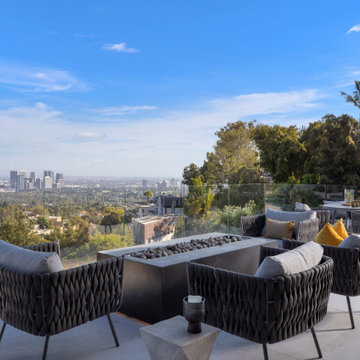
Summitridge Drive Beverly Hills luxury home modern guest house terrace with fire pit and Los Angeles views
На фото: терраса среднего размера на крыше, на крыше в современном стиле с местом для костра и стеклянными перилами без защиты от солнца
На фото: терраса среднего размера на крыше, на крыше в современном стиле с местом для костра и стеклянными перилами без защиты от солнца
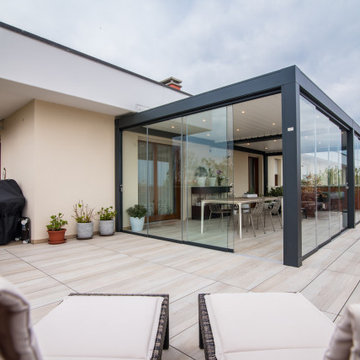
La pergola bioclimatica rappresenta un nuovo ambiente da vivere tutto l'anno da cui godere della vista sull'ambiente circostante.
На фото: пергола на террасе среднего размера на крыше, на крыше в современном стиле с перегородкой для приватности и стеклянными перилами с
На фото: пергола на террасе среднего размера на крыше, на крыше в современном стиле с перегородкой для приватности и стеклянными перилами с
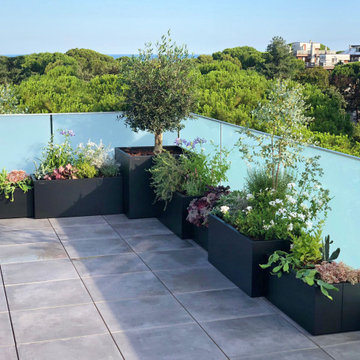
Un terrazzo contemporaneo interpretato con fioriere di Bloss di colore nero, molto eleganti che contrastano con il vetro. La selezione delle piante mediterranee con un bell'ulivo nell'angolo, hanno completato l'allestimento!
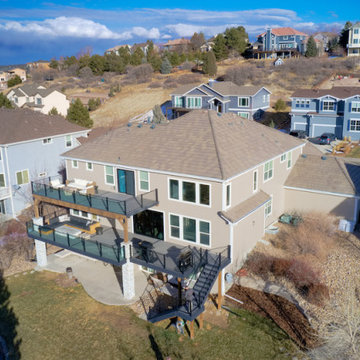
Multiple layers of outdoor living spaces.
Источник вдохновения для домашнего уюта: терраса в современном стиле с стеклянными перилами
Источник вдохновения для домашнего уюта: терраса в современном стиле с стеклянными перилами
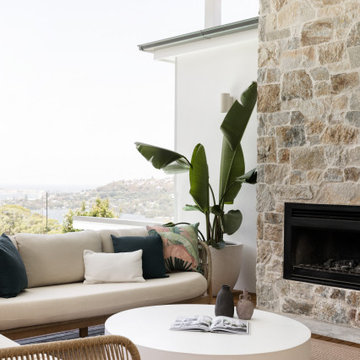
Outdoor feature stone fireplace with wood burning fire and outdoor BBQ.
На фото: терраса на заднем дворе в современном стиле с уличным камином, навесом и стеклянными перилами
На фото: терраса на заднем дворе в современном стиле с уличным камином, навесом и стеклянными перилами
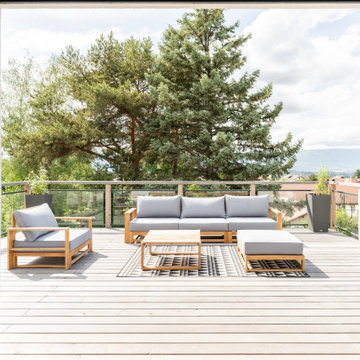
rénovation complète d'une maison de 1968, intérieur et extérieur, avec création de nouvelles ouvertures, avec volets roulants ou BSO, isolation totale périphérique, création d'une terrasse/abri-voiture pour 2 véhicules, en bois, création d'un extension en ossature bois pour 2 chambres, création de terrasses bois. Rénovation totale de l'intérieur, réorganisation des pièces de séjour, chambres, cuisine et salles de bains
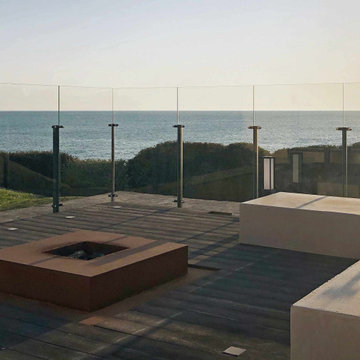
Bel emplacement au-dessus de la mer avec un point de vue exceptionnel, cependant ce n'était pas agréable de rester sur cette terrasse à cause du vent dominant. La solution a été d'installer des pare-vent en verre Menoral™ d'une hauteur de 1,70 m pour se protéger du vent tout en conservant la vue. Le second avantage c'est de redéfinir cet espace et de gagner en confort et chaleur autour de la partie protégée.
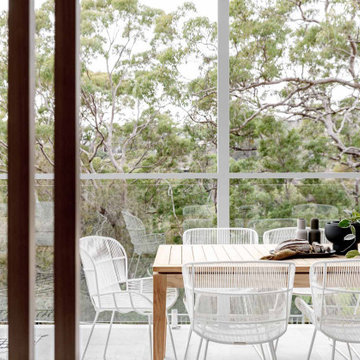
Пример оригинального дизайна: пергола на террасе среднего размера на заднем дворе, на втором этаже в современном стиле с перегородкой для приватности и стеклянными перилами
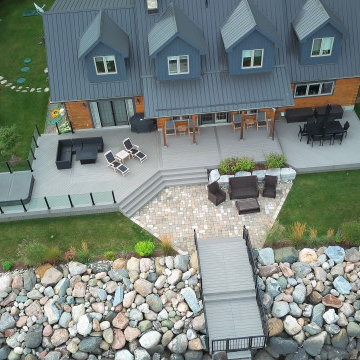
This large backyard makeover places a heavy focus on the deck. Made of high end Azek PVC decking, it will last a lifetime. Go for a swim or simply relax and enjoy the view. Spend some time in the hot tub or enjoy a meal with friends at the outdoor dining table. This project embodies outdoor living and all it was meant to be.
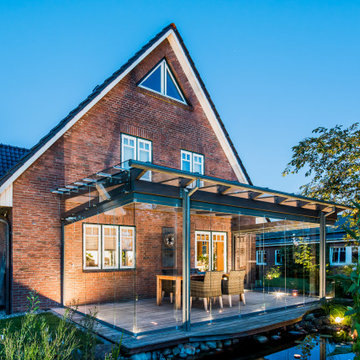
Die Terrassenüberdachung und die seitliche Verglasung von Solarlux machen aus der Terrasse einen windgeschützen Wohlfühl-Ort.
Стильный дизайн: терраса среднего размера на боковом дворе, на первом этаже в современном стиле с козырьком и стеклянными перилами - последний тренд
Стильный дизайн: терраса среднего размера на боковом дворе, на первом этаже в современном стиле с козырьком и стеклянными перилами - последний тренд
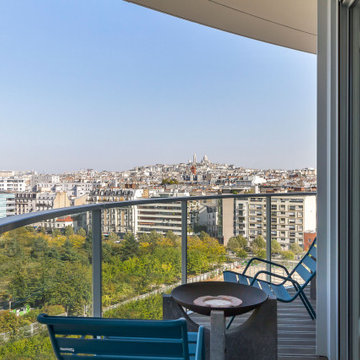
Cet appartement dispose d'une large terrasse filante très agréable, avec vue dégagée. Un coin repas vient agrémenter cet espace extérieur en offrant une vue sur Montmartre et sur le parc Martin Luther King situé en contrebas.
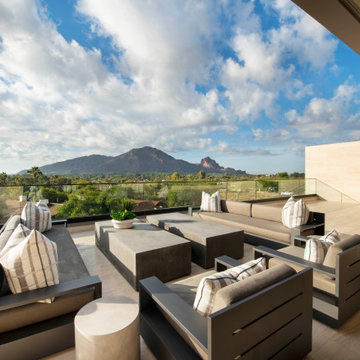
Just off the second-floor media room, a rooftop deck oversees picturesque Camelback Mountain and offers plenty of space for a family of four to chill out and relax. The furniture is from Restoration Hardware.
Project Details // Now and Zen
Renovation, Paradise Valley, Arizona
Architecture: Drewett Works
Builder: Brimley Development
Interior Designer: Ownby Design
Photographer: Dino Tonn
Limestone (Demitasse) flooring and walls: Solstice Stone
https://www.drewettworks.com/now-and-zen/
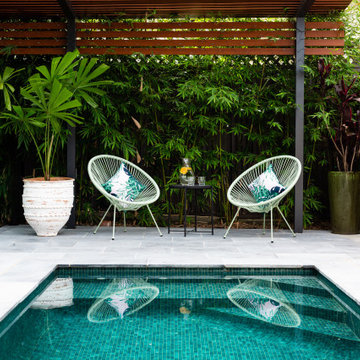
Идея дизайна: пергола на террасе на первом этаже в современном стиле с стеклянными перилами
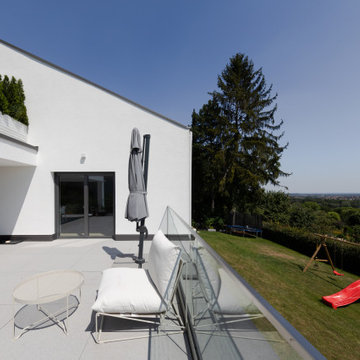
Идея дизайна: терраса на внутреннем дворе в современном стиле с стеклянными перилами
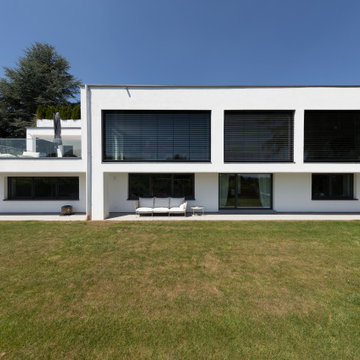
На фото: терраса в современном стиле с стеклянными перилами с
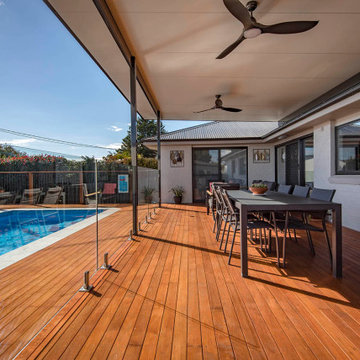
На фото: большая пергола на террасе на заднем дворе в современном стиле с стеклянными перилами
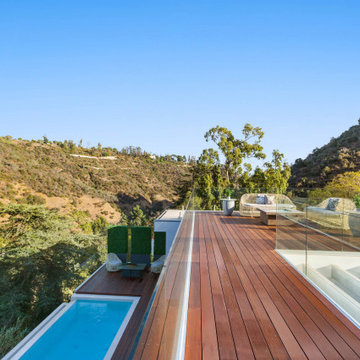
Each level extends seamlessly to outdoor terraces where the owner and their guests are surrounded by the canyon and natural foliage.
Свежая идея для дизайна: большая терраса на крыше, на крыше в современном стиле с перегородкой для приватности и стеклянными перилами без защиты от солнца - отличное фото интерьера
Свежая идея для дизайна: большая терраса на крыше, на крыше в современном стиле с перегородкой для приватности и стеклянными перилами без защиты от солнца - отличное фото интерьера
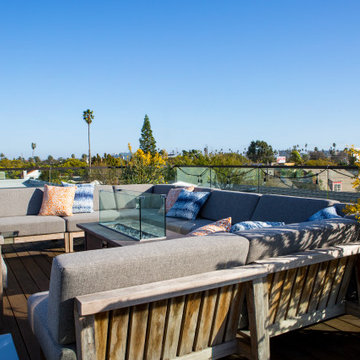
Indoor Outdoor living at it's finest! Rooftop Outdoor Dining Area, Lounge and Fire Pit area. Complete with dining table for 8, glass railing to expand the incredible views of the city.
Фото: терраса в современном стиле с стеклянными перилами
1