Фото: терраса в стиле ретро с стеклянными перилами
Сортировать:
Бюджет
Сортировать:Популярное за сегодня
1 - 15 из 15 фото
1 из 3
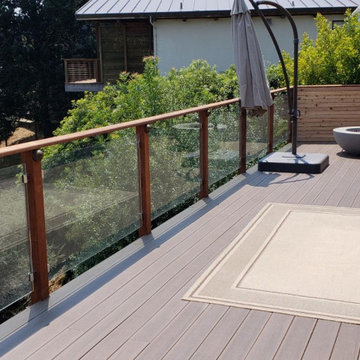
PK Construction fully demolished and rebuilt this family’s 3 story deck. The team safely removed the existing deck, lowering it 3 stories and hauling the debis away. New 20 foot posts and peers were installed using strict safety procedures. A stunning glass railing was installed to maximize the beautiful hillside view of Mill Valley.
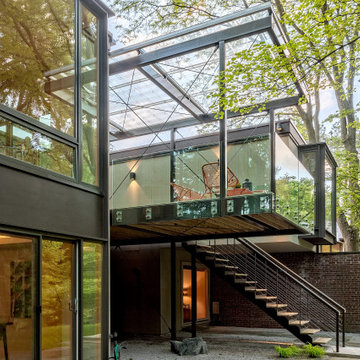
The boxy forms of the existing exterior are balanced with the new deck extension. Builder: Meadowlark Design+Build. Architecture: PLY+. Photography: Sean Carter
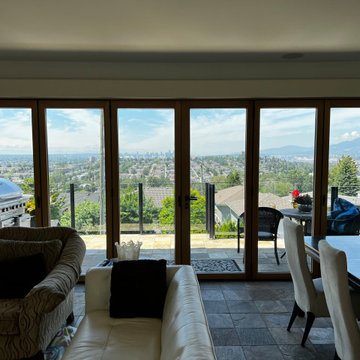
With a product like Nanawall, even after 18 years this door still functions like new. Need your door serviced? Call us today!
Пример оригинального дизайна: огромная терраса на втором этаже в стиле ретро с стеклянными перилами
Пример оригинального дизайна: огромная терраса на втором этаже в стиле ретро с стеклянными перилами
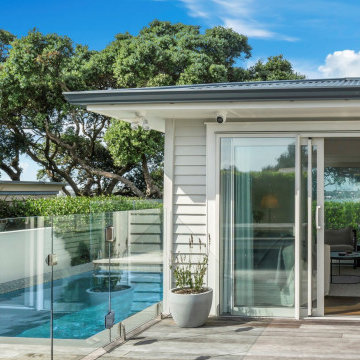
A new pool added an exterior touch and is surrounded by kwila premium decking.
На фото: терраса среднего размера на боковом дворе, на первом этаже в стиле ретро с стеклянными перилами с
На фото: терраса среднего размера на боковом дворе, на первом этаже в стиле ретро с стеклянными перилами с
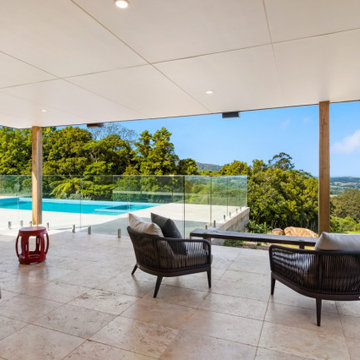
Свежая идея для дизайна: большая терраса на заднем дворе, на первом этаже в стиле ретро с летней кухней, навесом и стеклянными перилами - отличное фото интерьера
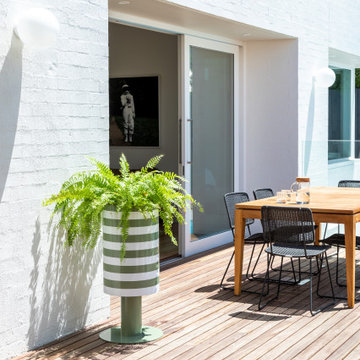
A new living room and study at the rear of the house is designed with lofty ceilings and orientated to catch the north light. Stretched along the south boundary, views from inside look to a new pool and garden. White painted brick gently contrasts with the white weatherboards while the playful roof form adapts to minimise overshadowing.
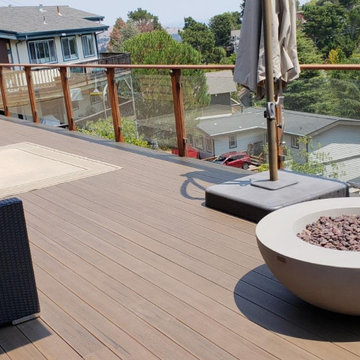
PK Construction fully demolished and rebuilt this family’s 3 story deck. The team safely removed the existing deck, lowering it 3 stories and hauling the debis away. New 20 foot posts and peers were installed using strict safety procedures. A stunning glass railing was installed to maximize the beautiful hillside view of Mill Valley.
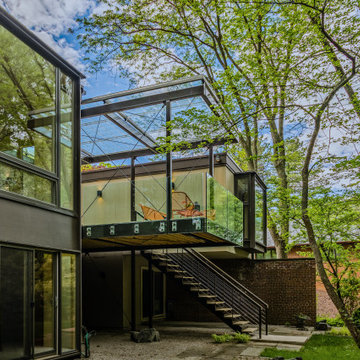
The boxy forms of the existing exterior are balanced with the new deck extension. Builder: Meadowlark Design+Build. Architecture: PLY+. Photography: Sean Carter
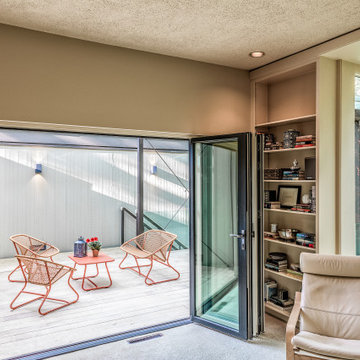
Folding NanaWall doors were used to open the main lving room area into the deck effectively creating a seamless transition from indoors to out. Builder: Meadowlark Design+Build. Architecture: PLY+. Photography: Sean Carter
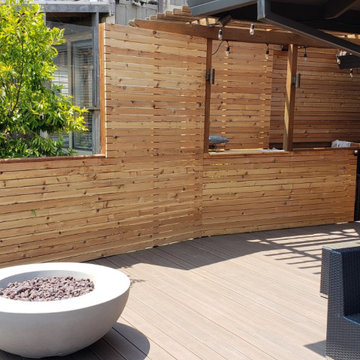
PK Construction fully demolished and rebuilt this family’s 3 story deck. The team safely removed the existing deck, lowering it 3 stories and hauling the debis away. New 20 foot posts and peers were installed using strict safety procedures. A stunning glass railing was installed to maximize the beautiful hillside view of Mill Valley.
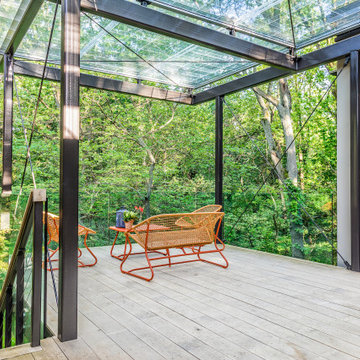
A sun-filtering specialty glass developed by the University of Michigan was used as the canopy to provide rain, heat and UV shelter. Builder: Meadowlark Design+Build. Architecture: PLY+. Photography: Sean Carter
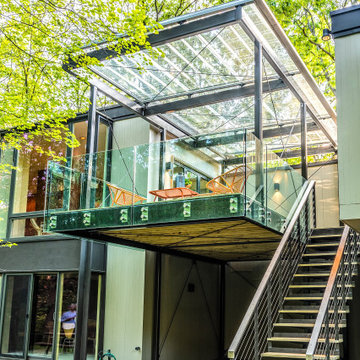
The boxy forms of the existing exterior are balanced with the new deck extension. Builder: Meadowlark Design+Build. Architecture: PLY+. Photography: Sean Carter
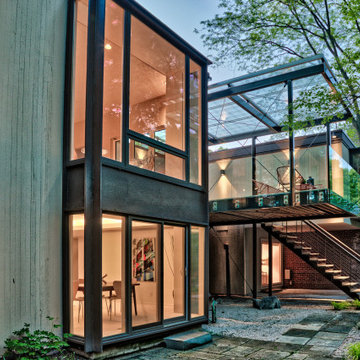
The boxy forms of the existing exterior are balanced with the new deck extension. Builder: Meadowlark Design+Build. Architecture: PLY+. Photography: Sean Carter
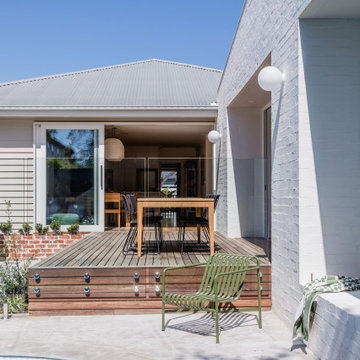
A new living room and study at the rear of the house is designed with lofty ceilings and orientated to catch the north light. Stretched along the south boundary, views from inside look to a new pool and garden. White painted brick gently contrasts with the white weatherboards while the playful roof form adapts to minimise overshadowing.
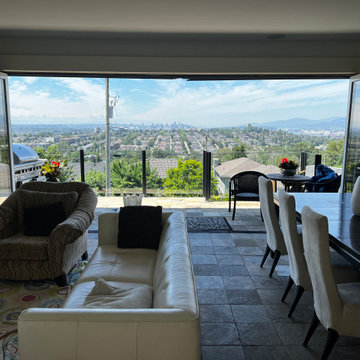
With a product like Nanawall, even after 18 years this door still functions like new. Need your door serviced? Call us today!
Идея дизайна: огромная терраса на втором этаже в стиле ретро с стеклянными перилами
Идея дизайна: огромная терраса на втором этаже в стиле ретро с стеклянными перилами
Фото: терраса в стиле ретро с стеклянными перилами
1