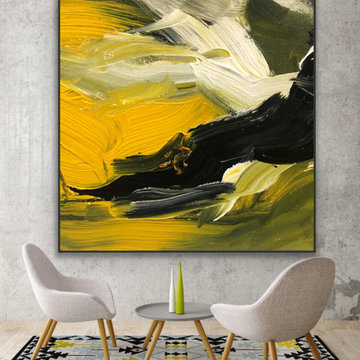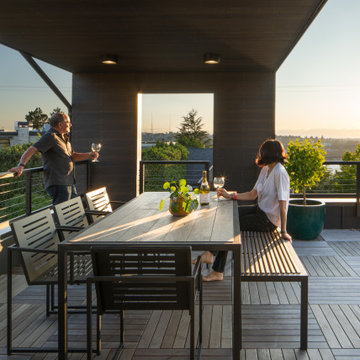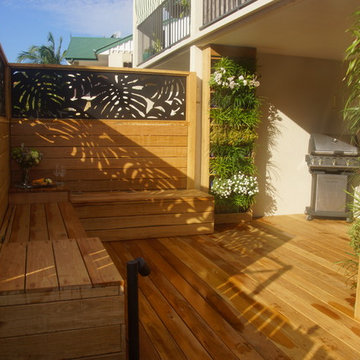Фото: желтая терраса в стиле модернизм
Сортировать:
Бюджет
Сортировать:Популярное за сегодня
1 - 20 из 166 фото
1 из 3
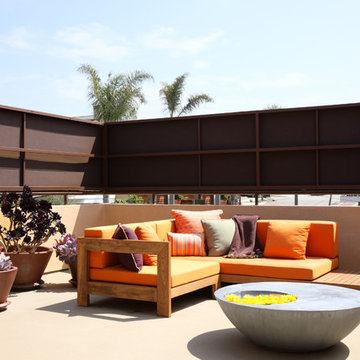
A perfect place to lounge on a warm, sunny day. A custom teak sectional, pillows and a coffee table make this space functional and complete.
На фото: терраса на крыше, на крыше в стиле модернизм
На фото: терраса на крыше, на крыше в стиле модернизм
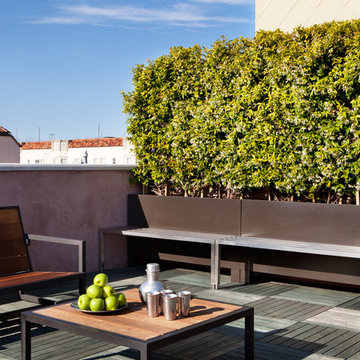
Photo Credit: Michele Lee Wilson
На фото: терраса на крыше, на крыше в стиле модернизм с
На фото: терраса на крыше, на крыше в стиле модернизм с
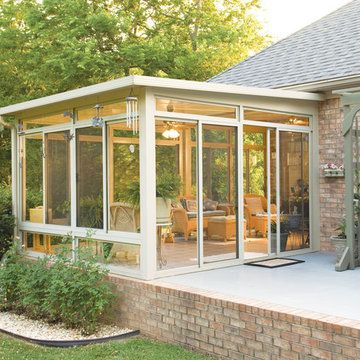
McDrake is the authorizing installer for the Betterliving sunrooms. We install three seasons and four season sunrooms.
На фото: терраса среднего размера в стиле модернизм с полом из керамической плитки, стандартным потолком и бежевым полом без камина с
На фото: терраса среднего размера в стиле модернизм с полом из керамической плитки, стандартным потолком и бежевым полом без камина с
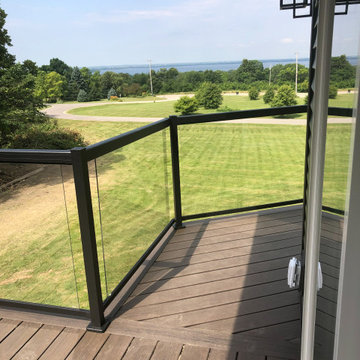
LED lights shine at night on the railing of this deck, which wraps around the entire front of the house.
Идея дизайна: большая терраса в стиле модернизм с навесом
Идея дизайна: большая терраса в стиле модернизм с навесом
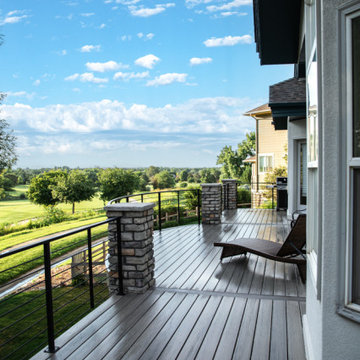
We installed gorgeous TimberTech composite decking with custom curved railing and a stamped concrete pad with detailed stone pillars to match the house. GORGEOUS!

View of garden courtyard of main unit with french doors connecting interior and exterior spaces. Retractable awnings provide shade in the summer but pull back to maximize daylight during the long, dark Seattle winter.
photo: Fred Kihara
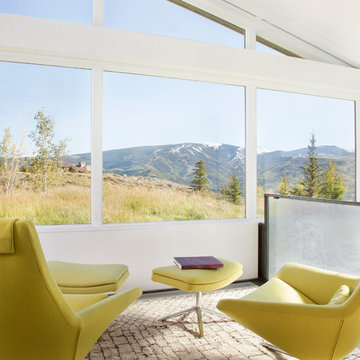
A private art gallery was built next to the main home to house the owner's private artwork.
Свежая идея для дизайна: большая терраса в стиле модернизм с бетонным полом и стандартным потолком без камина - отличное фото интерьера
Свежая идея для дизайна: большая терраса в стиле модернизм с бетонным полом и стандартным потолком без камина - отличное фото интерьера
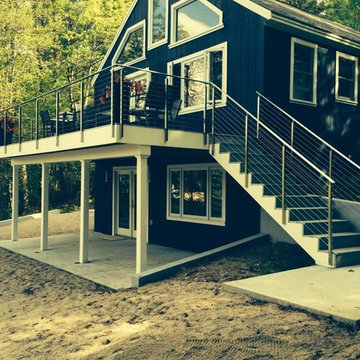
На фото: терраса среднего размера на заднем дворе в стиле модернизм без защиты от солнца
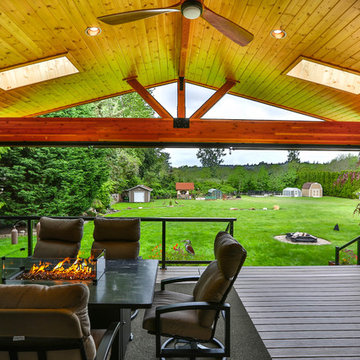
This project is a huge gable style patio cover with covered deck and aluminum railing with glass and cable on the stairs. The Patio cover is equipped with electric heaters, tv, ceiling fan, skylights, fire table, patio furniture, and sound system. The decking is a composite material from Timbertech and had hidden fasteners.
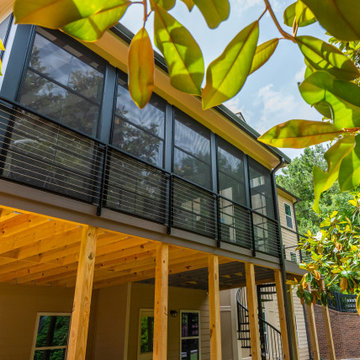
Convert the existing deck to a new indoor / outdoor space with retractable EZ Breeze windows for full enclosure, cable railing system for minimal view obstruction and space saving spiral staircase, fireplace for ambiance and cooler nights with LVP floor for worry and bug free entertainment
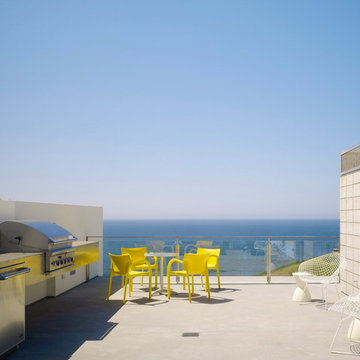
A full-sized roof deck has a built-in barbecue and fireplace and allows for various entertaining configurations to take advantage of the stunning sunset and white water views. (Photo: Matthew Millman)
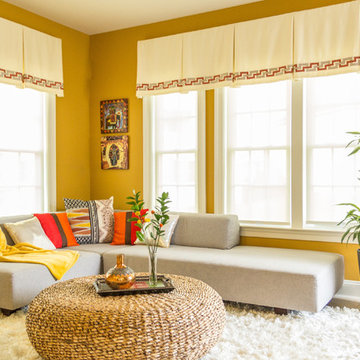
This family wanted to give their sunroom a modern, colorful feel with hints of their Indian culture. The Ganesh statue they purchased in India sits on a rustic modern console table and is surrounded by colorful art and accessoreis. Liz Ernest Photography

Louisa, San Clemente Coastal Modern Architecture
The brief for this modern coastal home was to create a place where the clients and their children and their families could gather to enjoy all the beauty of living in Southern California. Maximizing the lot was key to unlocking the potential of this property so the decision was made to excavate the entire property to allow natural light and ventilation to circulate through the lower level of the home.
A courtyard with a green wall and olive tree act as the lung for the building as the coastal breeze brings fresh air in and circulates out the old through the courtyard.
The concept for the home was to be living on a deck, so the large expanse of glass doors fold away to allow a seamless connection between the indoor and outdoors and feeling of being out on the deck is felt on the interior. A huge cantilevered beam in the roof allows for corner to completely disappear as the home looks to a beautiful ocean view and Dana Point harbor in the distance. All of the spaces throughout the home have a connection to the outdoors and this creates a light, bright and healthy environment.
Passive design principles were employed to ensure the building is as energy efficient as possible. Solar panels keep the building off the grid and and deep overhangs help in reducing the solar heat gains of the building. Ultimately this home has become a place that the families can all enjoy together as the grand kids create those memories of spending time at the beach.
Images and Video by Aandid Media.
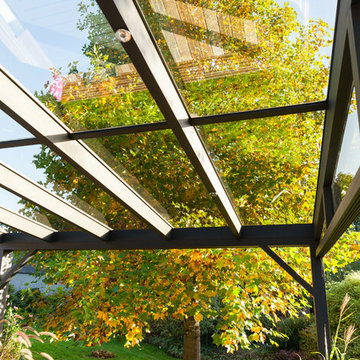
Christophe Thomas
Источник вдохновения для домашнего уюта: терраса в стиле модернизм
Источник вдохновения для домашнего уюта: терраса в стиле модернизм
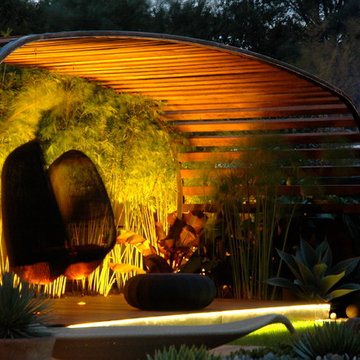
Ellerslie International Flower Show 2009 - Off the Wall
Свежая идея для дизайна: терраса в стиле модернизм - отличное фото интерьера
Свежая идея для дизайна: терраса в стиле модернизм - отличное фото интерьера
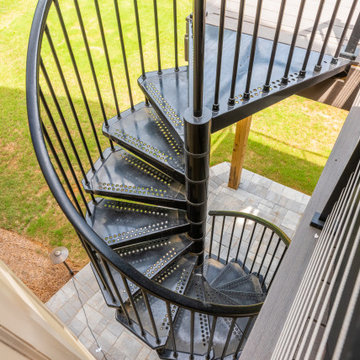
Convert the existing deck to a new indoor / outdoor space with retractable EZ Breeze windows for full enclosure, cable railing system for minimal view obstruction and space saving spiral staircase, fireplace for ambiance and cooler nights with LVP floor for worry and bug free entertainment
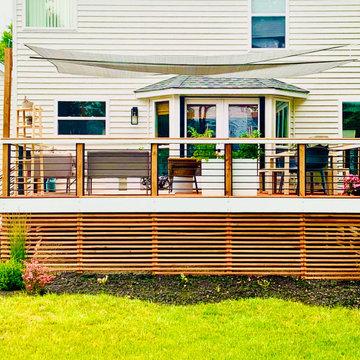
Hidden Door for Access Under Deck
Идея дизайна: большая терраса на заднем дворе в стиле модернизм с местом для костра и козырьком
Идея дизайна: большая терраса на заднем дворе в стиле модернизм с местом для костра и козырьком
Фото: желтая терраса в стиле модернизм
1
