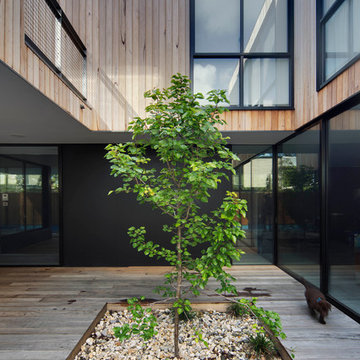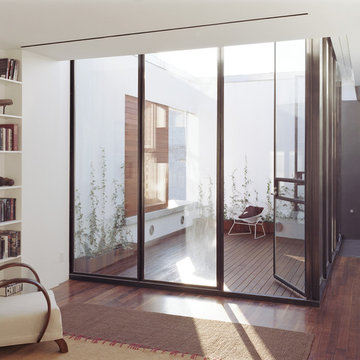Фото: терраса на внутреннем дворе в стиле модернизм
Сортировать:
Бюджет
Сортировать:Популярное за сегодня
1 - 20 из 137 фото
1 из 3
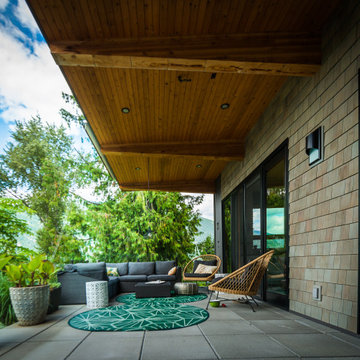
Patio and outdoor living space
На фото: терраса среднего размера на внутреннем дворе, на первом этаже в стиле модернизм с навесом с
На фото: терраса среднего размера на внутреннем дворе, на первом этаже в стиле модернизм с навесом с

デッキ材の最高峰デッキ材の最高峰「イペ材」を使ったウッデッキです。
緩やかな曲線が退屈になりがちなウッドデッキに表情をもたらせています。
小さいですが、ステップが付くことで庭へのアプローチがたやすくなっています。
Пример оригинального дизайна: маленькая терраса на внутреннем дворе в стиле модернизм для на участке и в саду
Пример оригинального дизайна: маленькая терраса на внутреннем дворе в стиле модернизм для на участке и в саду
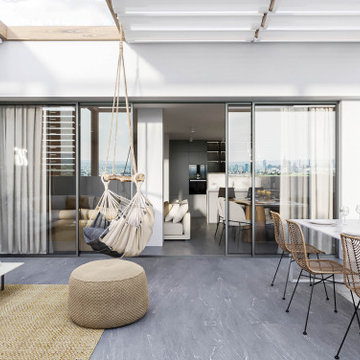
На фото: большая пергола на террасе на внутреннем дворе в стиле модернизм с летней кухней
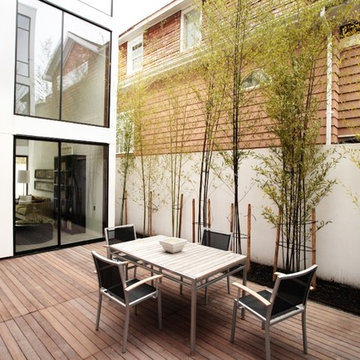
Идея дизайна: терраса на внутреннем дворе в стиле модернизм

旗の台住宅(撮影:矢野紀行)
На фото: терраса на внутреннем дворе в стиле модернизм с летней кухней без защиты от солнца с
На фото: терраса на внутреннем дворе в стиле модернизм с летней кухней без защиты от солнца с
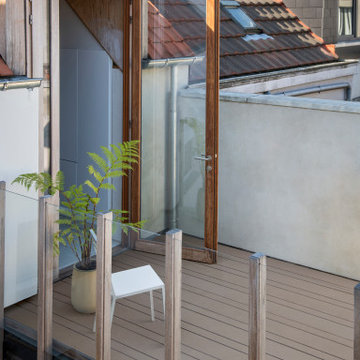
Anders als bei Balkonen handelt es sich bei Dachterrassen in der Regel nicht um vorspringende Bauten, was die Zulässigkeiten hinsichtlich des erfüllenden Brandschutzes für Gebäudeanschlüsse und Brandüberschläge im Sinne der Musterbauordnung (MBO) erst einmal vereinfacht.
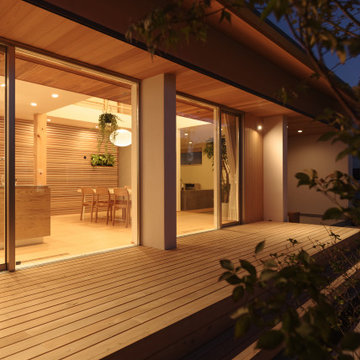
室内とシームレスに繋がるヒノキのウッドデッキ
На фото: терраса на внутреннем дворе, на первом этаже в стиле модернизм с навесом с
На фото: терраса на внутреннем дворе, на первом этаже в стиле модернизм с навесом с
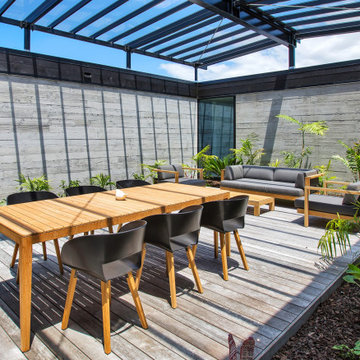
Interior courtyard with a cover to make it suitable for year-round use.
Идея дизайна: пергола на террасе среднего размера на внутреннем дворе, на первом этаже в стиле модернизм
Идея дизайна: пергола на террасе среднего размера на внутреннем дворе, на первом этаже в стиле модернизм
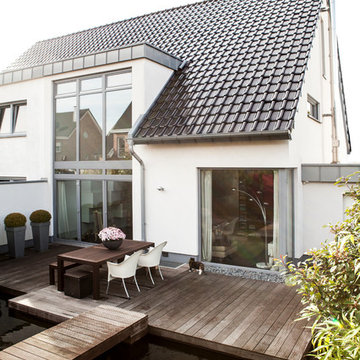
Foto: Katja Velmans
Пример оригинального дизайна: терраса на внутреннем дворе, на первом этаже в стиле модернизм
Пример оригинального дизайна: терраса на внутреннем дворе, на первом этаже в стиле модернизм
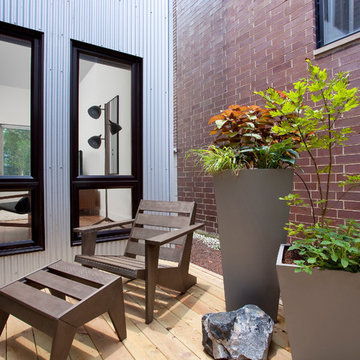
© Mike Schwartz Photography
На фото: маленькая терраса на внутреннем дворе в стиле модернизм с растениями в контейнерах без защиты от солнца для на участке и в саду
На фото: маленькая терраса на внутреннем дворе в стиле модернизм с растениями в контейнерах без защиты от солнца для на участке и в саду
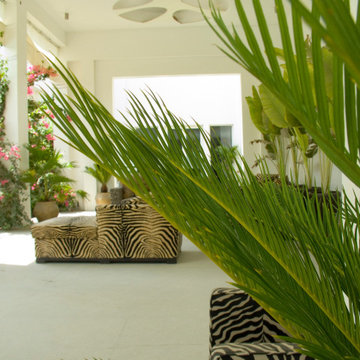
How do you create a family outdoor terrace experience? The solution was to build next to the pool a family retreat where shade and cooling winds would interact with the subtle planting, within easy touch of the furniture areas and where lazy days could be dreamed away.
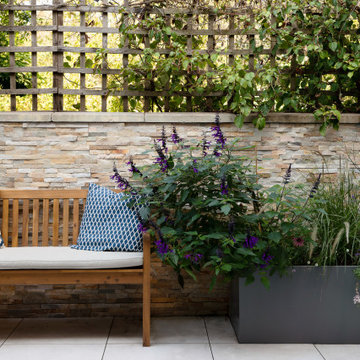
Идея дизайна: маленький вертикальный сад на внутреннем дворе в стиле модернизм без защиты от солнца для на участке и в саду
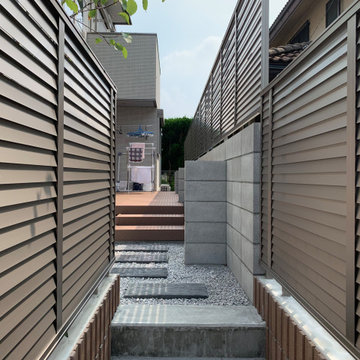
隣地との境界には目隠しフェンスを作成しているので、りビン内でも外でも視界は遮られ、お庭のプライベート空間が出来ました。
Пример оригинального дизайна: большая терраса на внутреннем дворе, на первом этаже в стиле модернизм с зоной барбекю
Пример оригинального дизайна: большая терраса на внутреннем дворе, на первом этаже в стиле модернизм с зоной барбекю
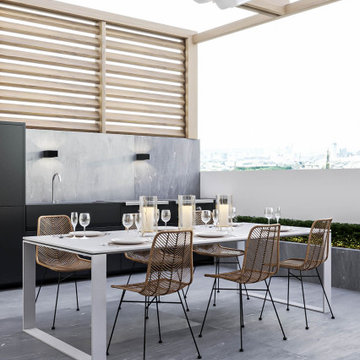
Стильный дизайн: большая пергола на террасе на внутреннем дворе в стиле модернизм с летней кухней - последний тренд

Louisa, San Clemente Coastal Modern Architecture
The brief for this modern coastal home was to create a place where the clients and their children and their families could gather to enjoy all the beauty of living in Southern California. Maximizing the lot was key to unlocking the potential of this property so the decision was made to excavate the entire property to allow natural light and ventilation to circulate through the lower level of the home.
A courtyard with a green wall and olive tree act as the lung for the building as the coastal breeze brings fresh air in and circulates out the old through the courtyard.
The concept for the home was to be living on a deck, so the large expanse of glass doors fold away to allow a seamless connection between the indoor and outdoors and feeling of being out on the deck is felt on the interior. A huge cantilevered beam in the roof allows for corner to completely disappear as the home looks to a beautiful ocean view and Dana Point harbor in the distance. All of the spaces throughout the home have a connection to the outdoors and this creates a light, bright and healthy environment.
Passive design principles were employed to ensure the building is as energy efficient as possible. Solar panels keep the building off the grid and and deep overhangs help in reducing the solar heat gains of the building. Ultimately this home has become a place that the families can all enjoy together as the grand kids create those memories of spending time at the beach.
Images and Video by Aandid Media.
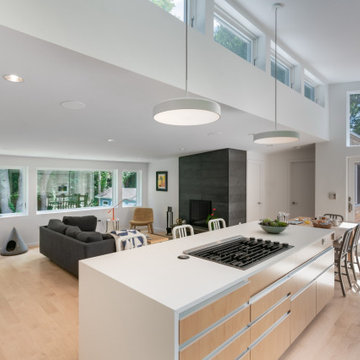
A view out to the deck from the open living space of the house.
На фото: большая терраса на внутреннем дворе, на первом этаже в стиле модернизм с
На фото: большая терраса на внутреннем дворе, на первом этаже в стиле модернизм с
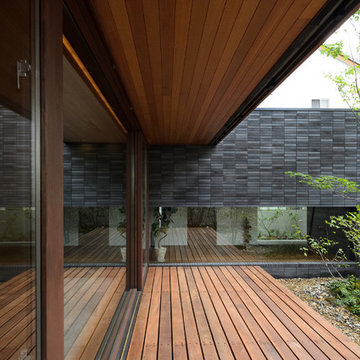
Свежая идея для дизайна: терраса на внутреннем дворе в стиле модернизм - отличное фото интерьера
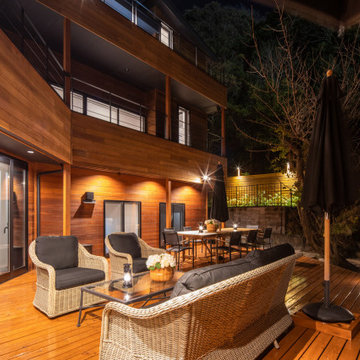
ウッドデッキ
На фото: большая терраса на внутреннем дворе, на первом этаже в стиле модернизм с
На фото: большая терраса на внутреннем дворе, на первом этаже в стиле модернизм с
Фото: терраса на внутреннем дворе в стиле модернизм
1
