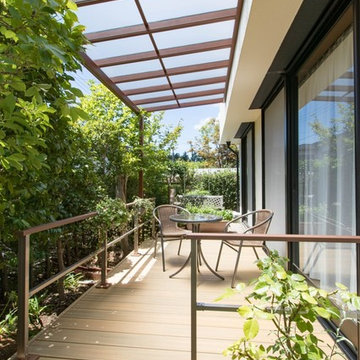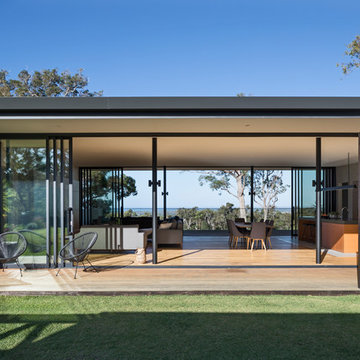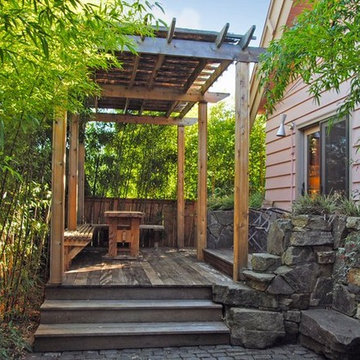Фото: терраса на боковом дворе в стиле модернизм
Сортировать:
Бюджет
Сортировать:Популярное за сегодня
1 - 20 из 755 фото
1 из 3
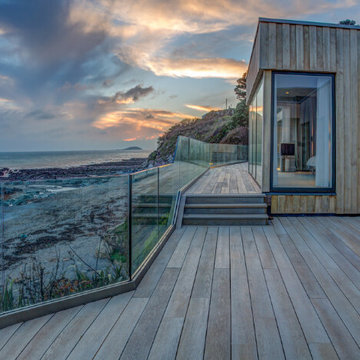
aluminum base shoe anodized,1/2" glass(12mm) clear tempered glass, railing height 40"-42" based on project glass color option: clear, frosted,grey,
Идея дизайна: терраса среднего размера на боковом дворе в стиле модернизм с растениями в контейнерах без защиты от солнца
Идея дизайна: терраса среднего размера на боковом дворе в стиле модернизм с растениями в контейнерах без защиты от солнца
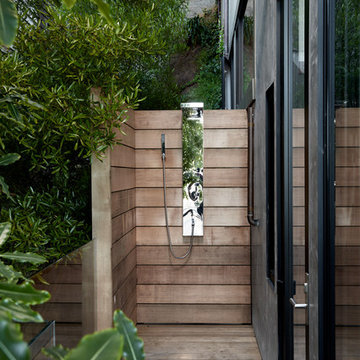
Стильный дизайн: маленький душ на террасе на боковом дворе в стиле модернизм без защиты от солнца для на участке и в саду - последний тренд
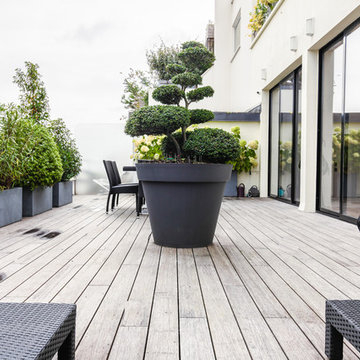
Aniss Aoudia
На фото: терраса среднего размера на боковом дворе в стиле модернизм с растениями в контейнерах с
На фото: терраса среднего размера на боковом дворе в стиле модернизм с растениями в контейнерах с
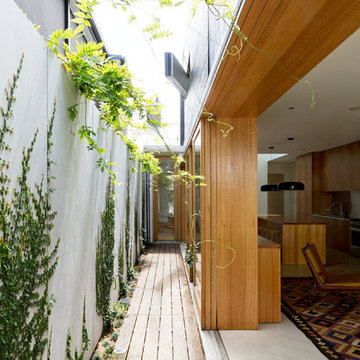
Photography by Tom Ferguson
Свежая идея для дизайна: терраса на боковом дворе в стиле модернизм без защиты от солнца - отличное фото интерьера
Свежая идея для дизайна: терраса на боковом дворе в стиле модернизм без защиты от солнца - отличное фото интерьера
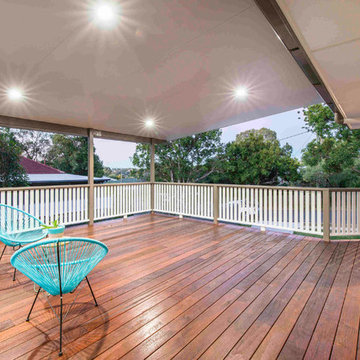
This fantastic large deck created a whole new living space and was the perfect addition for entertaining.
Источник вдохновения для домашнего уюта: терраса на боковом дворе в стиле модернизм с навесом
Источник вдохновения для домашнего уюта: терраса на боковом дворе в стиле модернизм с навесом
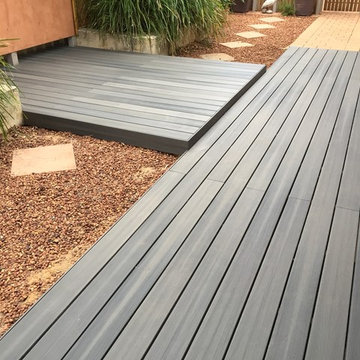
NexGEN Grey birch composite decking
Installed by 5star decking
GWELLUP, PERTH WA
Пример оригинального дизайна: терраса на боковом дворе в стиле модернизм
Пример оригинального дизайна: терраса на боковом дворе в стиле модернизм
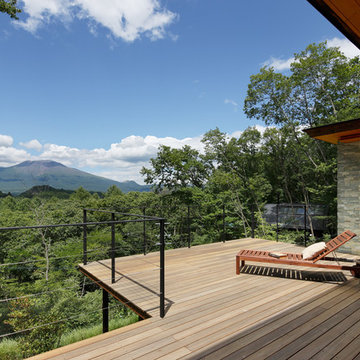
Источник вдохновения для домашнего уюта: терраса на боковом дворе в стиле модернизм без защиты от солнца
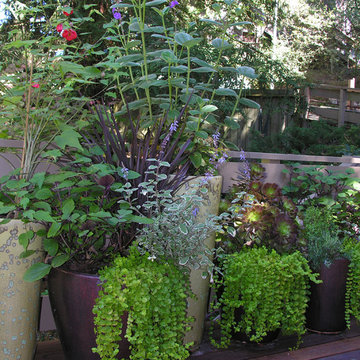
Leigh Gronet
Стильный дизайн: маленькая терраса на боковом дворе в стиле модернизм с растениями в контейнерах без защиты от солнца для на участке и в саду - последний тренд
Стильный дизайн: маленькая терраса на боковом дворе в стиле модернизм с растениями в контейнерах без защиты от солнца для на участке и в саду - последний тренд

広いタイルテラスと人工木ウッドデッキです。
植栽で近隣からの目隠しも意識しています。
На фото: огромная терраса на боковом дворе, на первом этаже в стиле модернизм с летней кухней и навесом с
На фото: огромная терраса на боковом дворе, на первом этаже в стиле модернизм с летней кухней и навесом с
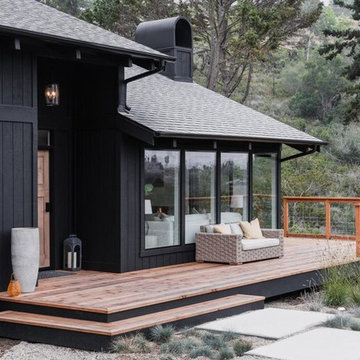
A simple wrap around deck added the indoor/outdoor feel to the space. A great place to watch the sunset.
Свежая идея для дизайна: терраса среднего размера на боковом дворе в стиле модернизм с местом для костра без защиты от солнца - отличное фото интерьера
Свежая идея для дизайна: терраса среднего размера на боковом дворе в стиле модернизм с местом для костра без защиты от солнца - отличное фото интерьера
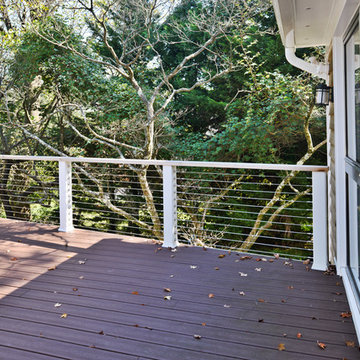
For this couple, planning to move back to their rambler home in Arlington after living overseas for few years, they were ready to get rid of clutter, clean up their grown-up kids’ boxes, and transform their home into their dream home for their golden years.
The old home included a box-like 8 feet x 10 feet kitchen, no family room, three small bedrooms and two back to back small bathrooms. The laundry room was located in a small dark space of the unfinished basement.
This home is located in a cul-de-sac, on an uphill lot, of a very secluded neighborhood with lots of new homes just being built around them.
The couple consulted an architectural firm in past but never were satisfied with the final plans. They approached Michael Nash Custom Kitchens hoping for fresh ideas.
The backyard and side yard are wooded and the existing structure was too close to building restriction lines. We developed design plans and applied for special permits to achieve our client’s goals.
The remodel includes a family room, sunroom, breakfast area, home office, large master bedroom suite, large walk-in closet, main level laundry room, lots of windows, front porch, back deck, and most important than all an elevator from lower to upper level given them and their close relative a necessary easier access.
The new plan added extra dimensions to this rambler on all four sides. Starting from the front, we excavated to allow a first level entrance, storage, and elevator room. Building just above it, is a 12 feet x 30 feet covered porch with a leading brick staircase. A contemporary cedar rail with horizontal stainless steel cable rail system on both the front porch and the back deck sets off this project from any others in area. A new foyer with double frosted stainless-steel door was added which contains the elevator.
The garage door was widened and a solid cedar door was installed to compliment the cedar siding.
The left side of this rambler was excavated to allow a storage off the garage and extension of one of the old bedrooms to be converted to a large master bedroom suite, master bathroom suite and walk-in closet.
We installed matching brick for a seam-less exterior look.
The entire house was furnished with new Italian imported highly custom stainless-steel windows and doors. We removed several brick and block structure walls to put doors and floor to ceiling windows.
A full walk in shower with barn style frameless glass doors, double vanities covered with selective stone, floor to ceiling porcelain tile make the master bathroom highly accessible.
The other two bedrooms were reconfigured with new closets, wider doorways, new wood floors and wider windows. Just outside of the bedroom, a new laundry room closet was a major upgrade.
A second HVAC system was added in the attic for all new areas.
The back side of the master bedroom was covered with floor to ceiling windows and a door to step into a new deck covered in trex and cable railing. This addition provides a view to wooded area of the home.
By excavating and leveling the backyard, we constructed a two story 15’x 40’ addition that provided the tall ceiling for the family room just adjacent to new deck, a breakfast area a few steps away from the remodeled kitchen. Upscale stainless-steel appliances, floor to ceiling white custom cabinetry and quartz counter top, and fun lighting improved this back section of the house with its increased lighting and available work space. Just below this addition, there is extra space for exercise and storage room. This room has a pair of sliding doors allowing more light inside.
The right elevation has a trapezoid shape addition with floor to ceiling windows and space used as a sunroom/in-home office. Wide plank wood floors were installed throughout the main level for continuity.
The hall bathroom was gutted and expanded to allow a new soaking tub and large vanity. The basement half bathroom was converted to a full bathroom, new flooring and lighting in the entire basement changed the purpose of the basement for entertainment and spending time with grandkids.
Off white and soft tone were used inside and out as the color schemes to make this rambler spacious and illuminated.
Final grade and landscaping, by adding a few trees, trimming the old cherry and walnut trees in backyard, saddling the yard, and a new concrete driveway and walkway made this home a unique and charming gem in the neighborhood.
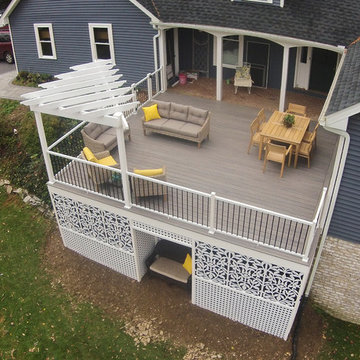
Completely custom outdoor living space built using TimberTech Ashwood Decking. The space features Custom Laser Cut lattice. This project also showcases a custom white vinyl corner pergola.
Photography by Keystone Custom Decks
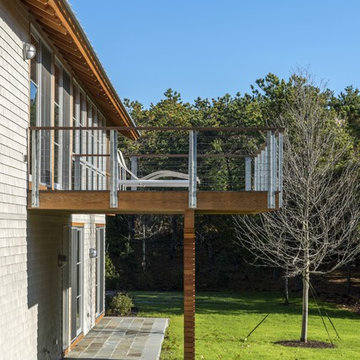
Peter Vanderwarker
Источник вдохновения для домашнего уюта: терраса среднего размера на боковом дворе в стиле модернизм без защиты от солнца
Источник вдохновения для домашнего уюта: терраса среднего размера на боковом дворе в стиле модернизм без защиты от солнца
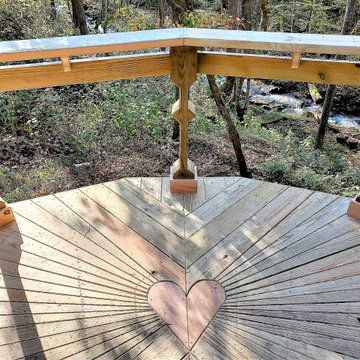
Пример оригинального дизайна: большая терраса на боковом дворе, на первом этаже в стиле модернизм с деревянными перилами без защиты от солнца
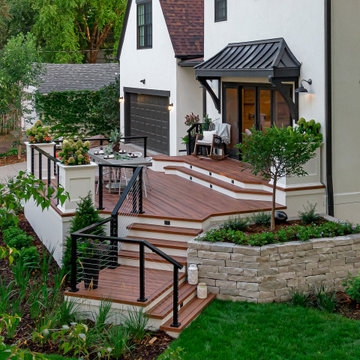
Mom’s Design Build, Shakopee, Minnesota, 2021 Regional CotY Award Winner, Residential Landscape Design/Outdoor Living Under $100,000
Стильный дизайн: терраса среднего размера на боковом дворе в стиле модернизм - последний тренд
Стильный дизайн: терраса среднего размера на боковом дворе в стиле модернизм - последний тренд
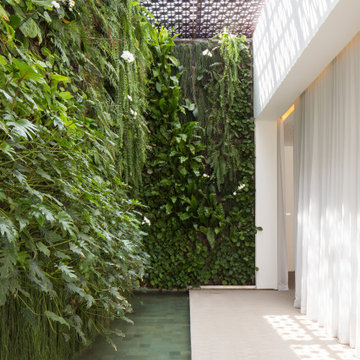
Свежая идея для дизайна: маленькая терраса на боковом дворе в стиле модернизм для на участке и в саду - отличное фото интерьера
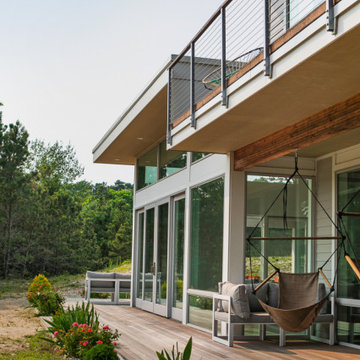
Nestled amongst the sandy dunes of Cape Cod, Seaside Modern is a custom home that proudly showcases a modern beach house style. This new construction home draws inspiration from the classic architectural characteristics of the area, but with a contemporary house design, creating a custom built home that seamlessly blends the beauty of New England house styles with the function and efficiency of modern house design.
Фото: терраса на боковом дворе в стиле модернизм
1
