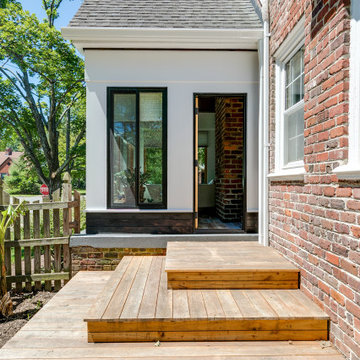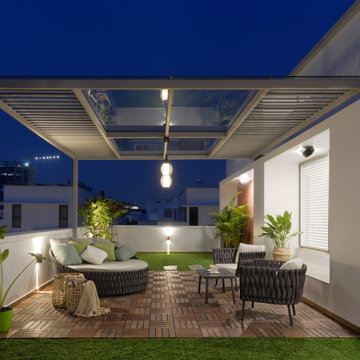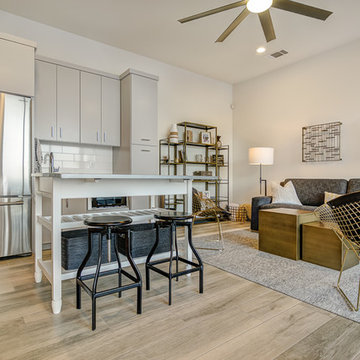Фото: терраса в стиле модернизм
Сортировать:
Бюджет
Сортировать:Популярное за сегодня
81 - 100 из 40 944 фото
1 из 2
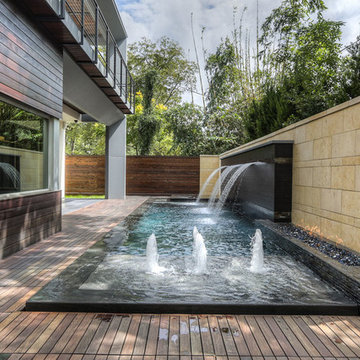
На фото: маленький фонтан на террасе на заднем дворе в стиле модернизм для на участке и в саду
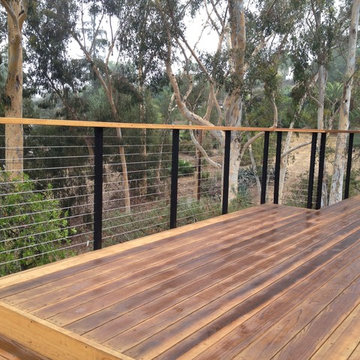
Steel Cable Railing Kit installed by the owner of this beautiful mountain home. Black railing posts provide contrast with redwood decking, and stainless steel cable infill provides a safe and transparent barrier for safety on this raised hillside deck.
www.sandiegocablerailings.com
Photo--Christophe Interiors Inc.
Find the right local pro for your project
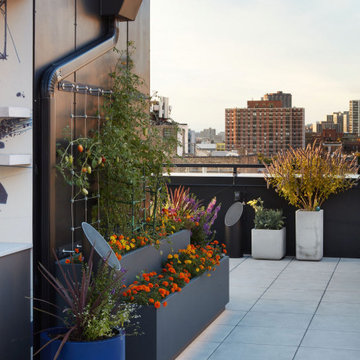
This expansive outdoor deck and garden is the ultimate in luxury entertaining, lounging, dining and includes amenities for shade, a vegetable garden, outdoor seating, outdoor dining, grilling and a glass enclosure with heaters to get the most enjoyment and extended use year round.
Rooftopia incorporated multiple customized Renson pergolas into the central dining and lounge areas. Each of three Renson pergola systems and their unique features are controlled with the touch of a button. The motorized overhead louvers can be enjoyed open or fully closed to provide shade and a waterproof cover. Each pergola has integrated dimmable LED lighting in the roof blades or louvers. The seating and lounge area was designed with gorgeous modern furnishings and a luxurious fire table. The lounge area can be fully enclosed by sliding glass panels around its walls, to capture the heat from the fire table and integrated Renson heaters. A privacy and shade screen can also be retractable at the west to offer another layer of protection from the intensity of the setting sun. The lounges also feature an integrated sound system and mobile TV cabinet so the space can be used year round to stay warm and cozy while watching a movie or a football game.
The outdoor kitchen and dining area features appliances by Hestan and highly customized concrete countertops with matching shelves mounted on the wall. The aluminum cabinets are custom made by Urban Bonfire and feature accessories for storing kitchen items like dishes, appliances, beverages, an ice maker and receptacles for recycling and refuse. The Renson pergola over the dining area also integrates a set of sliding loggia panels to offer a modern backdrop, add privacy and block the sun.
Rooftopia partnered with the talented Derek Lerner for original artwork that was transformed into a large-scale mural, and with the help of Chicago Sign Systems, the artwork was enlarged, printed and installed as one full wall of the penthouse. This artwork is truly a special part of the design.
Rooftopia customized the design of the planter boxes in partnership with ORE Designs to streamline the look and finish of the metal planter containers. Many of the planter boxes also have toe kick lighting to improve the evening ambiance. Several large planters are home to birch trees, ornamental grasses, annual flowers and the design incorporates containers for seasonal vegetables and an herb garden.
Our teams partnered with Architects, Structural engineers, electricians, plumbers and sound engineers to upgrade the roof to support the pergola systems, integrate lighting and appliances, an automatic watering system and outdoor sound systems. This large residential roof deck required a multi year development, permitting and installation timeline, proving that the best things are worth the wait.
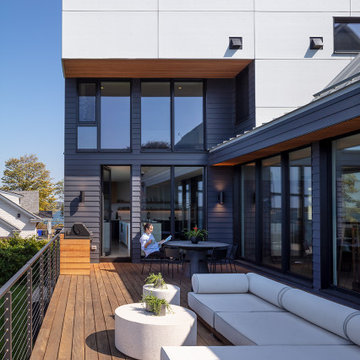
На фото: терраса среднего размера на заднем дворе, на втором этаже в стиле модернизм с перилами из смешанных материалов без защиты от солнца с
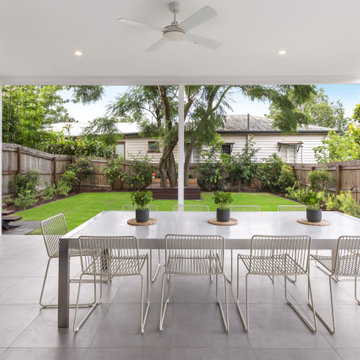
This project involved lifting and moving the existing 1930’s Queenslander character home to allow for an extension and to build in underneath.
The entire interior of the home was reconfigured and all exterior linings were replaced to transform the old 2 bedroom, 1 bathroom house into a modern 5 bedroom, 3 bathroom dual living home whilst still preserving the Red Hill charm
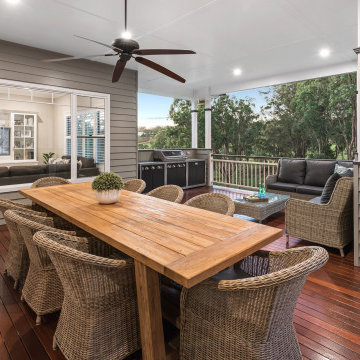
Our premium ‘Signature Counter Balanced’ double hung windows are secure, stylish and easy to operate. The top and bottom sashes open simultaneously via the unique counter balanced system which uses the weight of one sash to counter the weight of the other. With high-quality handles, frame colours to suit every home and optional screen installation, they are the premium, must-have adaptation of this classic window style.
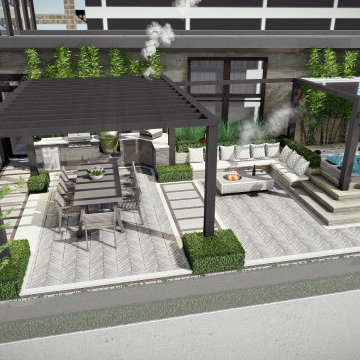
We were approached by renowned property developers to design a rooftop terrace for a luxury penthouse let in a prime London location. The contemporary penthouse wraps around a compact box terrace that offers breathtaking views of the cityscape. Our design extends the interior aesthetic outdoors to harmonise both spaces and create the ultimate open-plan indoor-outdoor setting.
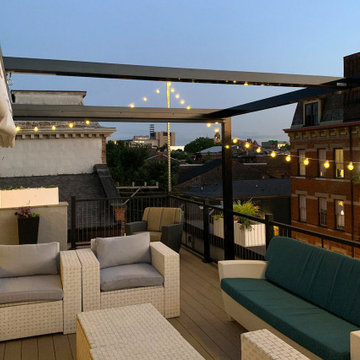
ShadeFX customized a 10’ x 16’ shade structure and manual retractable canopy for a rooftop terrace in Cincinnati. The sleek black frame matches seamlessly with the renovation while protecting the homeowners from the afternoon sun.
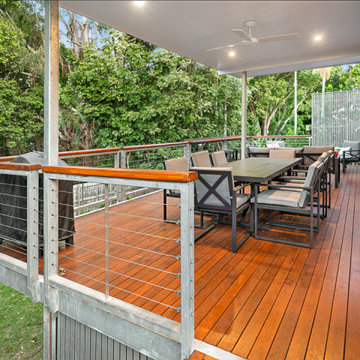
Стильный дизайн: терраса среднего размера на заднем дворе в стиле модернизм с навесом - последний тренд
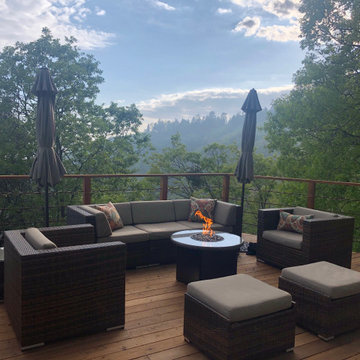
Featuring Northcape's Bainbridge Wicker patio furniture set and the mini tropical elegance Oriflamme fire table.
Пример оригинального дизайна: большая терраса на заднем дворе в стиле модернизм с местом для костра
Пример оригинального дизайна: большая терраса на заднем дворе в стиле модернизм с местом для костра
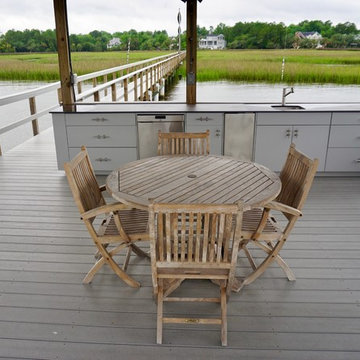
WearDeck composite decking in the color Cool Grey used for dock, railing, boathouse and floating dock. Built by imperialdocks.com with materials from Decks and Docks Lumber Co. (Charleston location).
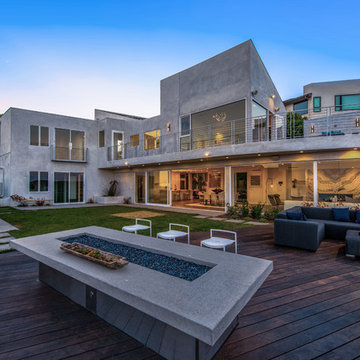
Источник вдохновения для домашнего уюта: большая терраса на заднем дворе в стиле модернизм с летней кухней без защиты от солнца
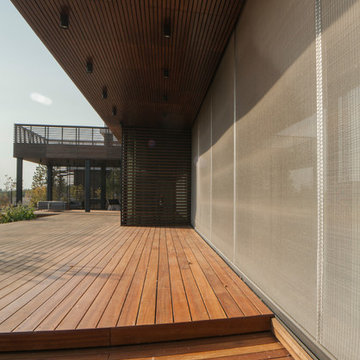
Пример оригинального дизайна: большая терраса на заднем дворе в стиле модернизм с летней кухней без защиты от солнца
Фото: терраса в стиле модернизм
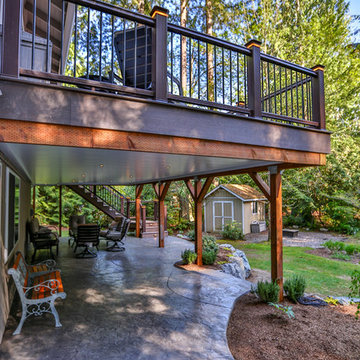
Codee Allen
Composite deck with an Undercover System created the perfect living space. Added in a hot tub and some composite railing with lights and the project came together perfectly.
5


