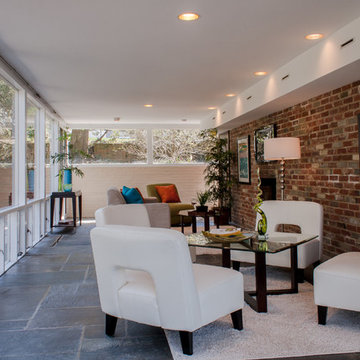Фото: терраса в стиле ретро с стандартным потолком
Сортировать:
Бюджет
Сортировать:Популярное за сегодня
1 - 20 из 109 фото
1 из 3
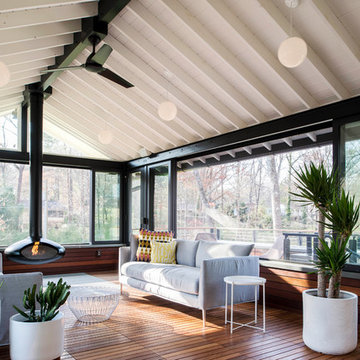
Lissa Gotwals
Источник вдохновения для домашнего уюта: терраса в стиле ретро с подвесным камином, стандартным потолком и паркетным полом среднего тона
Источник вдохновения для домашнего уюта: терраса в стиле ретро с подвесным камином, стандартным потолком и паркетным полом среднего тона

Cedar Cove Modern benefits from its integration into the landscape. The house is set back from Lake Webster to preserve an existing stand of broadleaf trees that filter the low western sun that sets over the lake. Its split-level design follows the gentle grade of the surrounding slope. The L-shape of the house forms a protected garden entryway in the area of the house facing away from the lake while a two-story stone wall marks the entry and continues through the width of the house, leading the eye to a rear terrace. This terrace has a spectacular view aided by the structure’s smart positioning in relationship to Lake Webster.
The interior spaces are also organized to prioritize views of the lake. The living room looks out over the stone terrace at the rear of the house. The bisecting stone wall forms the fireplace in the living room and visually separates the two-story bedroom wing from the active spaces of the house. The screen porch, a staple of our modern house designs, flanks the terrace. Viewed from the lake, the house accentuates the contours of the land, while the clerestory window above the living room emits a soft glow through the canopy of preserved trees.

Photo Credit: ©Tom Holdsworth,
A screen porch was added to the side of the interior sitting room, enabling the two spaces to become one. A unique three-panel bi-fold door, separates the indoor-outdoor space; on nice days, plenty of natural ventilation flows through the house. Opening the sunroom, living room and kitchen spaces enables a free dialog between rooms. The kitchen level sits above the sunroom and living room giving it a perch as the heart of the home. Dressed in maple and white, the cabinet color palette is in sync with the subtle value and warmth of nature. The cooktop wall was designed as a piece of furniture; the maple cabinets frame the inserted white cabinet wall. The subtle mosaic backsplash with a hint of green, represents a delicate leaf.
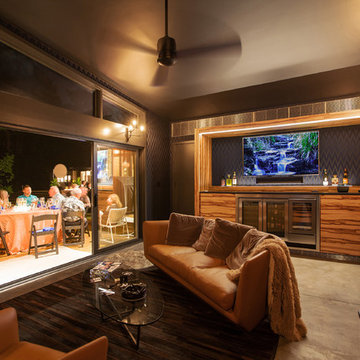
Summer Party Nightfall Interior - Cigar Room - Midcentury Modern Addition - Brendonwood, Indianapolis - Architect: HAUS | Architecture For Modern Lifestyles - Construction Manager: WERK | Building Modern - Interior Design: MW Harris - Photo: HAUS
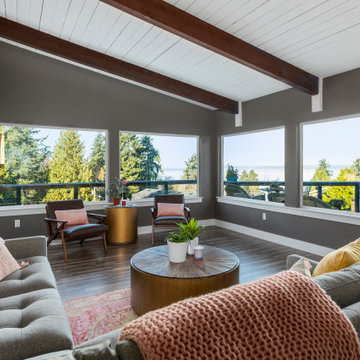
Interior Design for a new home
Пример оригинального дизайна: большая терраса в стиле ретро с паркетным полом среднего тона, коричневым полом и стандартным потолком
Пример оригинального дизайна: большая терраса в стиле ретро с паркетным полом среднего тона, коричневым полом и стандартным потолком
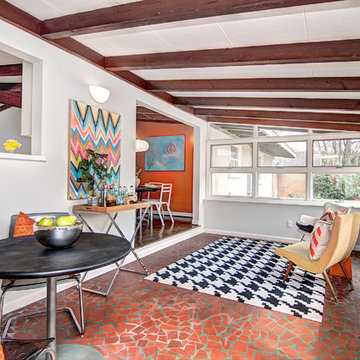
HD Visual Solutions
Идея дизайна: терраса в стиле ретро с стандартным потолком и красным полом
Идея дизайна: терраса в стиле ретро с стандартным потолком и красным полом
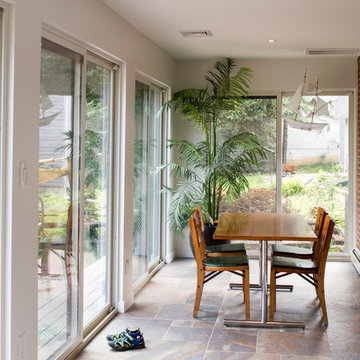
Old screen porch behind garage is converted into multi function space of dining and mudroom . Brick wall is preserved to blur the line between interior and exterior.
Jeffrey Tryon - Photographer / PDC
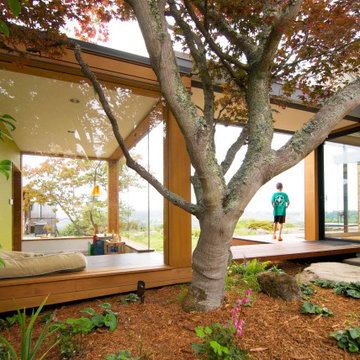
Situated mid-point link between the main house and the sleeping addition (right), and liked by floating bridges, the "tea room" (left) serves primarily as an on-grade "tree house" or playroom for the children.
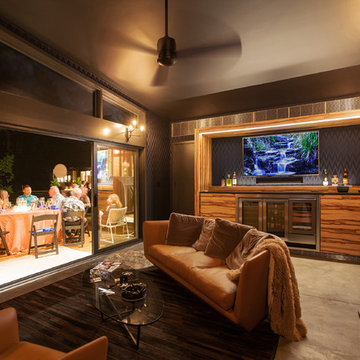
Cigar Room Interior - Midcentury Modern Addition - Brendonwood, Indianapolis - Architect: HAUS | Architecture For Modern Lifestyles - Construction Manager:
WERK | Building Modern - Photo: HAUS
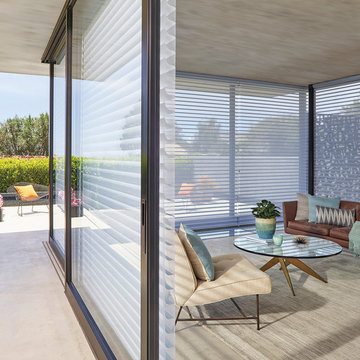
На фото: большая терраса в стиле ретро с полом из керамической плитки и стандартным потолком без камина
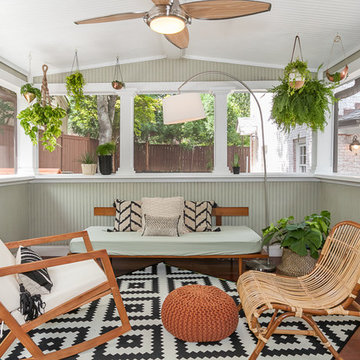
На фото: терраса среднего размера в стиле ретро с стандартным потолком и паркетным полом среднего тона без камина
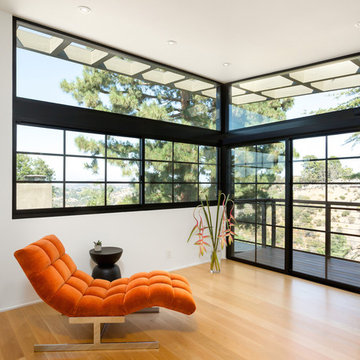
Sunroom lounge with Milo Baughman "Modern Wave" chaise lounge in primary suite at second floor outside of balcony with views of the canyon. Photo by Clark Dugger. Furnishings by Susan Deneau Interior Design
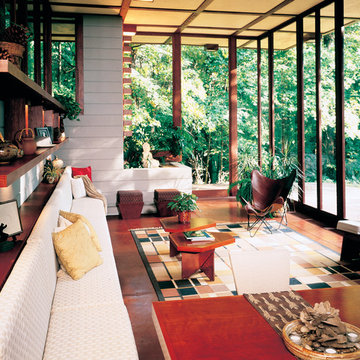
Modern Mid-Century home with floor to ceiling windows Maintains the view with natural light with reduced glare Photo Courtesy of Eastman
Пример оригинального дизайна: большая терраса в стиле ретро с темным паркетным полом, стандартным потолком и коричневым полом без камина
Пример оригинального дизайна: большая терраса в стиле ретро с темным паркетным полом, стандартным потолком и коричневым полом без камина
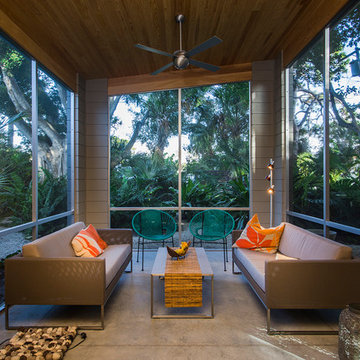
SRQ Magazine's Home of the Year 2015 Platinum Award for Best Bathroom, Best Kitchen, and Best Overall Renovation
Photo: Raif Fluker
На фото: терраса в стиле ретро с бетонным полом, стандартным потолком и серым полом с
На фото: терраса в стиле ретро с бетонным полом, стандартным потолком и серым полом с

На фото: большая терраса в стиле ретро с стандартным потолком, паркетным полом среднего тона и коричневым полом без камина
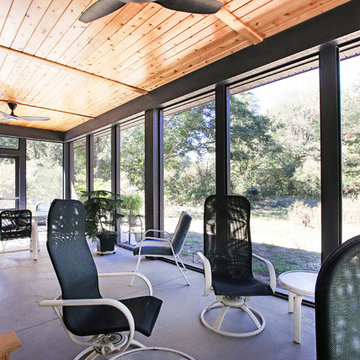
Пример оригинального дизайна: большая терраса в стиле ретро с бетонным полом, стандартным потолком и серым полом
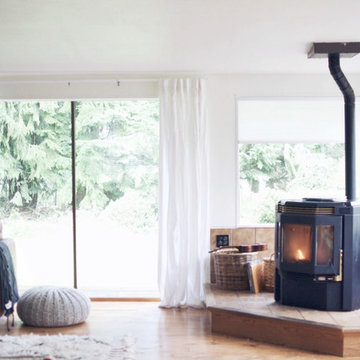
This cozy and much loved sunroom was transformed into a bright working space. Homeowner Sarah Branine wanted to create a bright open space without losing character by having too much white. She used Light Filtering Cellular Shades in Glacier from Blinds.com to let the right amount of light in.
See more of this space on Sarah's blog Sarah Branine:
http://www.sarahkatebranine.com/2016/04/a-meaningful-transformation-our-sunroom.html
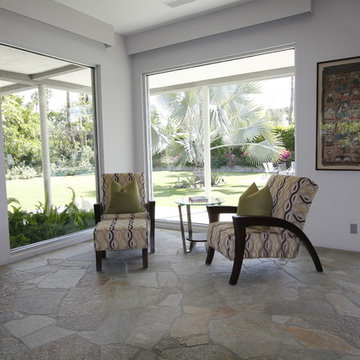
На фото: большая терраса в стиле ретро с полом из сланца и стандартным потолком без камина
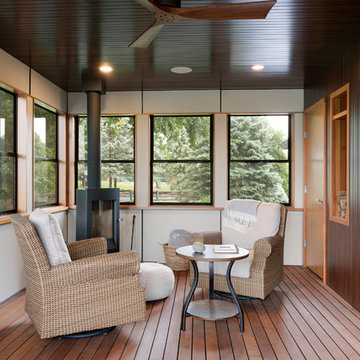
Spacecrafting Photography, Inc.
На фото: терраса в стиле ретро с паркетным полом среднего тона, печью-буржуйкой и стандартным потолком
На фото: терраса в стиле ретро с паркетным полом среднего тона, печью-буржуйкой и стандартным потолком
Фото: терраса в стиле ретро с стандартным потолком
1
