Фото: маленькая терраса в викторианском стиле для на участке и в саду
Сортировать:
Бюджет
Сортировать:Популярное за сегодня
1 - 20 из 34 фото
1 из 3
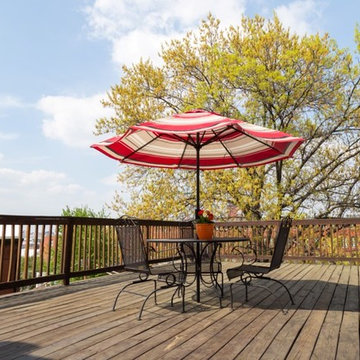
На фото: маленькая терраса на крыше в викторианском стиле без защиты от солнца для на участке и в саду

This downtown Shrewsbury, MA project was a collaborative effort between our talented design team and the discerning eye of the homeowner. Our goal was to carefully plan and construct an orangery-style addition in a very difficult location without significantly altering the architectural flow of the existing colonial home.
The traditional style of an English orangery is characterized by large windows built into the construction as well as a hip style skylight centered within the space (adding a masterful touch of class). In keeping with this theme, we were able to incorporate Anderson architectural French doors and a spectacular skylight so as to allow an optimum amount of light into the structure.
Engineered and constructed using solid dimensional lumber and insulated in compliance with (and exceeding) international residential building code requirements, this bespoke orangery blends the beauty of old world design with the substantial benefits of contemporary construction practices.
Bringing together the very best characteristics of a Sunspace Design project, the orangery featured here provides the warmth of a traditional English AGA stove, the rustic feel of a bluestone floor, and the elegance of custom exterior and interior decorative finishes. We invite you to add a modern English orangery to your own home so that you can enjoy a lovely dining space with your family, or simply an extra area to sit back and relax within.
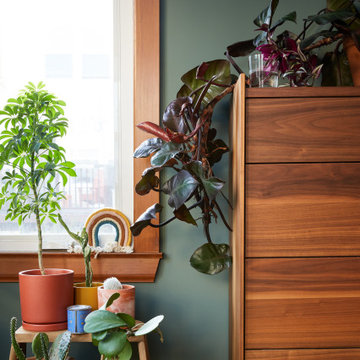
We updated this century-old iconic Edwardian San Francisco home to meet the homeowners' modern-day requirements while still retaining the original charm and architecture. The color palette was earthy and warm to play nicely with the warm wood tones found in the original wood floors, trim, doors and casework.
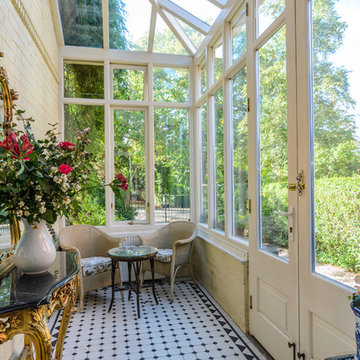
Gary Quigg Photography 2013
Источник вдохновения для домашнего уюта: маленькая терраса в викторианском стиле с стеклянным потолком и разноцветным полом без камина для на участке и в саду
Источник вдохновения для домашнего уюта: маленькая терраса в викторианском стиле с стеклянным потолком и разноцветным полом без камина для на участке и в саду
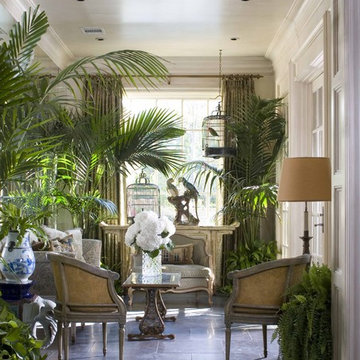
Photo by
Emily Minton Redfield
На фото: маленькая терраса в викторианском стиле с стандартным потолком и синим полом для на участке и в саду с
На фото: маленькая терраса в викторианском стиле с стандартным потолком и синим полом для на участке и в саду с
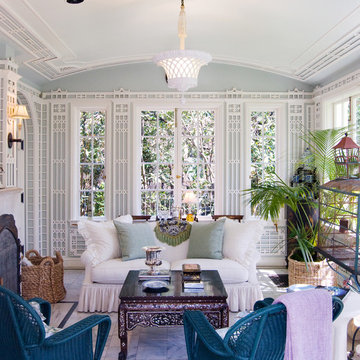
J Wilson Fuqua & Assoc.
Пример оригинального дизайна: маленькая терраса в викторианском стиле с стандартным камином, стандартным потолком и серым полом для на участке и в саду
Пример оригинального дизайна: маленькая терраса в викторианском стиле с стандартным камином, стандартным потолком и серым полом для на участке и в саду
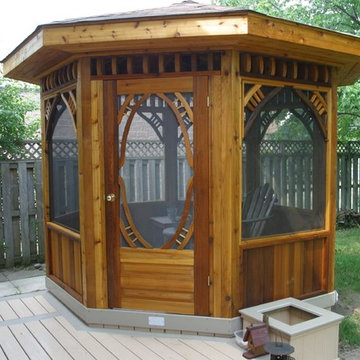
Drew Cunningham and Tom Jacques
Свежая идея для дизайна: маленькая терраса на заднем дворе в викторианском стиле для на участке и в саду - отличное фото интерьера
Свежая идея для дизайна: маленькая терраса на заднем дворе в викторианском стиле для на участке и в саду - отличное фото интерьера
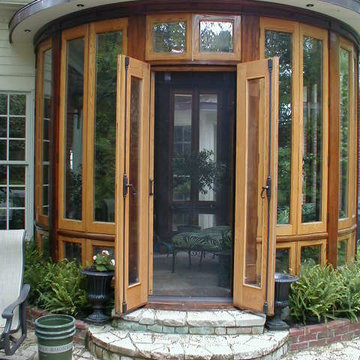
Стильный дизайн: маленькая терраса в викторианском стиле с бетонным полом и стандартным потолком без камина для на участке и в саду - последний тренд
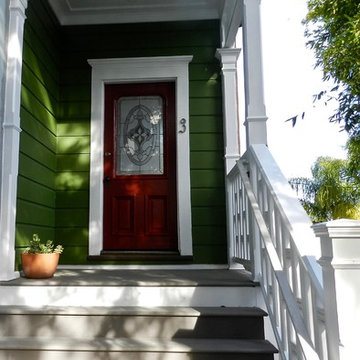
Идея дизайна: маленькая терраса на боковом дворе в викторианском стиле с навесом для на участке и в саду
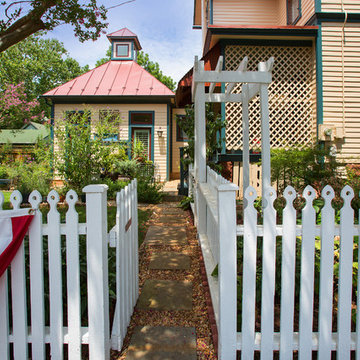
Gred Hadley Photography
Пример оригинального дизайна: маленькая терраса в викторианском стиле с светлым паркетным полом и потолочным окном для на участке и в саду
Пример оригинального дизайна: маленькая терраса в викторианском стиле с светлым паркетным полом и потолочным окном для на участке и в саду
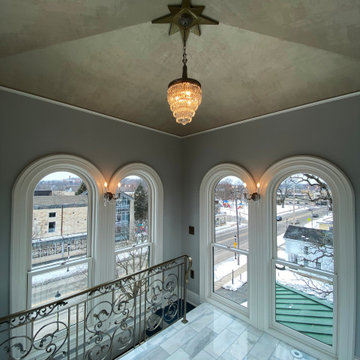
This 1779 Historic Mansion once having the interior remodel completed, it was time to replace the once beautiful Belvidere recreated for the top of the homes 4th floor.
The ceiling is hand applied Italian Plaster with a gold finish
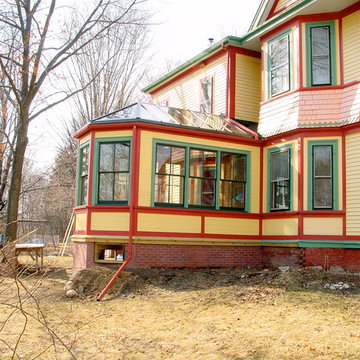
A traditional victorian conservatory was added to a Historic Victorian house. The warm air from the conservatory is used to heat the house in the winter. Cross ventilation, the trees and blinds keep it cool in summer.D Bentley
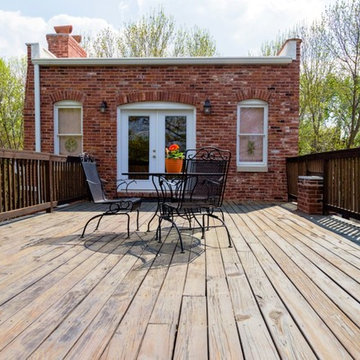
На фото: маленькая терраса на крыше в викторианском стиле без защиты от солнца для на участке и в саду с
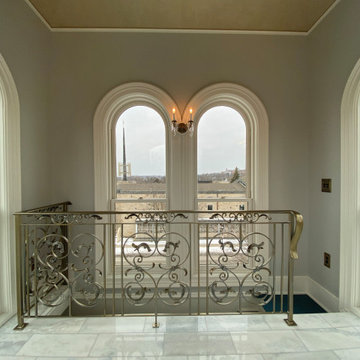
This 1779 Historic Mansion once having the interior remodel completed, it was time to replace the once beautiful Belvidere recreated for the top of the homes 4th floor.
This custom designed and handmade iron railing was beautiful in this room.
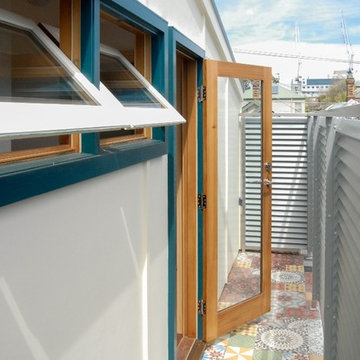
Simon Black
На фото: маленькая терраса на крыше в викторианском стиле с навесом для на участке и в саду
На фото: маленькая терраса на крыше в викторианском стиле с навесом для на участке и в саду
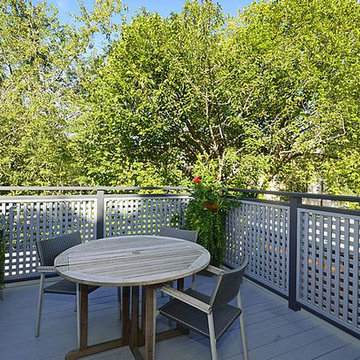
Small conservative deck suits lush plants and minimal furnishings.
Источник вдохновения для домашнего уюта: маленькая терраса на крыше в викторианском стиле без защиты от солнца для на участке и в саду
Источник вдохновения для домашнего уюта: маленькая терраса на крыше в викторианском стиле без защиты от солнца для на участке и в саду
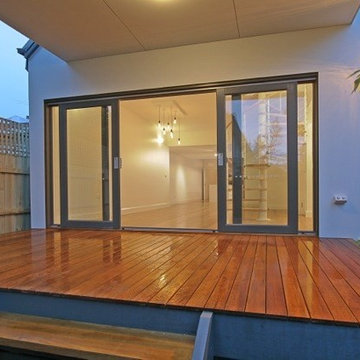
polished timber deck. first floor cantilevers to create a covered outdoor space.
PHOTOS BY LOREN
На фото: маленькая терраса на заднем дворе в викторианском стиле с навесом для на участке и в саду с
На фото: маленькая терраса на заднем дворе в викторианском стиле с навесом для на участке и в саду с
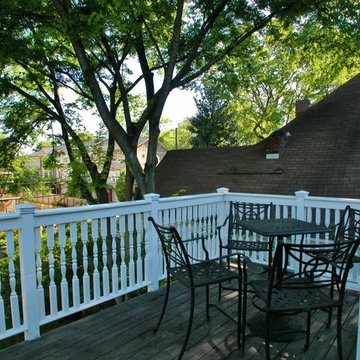
На фото: маленькая терраса на крыше в викторианском стиле без защиты от солнца для на участке и в саду
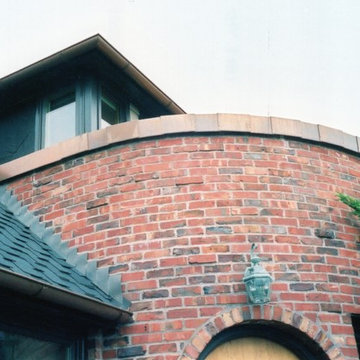
tudor style home with extensive leaking issues throughout . roof deck replacement
Пример оригинального дизайна: маленькая терраса на крыше в викторианском стиле без защиты от солнца для на участке и в саду
Пример оригинального дизайна: маленькая терраса на крыше в викторианском стиле без защиты от солнца для на участке и в саду
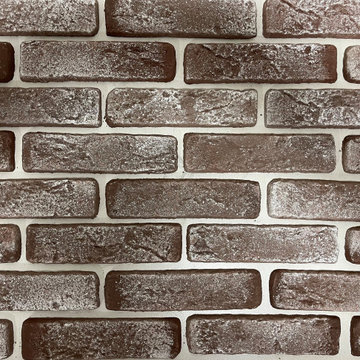
FREE Nationwide Shipping (except Alaska & Hawaii)
In Box – 36 single individual thin bricks makes it easy for any job, any location, any time
“Gypsum JOY” Single Thin Brick Flats are made from the highest quality sustainable gypsum quarried in Ohio.
Single Thin Brick is designed for quick and easy do-it-yourself installation (see “How It Works” page). Save time and labor costs with easy installation on virtually any surface. Cuts easily with an hand saw. Simply apply adhesive to virtually any surface and press the single thin bricks sheets into place.
The texture and color is an excellent look for any interior project. They are perfect for unique designs and custom spaces. Adds comfort, style and value to your home or business. Traditional masonry that can be installed where full brick can’t.
Brick length 7.2 in (18.5 cm)
Brick height 1.77 in (4.5 cm)
Brick thickness 0,2 in (0.5 cm)
3.23 sq. ft. in box
It is highly recommended to Order a SAMPLE!
Processing time – 10 business days up 100 boxes, and – 14 business days from 100 boxes.
Фото: маленькая терраса в викторианском стиле для на участке и в саду
1