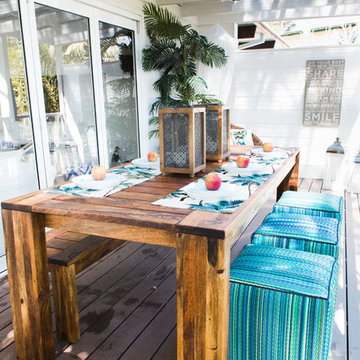Фото: маленькая терраса в морском стиле для на участке и в саду
Сортировать:
Бюджет
Сортировать:Популярное за сегодня
1 - 20 из 528 фото
1 из 3
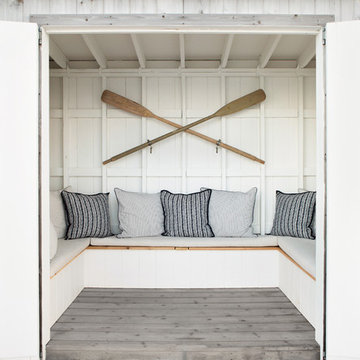
Architectural advisement, Interior Design, Custom Furniture Design & Art Curation by Chango & Co.
Photography by Sarah Elliott
See the feature in Domino Magazine

Richard Leo Johnson
Wall Color: Sherwin Williams - White Wisp OC-54
Ceiling & Trim Color: Sherwin Williams - Extra White 7006
Chaise Lounge: Hickory Chair, Made to Measure Lounge
Side Table: Noir, Hiro Table
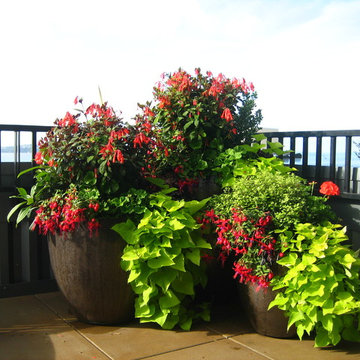
Trio of matching containers in a tropical design.
Пример оригинального дизайна: маленькая терраса на крыше в морском стиле с растениями в контейнерах без защиты от солнца для на участке и в саду
Пример оригинального дизайна: маленькая терраса на крыше в морском стиле с растениями в контейнерах без защиты от солнца для на участке и в саду
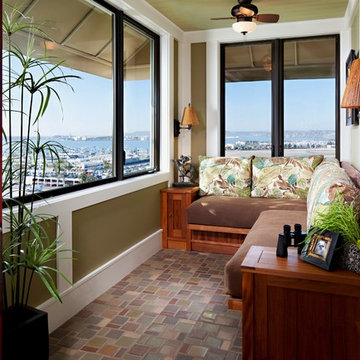
Custom floor tiles and built-in teak settee allow for comfortable viewing of the beautiful view.
Стильный дизайн: маленькая терраса в морском стиле с стандартным потолком и разноцветным полом для на участке и в саду - последний тренд
Стильный дизайн: маленькая терраса в морском стиле с стандартным потолком и разноцветным полом для на участке и в саду - последний тренд
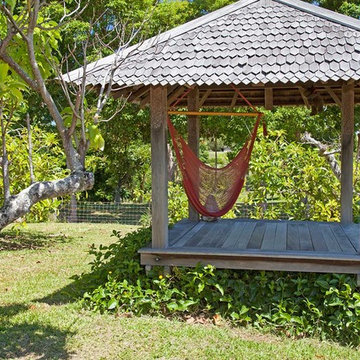
RealTours Hawaii
Источник вдохновения для домашнего уюта: маленькая терраса в морском стиле для на участке и в саду
Источник вдохновения для домашнего уюта: маленькая терраса в морском стиле для на участке и в саду
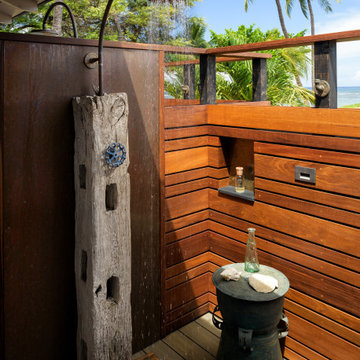
outdoor shower
Свежая идея для дизайна: маленький душ на террасе на заднем дворе в морском стиле с навесом для на участке и в саду - отличное фото интерьера
Свежая идея для дизайна: маленький душ на террасе на заднем дворе в морском стиле с навесом для на участке и в саду - отличное фото интерьера
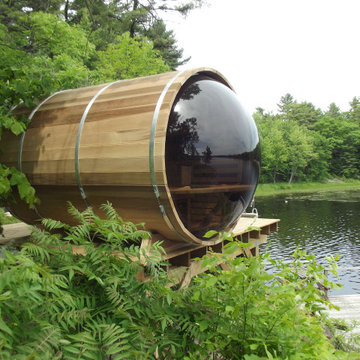
PRODUCT DESCRIPTION:
The ALEKO® barrel sauna design is both stylish and functional, providing maximum usable space while minimizing excessive cubic feet. The compact size enables a simple and fast heat time. This beautifully designed indoor or outdoor sauna’s entrance features a tempered glass door with a wooden door handle, making it a stylish addition to any home. The toughened brown, tempered glass door contributes to a quiet, relaxing environment, and remains undamaged by temperature changes. This sauna is uniquely designed with a glass dome wall, giving you an open view of your surroundings. The 4.5 KW ETL certified electric heater with heated rocks is made for dry or wet sauna experiences. The accompanying bucket and scoop allow you to activate the steam by pouring water over the hot stones, boosting temperature and humidity for maximum health benefits and relaxation. Assembly is simple and can be accomplished in just a few hours with the help of our instruction manual. Included with Sauna Purchase: Sauna with (1) Bench / (1) Level, Wooden Bucket with Scoop, Thermometer/Hydrometer, Anti-explosive Lamp, Heater Fence, ETL approved 4.5 KW Electrical Heater with Touch Screen Control Panel and 44 pounds of Sauna Stones. To comply with safety guidelines, our heaters are designed to heat for a maximum of 60 minutes at a time. To heat your sauna for longer than 60 minutes, simply reset the timer for additional time. Dimensions: 71 x 71 inches. *Shingle Roof Not Included.*
Sauna is packaged in multiple pieces. Some assembly is required as instructed in the manual.
FEATURES:
High quality 5 person versatile wet or dry steam capable indoor or outdoor sauna with (1) bench (1) level
Made with durable Red Cedar Wood, partially pre-assembled construction with built-in venting holes, a brown toughened glass door and a transparent dome wall that opens up your view to the surroundings
Sauna Benefits:
Sleep better, stimulate blood circulation, increase metabolism, prevent heart disease, relax tired muscles/joints, heal colds and flu.
Sauna Benefits:
Eliminate fatigue, clean and nourish skin, reduce fat and keep fit, relieve muscle and joint pain, flush toxins from the body
Included with Sauna Purchase: Wooden Bucket with Scoop, Thermometer/Hydrometer, Anti-explosive Lamp, Heater Fence, ETL approved 4.5 KW Electrical Heater with Touch Screen Control Panel and 44 pounds of Sauna Stones. Dimensions: 71 x 71 inches
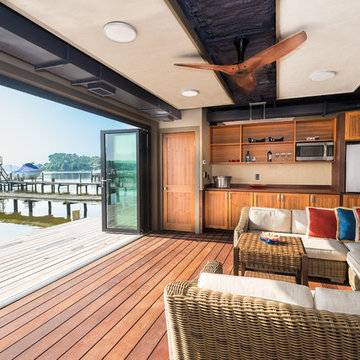
14’x24’ stone bunker (formerly a well house) is now a waterfront gameroom with storage. The 10’ wide movable NanaWall system of this true ‘Man Cave’ opens onto the dock, maximizing waterfront storage and providing an oasis on hot summer days.
Photos by Kevin Wilson Photography
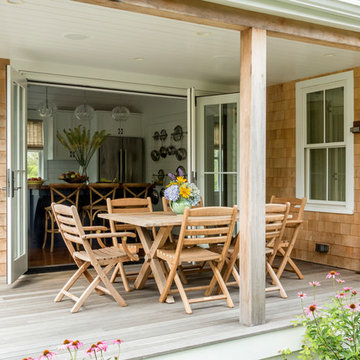
TEAM
Architect: LDa Architecture & Interiors
Builder: 41 Degrees North Construction, Inc.
Landscape Architect: Wild Violets (Landscape and Garden Design on Martha's Vineyard)
Photographer: Sean Litchfield Photography
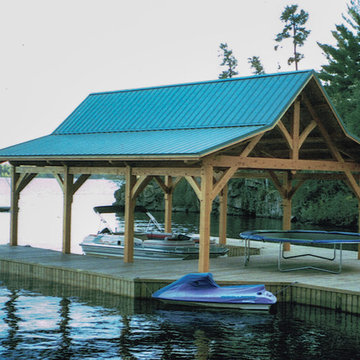
Timber frame covered dock.
Идея дизайна: маленькая терраса в морском стиле для на участке и в саду
Идея дизайна: маленькая терраса в морском стиле для на участке и в саду
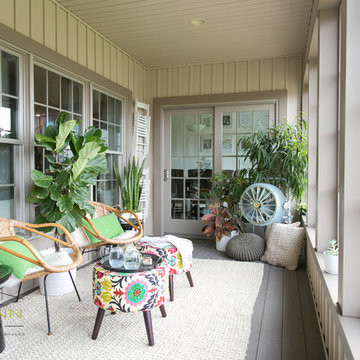
12Stones Photography
На фото: маленькая терраса в морском стиле с полом из ламината для на участке и в саду
На фото: маленькая терраса в морском стиле с полом из ламината для на участке и в саду

Источник вдохновения для домашнего уюта: маленькая терраса на заднем дворе, на втором этаже в морском стиле с перегородкой для приватности, навесом и деревянными перилами для на участке и в саду
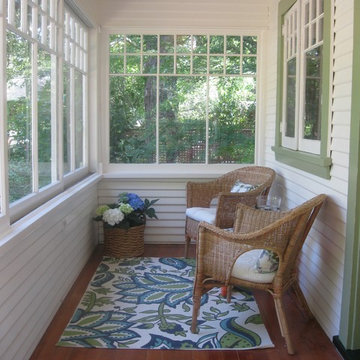
refinished original Fir Floors
original windows
Пример оригинального дизайна: маленькая терраса в морском стиле для на участке и в саду
Пример оригинального дизайна: маленькая терраса в морском стиле для на участке и в саду

Nantucket Residence
Duffy Design Group, Inc.
Sam Gray Photography
Свежая идея для дизайна: маленькая терраса в морском стиле с деревянным полом, стандартным потолком и синим полом для на участке и в саду - отличное фото интерьера
Свежая идея для дизайна: маленькая терраса в морском стиле с деревянным полом, стандартным потолком и синим полом для на участке и в саду - отличное фото интерьера

The awning windows in the kitchen blend the inside with the outside; a welcome feature where it sits in Hawaii.
An awning/pass-through kitchen window leads out to an attached outdoor mango wood bar with seating on the deck.
This tropical modern coastal Tiny Home is built on a trailer and is 8x24x14 feet. The blue exterior paint color is called cabana blue. The large circular window is quite the statement focal point for this how adding a ton of curb appeal. The round window is actually two round half-moon windows stuck together to form a circle. There is an indoor bar between the two windows to make the space more interactive and useful- important in a tiny home. There is also another interactive pass-through bar window on the deck leading to the kitchen making it essentially a wet bar. This window is mirrored with a second on the other side of the kitchen and the are actually repurposed french doors turned sideways. Even the front door is glass allowing for the maximum amount of light to brighten up this tiny home and make it feel spacious and open. This tiny home features a unique architectural design with curved ceiling beams and roofing, high vaulted ceilings, a tiled in shower with a skylight that points out over the tongue of the trailer saving space in the bathroom, and of course, the large bump-out circle window and awning window that provides dining spaces.

The Barefoot Bay Cottage is the first-holiday house to be designed and built for boutique accommodation business, Barefoot Escapes (www.barefootescapes.com.au). Working with many of The Designory’s favourite brands, it has been designed with an overriding luxe Australian coastal style synonymous with Sydney based team. The newly renovated three bedroom cottage is a north facing home which has been designed to capture the sun and the cooling summer breeze. Inside, the home is light-filled, open plan and imbues instant calm with a luxe palette of coastal and hinterland tones. The contemporary styling includes layering of earthy, tribal and natural textures throughout providing a sense of cohesiveness and instant tranquillity allowing guests to prioritise rest and rejuvenation.
Images captured by Lauren Hernandez
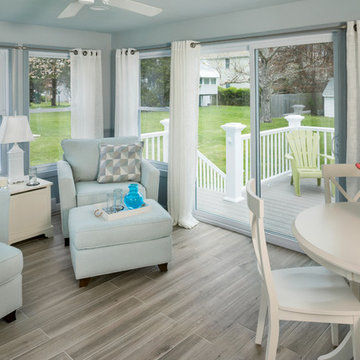
Aaron Usher
Источник вдохновения для домашнего уюта: маленькая терраса в морском стиле с полом из керамогранита, стандартным потолком и серым полом для на участке и в саду
Источник вдохновения для домашнего уюта: маленькая терраса в морском стиле с полом из керамогранита, стандартным потолком и серым полом для на участке и в саду
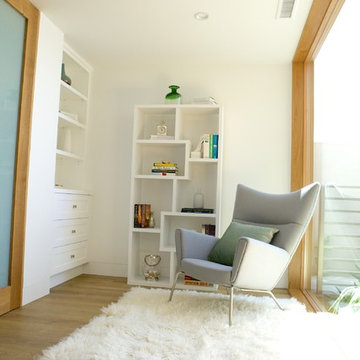
Small reading nook in the hallway just outside the elevator provides a small space to read or catch some sun. Thoughtfully designed by Steve Lazar. DesignBuildbySouthSwell.com
Photography by Joel Silva
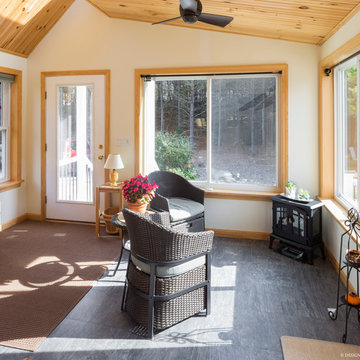
Client wanted an addition that preserves existing vaulted living room windows while provided direct lines of sight from adjacent kitchen function. Sunlight and views to the surrounding nature from specific locations within the existing dwelling were important in the sizing and placement of windows. The limited space was designed to accommodate the function of a mudroom with the feasibility of interior and exterior sunroom relaxation.
Photography by Design Imaging Studios
Фото: маленькая терраса в морском стиле для на участке и в саду
1
