Фото: маленькая терраса для на участке и в саду
Сортировать:
Бюджет
Сортировать:Популярное за сегодня
1 - 20 из 9 214 фото
1 из 2

Дополнительное спальное место на балконе. Полки, H&M Home. Кресло, BoBox.
На фото: маленькая терраса в современном стиле для на участке и в саду
На фото: маленькая терраса в современном стиле для на участке и в саду
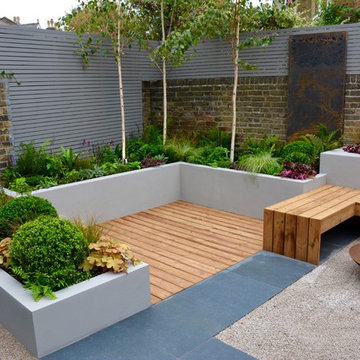
Пример оригинального дизайна: маленькая терраса на заднем дворе в современном стиле с местом для костра без защиты от солнца для на участке и в саду

Richard Leo Johnson
Wall Color: Sherwin Williams - White Wisp OC-54
Ceiling & Trim Color: Sherwin Williams - Extra White 7006
Chaise Lounge: Hickory Chair, Made to Measure Lounge
Side Table: Noir, Hiro Table
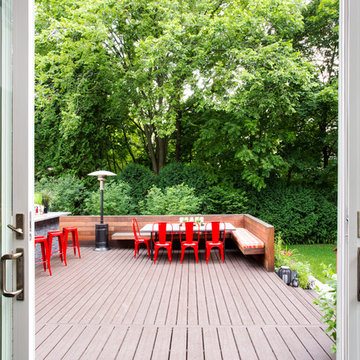
Photography by Linda Oyama Bryan
Стильный дизайн: маленькая терраса на заднем дворе в современном стиле с летней кухней без защиты от солнца для на участке и в саду - последний тренд
Стильный дизайн: маленькая терраса на заднем дворе в современном стиле с летней кухней без защиты от солнца для на участке и в саду - последний тренд
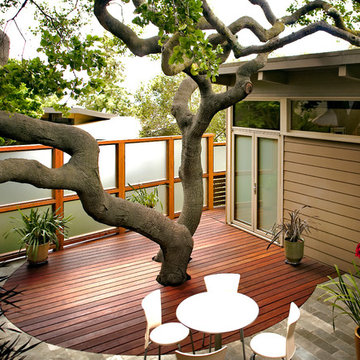
Once inside the gate you are in a tranquil garden focused on a sprawling Oak tree with slate and Ipe paving and sandblasted glass fences that provide light and transparency - the glass doors into the house lead directly to the dining area.
Photo Credit: J. Michael Tucker

Hot Tub with Modern Pergola, Tropical Hardwood Decking and Fence Screening, Built-in Kitchen with Concrete countertop, Outdoor Seating, Lighting
Designed by Adam Miller
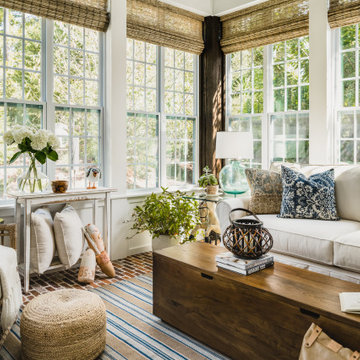
The inspiration for the homes interior design and sunroom addition were happy memories of time spent in a cottage in Maine with family and friends. This space was originally a screened in porch. The homeowner wanted to enclose the space and make it function as an extension of the house and be usable the whole year. Lots of windows, comfortable furniture and antique pieces like the horse bicycle turned side table make the space feel unique, comfortable and inviting in any season.
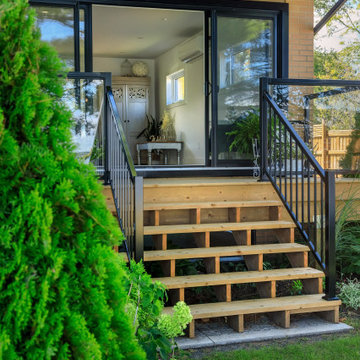
Пример оригинального дизайна: маленькая терраса на заднем дворе, на первом этаже с стеклянными перилами для на участке и в саду
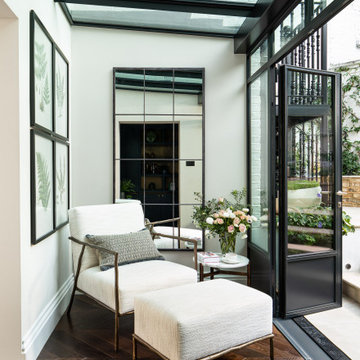
Пример оригинального дизайна: маленькая терраса в стиле неоклассика (современная классика) с темным паркетным полом, стеклянным потолком и коричневым полом без камина для на участке и в саду
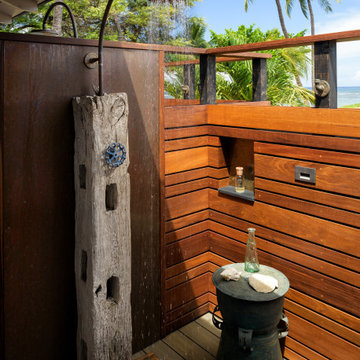
outdoor shower
Свежая идея для дизайна: маленький душ на террасе на заднем дворе в морском стиле с навесом для на участке и в саду - отличное фото интерьера
Свежая идея для дизайна: маленький душ на террасе на заднем дворе в морском стиле с навесом для на участке и в саду - отличное фото интерьера
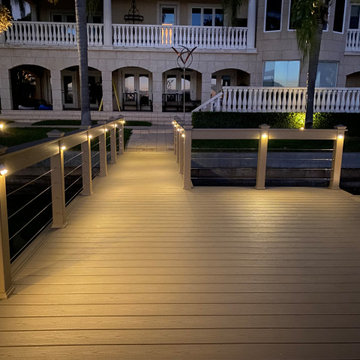
New dock with Trex decking, custom rails and dock lighting throughout.
Идея дизайна: маленькая терраса на заднем дворе в морском стиле без защиты от солнца для на участке и в саду
Идея дизайна: маленькая терраса на заднем дворе в морском стиле без защиты от солнца для на участке и в саду

Turning this dark and dirty screen porch into a bright sunroom provided the perfect spot for a cheery playroom, making this house so much more functional for a family with two young kids.
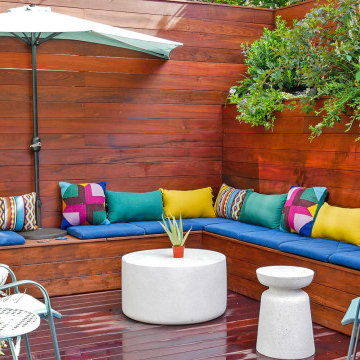
Стильный дизайн: маленькая терраса на заднем дворе в современном стиле с растениями в контейнерах для на участке и в саду - последний тренд
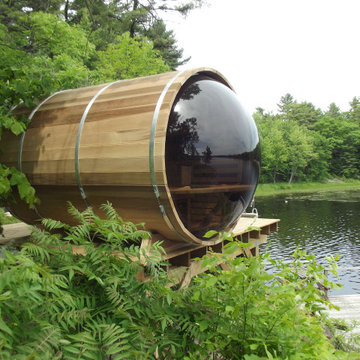
PRODUCT DESCRIPTION:
The ALEKO® barrel sauna design is both stylish and functional, providing maximum usable space while minimizing excessive cubic feet. The compact size enables a simple and fast heat time. This beautifully designed indoor or outdoor sauna’s entrance features a tempered glass door with a wooden door handle, making it a stylish addition to any home. The toughened brown, tempered glass door contributes to a quiet, relaxing environment, and remains undamaged by temperature changes. This sauna is uniquely designed with a glass dome wall, giving you an open view of your surroundings. The 4.5 KW ETL certified electric heater with heated rocks is made for dry or wet sauna experiences. The accompanying bucket and scoop allow you to activate the steam by pouring water over the hot stones, boosting temperature and humidity for maximum health benefits and relaxation. Assembly is simple and can be accomplished in just a few hours with the help of our instruction manual. Included with Sauna Purchase: Sauna with (1) Bench / (1) Level, Wooden Bucket with Scoop, Thermometer/Hydrometer, Anti-explosive Lamp, Heater Fence, ETL approved 4.5 KW Electrical Heater with Touch Screen Control Panel and 44 pounds of Sauna Stones. To comply with safety guidelines, our heaters are designed to heat for a maximum of 60 minutes at a time. To heat your sauna for longer than 60 minutes, simply reset the timer for additional time. Dimensions: 71 x 71 inches. *Shingle Roof Not Included.*
Sauna is packaged in multiple pieces. Some assembly is required as instructed in the manual.
FEATURES:
High quality 5 person versatile wet or dry steam capable indoor or outdoor sauna with (1) bench (1) level
Made with durable Red Cedar Wood, partially pre-assembled construction with built-in venting holes, a brown toughened glass door and a transparent dome wall that opens up your view to the surroundings
Sauna Benefits:
Sleep better, stimulate blood circulation, increase metabolism, prevent heart disease, relax tired muscles/joints, heal colds and flu.
Sauna Benefits:
Eliminate fatigue, clean and nourish skin, reduce fat and keep fit, relieve muscle and joint pain, flush toxins from the body
Included with Sauna Purchase: Wooden Bucket with Scoop, Thermometer/Hydrometer, Anti-explosive Lamp, Heater Fence, ETL approved 4.5 KW Electrical Heater with Touch Screen Control Panel and 44 pounds of Sauna Stones. Dimensions: 71 x 71 inches
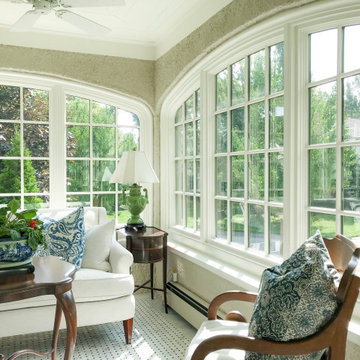
This open-air front porch was infilled with arched windows to create a charming enclosed front porch. As an extension of living space, it provides an immediate connection to the outdoors. It is an oasis away, a place to relax and take in the warm sunshine and views to the garden.
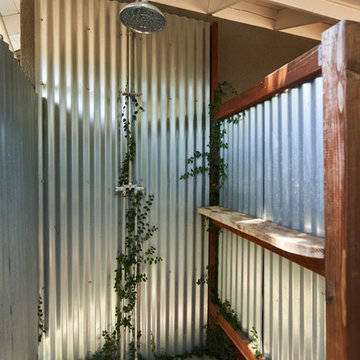
An outdoor shower with greenery
Пример оригинального дизайна: маленький душ на террасе на заднем дворе в стиле модернизм без защиты от солнца для на участке и в саду
Пример оригинального дизайна: маленький душ на террасе на заднем дворе в стиле модернизм без защиты от солнца для на участке и в саду

Suzanna Scott Photography
Источник вдохновения для домашнего уюта: маленькая терраса в современном стиле с светлым паркетным полом, стеклянным потолком и бежевым полом для на участке и в саду
Источник вдохновения для домашнего уюта: маленькая терраса в современном стиле с светлым паркетным полом, стеклянным потолком и бежевым полом для на участке и в саду
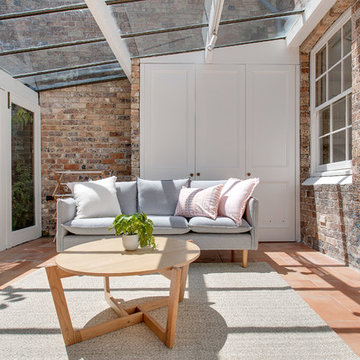
Fotos: hartmuttoepler.de
На фото: маленькая терраса в скандинавском стиле для на участке и в саду
На фото: маленькая терраса в скандинавском стиле для на участке и в саду
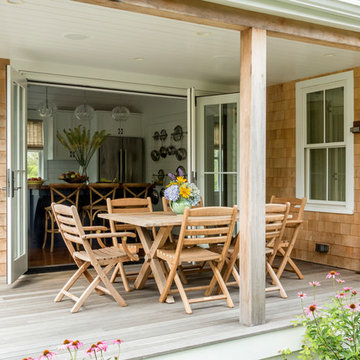
TEAM
Architect: LDa Architecture & Interiors
Builder: 41 Degrees North Construction, Inc.
Landscape Architect: Wild Violets (Landscape and Garden Design on Martha's Vineyard)
Photographer: Sean Litchfield Photography
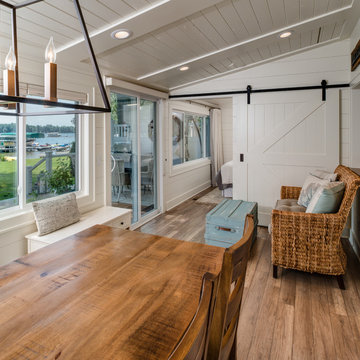
Phoenix Photographic
Идея дизайна: маленькая терраса в морском стиле с светлым паркетным полом, потолочным окном и коричневым полом для на участке и в саду
Идея дизайна: маленькая терраса в морском стиле с светлым паркетным полом, потолочным окном и коричневым полом для на участке и в саду
Фото: маленькая терраса для на участке и в саду
1