Фото: маленькая терраса с серым полом для на участке и в саду
Сортировать:
Бюджет
Сортировать:Популярное за сегодня
1 - 20 из 246 фото
1 из 3

"2012 Alice Washburn Award" Winning Home - A.I.A. Connecticut
Read more at https://ddharlanarchitects.com/tag/alice-washburn/
“2014 Stanford White Award, Residential Architecture – New Construction Under 5000 SF, Extown Farm Cottage, David D. Harlan Architects LLC”, The Institute of Classical Architecture & Art (ICAA).
“2009 ‘Grand Award’ Builder’s Design and Planning”, Builder Magazine and The National Association of Home Builders.
“2009 People’s Choice Award”, A.I.A. Connecticut.
"The 2008 Residential Design Award", ASID Connecticut
“The 2008 Pinnacle Award for Excellence”, ASID Connecticut.
“HOBI Connecticut 2008 Award, ‘Best Not So Big House’”, Connecticut Home Builders Association.

На фото: маленькая терраса в современном стиле с полом из сланца, стеклянным потолком и серым полом для на участке и в саду с

На фото: маленькая терраса в стиле неоклассика (современная классика) с светлым паркетным полом, стандартным камином, фасадом камина из камня, стандартным потолком и серым полом для на участке и в саду
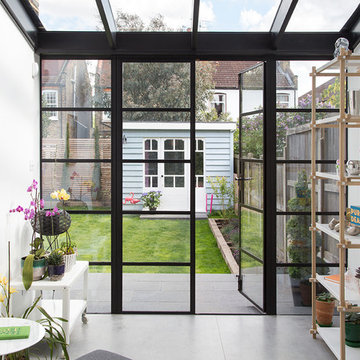
David Giles
Свежая идея для дизайна: маленькая терраса в скандинавском стиле с стеклянным потолком, бетонным полом и серым полом без камина для на участке и в саду - отличное фото интерьера
Свежая идея для дизайна: маленькая терраса в скандинавском стиле с стеклянным потолком, бетонным полом и серым полом без камина для на участке и в саду - отличное фото интерьера
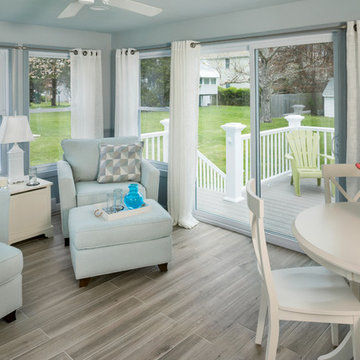
Aaron Usher
Источник вдохновения для домашнего уюта: маленькая терраса в морском стиле с полом из керамогранита, стандартным потолком и серым полом для на участке и в саду
Источник вдохновения для домашнего уюта: маленькая терраса в морском стиле с полом из керамогранита, стандартным потолком и серым полом для на участке и в саду
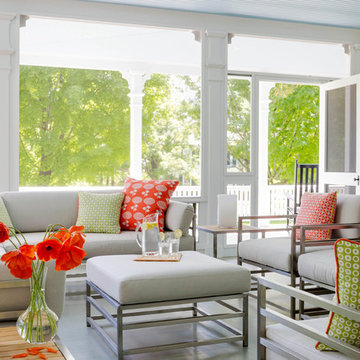
This historic restoration and renovation was the cover story for the September / October 2015 issue of Design New England. Working with skilled craftsmen, we salvaged a derelict house and brought it into the 21st century. We were fortunate to design all aspects of the home, from architecture to interiors to the landscape plan!
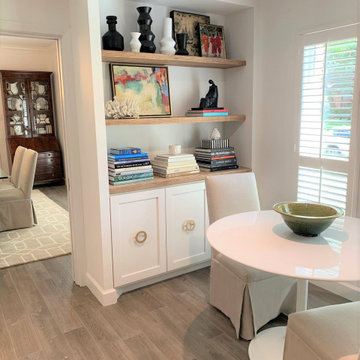
Dining turned into a intimate breakfast nook and coffee sipping area. It is multi-functional with a desk on the other side.
Источник вдохновения для домашнего уюта: маленькая терраса в стиле модернизм с полом из керамогранита, стандартным потолком и серым полом для на участке и в саду
Источник вдохновения для домашнего уюта: маленькая терраса в стиле модернизм с полом из керамогранита, стандартным потолком и серым полом для на участке и в саду
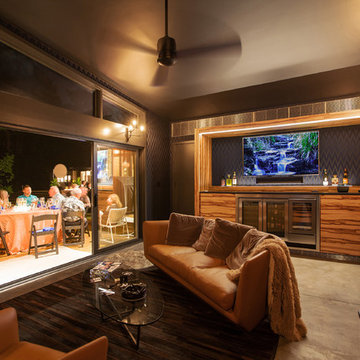
Summer Party Nightfall Interior - Cigar Room - Midcentury Modern Addition - Brendonwood, Indianapolis - Architect: HAUS | Architecture For Modern Lifestyles - Construction Manager: WERK | Building Modern - Interior Design: MW Harris - Photo: HAUS
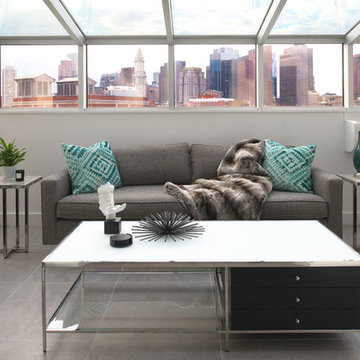
TEAM
Architect: LDa Architecture & Interiors
Interior Designer: LDa Architecture & Interiors
Builder: C.H. Newton Builders, Inc.
Photographer: Karen Philippe
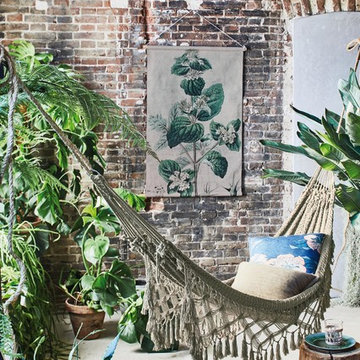
This sunroom has an exposed brick wall and is styled to relax. The hammock is a great feature instead of a couch or traditional seating. The wall chart on the exposed brick wall gives the space a more green and cosy feeling. All products are available in the USA.
Styling by Cleo Scheulderman and photography by Jeroen van der Spek - for HK living
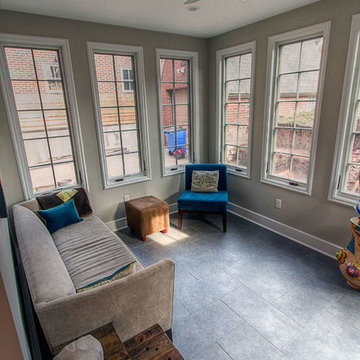
Rob Schwerdt
Пример оригинального дизайна: маленькая терраса в классическом стиле с полом из керамогранита, стандартным потолком и серым полом без камина для на участке и в саду
Пример оригинального дизайна: маленькая терраса в классическом стиле с полом из керамогранита, стандартным потолком и серым полом без камина для на участке и в саду
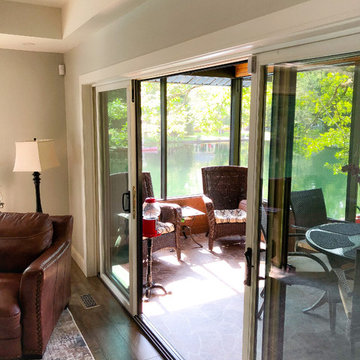
This cozy cottage was in much need of some TLC. The owners were looking to add an additional Master Suite and Ensuite to call their own in terms of a second storey addition. Renovating the entire space allowed for the couple to make this their dream space on a quiet river a reality.
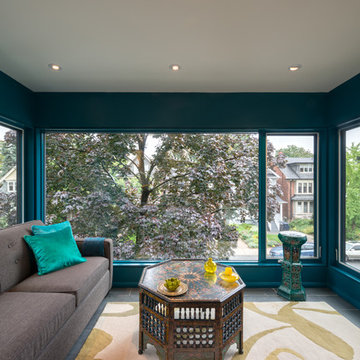
Photography by 10 Frame Handles
На фото: маленькая терраса в современном стиле с полом из сланца, стандартным потолком и серым полом без камина для на участке и в саду с
На фото: маленькая терраса в современном стиле с полом из сланца, стандартным потолком и серым полом без камина для на участке и в саду с
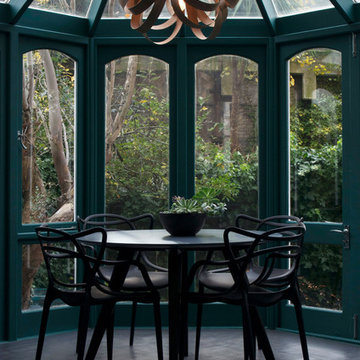
Стильный дизайн: маленькая терраса в современном стиле с деревянным полом, стеклянным потолком и серым полом для на участке и в саду - последний тренд
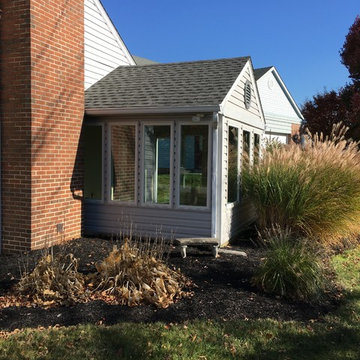
На фото: маленькая терраса в классическом стиле с стандартным потолком, полом из керамической плитки и серым полом без камина для на участке и в саду
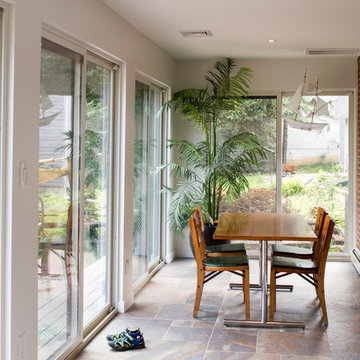
Old screen porch behind garage is converted into multi function space of dining and mudroom . Brick wall is preserved to blur the line between interior and exterior.
Jeffrey Tryon - Photographer / PDC
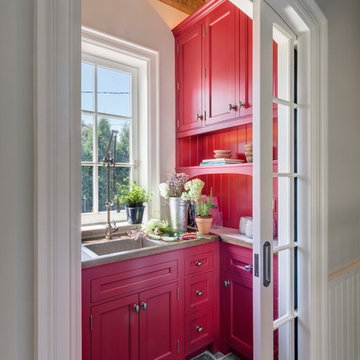
Behind a glazed pocket door, the mudroom features a chic flower arranging room with crimson shelving and cabinetry, stone countertops, a nickel sink with hammered finish, and a traditional gantry pulldown faucet. Woodruff Brown Photography
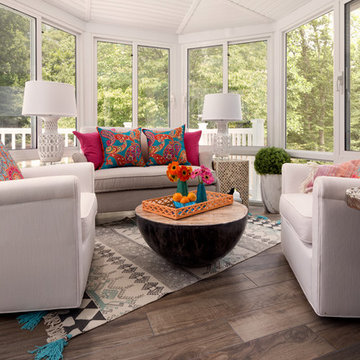
A space that was only used as a pass through now has become a daily destination. Located in pastoral Great Falls, VA, just outside of Washington D.C., this sunroom needed to be a welcoming year round retreat for an active family of four. Inspired by resort lifestyle, the space was reconstructed using the same footprint as before, adding floor to ceiling windows. Air conditioning and underlayment heat under new wood-look porcelain tile were added to ensure the room could be enjoyed no matter what season. Sunbrella fabrics were used on the settee and chairs that will stand up to wet bathing suits and barbeques. Benjamin Moore’s Sapphireberry 2063 60 was painted to bring the blue sky in on even a cloudy day. Designed by Laura Hildebrandt of Interiors by LH, LLC. Photos by Jenn Verrier Photography. Construction by Patio Enclosures.
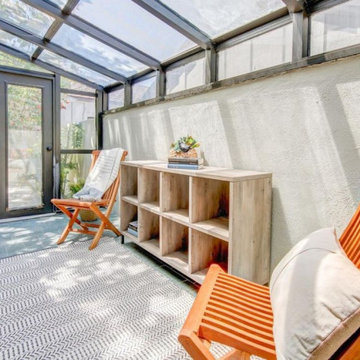
На фото: маленькая терраса в современном стиле с полом из керамической плитки, стеклянным потолком и серым полом для на участке и в саду с
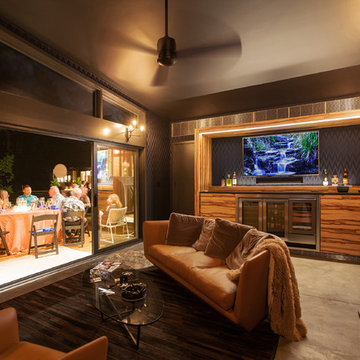
Cigar Room Interior - Midcentury Modern Addition - Brendonwood, Indianapolis - Architect: HAUS | Architecture For Modern Lifestyles - Construction Manager:
WERK | Building Modern - Photo: HAUS
Фото: маленькая терраса с серым полом для на участке и в саду
1