Фото: маленькая древесного цвета терраса для на участке и в саду
Сортировать:
Бюджет
Сортировать:Популярное за сегодня
1 - 20 из 69 фото
1 из 3

http://www.architextual.com/built-work#/2013-11/
A view of the hot tub with stairs and exterior lighting.
Photography:
michael k. wilkinson
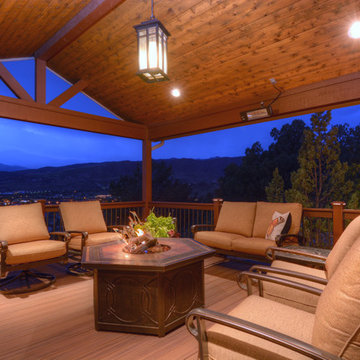
Идея дизайна: маленькая терраса на заднем дворе с летней кухней и навесом для на участке и в саду
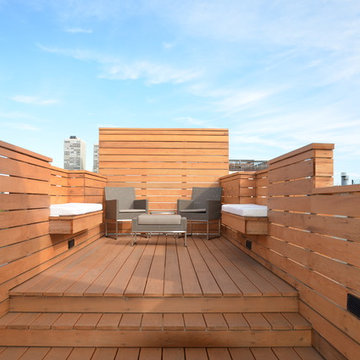
Lazor Design
Стильный дизайн: маленькая терраса на крыше, на крыше в современном стиле без защиты от солнца для на участке и в саду - последний тренд
Стильный дизайн: маленькая терраса на крыше, на крыше в современном стиле без защиты от солнца для на участке и в саду - последний тренд

Lori Cannava
Идея дизайна: маленькая терраса на крыше, на крыше в классическом стиле с растениями в контейнерах и козырьком для на участке и в саду
Идея дизайна: маленькая терраса на крыше, на крыше в классическом стиле с растениями в контейнерах и козырьком для на участке и в саду
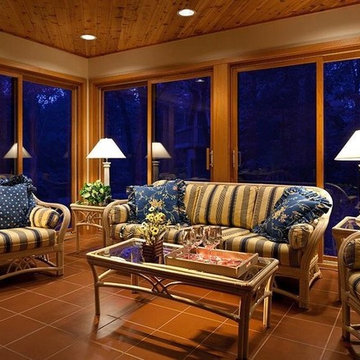
Стильный дизайн: маленькая терраса в морском стиле с полом из керамической плитки, стандартным потолком и коричневым полом для на участке и в саду - последний тренд
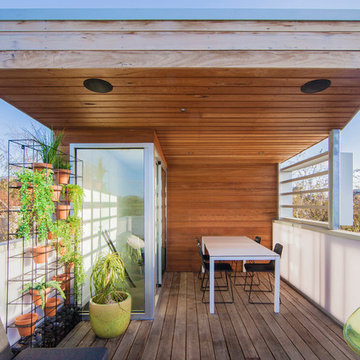
a stylish roof deck looks across the rooftops of Windsor towards the city with funky furniture and the warmth provided by the timber-clad deep-reveal canopy over.
image by superk.photo
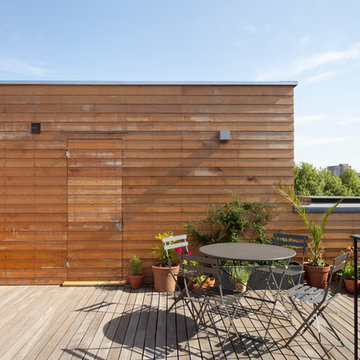
Пример оригинального дизайна: маленькая терраса на крыше, на крыше в современном стиле без защиты от солнца для на участке и в саду
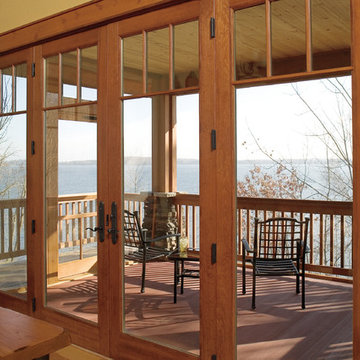
Marvin Windows Ultimate Inswing French Door
Provided By Marvin Windows
Источник вдохновения для домашнего уюта: маленькая терраса на заднем дворе в классическом стиле для на участке и в саду
Источник вдохновения для домашнего уюта: маленькая терраса на заднем дворе в классическом стиле для на участке и в саду
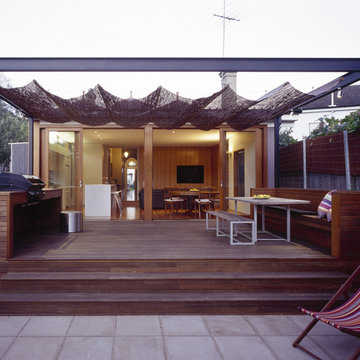
(c) Brett Boardman
На фото: маленькая терраса в современном стиле с зоной барбекю для на участке и в саду с
На фото: маленькая терраса в современном стиле с зоной барбекю для на участке и в саду с
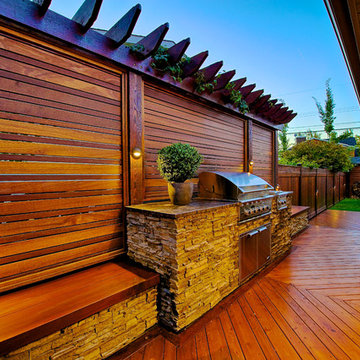
From Drab to Fab this NW Calgary family home showcases the finest in design and craftsmanship. The large outdoor deck wraps the south and west facades of the home. Allowing the homeowners plenty of space for outdoor entertaining and lounging. The abundant use of outdoor lighting ensures that the party can continue long after mother nature goes to bed for the night.
Photo credit: Jamen Rhodes
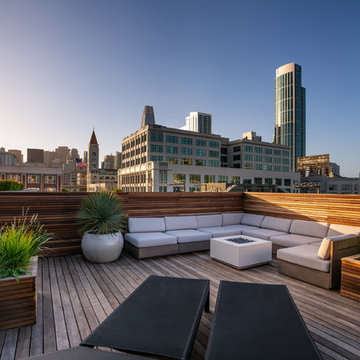
image: Travis Rhoads Photography
На фото: маленькая терраса на крыше, на крыше в современном стиле с местом для костра без защиты от солнца для на участке и в саду с
На фото: маленькая терраса на крыше, на крыше в современном стиле с местом для костра без защиты от солнца для на участке и в саду с

This classically inspired mission design built in Ipe with its privacy walls the picture frame the view over looking Beautiful Lake Mohawk won NADRA NJ Deck of the year 2010 was designed and built by Deck Remodelers.com 973.729.2125
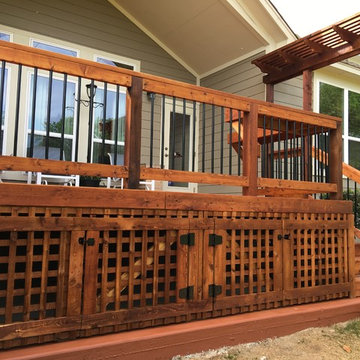
На фото: маленькая пергола на террасе на заднем дворе в классическом стиле для на участке и в саду с
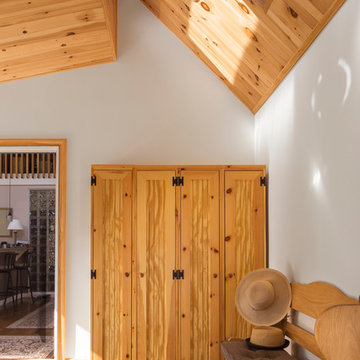
Client wanted an addition that preserves existing vaulted living room windows while provided direct lines of sight from adjacent kitchen function. Sunlight and views to the surrounding nature from specific locations within the existing dwelling were important in the sizing and placement of windows. The limited space was designed to accommodate the function of a mudroom with the feasibility of interior and exterior sunroom relaxation.
Photography by Design Imaging Studios
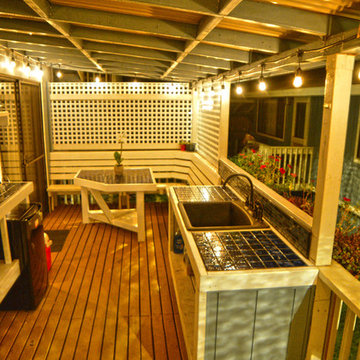
Brittany Ziegler
Пример оригинального дизайна: маленькая терраса на заднем дворе в морском стиле с летней кухней и навесом для на участке и в саду
Пример оригинального дизайна: маленькая терраса на заднем дворе в морском стиле с летней кухней и навесом для на участке и в саду
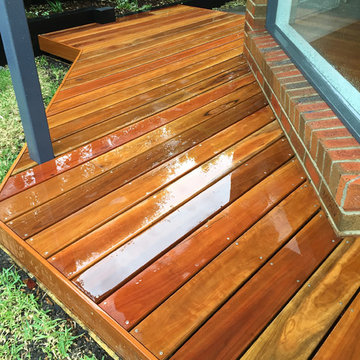
George Amos
Идея дизайна: маленькая терраса в современном стиле для на участке и в саду
Идея дизайна: маленькая терраса в современном стиле для на участке и в саду
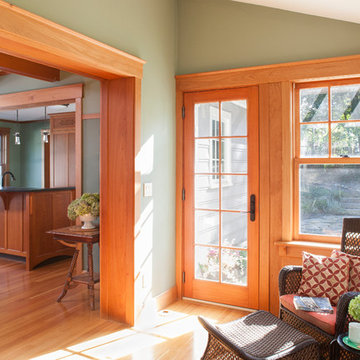
The size of the new forest room was fixed by zoning constraints and the previously existing screen porch. Although just 8’ x 14’, the views from and into this small room transform the character of the adjoining larger rooms.
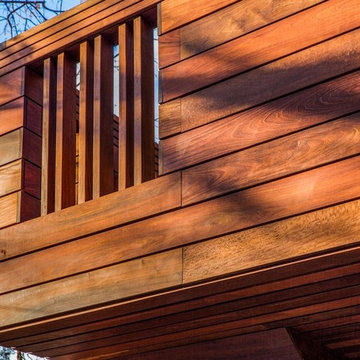
Photo: Lars Paronen
This upper deck was designed as part of a complete outdoor renovation for a space-challenged backyard in Toronto. Shown: corner detail of a window that visually connects the upper deck to the outdoor room below.
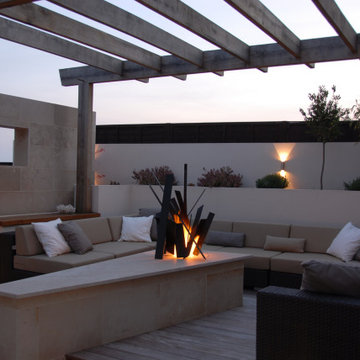
Outdoor seating area and central fire place with rustic timber pergola above. Solid limestone island with limestone tiles on windbreak.
Источник вдохновения для домашнего уюта: маленькая пергола на террасе на крыше в современном стиле с уличным камином для на участке и в саду
Источник вдохновения для домашнего уюта: маленькая пергола на террасе на крыше в современном стиле с уличным камином для на участке и в саду
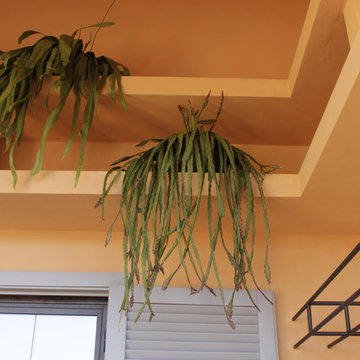
Due mensole corrono lungo tutto il perimetro della zona pranzo per ospitare vasi e piante ricadenti, protette così, in parte, dal freddo invernale.
На фото: маленькая пергола на террасе на крыше в современном стиле с летней кухней для на участке и в саду с
На фото: маленькая пергола на террасе на крыше в современном стиле с летней кухней для на участке и в саду с
Фото: маленькая древесного цвета терраса для на участке и в саду
1