Фото: маленькая терраса для на участке и в саду класса люкс
Сортировать:
Бюджет
Сортировать:Популярное за сегодня
1 - 20 из 293 фото
1 из 3

This cozy sanctuary has been transformed from a drab sun-blasted deck into an inspirational home-above-home get away! Our clients work and relax out here on the daily, and when entertaining is cool again, they plan to host friends in their beautiful new space. The old deck was removed, the roof was repaired and new paver flooring, railings, a pergola and gorgeous garden furnishings & features were installed to create a one of a kind urban escape.
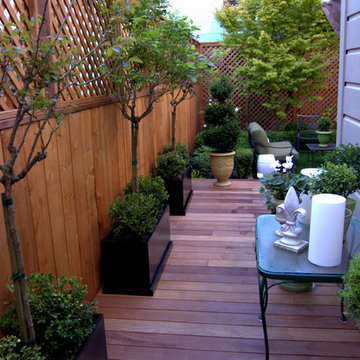
Пример оригинального дизайна: маленькая терраса на заднем дворе в современном стиле для на участке и в саду
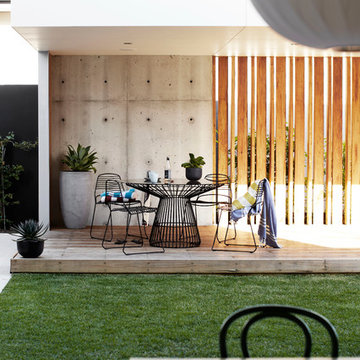
Courtyard style garden with exposed concrete and timber cabana. The swimming pool is tiled with a white sandstone, This courtyard garden design shows off a great mixture of materials and plant species. Courtyard gardens are one of our specialties. This Garden was designed by Michael Cooke Garden Design. Effective courtyard garden is about keeping the design of the courtyard simple. Small courtyard gardens such as this coastal garden in Clovelly are about keeping the design simple.
The swimming pool is tiled internally with a really dark mosaic tile which contrasts nicely with the sandstone coping around the pool.
The cabana is a cool mixture of free form concrete, Spotted Gum vertical slats and a lined ceiling roof. The flooring is also Spotted Gum to tie in with the slats.
Photos by Natalie Hunfalvay
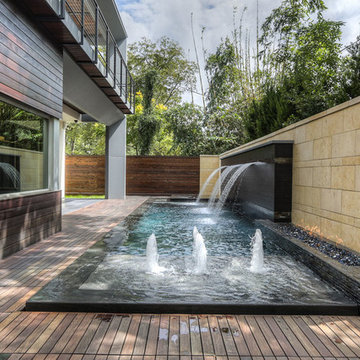
На фото: маленький фонтан на террасе на заднем дворе в стиле модернизм для на участке и в саду
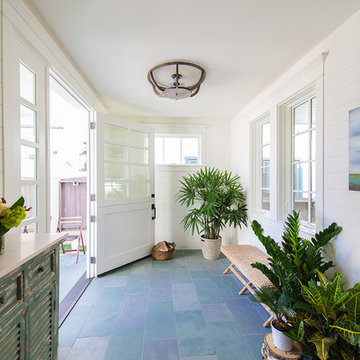
This small sunroom provides a way to catch ocean breezes while staying cool indoors. We partnered with Jennifer Allison Design on this project. Her design firm contacted us to paint the entire house - inside and out. Images are used with permission. You can contact her at (310) 488-0331 for more information.
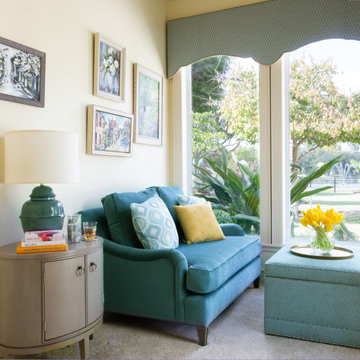
The sitting area is separate and narrow she wanted seating to sit in and relax to look at the lovely views of the garden. So I added a settee and storage ottoman both custom made with a side table and blue jar shaped lamp all complimenting the beautiful color palette in the garden.
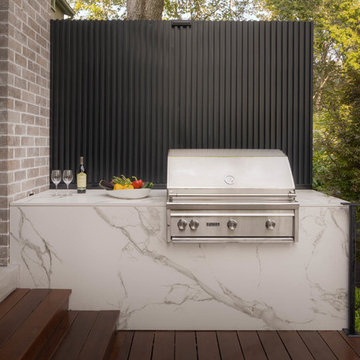
Pro-Land was hired to manage and construct this secluded backyard in the core of Toronto. Working in conjunction with multiple trades and Eden Tree Design Inc., we were able to create this modern space, utilizing every corner of the property to it's fullest potential.
Landscape Design: Eden Tree Design Inc.
Photographer: McNeill Photography
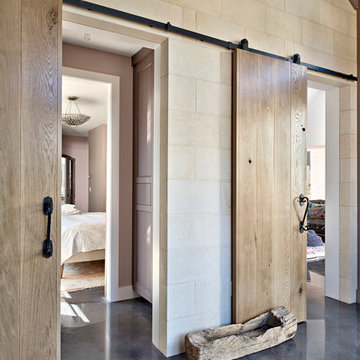
Casey Fry
На фото: маленькая терраса в стиле кантри с бетонным полом для на участке и в саду с
На фото: маленькая терраса в стиле кантри с бетонным полом для на участке и в саду с
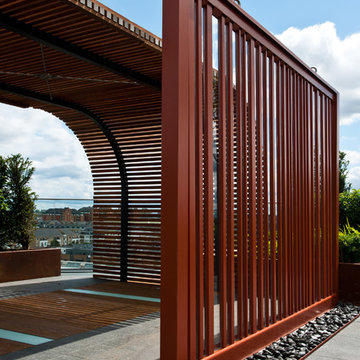
Chelsea Creek is the pinnacle of sophisticated living, these penthouse collection gardens, featuring stunning contemporary exteriors are London’s most elegant new dockside development, by St George Central London, they are due to be built in Autumn 2014
Following on from the success of her stunning contemporary Rooftop Garden at RHS Chelsea Flower Show 2012, Patricia Fox was commissioned by St George to design a series of rooftop gardens for their Penthouse Collection in London. Working alongside Tara Bernerd who has designed the interiors, and Broadway Malyon Architects, Patricia and her team have designed a series of London rooftop gardens, which although individually unique, have an underlying design thread, which runs throughout the whole series, providing a unified scheme across the development.
Inspiration was taken from both the architecture of the building, and from the interiors, and Aralia working as Landscape Architects developed a series of Mood Boards depicting materials, features, art and planting. This groundbreaking series of London rooftop gardens embraces the very latest in garden design, encompassing quality natural materials such as corten steel, granite and shot blasted glass, whilst introducing contemporary state of the art outdoor kitchens, outdoor fireplaces, water features and green walls. Garden Art also has a key focus within these London gardens, with the introduction of specially commissioned pieces for stone sculptures and unique glass art. The linear hard landscape design, with fluid rivers of under lit glass, relate beautifully to the linearity of the canals below.
The design for the soft landscaping schemes were challenging – the gardens needed to be relatively low maintenance, they needed to stand up to the harsh environment of a London rooftop location, whilst also still providing seasonality and all year interest. The planting scheme is linear, and highly contemporary in nature, evergreen planting provides all year structure and form, with warm rusts and burnt orange flower head’s providing a splash of seasonal colour, complementary to the features throughout.
Finally, an exquisite lighting scheme has been designed by Lighting IQ to define and enhance the rooftop spaces, and to provide beautiful night time lighting which provides the perfect ambiance for entertaining and relaxing in.
Aralia worked as Landscape Architects working within a multi-disciplinary consultant team which included Architects, Structural Engineers, Cost Consultants and a range of sub-contractors.
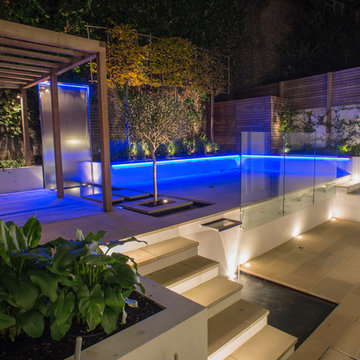
Create a wow with garden lighting
Photo HCL Landscapes
Свежая идея для дизайна: маленькая терраса на заднем дворе для на участке и в саду - отличное фото интерьера
Свежая идея для дизайна: маленькая терраса на заднем дворе для на участке и в саду - отличное фото интерьера
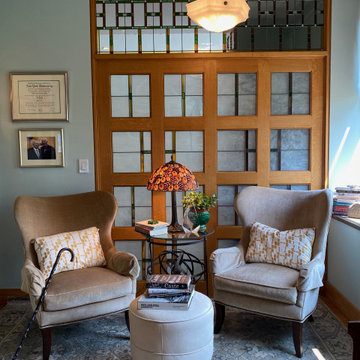
Reading nook with southern exposure.
Стильный дизайн: маленькая терраса в стиле фьюжн для на участке и в саду - последний тренд
Стильный дизайн: маленькая терраса в стиле фьюжн для на участке и в саду - последний тренд
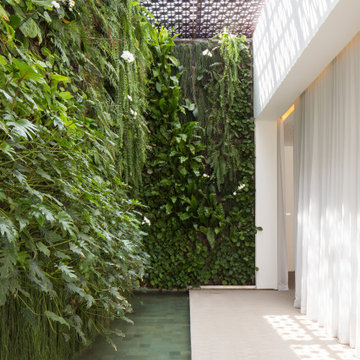
Свежая идея для дизайна: маленькая терраса на боковом дворе в стиле модернизм для на участке и в саду - отличное фото интерьера
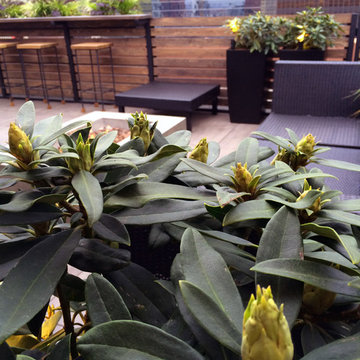
Стильный дизайн: маленькая терраса на крыше в современном стиле с растениями в контейнерах для на участке и в саду - последний тренд
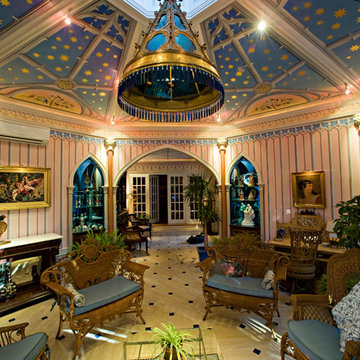
Sunroom octagon folly. photo Kevin Sprague
Стильный дизайн: маленькая терраса в стиле фьюжн с полом из травертина и стандартным потолком без камина для на участке и в саду - последний тренд
Стильный дизайн: маленькая терраса в стиле фьюжн с полом из травертина и стандартным потолком без камина для на участке и в саду - последний тренд
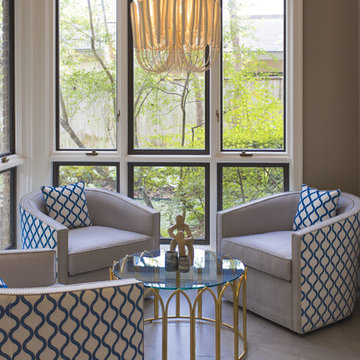
Kenny Fenton
Стильный дизайн: маленькая терраса в стиле фьюжн с полом из керамической плитки, стандартным потолком и серым полом для на участке и в саду - последний тренд
Стильный дизайн: маленькая терраса в стиле фьюжн с полом из керамической плитки, стандартным потолком и серым полом для на участке и в саду - последний тренд
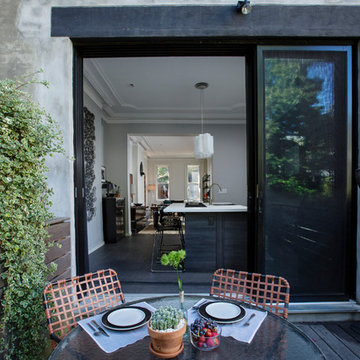
The sliding wall of glass separates the kitchen from the outdoor deck. The doors and screens pocket back to one panel creating an impromptu room 3 seasons of the year with room for hanging plants and an herb garden that runs the length of the square cedar deck.
Photo: Elizabeth Lippman
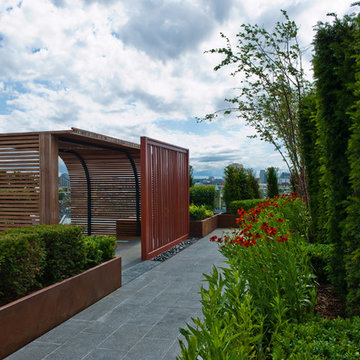
Chelsea Creek is the pinnacle of sophisticated living, these penthouse collection gardens, featuring stunning contemporary exteriors are London’s most elegant new dockside development, by St George Central London, they are due to be built in Autumn 2014
Following on from the success of her stunning contemporary Rooftop Garden at RHS Chelsea Flower Show 2012, Patricia Fox was commissioned by St George to design a series of rooftop gardens for their Penthouse Collection in London. Working alongside Tara Bernerd who has designed the interiors, and Broadway Malyon Architects, Patricia and her team have designed a series of London rooftop gardens, which although individually unique, have an underlying design thread, which runs throughout the whole series, providing a unified scheme across the development.
Inspiration was taken from both the architecture of the building, and from the interiors, and Aralia working as Landscape Architects developed a series of Mood Boards depicting materials, features, art and planting. This groundbreaking series of London rooftop gardens embraces the very latest in garden design, encompassing quality natural materials such as corten steel, granite and shot blasted glass, whilst introducing contemporary state of the art outdoor kitchens, outdoor fireplaces, water features and green walls. Garden Art also has a key focus within these London gardens, with the introduction of specially commissioned pieces for stone sculptures and unique glass art. The linear hard landscape design, with fluid rivers of under lit glass, relate beautifully to the linearity of the canals below.
The design for the soft landscaping schemes were challenging – the gardens needed to be relatively low maintenance, they needed to stand up to the harsh environment of a London rooftop location, whilst also still providing seasonality and all year interest. The planting scheme is linear, and highly contemporary in nature, evergreen planting provides all year structure and form, with warm rusts and burnt orange flower head’s providing a splash of seasonal colour, complementary to the features throughout.
Finally, an exquisite lighting scheme has been designed by Lighting IQ to define and enhance the rooftop spaces, and to provide beautiful night time lighting which provides the perfect ambiance for entertaining and relaxing in.
Aralia worked as Landscape Architects working within a multi-disciplinary consultant team which included Architects, Structural Engineers, Cost Consultants and a range of sub-contractors.
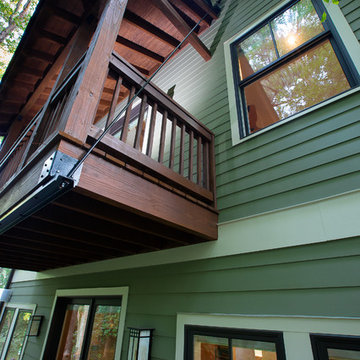
Deck is suspended by steel rods imbeded in the roof structure instead of posts from below or cantilever.
На фото: маленькая терраса на заднем дворе в стиле кантри с навесом для на участке и в саду с
На фото: маленькая терраса на заднем дворе в стиле кантри с навесом для на участке и в саду с
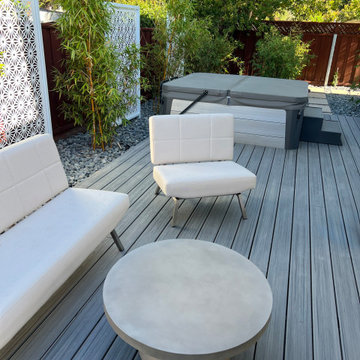
Laser cut panels in mid century modern style with interwoven bamboo provides peaceful seating and hot tub from this Eicher with newly added La Cantina Doors to merge the interiors and exterior garden.
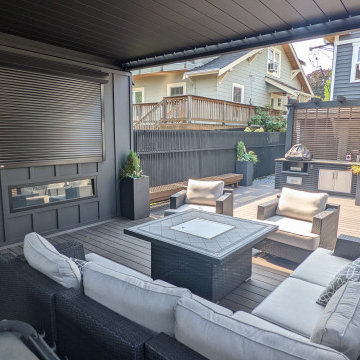
Источник вдохновения для домашнего уюта: маленькая пергола на террасе на заднем дворе, на первом этаже в современном стиле с летней кухней и перилами из тросов для на участке и в саду
Фото: маленькая терраса для на участке и в саду класса люкс
1