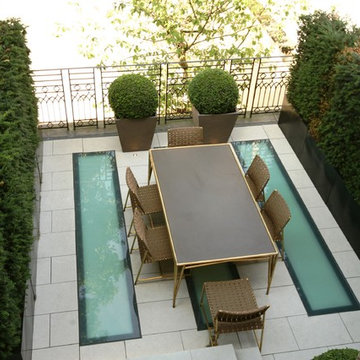Фото: маленькая терраса для на участке и в саду класса люкс
Сортировать:
Бюджет
Сортировать:Популярное за сегодня
81 - 100 из 293 фото
1 из 3
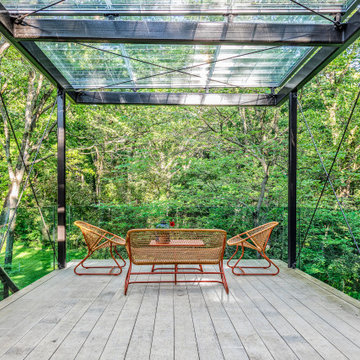
A sun-filtering specialty glass developed by the University of Michigan was used as the canopy to provide rain, heat and UV shelter. Builder: Meadowlark Design+Build. Architecture: PLY+. Photography: Sean Carter
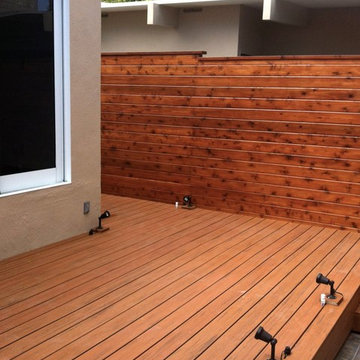
Kirk Nelson
Свежая идея для дизайна: маленькая терраса в современном стиле для на участке и в саду - отличное фото интерьера
Свежая идея для дизайна: маленькая терраса в современном стиле для на участке и в саду - отличное фото интерьера
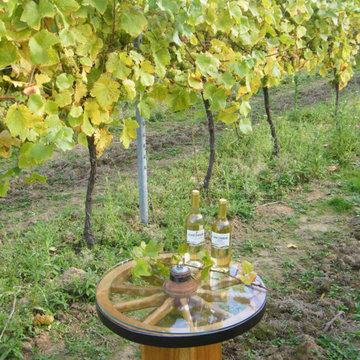
Small Oak Cartwheel Table; to enhance any home, conservatory, garden, patio or living room. A unique furnishing, side or coffee table for in or outside. Finished with oak, rope, cork and glass, a classy, traditional little table for any home or garden.
Dimensions can be found on our website.
Photography: Evie Abbott-Wilcox
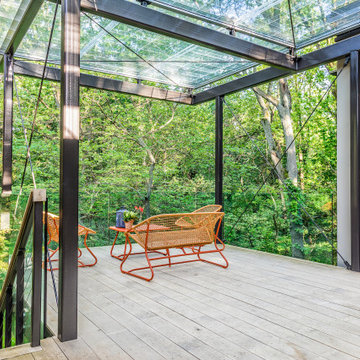
A sun-filtering specialty glass developed by the University of Michigan was used as the canopy to provide rain, heat and UV shelter. Builder: Meadowlark Design+Build. Architecture: PLY+. Photography: Sean Carter
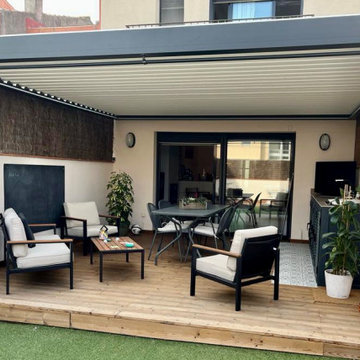
La idea fue crear un espacio exterior multifuncional con la premisa principal de disponer de una cocina de exterior.
La pérgola bioclimática permite disfrutar del espacio en cualquier situación climatológica.
La tarima eleva el nivel de la terraza y hace la salida/entrada al espacio más cómoda a la par que oculta todas las instalaciones y desagüe.
Unos muebles funcionales y unas cortinas cierran este proyecto y lo hacen extremadamente cómodo y funcional.
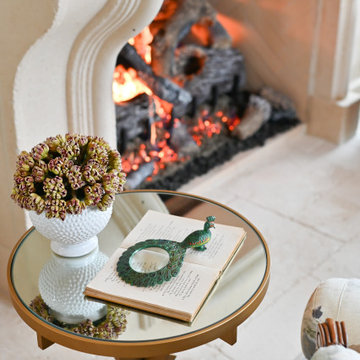
Neighboring the kitchen, is the Sunroom. This quaint space fully embodies a cottage off the French Countryside. It was renovated from a study into a cozy sitting room.
Designed with large wall-length windows, a custom stone fireplace, and accents of purples, florals, and lush velvets. Exposed wooden beams and an antiqued chandelier perfectly blend the romantic yet rustic details found in French Country design.
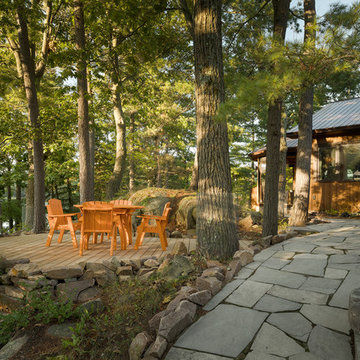
https://www.mcneillphotography.ca/
На фото: маленькая терраса на боковом дворе в стиле неоклассика (современная классика) для на участке и в саду с
На фото: маленькая терраса на боковом дворе в стиле неоклассика (современная классика) для на участке и в саду с
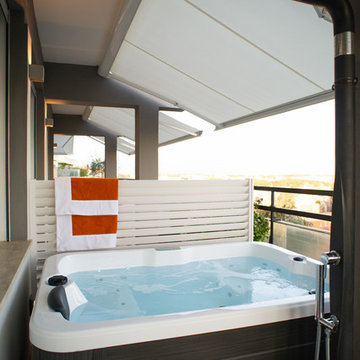
La mini piscina posizionata sul terrazzo è dotata di ogni confort, dall'idromassaggio al riscaldamento dell'acqua, è inoltre corredata di doccia esterna, il tutto con vista sui tetti di Roma.
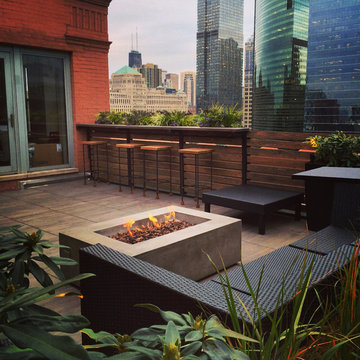
Jenn Lassa
Источник вдохновения для домашнего уюта: маленькая терраса в современном стиле для на участке и в саду
Источник вдохновения для домашнего уюта: маленькая терраса в современном стиле для на участке и в саду
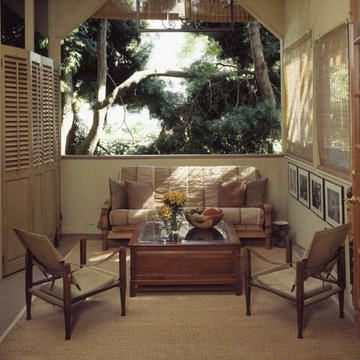
Photos by Cesar Rubio
Пример оригинального дизайна: маленькая терраса на заднем дворе в стиле фьюжн с навесом для на участке и в саду
Пример оригинального дизайна: маленькая терраса на заднем дворе в стиле фьюжн с навесом для на участке и в саду
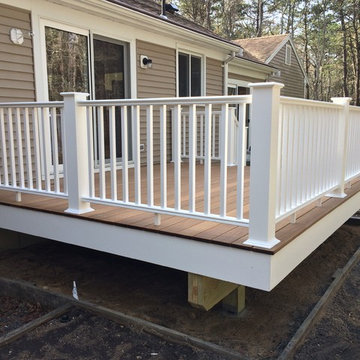
New deck using 5/4 x 6 Ipe hardwood decking and the Intex Hampton rail system. The decking was fastened with Camo hidden fasteners wherever possible. A screw and plug system was also used when needed. Azek trimboards were used to trim around the deck framing.
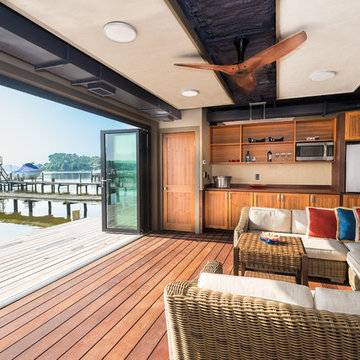
14’x24’ stone bunker (formerly a well house) is now a waterfront gameroom with storage. The 10’ wide movable NanaWall system of this true ‘Man Cave’ opens onto the dock, maximizing waterfront storage and providing an oasis on hot summer days.
Photos by Kevin Wilson Photography
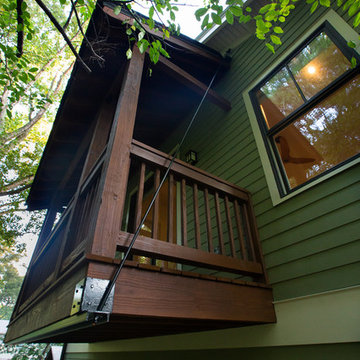
Deck is suspended by steel rods imbeded in the roof structure instead of posts from below or cantilever.
Идея дизайна: маленькая терраса на заднем дворе в стиле кантри с навесом для на участке и в саду
Идея дизайна: маленькая терраса на заднем дворе в стиле кантри с навесом для на участке и в саду
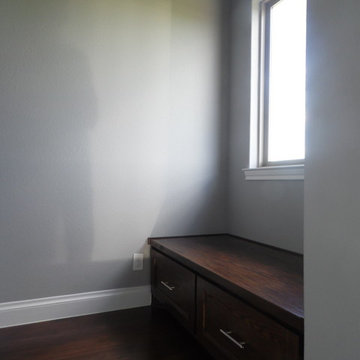
Custom Craftsman Style Window Seat overlooking the lake
Пример оригинального дизайна: маленькая терраса в стиле кантри с темным паркетным полом для на участке и в саду
Пример оригинального дизайна: маленькая терраса в стиле кантри с темным паркетным полом для на участке и в саду
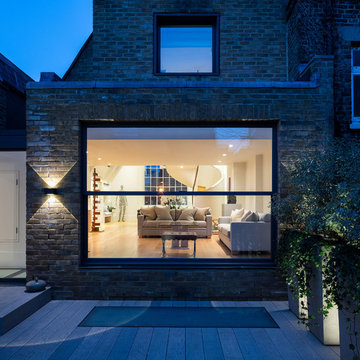
Situated within a Royal Borough of Kensington and Chelsea conservation area, this unique home was most recently remodelled in the 1990s by the Manser Practice and is comprised of two perpendicular townhouses connected by an L-shaped glazed link.
Initially tasked with remodelling the house’s living, dining and kitchen areas, Studio Bua oversaw a seamless extension and refurbishment of the wider property, including rear extensions to both townhouses, as well as a replacement of the glazed link between them.
The design, which responds to the client’s request for a soft, modern interior that maximises available space, was led by Studio Bua’s ex-Manser Practice principal Mark Smyth. It combines a series of small-scale interventions, such as a new honed slate fireplace, with more significant structural changes, including the removal of a chimney and threading through of a new steel frame.
Studio Bua, who were eager to bring new life to the space while retaining its original spirit, selected natural materials such as oak and marble to bring warmth and texture to the otherwise minimal interior. Also, rather than use a conventional aluminium system for the glazed link, the studio chose to work with specialist craftsmen to create a link in lacquered timber and glass.
The scheme also includes the addition of a stylish first-floor terrace, which is linked to the refurbished living area by a large sash window and features a walk-on rooflight that brings natural light to the redesigned master suite below. In the master bedroom, a new limestone-clad bathtub and bespoke vanity unit are screened from the main bedroom by a floor-to-ceiling partition, which doubles as hanging space for an artwork.
Studio Bua’s design also responds to the client’s desire to find new opportunities to display their art collection. To create the ideal setting for artist Craig-Martin’s neon pink steel sculpture, the studio transformed the boiler room roof into a raised plinth, replaced the existing rooflight with modern curtain walling and worked closely with the artist to ensure the lighting arrangement perfectly frames the artwork.
Contractor: John F Patrick
Structural engineer: Aspire Consulting
Photographer: Andy Matthews
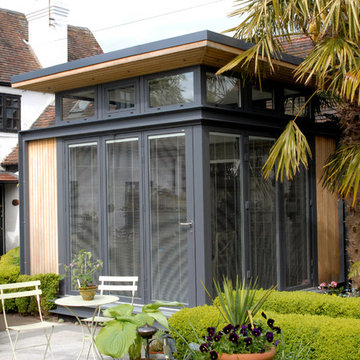
Steve Adams
Свежая идея для дизайна: маленькая терраса в современном стиле с светлым паркетным полом без камина для на участке и в саду - отличное фото интерьера
Свежая идея для дизайна: маленькая терраса в современном стиле с светлым паркетным полом без камина для на участке и в саду - отличное фото интерьера
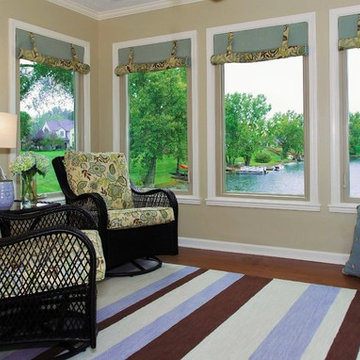
Lidia's Photography
Источник вдохновения для домашнего уюта: маленькая терраса в классическом стиле с светлым паркетным полом и стандартным потолком для на участке и в саду
Источник вдохновения для домашнего уюта: маленькая терраса в классическом стиле с светлым паркетным полом и стандартным потолком для на участке и в саду
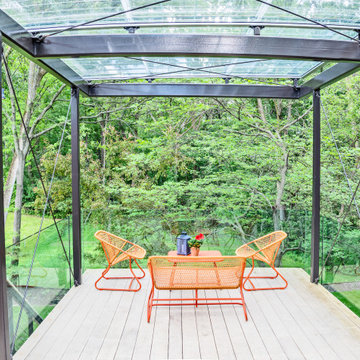
The extension out into the beautiful forested back yard gives the feeling of floating into the forest. A high-tech glass product developed at University of Michigan was used for the canopy. Builder: Meadowlark Design+Build. Architecture: PLY+. Photography: Sean Carter
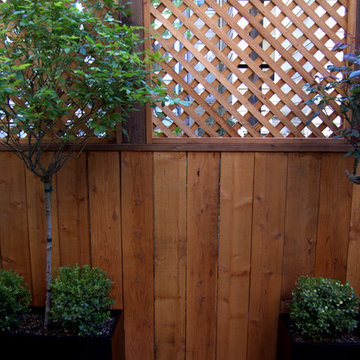
Идея дизайна: маленькая терраса на заднем дворе в современном стиле для на участке и в саду
Фото: маленькая терраса для на участке и в саду класса люкс
5
