Фото: терраса класса люкс
Сортировать:
Бюджет
Сортировать:Популярное за сегодня
1 - 20 из 8 527 фото
1 из 2
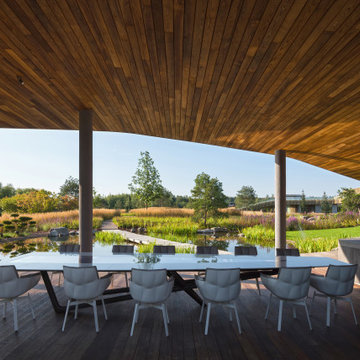
Пример оригинального дизайна: большая терраса в современном стиле

Our clients wanted the ultimate modern farmhouse custom dream home. They found property in the Santa Rosa Valley with an existing house on 3 ½ acres. They could envision a new home with a pool, a barn, and a place to raise horses. JRP and the clients went all in, sparing no expense. Thus, the old house was demolished and the couple’s dream home began to come to fruition.
The result is a simple, contemporary layout with ample light thanks to the open floor plan. When it comes to a modern farmhouse aesthetic, it’s all about neutral hues, wood accents, and furniture with clean lines. Every room is thoughtfully crafted with its own personality. Yet still reflects a bit of that farmhouse charm.
Their considerable-sized kitchen is a union of rustic warmth and industrial simplicity. The all-white shaker cabinetry and subway backsplash light up the room. All white everything complimented by warm wood flooring and matte black fixtures. The stunning custom Raw Urth reclaimed steel hood is also a star focal point in this gorgeous space. Not to mention the wet bar area with its unique open shelves above not one, but two integrated wine chillers. It’s also thoughtfully positioned next to the large pantry with a farmhouse style staple: a sliding barn door.
The master bathroom is relaxation at its finest. Monochromatic colors and a pop of pattern on the floor lend a fashionable look to this private retreat. Matte black finishes stand out against a stark white backsplash, complement charcoal veins in the marble looking countertop, and is cohesive with the entire look. The matte black shower units really add a dramatic finish to this luxurious large walk-in shower.
Photographer: Andrew - OpenHouse VC
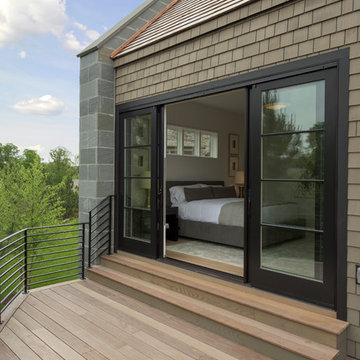
Builder: John Kraemer & Sons, Inc. - Architect: Charlie & Co. Design, Ltd. - Interior Design: Martha O’Hara Interiors - Photo: Spacecrafting Photography
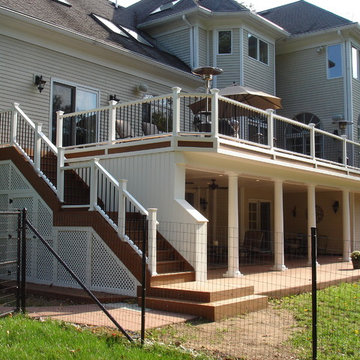
This large deck in Bernardsville, NJ features low maintenance TimberTech decking and a Fiberon rail with black round aluminum balusters. The rail also features low voltage LED post caps.
The underside of the deck is waterproofed to create a dry space for entertainment. A gutter is hidden inside the beam wrap to carry water away from the house. The underside of the stairs are enclosed for storage.
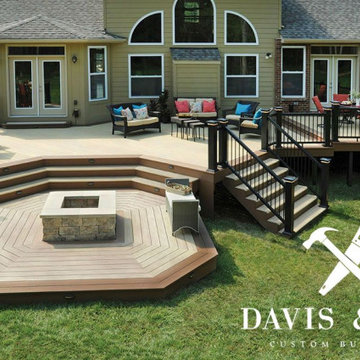
Custom deck built with high quality composite decking and metal railings. Added custom lighting on railings and steps. Polished off with a custom wood fire pit.

На фото: терраса среднего размера на боковом дворе, на первом этаже в стиле фьюжн с местом для костра и металлическими перилами без защиты от солнца с

The view from the top, up in the eagle's nest.
As seen in Interior Design Magazine's feature article.
Photo credit: Kevin Scott.
Other sources:
Fireplace: Focus Fireplaces.
Moroccan Mrirt rug: Benisouk.
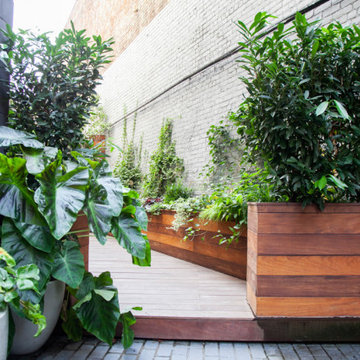
Стильный дизайн: пергола на террасе среднего размера на заднем дворе, на первом этаже в стиле модернизм с местом для костра и перилами из смешанных материалов - последний тренд

cucina esterna sul terrazzo ci Cesar Cucine e barbeque a gas di weber
pensilina in vetro e linea led sotto gronda.
Parete rivestita con micro mosaico di Appiani colore grigio.

Modern rustic timber framed sunroom with tons of doors and windows that open to a view of the secluded property. Beautiful vaulted ceiling with exposed wood beams and paneled ceiling. Heated floors. Two sided stone/woodburning fireplace with a two story chimney and raised hearth. Exposed timbers create a rustic feel.
General Contracting by Martin Bros. Contracting, Inc.; James S. Bates, Architect; Interior Design by InDesign; Photography by Marie Martin Kinney.

Свежая идея для дизайна: большая терраса на крыше, на крыше в морском стиле с перилами из смешанных материалов без защиты от солнца - отличное фото интерьера
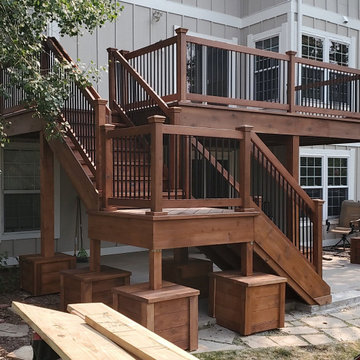
redwood deck, black metal railing, with post base and post caps, covered post piers, chocolate semi-transparent stain
Пример оригинального дизайна: большая терраса на заднем дворе, на втором этаже в стиле рустика с металлическими перилами без защиты от солнца
Пример оригинального дизайна: большая терраса на заднем дворе, на втором этаже в стиле рустика с металлическими перилами без защиты от солнца
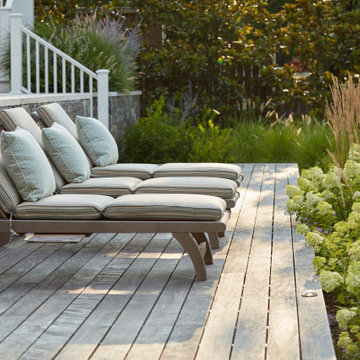
На фото: большая терраса на заднем дворе в морском стиле без защиты от солнца

An intimate park-like setting with low-maintenance materials replaced an aging wooden rooftop deck at this Bucktown home. Three distinct spaces create a full outdoor experience, starting with a landscaped dining area surrounded by large trees and greenery. The illusion is that of a secret garden rather than an urban rooftop deck.
A sprawling green area is the perfect spot to soak in the summer sun or play an outdoor game. In the front is the main entertainment area, fully outfitted with a louvered roof, fire table, and built-in seating. The space maintains the atmosphere of a garden with shrubbery and flowers. It’s the ideal place to host friends and family with a custom kitchen that is complete with a Big Green Egg and an outdoor television.
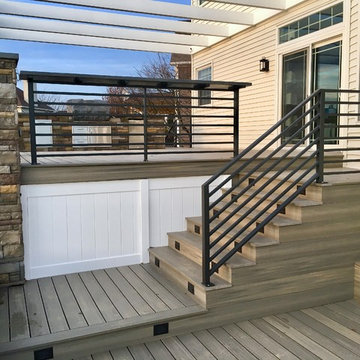
Свежая идея для дизайна: огромная пергола на террасе на заднем дворе в стиле модернизм с летней кухней - отличное фото интерьера

Пример оригинального дизайна: большая терраса в стиле кантри с полом из керамогранита и разноцветным полом
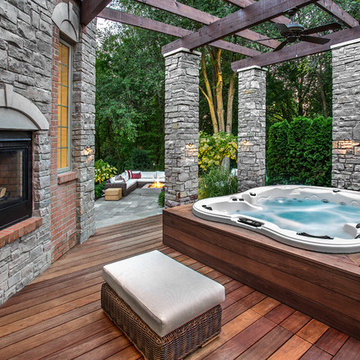
Outdoor Living space
Стильный дизайн: пергола на террасе среднего размера на заднем дворе в классическом стиле с местом для костра - последний тренд
Стильный дизайн: пергола на террасе среднего размера на заднем дворе в классическом стиле с местом для костра - последний тренд
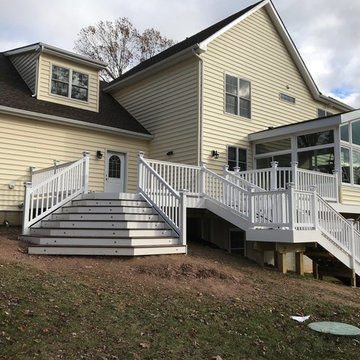
View of deck, sunroom, stairs & siding without lights
Стильный дизайн: большая терраса на заднем дворе в современном стиле с навесом - последний тренд
Стильный дизайн: большая терраса на заднем дворе в современном стиле с навесом - последний тренд

Screened porch
Matt Mansueto
Идея дизайна: большая терраса в стиле неоклассика (современная классика) с стандартным камином, фасадом камина из камня и стандартным потолком
Идея дизайна: большая терраса в стиле неоклассика (современная классика) с стандартным камином, фасадом камина из камня и стандартным потолком

Two VELUX Solar Powered fresh air skylights with rain sensors help provide air circulation while the solar transparent blinds control the natural light.
Decorative rafter framing, beams, and trim have bead edge throughout to add charm and architectural detail.
Recessed lighting offers artificial means to brighten the space at night with a warm glow.
Фото: терраса класса люкс
1