Фото: маленькая терраса для на участке и в саду класса люкс
Сортировать:
Бюджет
Сортировать:Популярное за сегодня
121 - 140 из 293 фото
1 из 3
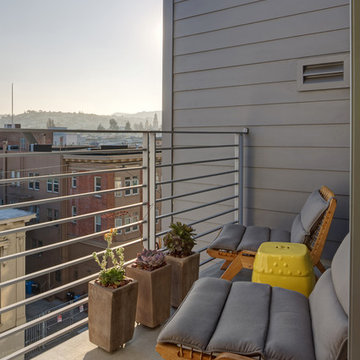
Small balcony (one of many) allows for quiet time, container gardening and a view of the city.
Photography by Mitchell Shenker
Стильный дизайн: маленькая терраса на крыше в современном стиле с растениями в контейнерах без защиты от солнца для на участке и в саду - последний тренд
Стильный дизайн: маленькая терраса на крыше в современном стиле с растениями в контейнерах без защиты от солнца для на участке и в саду - последний тренд
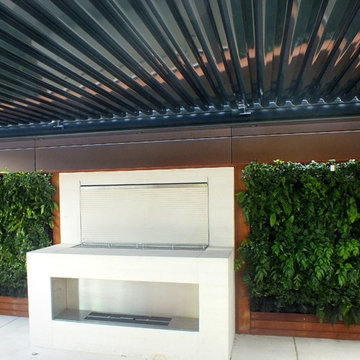
Chelsea Creek is the pinnacle of sophisticated living, these penthouse collection gardens, featuring stunning contemporary exteriors are London’s most elegant new dockside development, by St George Central London, they are due to be built in Autumn 2014
Following on from the success of her stunning contemporary Rooftop Garden at RHS Chelsea Flower Show 2012, Patricia Fox was commissioned by St George to design a series of rooftop gardens for their Penthouse Collection in London. Working alongside Tara Bernerd who has designed the interiors, and Broadway Malyon Architects, Patricia and her team have designed a series of London rooftop gardens, which although individually unique, have an underlying design thread, which runs throughout the whole series, providing a unified scheme across the development.
Inspiration was taken from both the architecture of the building, and from the interiors, and Aralia working as Landscape Architects developed a series of Mood Boards depicting materials, features, art and planting. This groundbreaking series of London rooftop gardens embraces the very latest in garden design, encompassing quality natural materials such as corten steel, granite and shot blasted glass, whilst introducing contemporary state of the art outdoor kitchens, outdoor fireplaces, water features and green walls. Garden Art also has a key focus within these London gardens, with the introduction of specially commissioned pieces for stone sculptures and unique glass art. The linear hard landscape design, with fluid rivers of under lit glass, relate beautifully to the linearity of the canals below.
The design for the soft landscaping schemes were challenging – the gardens needed to be relatively low maintenance, they needed to stand up to the harsh environment of a London rooftop location, whilst also still providing seasonality and all year interest. The planting scheme is linear, and highly contemporary in nature, evergreen planting provides all year structure and form, with warm rusts and burnt orange flower head’s providing a splash of seasonal colour, complementary to the features throughout.
Finally, an exquisite lighting scheme has been designed by Lighting IQ to define and enhance the rooftop spaces, and to provide beautiful night time lighting which provides the perfect ambiance for entertaining and relaxing in.
Aralia worked as Landscape Architects working within a multi-disciplinary consultant team which included Architects, Structural Engineers, Cost Consultants and a range of sub-contractors.
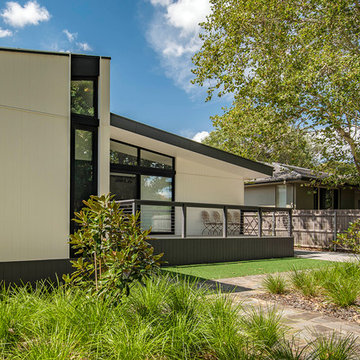
Идея дизайна: маленькая терраса в современном стиле без защиты от солнца для на участке и в саду
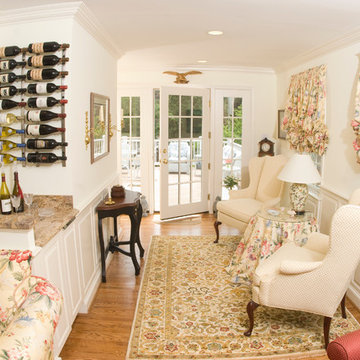
Пример оригинального дизайна: маленькая терраса в классическом стиле с паркетным полом среднего тона, стандартным потолком и коричневым полом для на участке и в саду
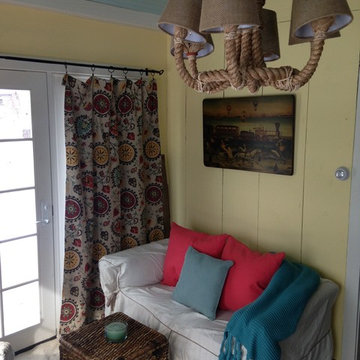
Hello bright, open spaces!! For such a small room it sure packs in the sunshine and comfort!
Стильный дизайн: маленькая терраса в стиле кантри с полом из сланца и стандартным потолком для на участке и в саду - последний тренд
Стильный дизайн: маленькая терраса в стиле кантри с полом из сланца и стандартным потолком для на участке и в саду - последний тренд
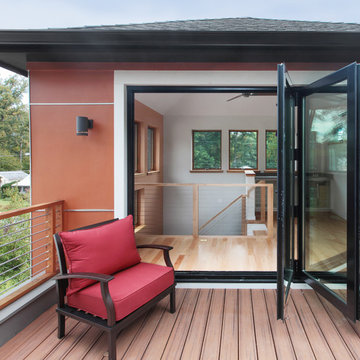
EnviroHomeDesign LLC
Идея дизайна: маленькая терраса на заднем дворе в современном стиле без защиты от солнца для на участке и в саду
Идея дизайна: маленькая терраса на заднем дворе в современном стиле без защиты от солнца для на участке и в саду
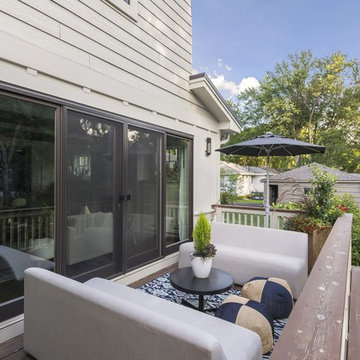
Свежая идея для дизайна: маленькая терраса на заднем дворе в стиле кантри без защиты от солнца для на участке и в саду - отличное фото интерьера
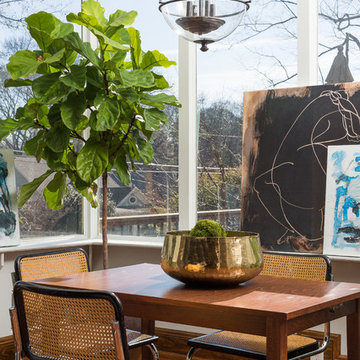
David Cannon
Пример оригинального дизайна: маленькая терраса в стиле неоклассика (современная классика) для на участке и в саду
Пример оригинального дизайна: маленькая терраса в стиле неоклассика (современная классика) для на участке и в саду
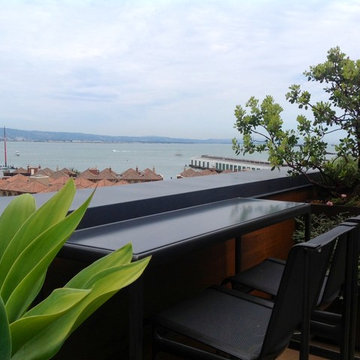
Пример оригинального дизайна: маленькая терраса на крыше в стиле лофт с растениями в контейнерах для на участке и в саду
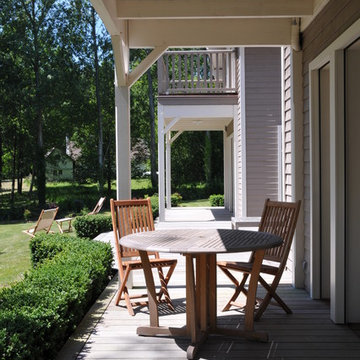
terrasse extérieure en bois
(photo jérôme Darblay)
Свежая идея для дизайна: маленькая терраса в стиле фьюжн с навесом для на участке и в саду - отличное фото интерьера
Свежая идея для дизайна: маленькая терраса в стиле фьюжн с навесом для на участке и в саду - отличное фото интерьера
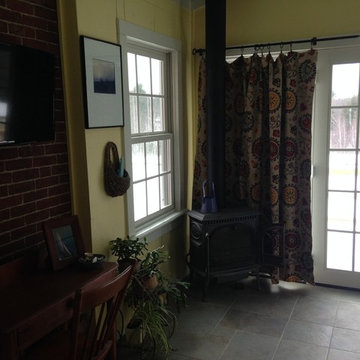
Hello bright, open spaces!! For such a small room it sure packs in the sunshine and comfort!
Стильный дизайн: маленькая терраса в стиле кантри с полом из сланца, печью-буржуйкой и стандартным потолком для на участке и в саду - последний тренд
Стильный дизайн: маленькая терраса в стиле кантри с полом из сланца, печью-буржуйкой и стандартным потолком для на участке и в саду - последний тренд
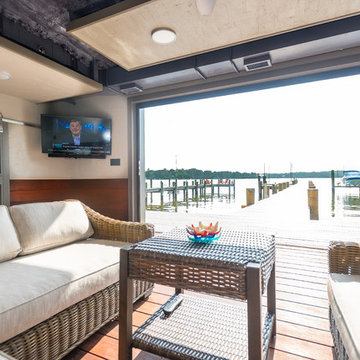
14’x24’ stone bunker (formerly a well house) is now a waterfront gameroom with storage. The 10’ wide movable NanaWall system of this true ‘Man Cave’ opens onto the dock, maximizing waterfront storage and providing an oasis on hot summer days.
Photos by Kevin Wilson Photography
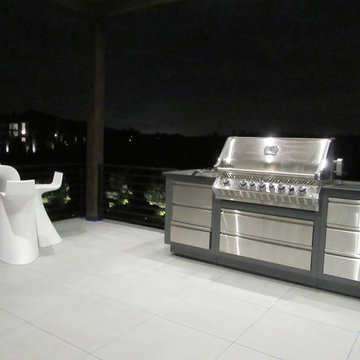
This deck shows off some of the exterior stone and steel metal materials we brought inside the home. The modern railings complemented the modern architecture and black metal framed windows. Debra found the freestanding grill unit that sports stainless steel cabinets and add your own stone to the top for weather proof materials. Modern furniture by home owner.
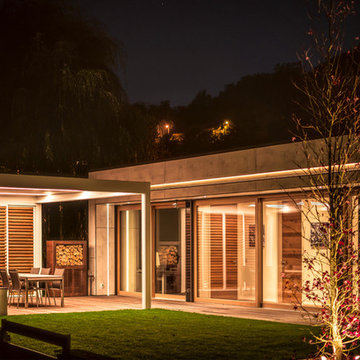
Innovative und modulare Terrassenüberdachung mit horizontalem Sonnenschutzdach für jede Jahreszeit. Die verstellbaren Aluminiumlamellen lassen viel Licht hinein, eine integrierte Beleuchtung sorgt für schöne, abendlich Stimmung. Die seitlich integrierten Schiebeläden aus unbehandeltem Holz sind Blickfang auf der Terrasse.
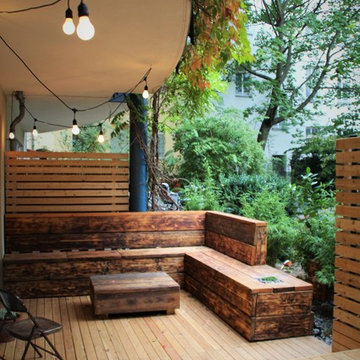
Eine Lichterkette dient am Abend als Highlight und die Fläche wird zum erweiterten Wohnzimmer.
Свежая идея для дизайна: маленькая терраса на заднем дворе в стиле шебби-шик с навесом для на участке и в саду - отличное фото интерьера
Свежая идея для дизайна: маленькая терраса на заднем дворе в стиле шебби-шик с навесом для на участке и в саду - отличное фото интерьера
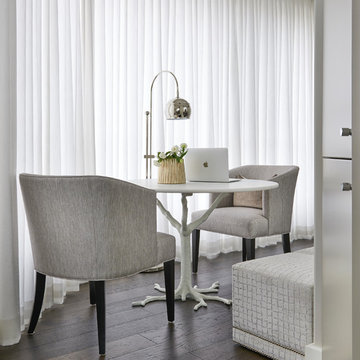
Photography: Stephani Buchman Photography
Cabinetry: Interior Woodcraft
На фото: маленькая терраса в стиле неоклассика (современная классика) с паркетным полом среднего тона, двусторонним камином, фасадом камина из камня и стандартным потолком для на участке и в саду с
На фото: маленькая терраса в стиле неоклассика (современная классика) с паркетным полом среднего тона, двусторонним камином, фасадом камина из камня и стандартным потолком для на участке и в саду с
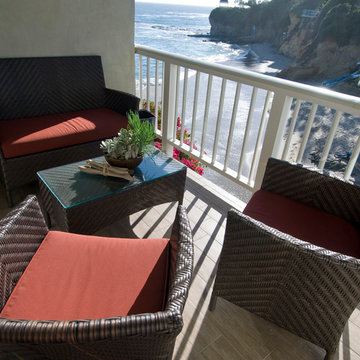
Пример оригинального дизайна: маленькая терраса на заднем дворе в стиле неоклассика (современная классика) для на участке и в саду
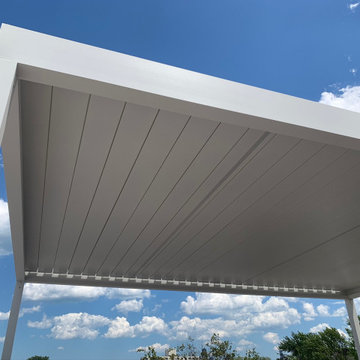
This stunning pergola is made of aluminum and its remote controlled louver system allows for sun, shade or waterproof cover any day of the year with the click of a button. The sleek and seamless design also integrates LED lighting for evening enjoyment. The deck also incorporates sleek porcelain tiles and outdoor accessories.
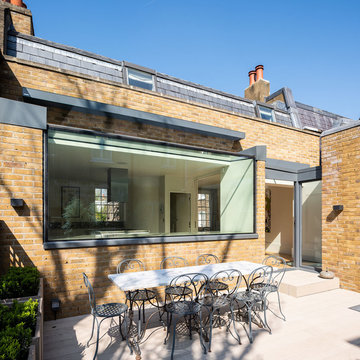
Situated within a Royal Borough of Kensington and Chelsea conservation area, this unique home was most recently remodelled in the 1990s by the Manser Practice and is comprised of two perpendicular townhouses connected by an L-shaped glazed link.
Initially tasked with remodelling the house’s living, dining and kitchen areas, Studio Bua oversaw a seamless extension and refurbishment of the wider property, including rear extensions to both townhouses, as well as a replacement of the glazed link between them.
The design, which responds to the client’s request for a soft, modern interior that maximises available space, was led by Studio Bua’s ex-Manser Practice principal Mark Smyth. It combines a series of small-scale interventions, such as a new honed slate fireplace, with more significant structural changes, including the removal of a chimney and threading through of a new steel frame.
Studio Bua, who were eager to bring new life to the space while retaining its original spirit, selected natural materials such as oak and marble to bring warmth and texture to the otherwise minimal interior. Also, rather than use a conventional aluminium system for the glazed link, the studio chose to work with specialist craftsmen to create a link in lacquered timber and glass.
The scheme also includes the addition of a stylish first-floor terrace, which is linked to the refurbished living area by a large sash window and features a walk-on rooflight that brings natural light to the redesigned master suite below. In the master bedroom, a new limestone-clad bathtub and bespoke vanity unit are screened from the main bedroom by a floor-to-ceiling partition, which doubles as hanging space for an artwork.
Studio Bua’s design also responds to the client’s desire to find new opportunities to display their art collection. To create the ideal setting for artist Craig-Martin’s neon pink steel sculpture, the studio transformed the boiler room roof into a raised plinth, replaced the existing rooflight with modern curtain walling and worked closely with the artist to ensure the lighting arrangement perfectly frames the artwork.
Contractor: John F Patrick
Structural engineer: Aspire Consulting
Photographer: Andy Matthews
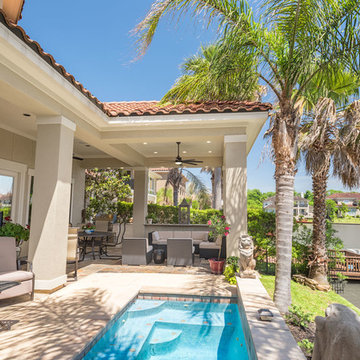
Patio and deck extension with outdoor kitchen and pool.
Стильный дизайн: маленькая терраса на заднем дворе в средиземноморском стиле с летней кухней и навесом для на участке и в саду - последний тренд
Стильный дизайн: маленькая терраса на заднем дворе в средиземноморском стиле с летней кухней и навесом для на участке и в саду - последний тренд
Фото: маленькая терраса для на участке и в саду класса люкс
7