Фото: маленькая терраса в классическом стиле для на участке и в саду
Сортировать:
Бюджет
Сортировать:Популярное за сегодня
1 - 20 из 1 488 фото
1 из 3

Идея дизайна: маленькая пергола на террасе на заднем дворе, на первом этаже в классическом стиле с местом для костра и металлическими перилами для на участке и в саду
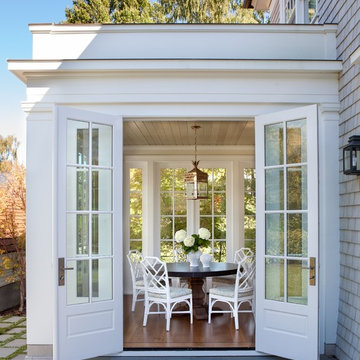
Laurie Black Photography. Classic "Martha's Vineyard" shingle style with traditional Palladian molding profiles "in the antique" uplifting the sophistication and décor to its urban context. Design by Duncan McRoberts
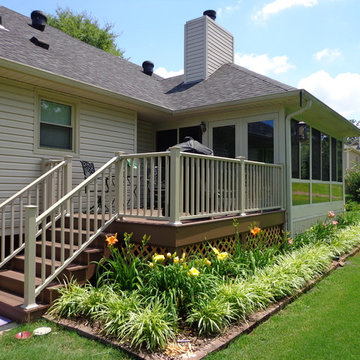
Свежая идея для дизайна: маленькая терраса на заднем дворе в классическом стиле без защиты от солнца для на участке и в саду - отличное фото интерьера

Пример оригинального дизайна: маленькая терраса в классическом стиле с паркетным полом среднего тона, бежевым полом и стеклянным потолком для на участке и в саду
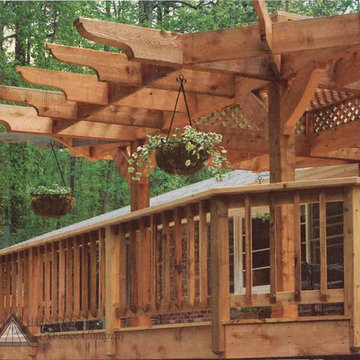
Custom pergola designed and built by Atlanta Decking & Fence.
Идея дизайна: маленькая пергола на террасе на заднем дворе в классическом стиле для на участке и в саду
Идея дизайна: маленькая пергола на террасе на заднем дворе в классическом стиле для на участке и в саду
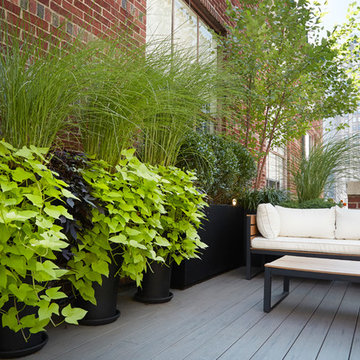
Lori Cannava
Идея дизайна: маленькая терраса на крыше в классическом стиле с растениями в контейнерах и козырьком для на участке и в саду
Идея дизайна: маленькая терраса на крыше в классическом стиле с растениями в контейнерах и козырьком для на участке и в саду
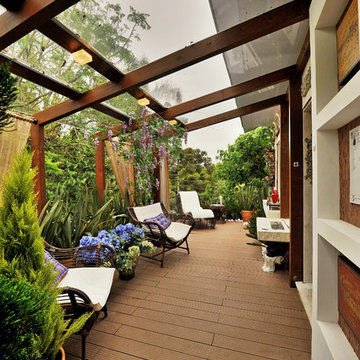
Источник вдохновения для домашнего уюта: маленькая пергола на террасе в классическом стиле для на участке и в саду
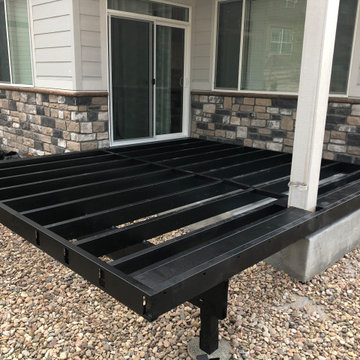
This is a small, covered, ground level composite deck with steel framing and metal guardrail.
Пример оригинального дизайна: маленькая терраса на заднем дворе в классическом стиле с навесом для на участке и в саду
Пример оригинального дизайна: маленькая терраса на заднем дворе в классическом стиле с навесом для на участке и в саду
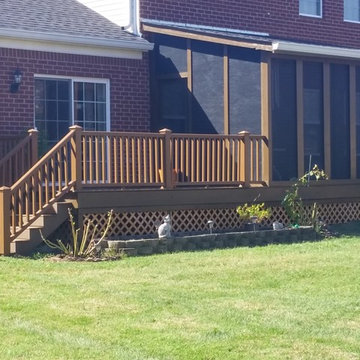
Composite deck install
old deck converted over to a composite deck
repaired existing screen porch
painted exterior trim on porch and home
Идея дизайна: маленькая терраса в классическом стиле для на участке и в саду
Идея дизайна: маленькая терраса в классическом стиле для на участке и в саду
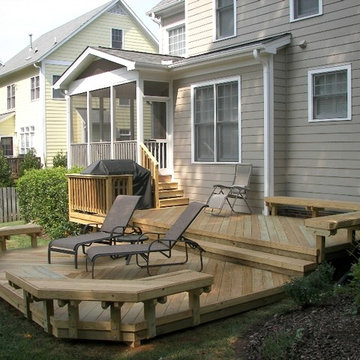
Свежая идея для дизайна: маленькая терраса на заднем дворе в классическом стиле без защиты от солнца для на участке и в саду - отличное фото интерьера
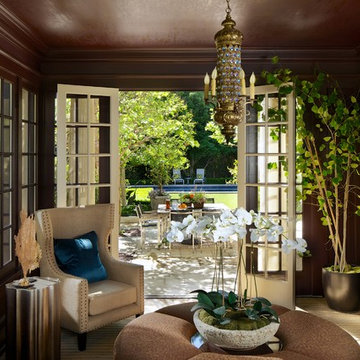
Sun Room
Photography by MPKelley.com
Свежая идея для дизайна: маленькая терраса в классическом стиле с стандартным потолком, ковровым покрытием и коричневым полом без камина для на участке и в саду - отличное фото интерьера
Свежая идея для дизайна: маленькая терраса в классическом стиле с стандартным потолком, ковровым покрытием и коричневым полом без камина для на участке и в саду - отличное фото интерьера
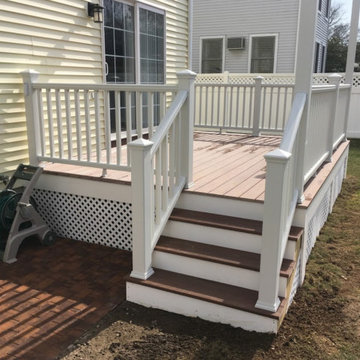
Свежая идея для дизайна: маленькая терраса на заднем дворе в классическом стиле без защиты от солнца для на участке и в саду - отличное фото интерьера
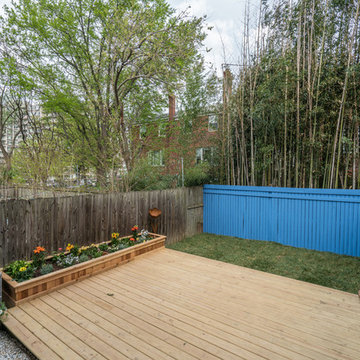
A custom built raised flower box made with cedar anchors this yard's deck making it an oasis in the city.
Пример оригинального дизайна: маленькая терраса на заднем дворе в классическом стиле с растениями в контейнерах без защиты от солнца для на участке и в саду
Пример оригинального дизайна: маленькая терраса на заднем дворе в классическом стиле с растениями в контейнерах без защиты от солнца для на участке и в саду
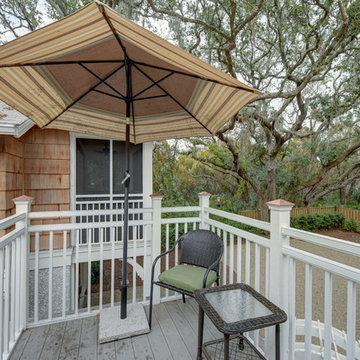
Пример оригинального дизайна: маленькая терраса на заднем дворе в классическом стиле без защиты от солнца для на участке и в саду

This project’s owner originally contacted Sunspace because they needed to replace an outdated, leaking sunroom on their North Hampton, New Hampshire property. The aging sunroom was set on a fieldstone foundation that was beginning to show signs of wear in the uppermost layer. The client’s vision involved repurposing the ten foot by ten foot area taken up by the original sunroom structure in order to create the perfect space for a new home office. Sunspace Design stepped in to help make that vision a reality.
We began the design process by carefully assessing what the client hoped to achieve. Working together, we soon realized that a glass conservatory would be the perfect replacement. Our custom conservatory design would allow great natural light into the home while providing structure for the desired office space.
Because the client’s beautiful home featured a truly unique style, the principal challenge we faced was ensuring that the new conservatory would seamlessly blend with the surrounding architectural elements on the interior and exterior. We utilized large, Marvin casement windows and a hip design for the glass roof. The interior of the home featured an abundance of wood, so the conservatory design featured a wood interior stained to match.
The end result of this collaborative process was a beautiful conservatory featured at the front of the client’s home. The new space authentically matches the original construction, the leaky sunroom is no longer a problem, and our client was left with a home office space that’s bright and airy. The large casements provide a great view of the exterior landscape and let in incredible levels of natural light. And because the space was outfitted with energy efficient glass, spray foam insulation, and radiant heating, this conservatory is a true four season glass space that our client will be able to enjoy throughout the year.
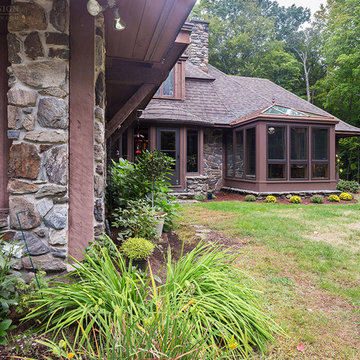
This project’s owner originally contacted Sunspace because they needed to replace an outdated, leaking sunroom on their North Hampton, New Hampshire property. The aging sunroom was set on a fieldstone foundation that was beginning to show signs of wear in the uppermost layer. The client’s vision involved repurposing the ten foot by ten foot area taken up by the original sunroom structure in order to create the perfect space for a new home office. Sunspace Design stepped in to help make that vision a reality.
We began the design process by carefully assessing what the client hoped to achieve. Working together, we soon realized that a glass conservatory would be the perfect replacement. Our custom conservatory design would allow great natural light into the home while providing structure for the desired office space.
Because the client’s beautiful home featured a truly unique style, the principal challenge we faced was ensuring that the new conservatory would seamlessly blend with the surrounding architectural elements on the interior and exterior. We utilized large, Marvin casement windows and a hip design for the glass roof. The interior of the home featured an abundance of wood, so the conservatory design featured a wood interior stained to match.
The end result of this collaborative process was a beautiful conservatory featured at the front of the client’s home. The new space authentically matches the original construction, the leaky sunroom is no longer a problem, and our client was left with a home office space that’s bright and airy. The large casements provide a great view of the exterior landscape and let in incredible levels of natural light. And because the space was outfitted with energy efficient glass, spray foam insulation, and radiant heating, this conservatory is a true four season glass space that our client will be able to enjoy throughout the year.
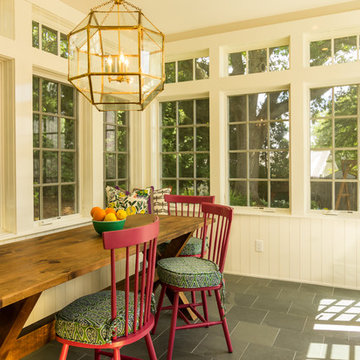
Adam Donati, Nectar Digital Media
Идея дизайна: маленькая терраса в классическом стиле с стандартным потолком для на участке и в саду
Идея дизайна: маленькая терраса в классическом стиле с стандартным потолком для на участке и в саду
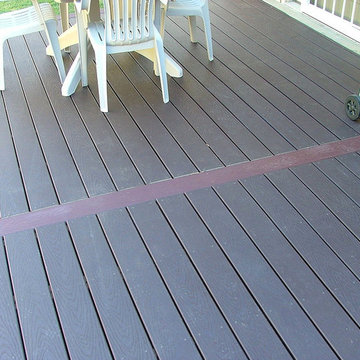
На фото: маленький душ на террасе на заднем дворе в классическом стиле без защиты от солнца для на участке и в саду с
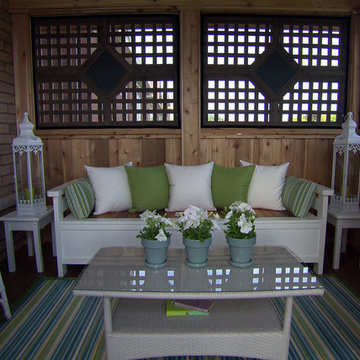
Designed by Paul Lafrance and built on HGTV's "Decked Out" episode, "The Deck That's High".
На фото: маленькая терраса на заднем дворе в классическом стиле с летней кухней для на участке и в саду
На фото: маленькая терраса на заднем дворе в классическом стиле с летней кухней для на участке и в саду
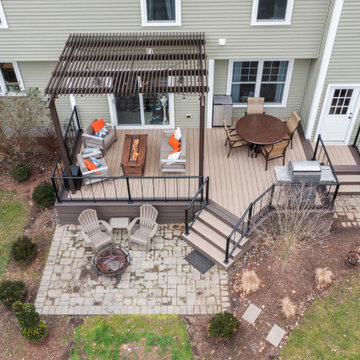
На фото: маленькая пергола на террасе на заднем дворе, на первом этаже в классическом стиле с местом для костра и металлическими перилами для на участке и в саду
Фото: маленькая терраса в классическом стиле для на участке и в саду
1