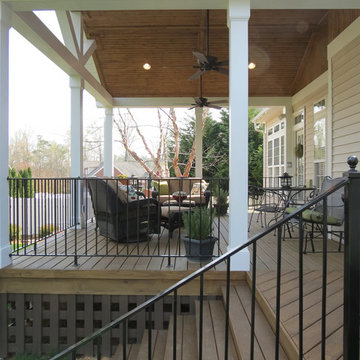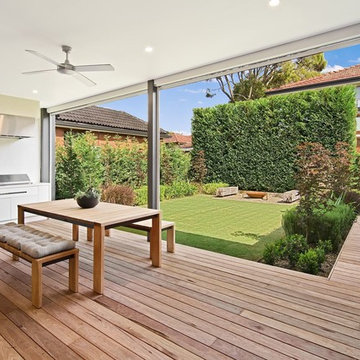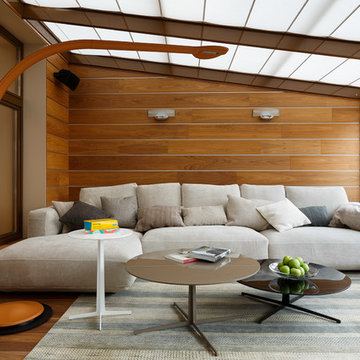Фото: терраса в современном стиле с навесом
Сортировать:
Бюджет
Сортировать:Популярное за сегодня
1 - 20 из 4 119 фото
1 из 3
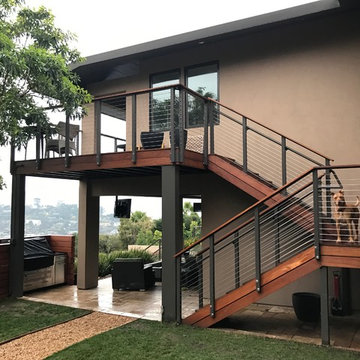
Источник вдохновения для домашнего уюта: терраса среднего размера на заднем дворе в современном стиле с навесом

Modern mahogany deck. On the rooftop, a perimeter trellis frames the sky and distant view, neatly defining an open living space while maintaining intimacy. A modern steel stair with mahogany threads leads to the headhouse.
Photo by: Nat Rea Photography
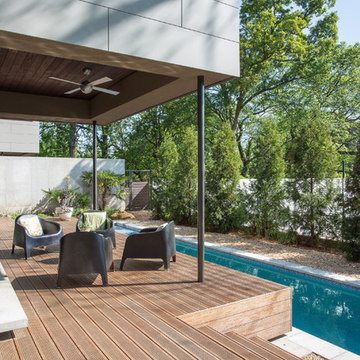
The covered deck area allows use during rainy days.
Pool oasis in Atlanta with large deck. The pool finish is Pebble Sheen by Pebble Tec, the dimensions are 8' wide x 50' long. The deck is Dasso XTR bamboo decking.

Свежая идея для дизайна: большая терраса на заднем дворе, на втором этаже в современном стиле с навесом и металлическими перилами - отличное фото интерьера

Outdoor living space with fireplace.
Design by: H2D Architecture + Design
www.h2darchitects.com
Built by: Crescent Builds
Photos by: Julie Mannell Photography
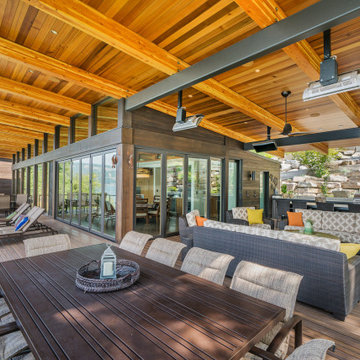
На фото: большая терраса на боковом дворе в современном стиле с уличным камином и навесом
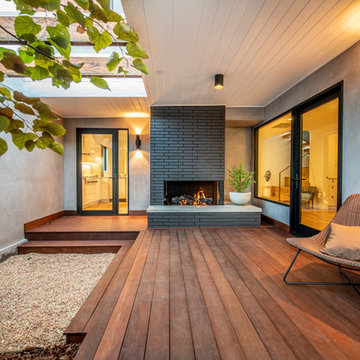
Interior Entry Courtyard
Свежая идея для дизайна: терраса среднего размера в современном стиле с навесом - отличное фото интерьера
Свежая идея для дизайна: терраса среднего размера в современном стиле с навесом - отличное фото интерьера
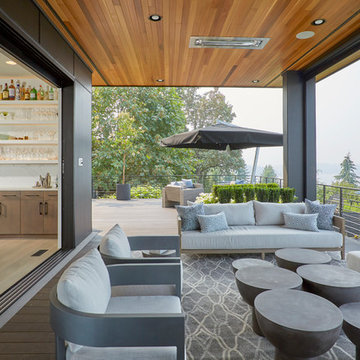
The black sliding doors can be completely open to create the perfect indoor-outdoor living experience.
Источник вдохновения для домашнего уюта: большая терраса в современном стиле с навесом
Источник вдохновения для домашнего уюта: большая терраса в современном стиле с навесом
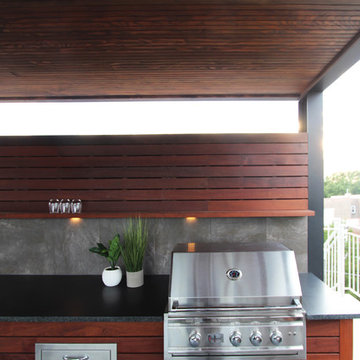
Large Outdoor Kitchen and Grill station
На фото: большая терраса на крыше в современном стиле с летней кухней и навесом
На фото: большая терраса на крыше в современном стиле с летней кухней и навесом

Stunning contemporary coastal home which saw native emotive plants soften the homes masculine form and help connect it to it's laid back beachside setting. We designed everything externally including the outdoor kitchen, pool & spa.
Architecture by Planned Living Architects
Construction by Powda Constructions
Photography by Derek Swalwell
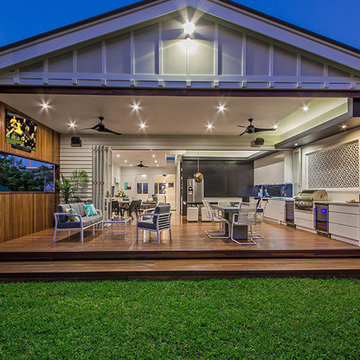
Свежая идея для дизайна: терраса на заднем дворе в современном стиле с летней кухней и навесом - отличное фото интерьера
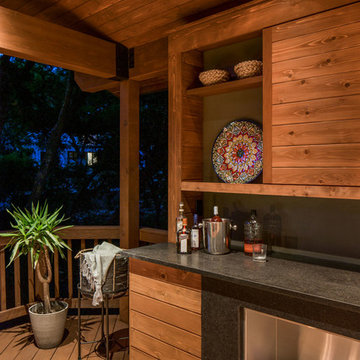
dimmable LED lighting • bio fuel fireplace • ipe • redwood • glulam • cedar to match existing • granite bar • photography by Tre Dunham
Идея дизайна: терраса среднего размера на заднем дворе в современном стиле с местом для костра и навесом
Идея дизайна: терраса среднего размера на заднем дворе в современном стиле с местом для костра и навесом
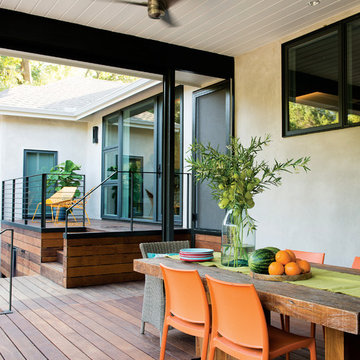
Photographer: Casey Woods http://www.caseywoods.com/
Architect: Jobe Corral Architects http://www.houzz.com/pro/cjobe/jobe-corral-architects http://www.jobecorral.com/
Builder: Woodeye Construction and Design http://www.woodeyeconstruction.com/index.html
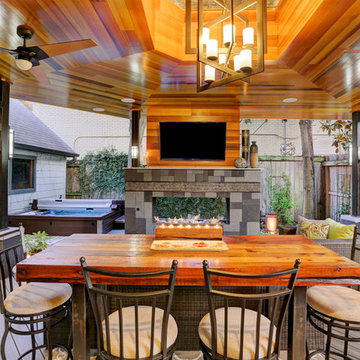
This stunning ceiling is a clear, smooth cedar with a natural finish. That finish was chosen to highlight the natural color variation in the cedar.
The ceiling was framed to allow for the change in directions of the ceiling finish. The center was vaulted for the placement of an impressive chandelier and some indirect lighting. The vaulted area is finished with decorative tin.
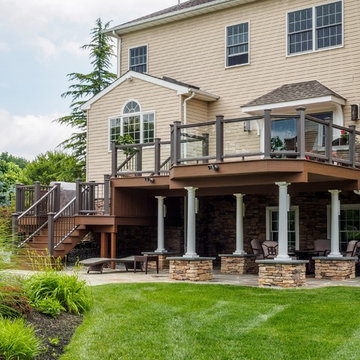
Why pay for a vacation when you have a backyard that looks like this? You don't need to leave the comfort of your own home when you have a backyard like this one. The deck was beautifully designed to comfort all who visit this home. Want to stay out of the sun for a little while? No problem! Step into the covered patio to relax outdoors without having to be burdened by direct sunlight.
Photos by: Robert Woolley , Wolf
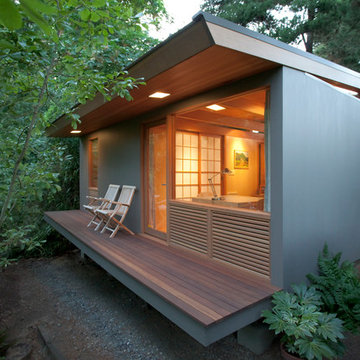
Blaine Truitt Covert
Идея дизайна: маленькая терраса в современном стиле с навесом для на участке и в саду
Идея дизайна: маленькая терраса в современном стиле с навесом для на участке и в саду
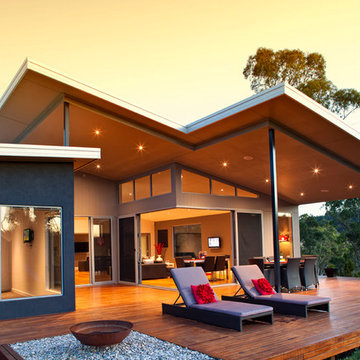
Идея дизайна: большая терраса на заднем дворе в современном стиле с навесом
Фото: терраса в современном стиле с навесом
1
