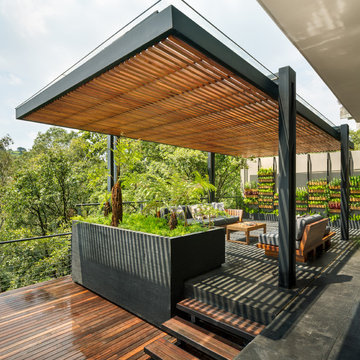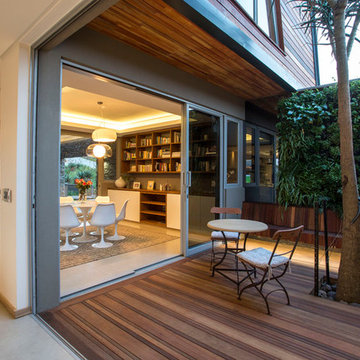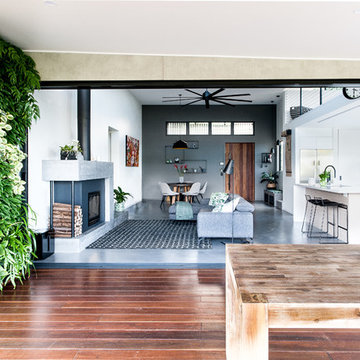Фото: вертикальный сад в современном стиле
Сортировать:
Бюджет
Сортировать:Популярное за сегодня
1 - 20 из 265 фото
1 из 3
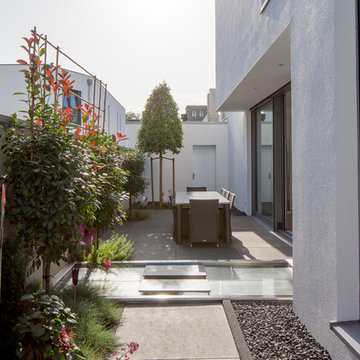
Fotos: Julia Vogel, Köln
Пример оригинального дизайна: вертикальный сад среднего размера на боковом дворе в современном стиле с навесом
Пример оригинального дизайна: вертикальный сад среднего размера на боковом дворе в современном стиле с навесом
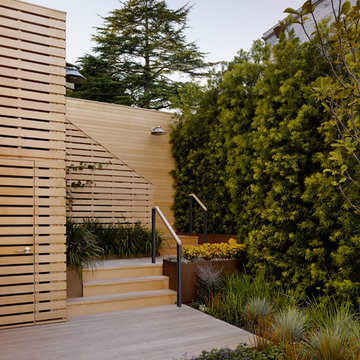
Свежая идея для дизайна: вертикальный сад среднего размера на заднем дворе в современном стиле без защиты от солнца - отличное фото интерьера
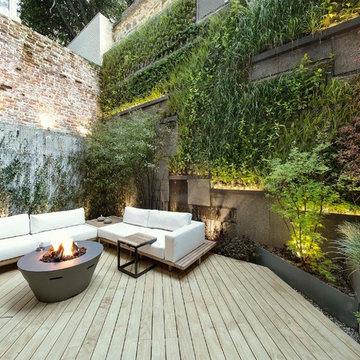
Interior design project by Boyman Arslan Architects.
you can find further information from our web site www.boymanarslan.com or follow us @boymanarslanarchitects on social media
photography by Cem Taylan
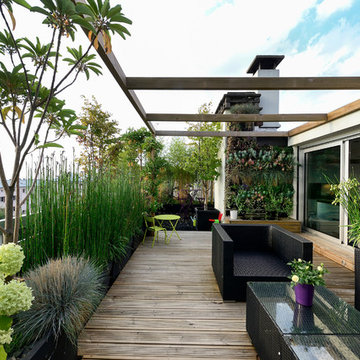
Stefan Meyer
Источник вдохновения для домашнего уюта: вертикальный сад среднего размера в современном стиле
Источник вдохновения для домашнего уюта: вертикальный сад среднего размера в современном стиле
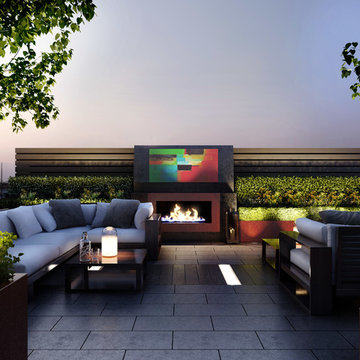
Aralia Gardens Limited.
www.aralia.org.uk
Источник вдохновения для домашнего уюта: маленький вертикальный сад на крыше в современном стиле для на участке и в саду
Источник вдохновения для домашнего уюта: маленький вертикальный сад на крыше в современном стиле для на участке и в саду
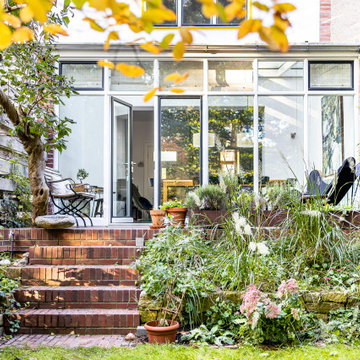
Die Terrasse ist genau 5 m breit, so breit wie das Reihenhaus. In den Garten führt eine Treppe aus Ziegel.Der kommt in den historischen Details des Hauses bereits vor, daher habe ich ihn als Gestaltungselement für den Garten aufgenommen.
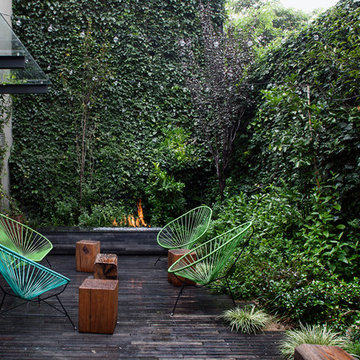
Photos by Hector Velasco Facio
Источник вдохновения для домашнего уюта: маленький вертикальный сад в современном стиле для на участке и в саду
Источник вдохновения для домашнего уюта: маленький вертикальный сад в современном стиле для на участке и в саду
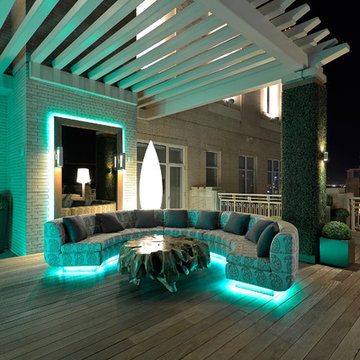
Harold Leidner Landscape Architects
На фото: терраса в современном стиле
На фото: терраса в современном стиле
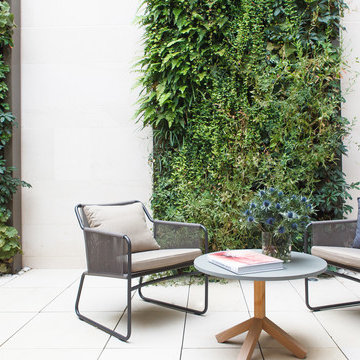
На фото: маленький вертикальный сад на заднем дворе в современном стиле без защиты от солнца для на участке и в саду
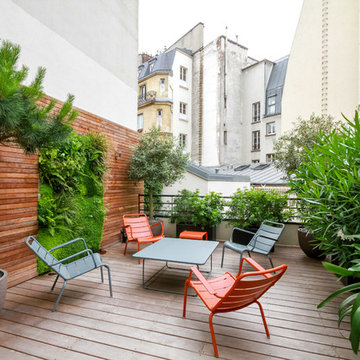
Идея дизайна: вертикальный сад среднего размера на крыше, на крыше в современном стиле с деревянными перилами без защиты от солнца
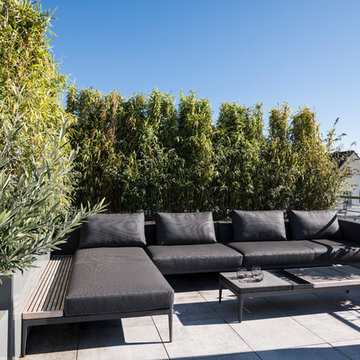
Fotos: Martin Kreuzer
Bildrechte: designfunktion Nürnberg
На фото: маленький вертикальный сад на крыше в современном стиле без защиты от солнца для на участке и в саду
На фото: маленький вертикальный сад на крыше в современном стиле без защиты от солнца для на участке и в саду
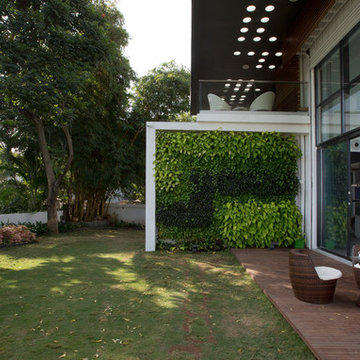
Subhash Patil
Стильный дизайн: вертикальный сад на заднем дворе в современном стиле без защиты от солнца - последний тренд
Стильный дизайн: вертикальный сад на заднем дворе в современном стиле без защиты от солнца - последний тренд
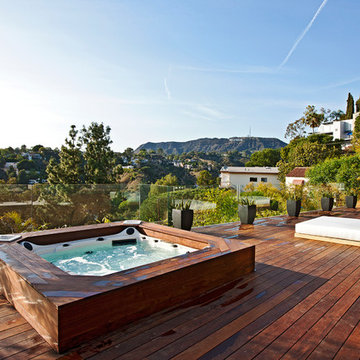
Designed and Built by Xanadu Group
Стильный дизайн: вертикальный сад в современном стиле - последний тренд
Стильный дизайн: вертикальный сад в современном стиле - последний тренд
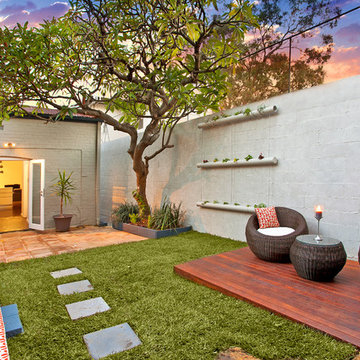
A stunning urban garden
Vertical garden
Deck
Daybed
Stepping stones
Frangipani tree
French Doors
На фото: вертикальный сад на заднем дворе в современном стиле без защиты от солнца
На фото: вертикальный сад на заднем дворе в современном стиле без защиты от солнца
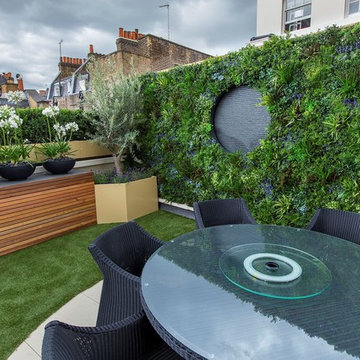
West London roof terrace's circular water feature was highlighted by Vistagreen's lush foliage, in keeping with the contemporary design.
Идея дизайна: вертикальный сад среднего размера на крыше в современном стиле без защиты от солнца
Идея дизайна: вертикальный сад среднего размера на крыше в современном стиле без защиты от солнца
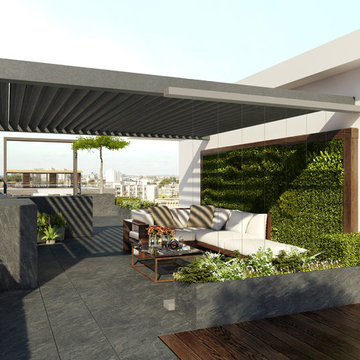
Chelsea Creek is the pinnacle of sophisticated living, these penthouse collection gardens, featuring stunning contemporary exteriors are London’s most elegant new dockside development, by St George Central London, they are due to be built in Autumn 2014
Following on from the success of her stunning contemporary Rooftop Garden at RHS Chelsea Flower Show 2012, Patricia Fox was commissioned by St George to design a series of rooftop gardens for their Penthouse Collection in London. Working alongside Tara Bernerd who has designed the interiors, and Broadway Malyon Architects, Patricia and her team have designed a series of London rooftop gardens, which although individually unique, have an underlying design thread, which runs throughout the whole series, providing a unified scheme across the development.
Inspiration was taken from both the architecture of the building, and from the interiors, and Aralia working as Landscape Architects developed a series of Mood Boards depicting materials, features, art and planting. This groundbreaking series of London rooftop gardens embraces the very latest in garden design, encompassing quality natural materials such as corten steel, granite and shot blasted glass, whilst introducing contemporary state of the art outdoor kitchens, outdoor fireplaces, water features and green walls. Garden Art also has a key focus within these London gardens, with the introduction of specially commissioned pieces for stone sculptures and unique glass art. The linear hard landscape design, with fluid rivers of under lit glass, relate beautifully to the linearity of the canals below.
The design for the soft landscaping schemes were challenging – the gardens needed to be relatively low maintenance, they needed to stand up to the harsh environment of a London rooftop location, whilst also still providing seasonality and all year interest. The planting scheme is linear, and highly contemporary in nature, evergreen planting provides all year structure and form, with warm rusts and burnt orange flower head’s providing a splash of seasonal colour, complementary to the features throughout.
Finally, an exquisite lighting scheme has been designed by Lighting IQ to define and enhance the rooftop spaces, and to provide beautiful night time lighting which provides the perfect ambiance for entertaining and relaxing in.
Aralia worked as Landscape Architects working within a multi-disciplinary consultant team which included Architects, Structural Engineers, Cost Consultants and a range of sub-contractors.
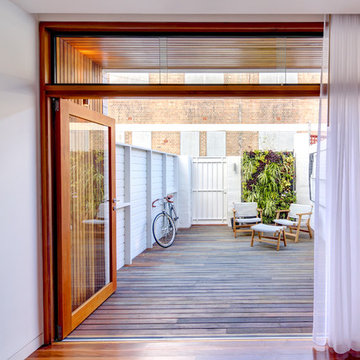
A tiny 65m site with only 3m of internal width posed some interesting design challenges.
The Victorian terrace façade will have a loving touch up, however entering through the front door; a new kitchen has been inserted into the middle of the plan, before stepping up into a light filled new living room. Large timber bifold doors open out onto a timber deck and extend the living area into the compact courtyard. A simple green wall adds a punctuation mark of colour to the space.
A two-storey light well, pulls natural light into the heart of the ground and first floor plan, with an operable skylight allowing stack ventilation to keep the interiors cool through the Summer months. The open plan design and simple detailing give the impression of a much larger space on a very tight urban site.
Photography by Huw Lambert
Фото: вертикальный сад в современном стиле
1
