Фото: терраса в современном стиле с любым фасадом камина
Сортировать:
Бюджет
Сортировать:Популярное за сегодня
1 - 20 из 388 фото
1 из 3

На фото: маленькая терраса в современном стиле с полом из ламината, горизонтальным камином, фасадом камина из плитки, стандартным потолком и серым полом для на участке и в саду с

Trent Bell Photography
Свежая идея для дизайна: большая терраса в современном стиле с паркетным полом среднего тона, стандартным камином и фасадом камина из камня - отличное фото интерьера
Свежая идея для дизайна: большая терраса в современном стиле с паркетным полом среднего тона, стандартным камином и фасадом камина из камня - отличное фото интерьера
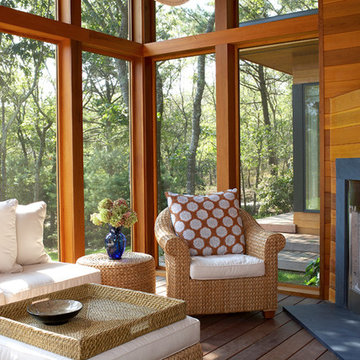
Screened Porch in total home renovation
Photography by Phillip Ennis
На фото: терраса среднего размера в современном стиле с угловым камином, фасадом камина из камня, стандартным потолком и темным паркетным полом с
На фото: терраса среднего размера в современном стиле с угловым камином, фасадом камина из камня, стандартным потолком и темным паркетным полом с

Photo by Casey Dunn
Пример оригинального дизайна: терраса в современном стиле с угловым камином, фасадом камина из камня, стандартным потолком и бежевым полом
Пример оригинального дизайна: терраса в современном стиле с угловым камином, фасадом камина из камня, стандартным потолком и бежевым полом

The owners spend a great deal of time outdoors and desperately desired a living room open to the elements and set up for long days and evenings of entertaining in the beautiful New England air. KMA’s goal was to give the owners an outdoor space where they can enjoy warm summer evenings with a glass of wine or a beer during football season.
The floor will incorporate Natural Blue Cleft random size rectangular pieces of bluestone that coordinate with a feature wall made of ledge and ashlar cuts of the same stone.
The interior walls feature weathered wood that complements a rich mahogany ceiling. Contemporary fans coordinate with three large skylights, and two new large sliding doors with transoms.
Other features are a reclaimed hearth, an outdoor kitchen that includes a wine fridge, beverage dispenser (kegerator!), and under-counter refrigerator. Cedar clapboards tie the new structure with the existing home and a large brick chimney ground the feature wall while providing privacy from the street.
The project also includes space for a grill, fire pit, and pergola.

Свежая идея для дизайна: терраса в современном стиле с светлым паркетным полом, горизонтальным камином, фасадом камина из плитки, потолочным окном и серым полом - отличное фото интерьера
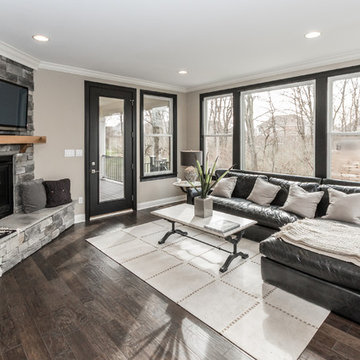
Стильный дизайн: большая терраса в современном стиле с темным паркетным полом, угловым камином, фасадом камина из камня, стандартным потолком и коричневым полом - последний тренд
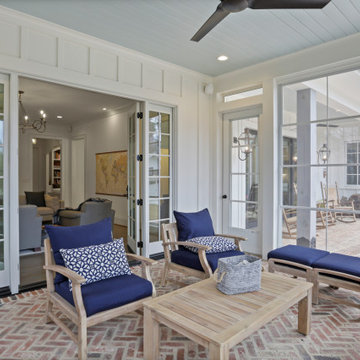
На фото: терраса в современном стиле с кирпичным полом, стандартным камином и фасадом камина из кирпича

Источник вдохновения для домашнего уюта: терраса в современном стиле с паркетным полом среднего тона, стеклянным потолком, коричневым полом, горизонтальным камином и фасадом камина из камня
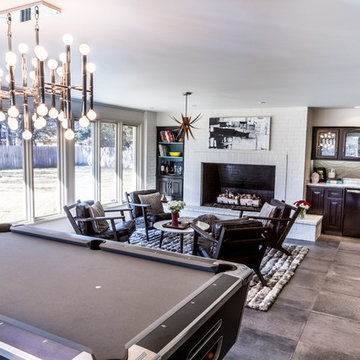
Deborah Walker
Пример оригинального дизайна: большая терраса в современном стиле с бетонным полом, стандартным камином, фасадом камина из кирпича, стандартным потолком и серым полом
Пример оригинального дизайна: большая терраса в современном стиле с бетонным полом, стандартным камином, фасадом камина из кирпича, стандартным потолком и серым полом
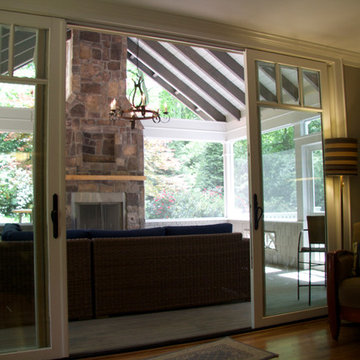
Paul SIbley, Sparrow Photography
Идея дизайна: терраса среднего размера в современном стиле с паркетным полом среднего тона, стандартным камином, фасадом камина из камня, стандартным потолком и коричневым полом
Идея дизайна: терраса среднего размера в современном стиле с паркетным полом среднего тона, стандартным камином, фасадом камина из камня, стандартным потолком и коричневым полом

Outdoor living area with a conversation seating area perfect for entertaining and enjoying a warm, fire in cooler months.
Идея дизайна: терраса среднего размера в современном стиле с полом из сланца, стандартным камином, фасадом камина из бетона, стандартным потолком и серым полом
Идея дизайна: терраса среднего размера в современном стиле с полом из сланца, стандартным камином, фасадом камина из бетона, стандартным потолком и серым полом

Architecture : Martin Dufour architecte
Photographe : Ulysse Lemerise
На фото: терраса в современном стиле с стандартным камином, фасадом камина из камня и стандартным потолком с
На фото: терраса в современном стиле с стандартным камином, фасадом камина из камня и стандартным потолком с
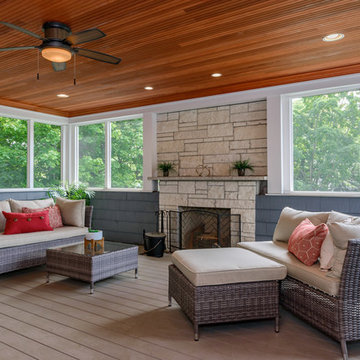
Стильный дизайн: большая терраса в современном стиле с паркетным полом среднего тона, стандартным камином, фасадом камина из камня, стандартным потолком и коричневым полом - последний тренд
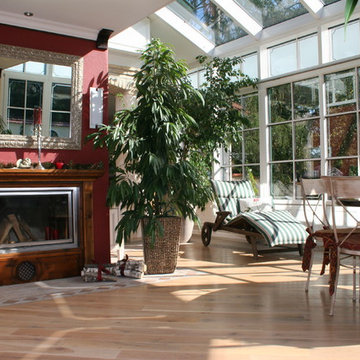
На фото: большая терраса в современном стиле с светлым паркетным полом, стандартным камином, фасадом камина из дерева, стеклянным потолком и бежевым полом

Dieser beeindrucke Wintergarten im viktorianischen Stil mit angeschlossenem Sommergarten wurde als Wohnraumerweiterung konzipiert und umgesetzt. Er sollte das Haus elegant zum großen Garten hin öffnen. Dies ist auch vor allem durch den Sommergarten gelungen, dessen schiebbaren Ganzglaselemente eine fast komplette Öffnung erlauben. Der Clou bei diesem Wintergarten ist der Kontrast zwischen klassischer Außenansicht und einem topmodernen Interieur-Design, das in einem edlen Weiß gehalten wurde. So lässt sich ganzjährig der Garten in vollen Zügen genießen, besonders auch abends dank stimmungsvollen Dreamlights in der Dachkonstruktion.
Gerne verwirklichen wir auch Ihren Traum von einem viktorianischen Wintergarten. Mehr Infos dazu finden Sie auf unserer Webseite www.krenzer.de. Sie können uns gerne telefonisch unter der 0049 6681 96360 oder via E-Mail an mail@krenzer.de erreichen. Wir würden uns freuen, von Ihnen zu hören. Auf unserer Webseite (www.krenzer.de) können Sie sich auch gerne einen kostenlosen Katalog bestellen.
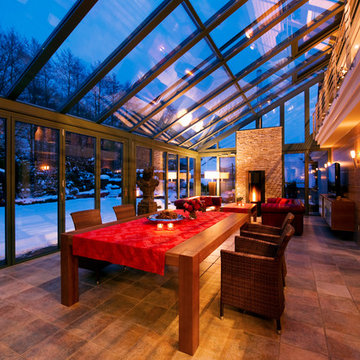
Свежая идея для дизайна: терраса в современном стиле с стандартным камином, фасадом камина из металла и стеклянным потолком - отличное фото интерьера
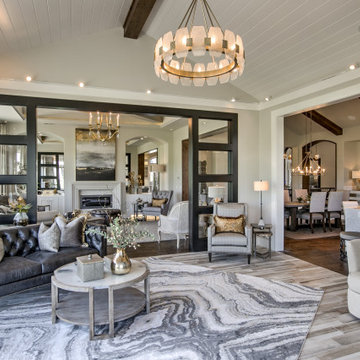
Four seasons sunroom overlooking the living and dining rooms.
Идея дизайна: терраса среднего размера в современном стиле с полом из керамогранита, угловым камином, фасадом камина из камня и серым полом
Идея дизайна: терраса среднего размера в современном стиле с полом из керамогранита, угловым камином, фасадом камина из камня и серым полом
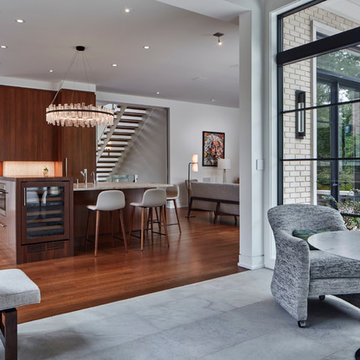
Vaulted Cypress ceiling. Steel "collar ties" with Tech accent lighting inside. Smooth sawn (heated) stone floors. Limestone fireplace. Kolbe and Kolbe windows.
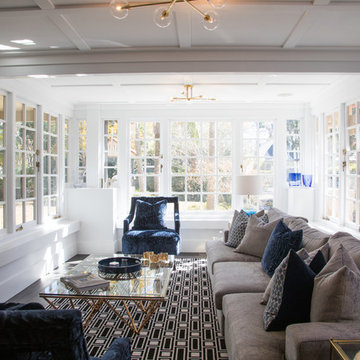
The sunroom has been transformed with bright white walls and all the timber work painted out. The beautiful carpet inset into the floorboards acts as a rug and really livens the room with its graphic punch.
Фото: терраса в современном стиле с любым фасадом камина
1