Фото: терраса в современном стиле с деревянными перилами
Сортировать:
Бюджет
Сортировать:Популярное за сегодня
1 - 20 из 368 фото
1 из 3

На фото: терраса на крыше, на крыше в современном стиле с деревянными перилами и зоной барбекю без защиты от солнца с
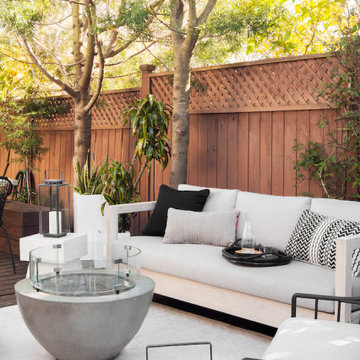
На фото: терраса среднего размера на заднем дворе, на первом этаже в современном стиле с деревянными перилами без защиты от солнца с

At the rear of the home, a two-level Redwood deck built around a dramatic oak tree as a focal point, provided a large and private space.
Идея дизайна: терраса среднего размера на заднем дворе, на втором этаже в современном стиле с деревянными перилами и забором без защиты от солнца
Идея дизайна: терраса среднего размера на заднем дворе, на втором этаже в современном стиле с деревянными перилами и забором без защиты от солнца
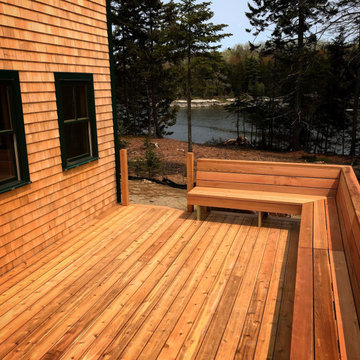
I've been building decks for years. I will tell you that they add something to quality of life that words will not convey. A deck doesn't have to be fancy. It should be the right placement, the right size, and have some special touch, something. If the budget is super tight, that 'something' may just be the apparent touch of professionalism. If there is a little room in the budget, that 'something' could be these built-in benches, providing a simple and beautiful resolution to seating and railings. This might be my favorite deck I've ever built, and easily my favorite client. 'wink' love you Mom
2019
cedar

This cozy sanctuary has been transformed from a drab sun-blasted deck into an inspirational home-above-home get away! Our clients work and relax out here on the daily, and when entertaining is cool again, they plan to host friends in their beautiful new space. The old deck was removed, the roof was repaired and new paver flooring, railings, a pergola and gorgeous garden furnishings & features were installed to create a one of a kind urban escape.
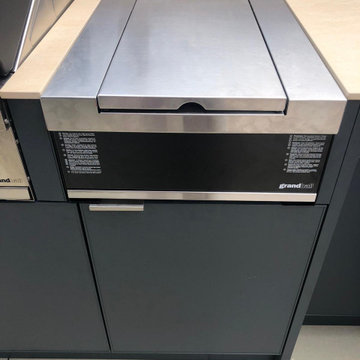
Tucked in between pillars and in an L-shape to optimize the available space. Anthracite grey cabinets and Basalt Beige Neolith tops. This outdoor kitchen is fully equipped with a large barbecue, side burner and sink. It definitely has all the bells and whistles.
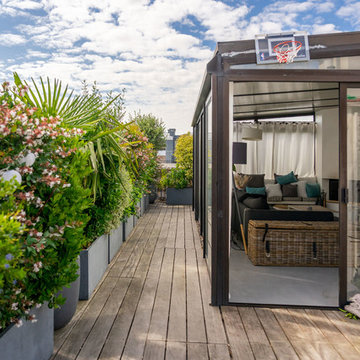
Пример оригинального дизайна: большая терраса на крыше, на крыше в современном стиле с растениями в контейнерах и деревянными перилами без защиты от солнца
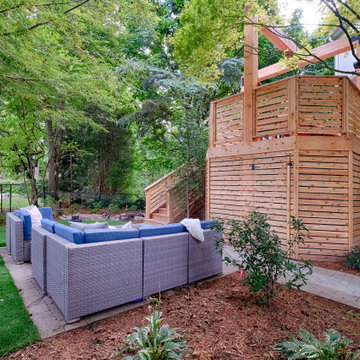
Свежая идея для дизайна: пергола на террасе среднего размера на заднем дворе, на втором этаже в современном стиле с обшитым цоколем и деревянными перилами - отличное фото интерьера
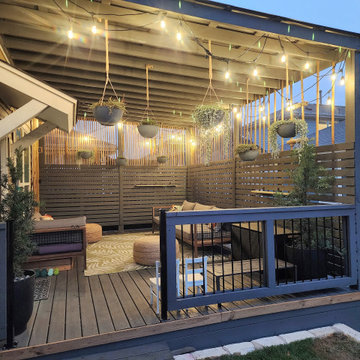
This backyard project started as a simple slope and, overall, an unusable space. This project was brought to life by FHG with the challenge of creating a usable, relaxing, zen space for our client who was blown away by the end result.
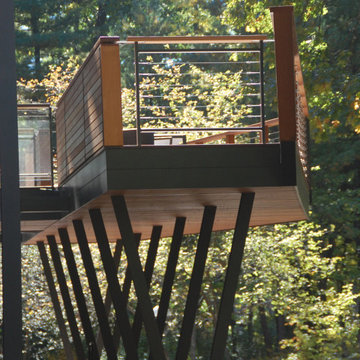
Свежая идея для дизайна: терраса на заднем дворе, на втором этаже в современном стиле с деревянными перилами без защиты от солнца - отличное фото интерьера
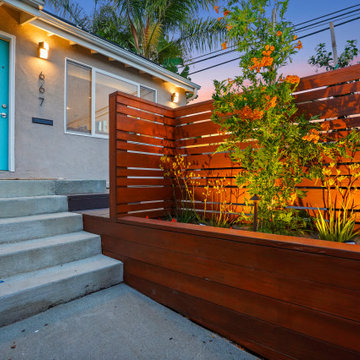
Updating of this Venice Beach bungalow home was a real treat. Timing was everything here since it was supposed to go on the market in 30day. (It took us 35days in total for a complete remodel).
The corner lot has a great front "beach bum" deck that was completely refinished and fenced for semi-private feel.
The entire house received a good refreshing paint including a new accent wall in the living room.
The kitchen was completely redo in a Modern vibe meets classical farmhouse with the labyrinth backsplash and reclaimed wood floating shelves.
Notice also the rugged concrete look quartz countertop.
A small new powder room was created from an old closet space, funky street art walls tiles and the gold fixtures with a blue vanity once again are a perfect example of modern meets farmhouse.
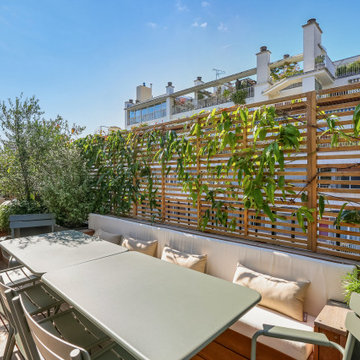
На фото: маленькая терраса на крыше, на крыше в современном стиле с перегородкой для приватности, козырьком и деревянными перилами для на участке и в саду с
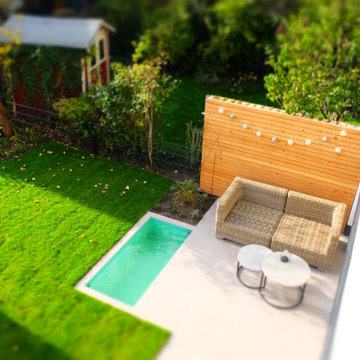
Пример оригинального дизайна: маленькая терраса на боковом дворе, на первом этаже в современном стиле с перегородкой для приватности и деревянными перилами без защиты от солнца для на участке и в саду

Rear Extension and decking design with out door seating and planting design. With a view in to the kitchen and dinning area.
Стильный дизайн: большая терраса на заднем дворе, на первом этаже в современном стиле с деревянными перилами без защиты от солнца - последний тренд
Стильный дизайн: большая терраса на заднем дворе, на первом этаже в современном стиле с деревянными перилами без защиты от солнца - последний тренд
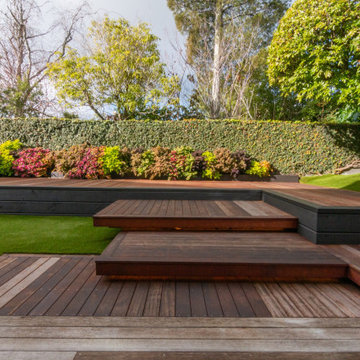
Floating deck steps with LED strip lighting under to enhance the effect
Свежая идея для дизайна: терраса среднего размера на заднем дворе в современном стиле с деревянными перилами - отличное фото интерьера
Свежая идея для дизайна: терраса среднего размера на заднем дворе в современном стиле с деревянными перилами - отличное фото интерьера
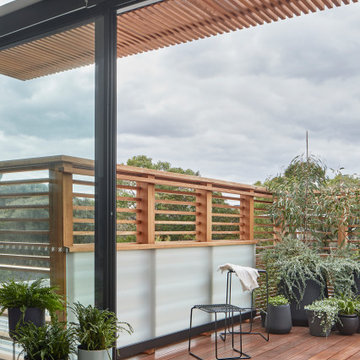
Источник вдохновения для домашнего уюта: большая терраса на крыше, на крыше в современном стиле с перегородкой для приватности и деревянными перилами без защиты от солнца
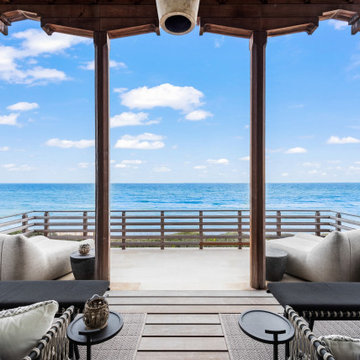
Gulf-Front Grandeur
Private Residence / Alys Beach, Florida
Architect: Khoury & Vogt Architects
Builder: Hufham Farris Construction
---
This one-of-a-kind Gulf-front residence in the New Urbanism community of Alys Beach, Florida, is truly a stunning piece of architecture matched only by its views. E. F. San Juan worked with the Alys Beach Town Planners at Khoury & Vogt Architects and the building team at Hufham Farris Construction on this challenging and fulfilling project.
We supplied character white oak interior boxed beams and stair parts. We also furnished all of the interior trim and paneling. The exterior products we created include ipe shutters, gates, fascia and soffit, handrails, and newels (balcony), ceilings, and wall paneling, as well as custom columns and arched cased openings on the balconies. In addition, we worked with our trusted partners at Loewen to provide windows and Loewen LiftSlide doors.
Challenges:
This was the homeowners’ third residence in the area for which we supplied products, and it was indeed a unique challenge. The client wanted as much of the exterior as possible to be weathered wood. This included the shutters, gates, fascia, soffit, handrails, balcony newels, massive columns, and arched openings mentioned above. The home’s Gulf-front location makes rot and weather damage genuine threats. Knowing that this home was to be built to last through the ages, we needed to select a wood species that was up for the task. It needed to not only look beautiful but also stand up to those elements over time.
Solution:
The E. F. San Juan team and the talented architects at KVA settled upon ipe (pronounced “eepay”) for this project. It is one of the only woods that will sink when placed in water (you would not want to make a boat out of ipe!). This species is also commonly known as ironwood because it is so dense, making it virtually rot-resistant, and therefore an excellent choice for the substantial pieces of millwork needed for this project.
However, ipe comes with its own challenges; its weight and density make it difficult to put through machines and glue. These factors also come into play for hinging when using ipe for a gate or door, which we did here. We used innovative joining methods to ensure that the gates and shutters had secondary and tertiary means of support with regard to the joinery. We believe the results speak for themselves!
---
Photography by Layne Lillie, courtesy of Khoury & Vogt Architects
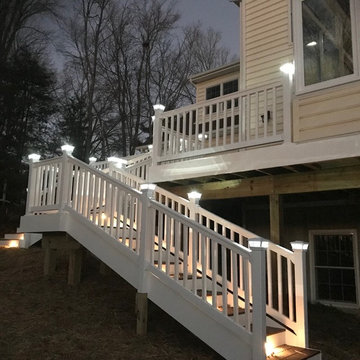
White Vinyl Solar light caps on custom Trex stairs with vinyl railings to deck. LED lights on stairs.
На фото: большая терраса на заднем дворе в современном стиле с деревянными перилами и навесом
На фото: большая терраса на заднем дворе в современном стиле с деревянными перилами и навесом
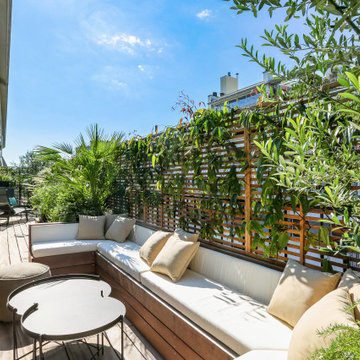
Пример оригинального дизайна: маленькая терраса на крыше, на крыше в современном стиле с перегородкой для приватности, козырьком и деревянными перилами для на участке и в саду
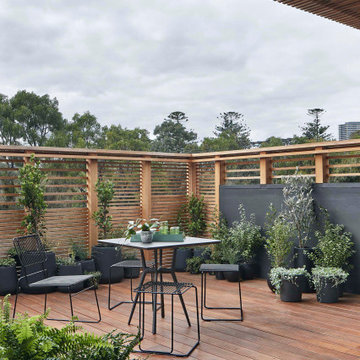
Идея дизайна: большая терраса на крыше, на крыше в современном стиле с перегородкой для приватности и деревянными перилами без защиты от солнца
Фото: терраса в современном стиле с деревянными перилами
1