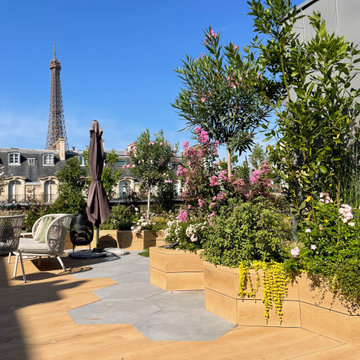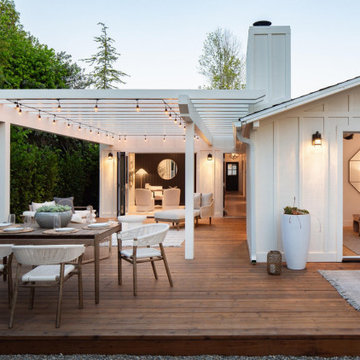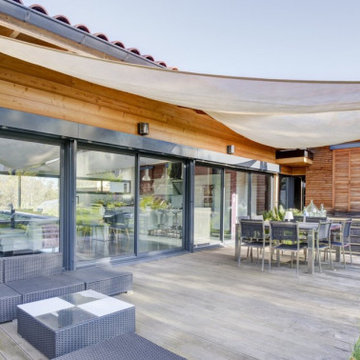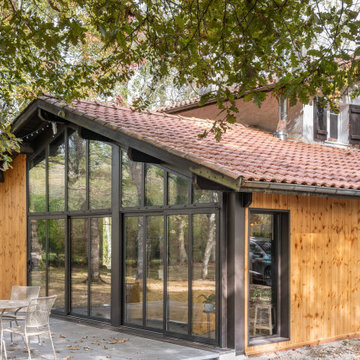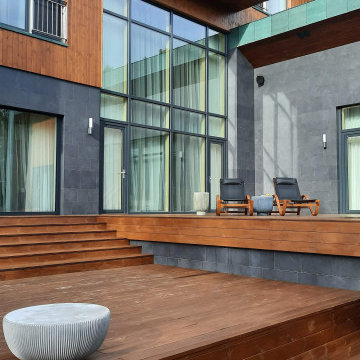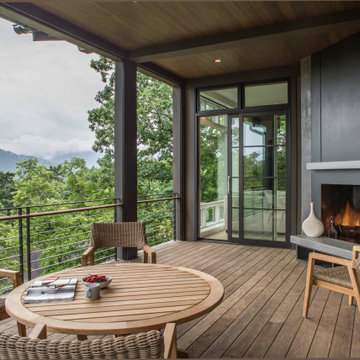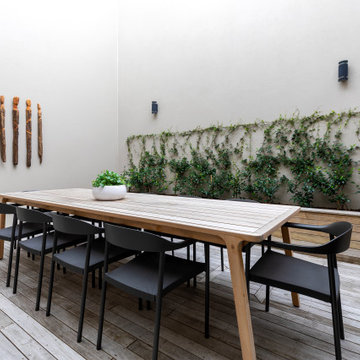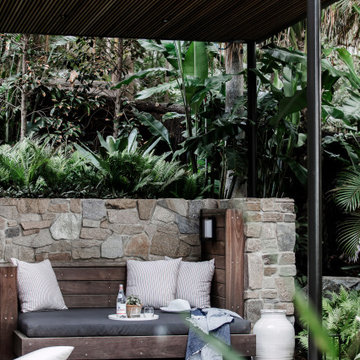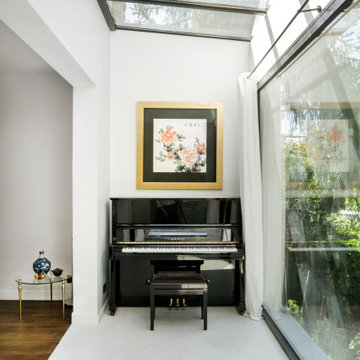Фото: терраса в современном стиле
Сортировать:
Бюджет
Сортировать:Популярное за сегодня
201 - 220 из 75 096 фото
1 из 4
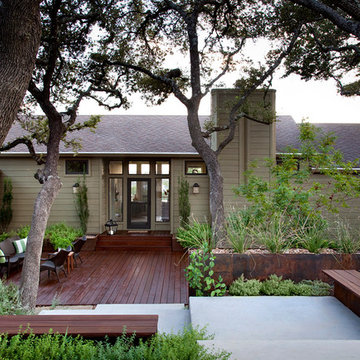
Strong modern lines lead visitors toward the front door in a visual invitation to enter, and lush, sprawling foliage spills into the clean contours of concrete and steel, creating a striking juxtaposition between natural and built elements.
This photo was taken by Ryann Ford.
Find the right local pro for your project
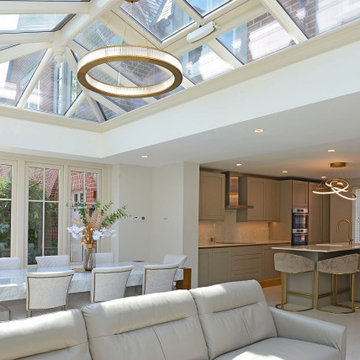
This luxury orangery was designed and installed within the grounds of a prestigious Surrey estate, extending a contemporary property that had been previously built by a well-known leading premium developer.
Expertly designed by Nigel Blake, one of David Salisbury’s most successful designers, this stylish contemporary orangery combines traditional features with the very best modern building materials and specifications.
In what remains perhaps our most sought-after design brief, this project centred on creating space for a larger open plan kitchen/dining/living room.
Our client wanted to create a larger, lighter kitchen with associated family dining and sitting areas which connected to their garden and enabled it to be enjoyed year round.
This orangery was designed and built to extend what is part of an Octagon Homes development in Surrey, located in the grounds of a Grade 1 listed mansion.
The existing kitchen had a small utility area allowing access to the garden, and the size of the kitchen allowed only a small breakfast table. The original space was rather dark and had limited garden views.
The key design challenge was to create a larger open plan space with garden views, and which maximised natural light, yet felt welcoming and cosy in the winter months.
An additional consideration with this project was the limited access through the garage to the rear of the property, meaning the accuracy of our survey, manufacturing and installation was as critical as ever.
Measuring approximately 4m deep by 6.3m wide, this orangery has a total base area of about 29 square metres.
Fundamental to the design was the built-up base, in a matching red brick, to allow the finished floor level to run out evenly from the kitchen into the orangery. The fenestration design was another complementary feature, designed to match the host building’s windows.
Three pairs of French doors were designed into each elevation, to provide convenient stepped access into the freshly landscaped garden.
Painted in the subtle shade of Shadow Stone, from our own unique colour palette, this finish was chosen to complement the property’s existing timber windows.
A large rectangular roof lantern provides a wonderful flow of natural light at different times of day.
This orangery has helped enhance this Surrey home, transforming the ground floor living space into an open plan hub, which is now the heart of the home.
The result is a stylish orangery with a luxurious finish – the perfect fusion of modern and traditional design.
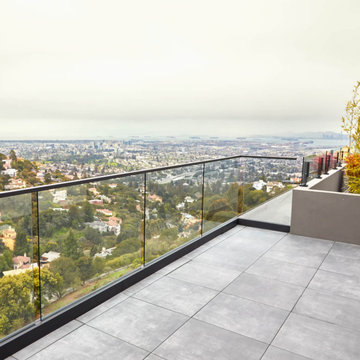
For the exterior portion of the project, black Ascend Talons are mounted on top of the pre-existing half wall presenting a strong, “post-like” feel to the glass railing. Finally, where the view is at its best, obscure Base Rail is supports the glass from beneath with a cap rail on top. While sitting behind the glass the viewer is protected from any strong winds while being able to completely enjoy the view. This is just one beautiful example of what makes glass railing the fastest growing modern railing solution.
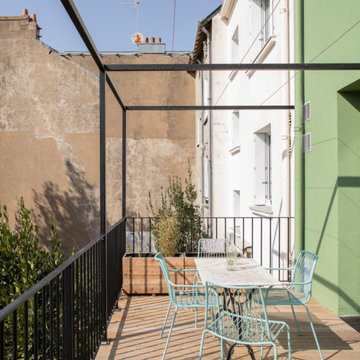
terrasse en métal sur pilotis et pergolas.
Источник вдохновения для домашнего уюта: большая пергола на террасе на заднем дворе, на втором этаже в современном стиле с металлическими перилами
Источник вдохновения для домашнего уюта: большая пергола на террасе на заднем дворе, на втором этаже в современном стиле с металлическими перилами
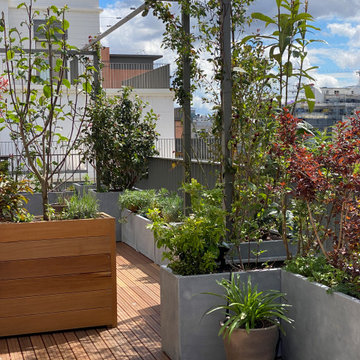
Les bacs plantés forment un foisonnement et isolent la terrasse du reste de la ville
На фото: большая пергола на террасе на боковом дворе в современном стиле с растениями в контейнерах и металлическими перилами с
На фото: большая пергола на террасе на боковом дворе в современном стиле с растениями в контейнерах и металлическими перилами с
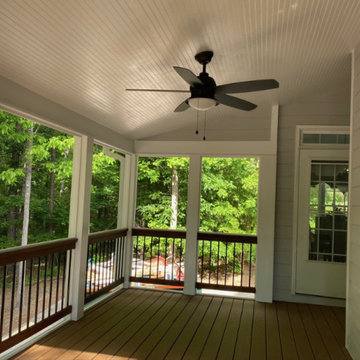
Идея дизайна: большая терраса на заднем дворе, на втором этаже в современном стиле с навесом и деревянными перилами
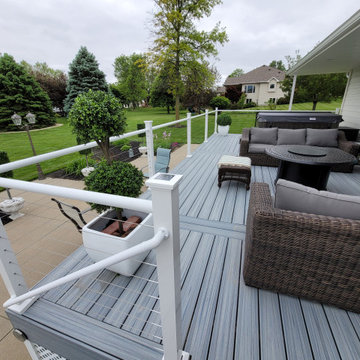
Trex composite decking in Foggy Warf with aluminum cable railings.
Пример оригинального дизайна: терраса среднего размера на заднем дворе, на первом этаже в современном стиле с перилами из тросов
Пример оригинального дизайна: терраса среднего размера на заднем дворе, на первом этаже в современном стиле с перилами из тросов
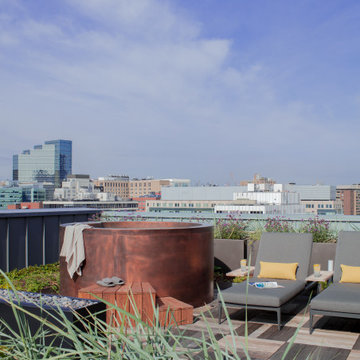
Custom copper spa by Diamond Spas
Builder: Sea-Dar
Источник вдохновения для домашнего уюта: терраса в современном стиле
Источник вдохновения для домашнего уюта: терраса в современном стиле
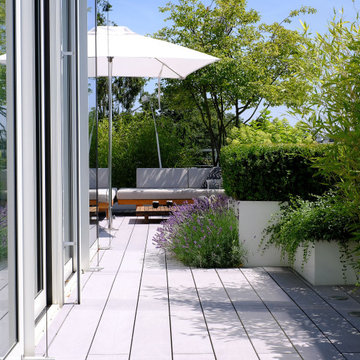
Gemütliche Sitzecke welche direkt an den Wohn-Essbereich des Penthouses angrenzt. Durch die großen Schiebefester können im Sommer die Grenzen zwischen innen und außen verschwinden und die Terrasse wird zum Wohnzimmer. Aber auch im Winter ist die Terrasse bei diesem Penthouse immer Teil des Raumes, da der Blick ungestört nach draußen kommt.
Bei jedem Wetter schön sind die Premium WPC Dielen von MYDECK, die keine aufwendige Pflege brauchen. Das enthaltene Holz aus nachhaltiger Forstwirtschaft wird von recycelbarem Polyethylen ummantelt und so vor Witterungseinflüssen geschützt. Das lineare Design der splitterfreien Premium WPC Dielen fügt sich bildschön in das moderne Ambiente der Terrasse ein.
Die die Terrasse umgebenden Hochbeete sind in unterschiedlichen Hohen und Tiefen umgesetzt. Die zum Teil immergrünen Pflanzen dienen auch als Sichtschutz auf der Terrasse. Es finden sich aber auch zahlreiche saisonale Pflanzen auf der Terrasse wie Lavendel, verschiedene Blumen und Bäume wie die Zwergbirne, welche jahreszeitliche Akzente setzen.
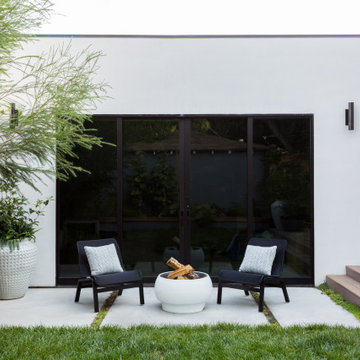
Backyard Deck Design
На фото: пергола на террасе среднего размера на заднем дворе, на первом этаже в современном стиле с местом для костра с
На фото: пергола на террасе среднего размера на заднем дворе, на первом этаже в современном стиле с местом для костра с
Фото: терраса в современном стиле
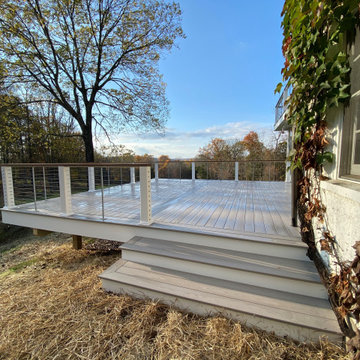
На фото: большая терраса на заднем дворе, на первом этаже в современном стиле с металлическими перилами без защиты от солнца с
11
