Фото: терраса в современном стиле с потолочным окном
Сортировать:
Бюджет
Сортировать:Популярное за сегодня
1 - 20 из 425 фото
1 из 3

Стильный дизайн: большая терраса в современном стиле с полом из керамической плитки, потолочным окном и разноцветным полом - последний тренд
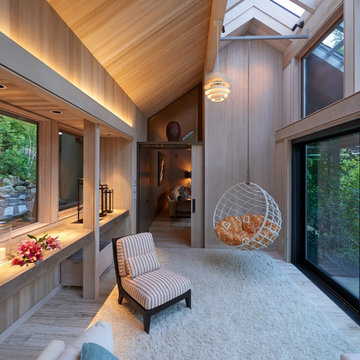
We were asked to add a small sunroom off a beautiful 1960's living room. Our approach was to continue the lines of the living room out into the landscape. Opening up and glazing the walls on either side of the fireplace gave more presence to the Dale Chihuly piece mounted above while visually connecting to the garden and the new addition.
Ostmo Construction
Dale Christopher Lang, PhD, AIAP, NW Architectural Photography
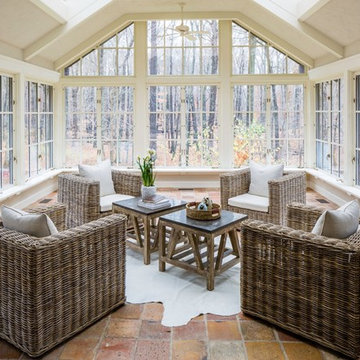
Пример оригинального дизайна: большая терраса в современном стиле с полом из терракотовой плитки, потолочным окном и оранжевым полом без камина

Свежая идея для дизайна: терраса в современном стиле с светлым паркетным полом, горизонтальным камином, фасадом камина из плитки, потолочным окном и серым полом - отличное фото интерьера
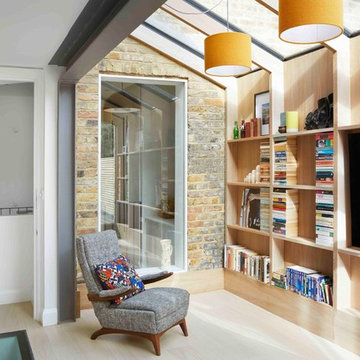
Hut Architecture
Пример оригинального дизайна: терраса среднего размера в современном стиле с светлым паркетным полом, потолочным окном и бежевым полом
Пример оригинального дизайна: терраса среднего размера в современном стиле с светлым паркетным полом, потолочным окном и бежевым полом
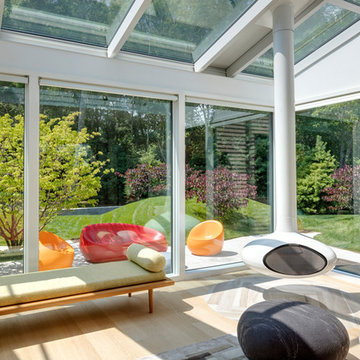
TEAM
Architect: LDa Architecture & Interiors
Interior Design: LDa Architecture & Interiors
Builder: Denali Construction
Landscape Architect: Michelle Crowley Landscape Architecture
Photographer: Greg Premru Photography
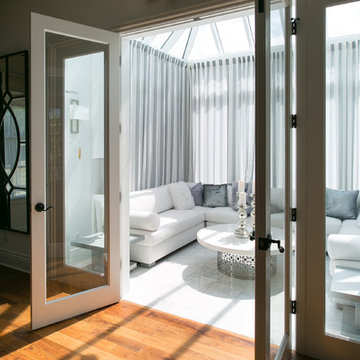
Источник вдохновения для домашнего уюта: большая терраса в современном стиле с мраморным полом, потолочным окном и белым полом без камина
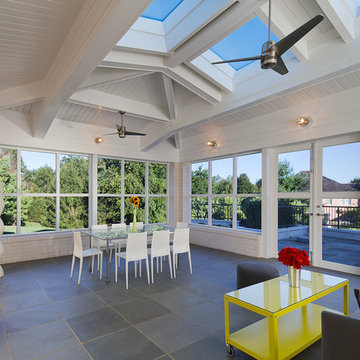
Hoachlander Davis Photography
На фото: большая терраса в современном стиле с потолочным окном, полом из керамической плитки и серым полом без камина
На фото: большая терраса в современном стиле с потолочным окном, полом из керамической плитки и серым полом без камина

The owners spend a great deal of time outdoors and desperately desired a living room open to the elements and set up for long days and evenings of entertaining in the beautiful New England air. KMA’s goal was to give the owners an outdoor space where they can enjoy warm summer evenings with a glass of wine or a beer during football season.
The floor will incorporate Natural Blue Cleft random size rectangular pieces of bluestone that coordinate with a feature wall made of ledge and ashlar cuts of the same stone.
The interior walls feature weathered wood that complements a rich mahogany ceiling. Contemporary fans coordinate with three large skylights, and two new large sliding doors with transoms.
Other features are a reclaimed hearth, an outdoor kitchen that includes a wine fridge, beverage dispenser (kegerator!), and under-counter refrigerator. Cedar clapboards tie the new structure with the existing home and a large brick chimney ground the feature wall while providing privacy from the street.
The project also includes space for a grill, fire pit, and pergola.
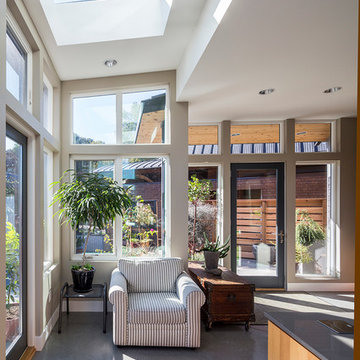
Jeff Amram Photography
Идея дизайна: терраса среднего размера в современном стиле с бетонным полом и потолочным окном
Идея дизайна: терраса среднего размера в современном стиле с бетонным полом и потолочным окном
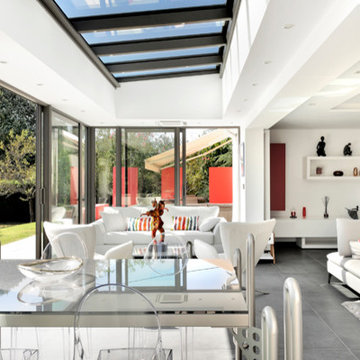
Photographe : Frenchie Cristogatin.
На фото: терраса среднего размера в современном стиле с потолочным окном без камина
На фото: терраса среднего размера в современном стиле с потолочным окном без камина
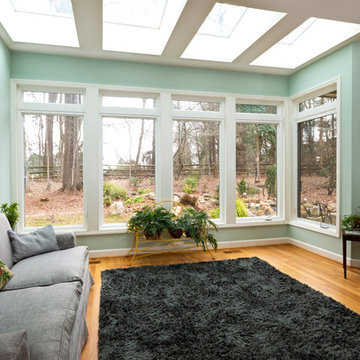
The client has a beautiful wooded view at the back of their house. Opening the kitchen and adding on a sunroom really opened the space and flooded the home with natural light, while the new patio connected the indoor and outdoor living spaces.
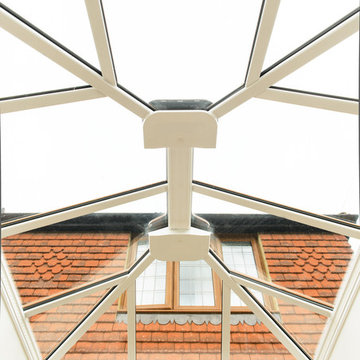
This beautiful uPVC lantern roof is great for letting in the sun's rays during by day, and stargazing by night.
Источник вдохновения для домашнего уюта: терраса в современном стиле с светлым паркетным полом, потолочным окном и бежевым полом
Источник вдохновения для домашнего уюта: терраса в современном стиле с светлым паркетным полом, потолочным окном и бежевым полом
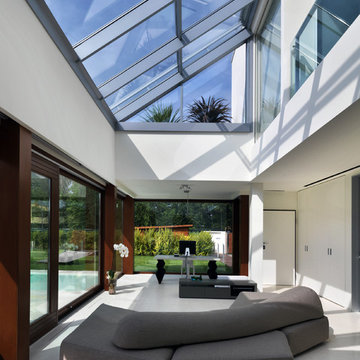
Andrea Martiradonna
Источник вдохновения для домашнего уюта: терраса в современном стиле с потолочным окном
Источник вдохновения для домашнего уюта: терраса в современном стиле с потолочным окном
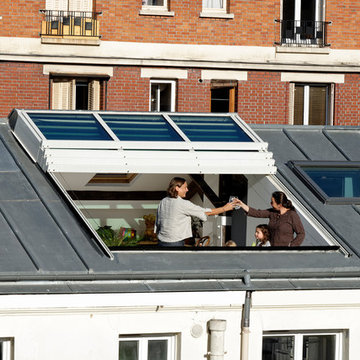
Nicolas Fussler
Стильный дизайн: терраса среднего размера в современном стиле с светлым паркетным полом, потолочным окном и бежевым полом - последний тренд
Стильный дизайн: терраса среднего размера в современном стиле с светлым паркетным полом, потолочным окном и бежевым полом - последний тренд
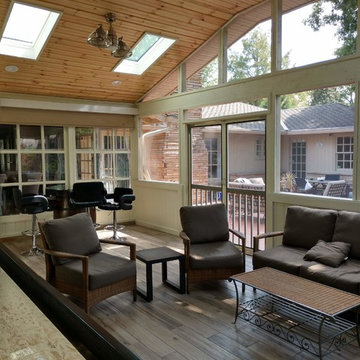
After: The vaulted pavilion was no small undertaking, but our clients agree it was worth it! Skylights help keep the natural light in their home, but keep them dry from any weather Oklahoma throws at them. After seeing the beautiful natural wood of the tongue-and-groove ceiling we were happy the clients opted to keep the color and choose a clear stain. No worries about the winter in this screened in porch-between the gas fireplace and infrared heater they will be nice and cozy while watching all those football games and entertaining outside.
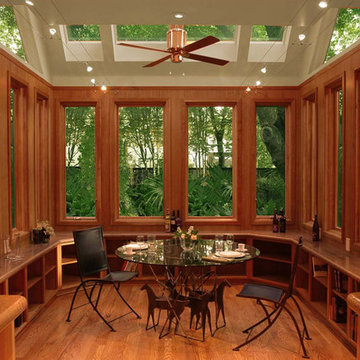
Идея дизайна: терраса в современном стиле с паркетным полом среднего тона и потолочным окном без камина
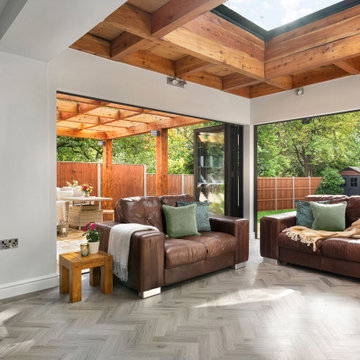
На фото: терраса среднего размера в современном стиле с полом из винила, потолочным окном и серым полом
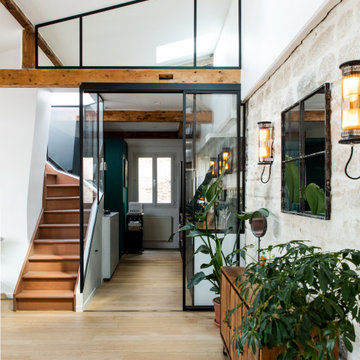
Verrière coulissante qui permet de fermer la cuisine.
На фото: терраса в современном стиле с светлым паркетным полом и потолочным окном
На фото: терраса в современном стиле с светлым паркетным полом и потолочным окном
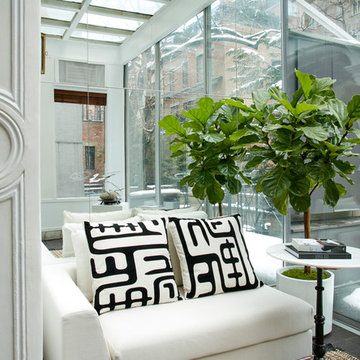
Collaborated with Waterfalll Gallery Mansion
Идея дизайна: маленькая терраса в современном стиле с бетонным полом, потолочным окном и серым полом для на участке и в саду
Идея дизайна: маленькая терраса в современном стиле с бетонным полом, потолочным окном и серым полом для на участке и в саду
Фото: терраса в современном стиле с потолочным окном
1