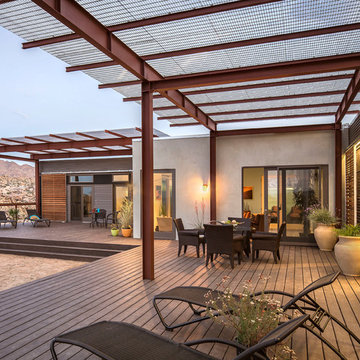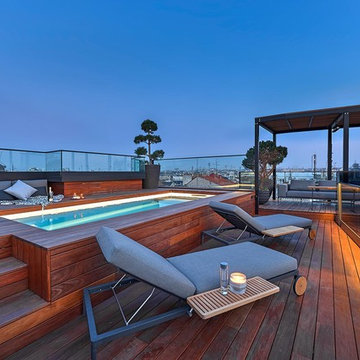Фото: терраса в современном стиле с защитой от солнца
Сортировать:
Бюджет
Сортировать:Популярное за сегодня
1 - 20 из 8 310 фото

Mechanical pergola louvers, heaters, fire table and custom bar make this a 4-season destination. Photography: Van Inwegen Digital Arts.
Источник вдохновения для домашнего уюта: пергола на террасе на крыше, на крыше в современном стиле
Источник вдохновения для домашнего уюта: пергола на террасе на крыше, на крыше в современном стиле

The upper deck includes Ipe flooring, an outdoor kitchen with concrete countertops, and a custom decorative metal railing that connects to the lower deck's artificial turf area. The ground level features custom concrete pavers, fire pit, open framed pergola with day bed and under decking system.

TREX Pergolas can look just like wood but perform much better for a maintenance free experience for years. Although there are standard kits like 12' x 16' (etc), we can also custom design something totally unique to you!

Hot Tub with Modern Pergola, Tropical Hardwood Decking and Fence Screening, Built-in Kitchen with Concrete countertop, Outdoor Seating, Lighting
Designed by Adam Miller

Backyard Deck Design
Источник вдохновения для домашнего уюта: пергола на террасе среднего размера на заднем дворе, на первом этаже в современном стиле
Источник вдохновения для домашнего уюта: пергола на террасе среднего размера на заднем дворе, на первом этаже в современном стиле

Our Austin studio chose mid-century modern furniture, bold colors, and unique textures to give this home a young, fresh look:
---
Project designed by Sara Barney’s Austin interior design studio BANDD DESIGN. They serve the entire Austin area and its surrounding towns, with an emphasis on Round Rock, Lake Travis, West Lake Hills, and Tarrytown.
For more about BANDD DESIGN, click here: https://bandddesign.com/
To learn more about this project, click here: https://bandddesign.com/mid-century-modern-home-austin/
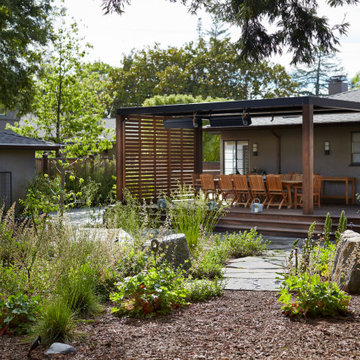
the louvered trellis adds a wonderful outdoor dining room to this art deco gem
Свежая идея для дизайна: пергола на террасе среднего размера на заднем дворе в современном стиле - отличное фото интерьера
Свежая идея для дизайна: пергола на террасе среднего размера на заднем дворе в современном стиле - отличное фото интерьера
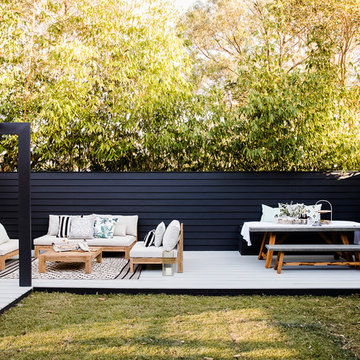
Some renovations don’t need a whole new roof – it can often be just a case of freshening up an existing roof with a modern colour scheme. This is particularly relevant when talking about tiled roofs – concrete or terracotta – because they last for decades. The only thing that might change over time is favoured colour schemes.
Enter renovating experts, the Three Birds Renovations, who have just completed their ninth house renovation – a super-fast, super-stylish renovation project.
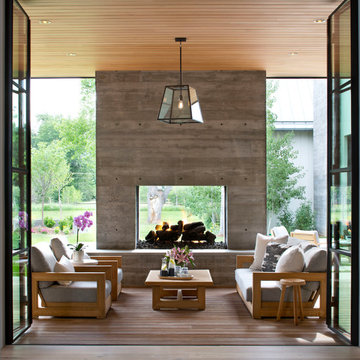
Emily Redfield
Идея дизайна: терраса в современном стиле с местом для костра и навесом
Идея дизайна: терраса в современном стиле с местом для костра и навесом
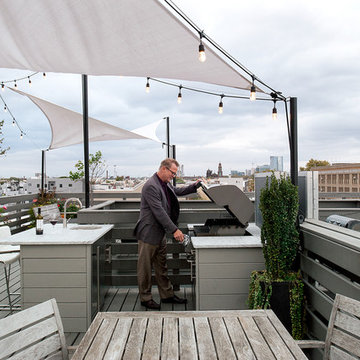
На фото: терраса среднего размера на крыше в современном стиле с летней кухней и козырьком с
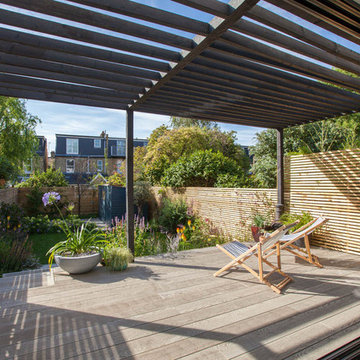
© Simon Orchard
На фото: пергола на террасе среднего размера на заднем дворе в современном стиле
На фото: пергола на террасе среднего размера на заднем дворе в современном стиле
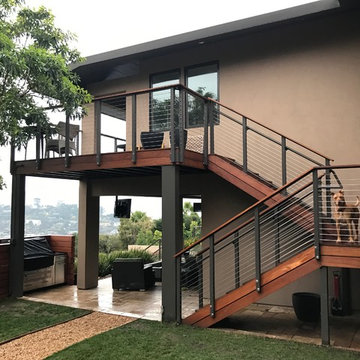
Источник вдохновения для домашнего уюта: терраса среднего размера на заднем дворе в современном стиле с навесом
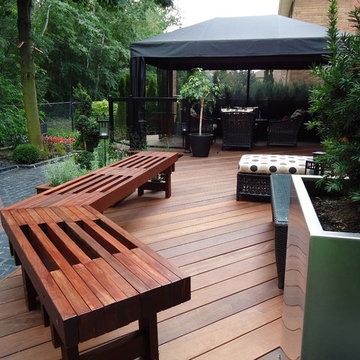
На фото: терраса среднего размера на заднем дворе в современном стиле с растениями в контейнерах и козырьком
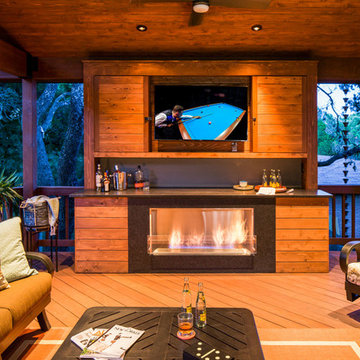
dimmable LED lighting • bio fuel fireplace • ipe • redwood • glulam • cedar to match existing • granite bar • photography by Tre Dunham
Свежая идея для дизайна: терраса среднего размера на заднем дворе в современном стиле с местом для костра и навесом - отличное фото интерьера
Свежая идея для дизайна: терраса среднего размера на заднем дворе в современном стиле с местом для костра и навесом - отличное фото интерьера
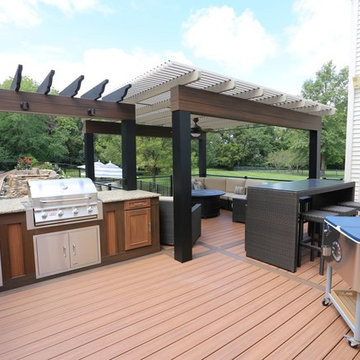
Looking to escape the heat? Close the louvered roof and enjoy the shade. Want to feel the warmth of summer? Open the louvered roof and feel the sun. An adjustable pergola is the perfect solution for your outdoor seating area.
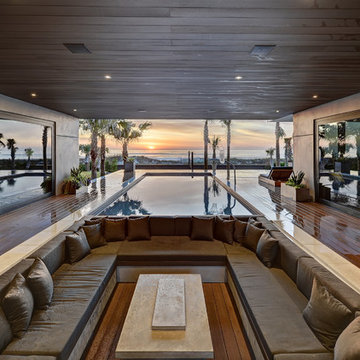
Severine Photography
Источник вдохновения для домашнего уюта: большой фонтан на террасе на заднем дворе в современном стиле с навесом
Источник вдохновения для домашнего уюта: большой фонтан на террасе на заднем дворе в современном стиле с навесом
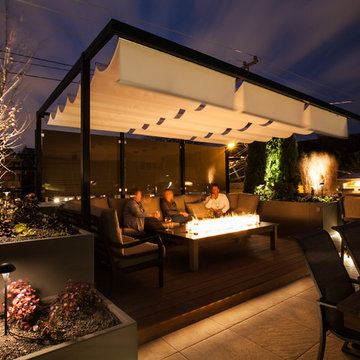
Custom everything on this one. A pergola with raised Ipe deck plank and 3 adjustable roof panels. Privacy panels at the rear to act as a wind blocker and gives you plenty of privacy.
Does it get any better than this?
Tyrone Mitchell Photography
Фото: терраса в современном стиле с защитой от солнца
1
