Фото: терраса в современном стиле с стандартным камином
Сортировать:
Бюджет
Сортировать:Популярное за сегодня
1 - 20 из 210 фото

The owners spend a great deal of time outdoors and desperately desired a living room open to the elements and set up for long days and evenings of entertaining in the beautiful New England air. KMA’s goal was to give the owners an outdoor space where they can enjoy warm summer evenings with a glass of wine or a beer during football season.
The floor will incorporate Natural Blue Cleft random size rectangular pieces of bluestone that coordinate with a feature wall made of ledge and ashlar cuts of the same stone.
The interior walls feature weathered wood that complements a rich mahogany ceiling. Contemporary fans coordinate with three large skylights, and two new large sliding doors with transoms.
Other features are a reclaimed hearth, an outdoor kitchen that includes a wine fridge, beverage dispenser (kegerator!), and under-counter refrigerator. Cedar clapboards tie the new structure with the existing home and a large brick chimney ground the feature wall while providing privacy from the street.
The project also includes space for a grill, fire pit, and pergola.
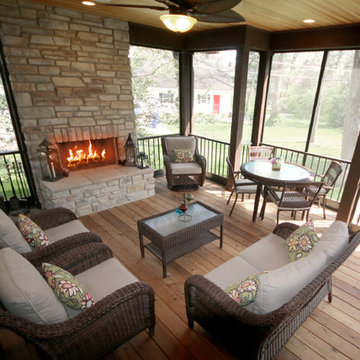
Attractive sunroom just off of kitchen. Open to stunning outside views. Screened-in to protect from natural elements.
На фото: терраса среднего размера в современном стиле с светлым паркетным полом, стандартным камином, фасадом камина из кирпича, стандартным потолком и коричневым полом
На фото: терраса среднего размера в современном стиле с светлым паркетным полом, стандартным камином, фасадом камина из кирпича, стандартным потолком и коричневым полом

Trent Bell Photography
Свежая идея для дизайна: большая терраса в современном стиле с паркетным полом среднего тона, стандартным камином и фасадом камина из камня - отличное фото интерьера
Свежая идея для дизайна: большая терраса в современном стиле с паркетным полом среднего тона, стандартным камином и фасадом камина из камня - отличное фото интерьера
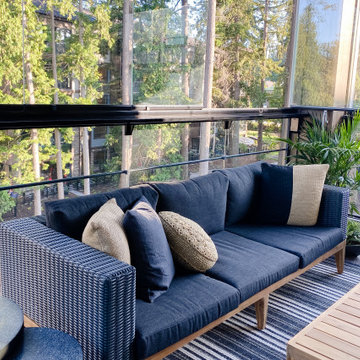
Our clients wanted an outdoor sanctuary in this very unique solarium space. The sliding glass windows, surrounding the space, turn this into a 12 months a year bonus room.
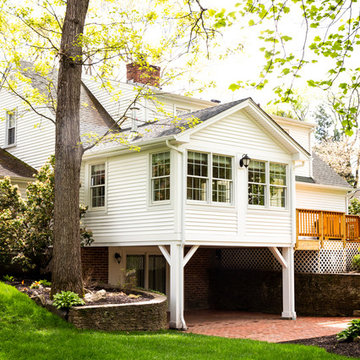
Sunroom addition with covered patio below
Источник вдохновения для домашнего уюта: терраса среднего размера в современном стиле с светлым паркетным полом, стандартным камином, фасадом камина из камня, стандартным потолком и бежевым полом
Источник вдохновения для домашнего уюта: терраса среднего размера в современном стиле с светлым паркетным полом, стандартным камином, фасадом камина из камня, стандартным потолком и бежевым полом
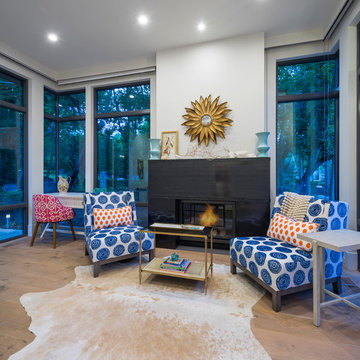
Photos: Josh Caldwell
На фото: большая терраса в современном стиле с светлым паркетным полом, стандартным камином, фасадом камина из камня и стандартным потолком с
На фото: большая терраса в современном стиле с светлым паркетным полом, стандартным камином, фасадом камина из камня и стандартным потолком с
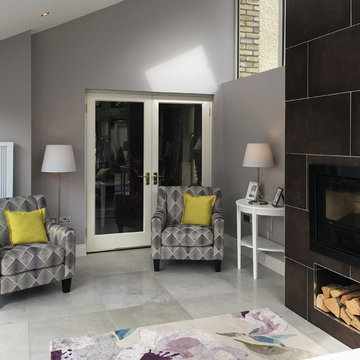
Wall: Dwell Brown 45x90
Floor: Chambord Beige Lappato 60x90. Semi-polished porcelain tile.
Photo by National Tile Ltd
Пример оригинального дизайна: маленькая терраса в современном стиле с полом из керамогранита, стандартным камином, фасадом камина из плитки, стандартным потолком и бежевым полом для на участке и в саду
Пример оригинального дизайна: маленькая терраса в современном стиле с полом из керамогранита, стандартным камином, фасадом камина из плитки, стандартным потолком и бежевым полом для на участке и в саду
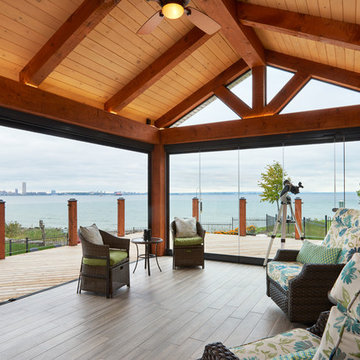
This sunroom is 14'x20' with an expansive view of the water. The Lumon balcony glazing operates to open the 2 walls to the wrap around deck outside. The view is seamless through the balcony glazing and glass railing attached to matching timber posts. The floors are a wood look porcelain tile, complete with hydronic in-floor heat. The walls are finished with a tongue and groove pine stained is a custom colour made by the owner. The fireplace surround is a mosaic wood panel called "Friendly Wall". Roof construction consists of steel beams capped in pine, and 6"x8" pine timber rafters with a pine decking laid across rafters.
Esther Van Geest, ETR Photography
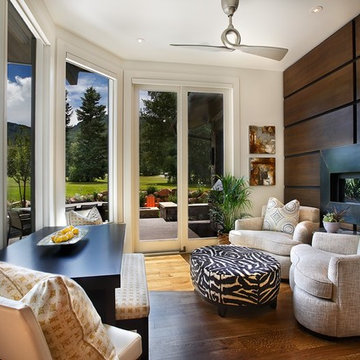
Jim Fairchild
Стильный дизайн: терраса в современном стиле с светлым паркетным полом, стандартным камином, фасадом камина из металла, стандартным потолком и коричневым полом - последний тренд
Стильный дизайн: терраса в современном стиле с светлым паркетным полом, стандартным камином, фасадом камина из металла, стандартным потолком и коричневым полом - последний тренд
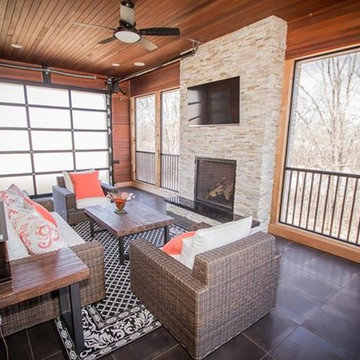
Amazing screen room overlooking pond, slate floors with shiplap cedar walls and custom fit aluminum screens.
Werschay Homes is a Custom Home Builder Located in Central Minnesota Specializing in Design Build and Custom New Home Construction. www.werschayhomes... — in St. Augusta, MN.
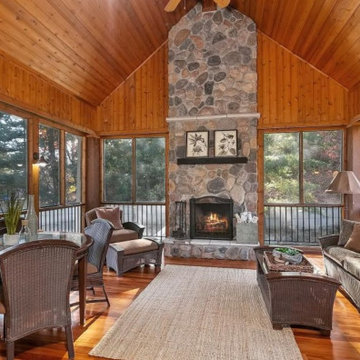
Стильный дизайн: терраса среднего размера в современном стиле с стандартным камином, фасадом камина из камня и стандартным потолком - последний тренд
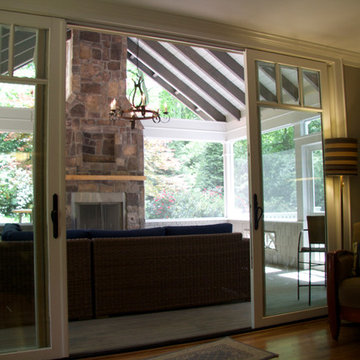
Paul SIbley, Sparrow Photography
Идея дизайна: терраса среднего размера в современном стиле с паркетным полом среднего тона, стандартным камином, фасадом камина из камня, стандартным потолком и коричневым полом
Идея дизайна: терраса среднего размера в современном стиле с паркетным полом среднего тона, стандартным камином, фасадом камина из камня, стандартным потолком и коричневым полом

Photo By: Trent Bell
Идея дизайна: терраса в современном стиле с паркетным полом среднего тона, стандартным камином, фасадом камина из камня, стандартным потолком и коричневым полом
Идея дизайна: терраса в современном стиле с паркетным полом среднего тона, стандартным камином, фасадом камина из камня, стандартным потолком и коричневым полом

Builder: AVB Inc.
Interior Design: Vision Interiors by Visbeen
Photographer: Ashley Avila Photography
The Holloway blends the recent revival of mid-century aesthetics with the timelessness of a country farmhouse. Each façade features playfully arranged windows tucked under steeply pitched gables. Natural wood lapped siding emphasizes this homes more modern elements, while classic white board & batten covers the core of this house. A rustic stone water table wraps around the base and contours down into the rear view-out terrace.
Inside, a wide hallway connects the foyer to the den and living spaces through smooth case-less openings. Featuring a grey stone fireplace, tall windows, and vaulted wood ceiling, the living room bridges between the kitchen and den. The kitchen picks up some mid-century through the use of flat-faced upper and lower cabinets with chrome pulls. Richly toned wood chairs and table cap off the dining room, which is surrounded by windows on three sides. The grand staircase, to the left, is viewable from the outside through a set of giant casement windows on the upper landing. A spacious master suite is situated off of this upper landing. Featuring separate closets, a tiled bath with tub and shower, this suite has a perfect view out to the rear yard through the bedrooms rear windows. All the way upstairs, and to the right of the staircase, is four separate bedrooms. Downstairs, under the master suite, is a gymnasium. This gymnasium is connected to the outdoors through an overhead door and is perfect for athletic activities or storing a boat during cold months. The lower level also features a living room with view out windows and a private guest suite.
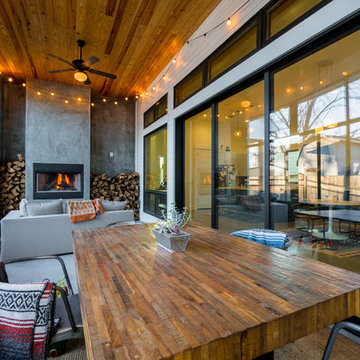
Mark Adams
Источник вдохновения для домашнего уюта: терраса в современном стиле с бетонным полом, стандартным камином и стандартным потолком
Источник вдохновения для домашнего уюта: терраса в современном стиле с бетонным полом, стандартным камином и стандартным потолком

Lorsque les clients ont acheté cette vaste maison pavillonnaire typique des années 70, elle était dans un état relativement correct. Cependant, elle manquait cruellement de charme. La pièce de vie, d’une taille considérable, était si peu aménagée que certaines parties en étaient délaissées. De plus, la véranda récemment ajoutée n’avait aucune fonctionnalité et était
simplement un espace supplémentaire inexploité.
Le premier défi du projet consistait à insuffler une âme chaleureuse à cette maison moderne. Pour y parvenir, il a été nécessaire d’attribuer un programme et une fonctionnalité à chaque espace.
Le deuxième défi auquel nous avons été confrontés était la contrainte temporelle du projet. Il était impératif pour les clients de pouvoir emménager dans la maison seulement cinq mois après le début des travaux. Pour répondre à cette exigence, nous avons proposé une approche par phases. La phase 1 a regroupé les trois étages essentiels de la maison, à savoir le rez-de-chaussée, le premier et le deuxième étage. La phase 2 a concerné la refonte totale du sous-sol de 120 m2, comprenant l’ancien garage. Enfin, la phase 3, dont les travaux se terminent en septembre 2023, concerne l'aménagement extérieur (piscine, pool house, espace brasero).
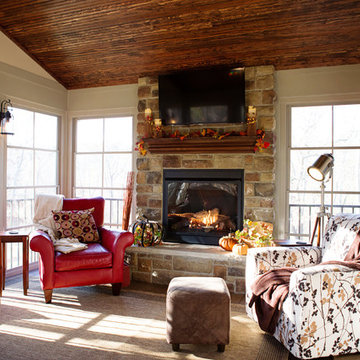
На фото: терраса среднего размера в современном стиле с стандартным камином, фасадом камина из камня, паркетным полом среднего тона, стандартным потолком и коричневым полом с
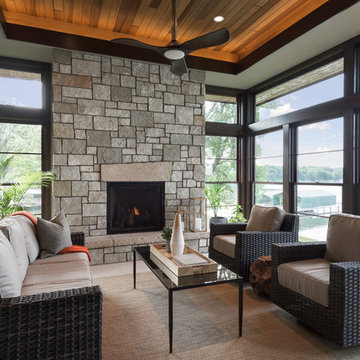
Builder: Denali Custom Homes - Architectural Designer: Alexander Design Group - Interior Designer: Studio M Interiors - Photo: Spacecrafting Photography
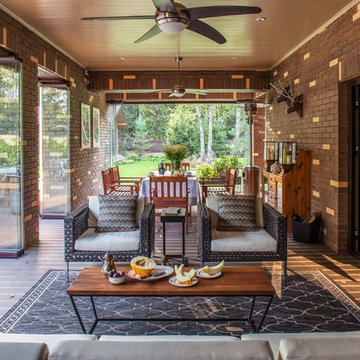
Автор Н. Новикова (Петелина), фото С. Моргунов
На фото: маленькая терраса в современном стиле с полом из терракотовой плитки, стандартным камином, стандартным потолком и коричневым полом для на участке и в саду
На фото: маленькая терраса в современном стиле с полом из терракотовой плитки, стандартным камином, стандартным потолком и коричневым полом для на участке и в саду
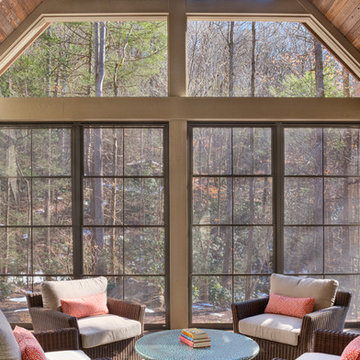
TJ Getz
Пример оригинального дизайна: большая терраса в современном стиле с бетонным полом и стандартным камином
Пример оригинального дизайна: большая терраса в современном стиле с бетонным полом и стандартным камином
Фото: терраса в современном стиле с стандартным камином
1