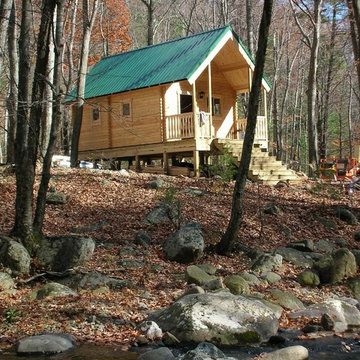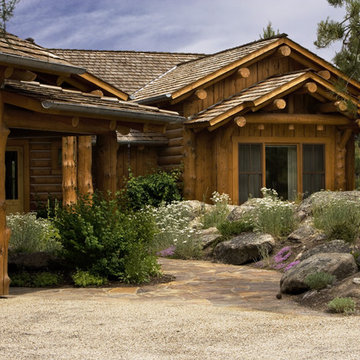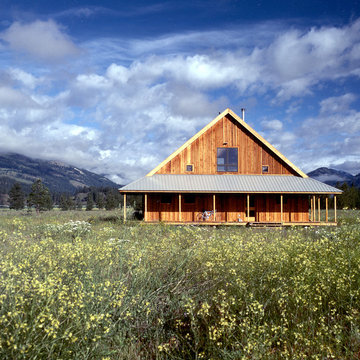Красивые дома для охотников – 1 904 фото фасадов
Сортировать:
Бюджет
Сортировать:Популярное за сегодня
81 - 100 из 1 904 фото
1 из 2

To save interior space and take advantage of lovely northwest summer weather, the kitchen is outside under an operable canopy.
Идея дизайна: маленький, одноэтажный, деревянный мини дом в стиле рустика с двускатной крышей для на участке и в саду, охотников
Идея дизайна: маленький, одноэтажный, деревянный мини дом в стиле рустика с двускатной крышей для на участке и в саду, охотников

Located along a country road, a half mile from the clear waters of Lake Michigan, we were hired to re-conceptualize an existing weekend cabin to allow long views of the adjacent farm field and create a separate area for the owners to escape their high school age children and many visitors!
The site had tight building setbacks which limited expansion options, and to further our challenge, a 200 year old pin oak tree stood in the available building location.
We designed a bedroom wing addition to the side of the cabin which freed up the existing cabin to become a great room with a wall of glass which looks out to the farm field and accesses a newly designed pea-gravel outdoor dining room. The addition steps around the existing tree, sitting on a specialized foundation we designed to minimize impact to the tree. The master suite is kept separate with ‘the pass’- a low ceiling link back to the main house.
Painted board and batten siding, ribbons of windows, a low one-story metal roof with vaulted ceiling and no-nonsense detailing fits this modern cabin to the Michigan country-side.
A great place to vacation. The perfect place to retire someday.
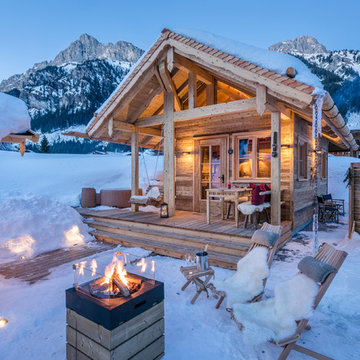
Günter Standl
Источник вдохновения для домашнего уюта: мини дом в стиле рустика для охотников
Источник вдохновения для домашнего уюта: мини дом в стиле рустика для охотников
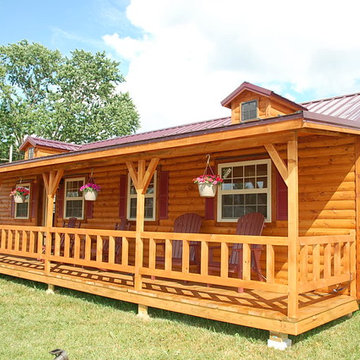
www.amishcabincompany.com
Свежая идея для дизайна: дом в стиле рустика для охотников - отличное фото интерьера
Свежая идея для дизайна: дом в стиле рустика для охотников - отличное фото интерьера
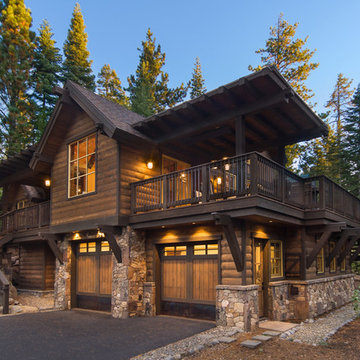
Tahoe Real Estate Photography
Источник вдохновения для домашнего уюта: двухэтажный, деревянный, коричневый дом в стиле рустика для охотников
Источник вдохновения для домашнего уюта: двухэтажный, деревянный, коричневый дом в стиле рустика для охотников
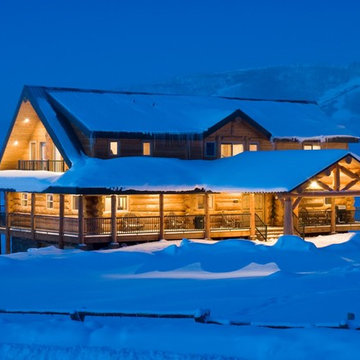
Full-scribe handcrafted log home
На фото: дом среднего размера, из бревен в стиле рустика для охотников
На фото: дом среднего размера, из бревен в стиле рустика для охотников
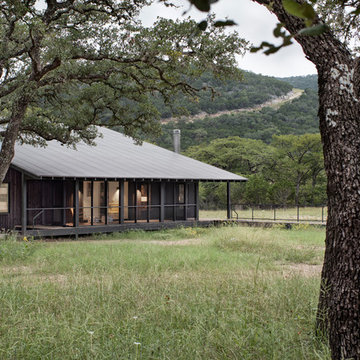
Идея дизайна: маленький, двухэтажный, деревянный, черный частный загородный дом в стиле кантри с односкатной крышей и металлической крышей для на участке и в саду, охотников
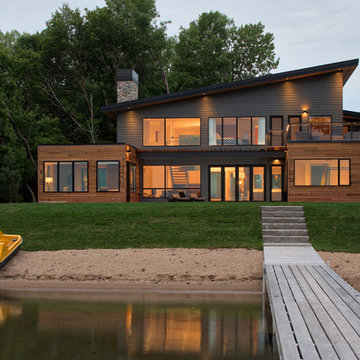
Scott Amundson Photography
Идея дизайна: дом в стиле модернизм для охотников
Идея дизайна: дом в стиле модернизм для охотников
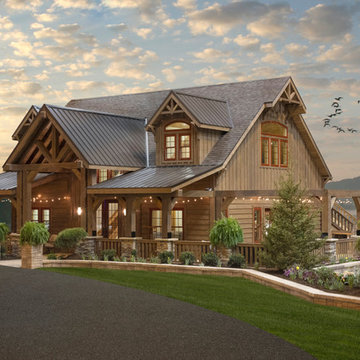
This is a larger version of our standard Cedar Brooke Model. This Cedar Brooke 2.0 was a unveiled at the Great Big Home and Garden Show in Cleveland, Ohio. This spacious rustic modern home is full of space inside and out for the family to enjoy. You can also take a virtual tour on our website! Check out all the rooms and other parts of our display from the show.
The combination of large timbers, stone and metal compliments each other beautifully. This home was a huge hit with all of the attendants at the show. On the side this home also featured an attached pavilion/patio area perfect for summer nights with guests.
Inside you will find beautiful high ceilings, stone and Timber detailing; as well as an amazing fireplace. The kitchen has everything you need to prepare the perfect meal. The stone detailing in the kitchen is eye catching.
This particular home featured three bedrooms, two baths, large dining and living area, a large beautiful kitchen, laundry room, upstairs loft living area. Out side was a beautiful front porch and an amazing side patio area with timber style pavilion.
Our Amish Country builders are second to none and have years of experience in building homes, garages, barns, sheds, pavilions and much more.
The stone was provided by our sister company Gran'ide Stone Works. The furnishings were provided by our other sister company Weaver's Fine Furniture of Sugarcreek, Ohio.
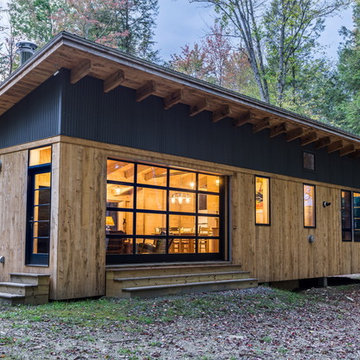
Photo: Derrick Barrett
Стильный дизайн: одноэтажный, коричневый частный загородный дом в современном стиле с комбинированной облицовкой, односкатной крышей и металлической крышей для охотников - последний тренд
Стильный дизайн: одноэтажный, коричневый частный загородный дом в современном стиле с комбинированной облицовкой, односкатной крышей и металлической крышей для охотников - последний тренд
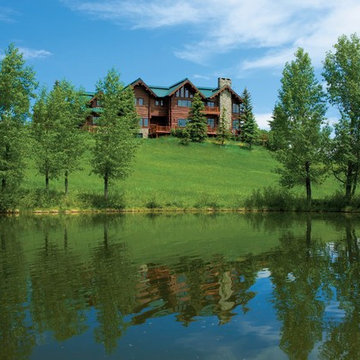
This multi-story luxury log cabin was finished by Rudy Mendiola of The Log Doctor using PPG PROLUXE™ Cetol® Log & Siding wood finish in Teak. With a spacious yard like this in Colorado, the rustic log cabin makes a bold statement.
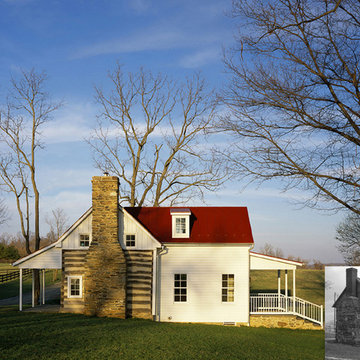
Nathan Webb, AIA
Пример оригинального дизайна: маленький, двухэтажный, белый дом в стиле кантри с облицовкой из камня и двускатной крышей для на участке и в саду, охотников
Пример оригинального дизайна: маленький, двухэтажный, белый дом в стиле кантри с облицовкой из камня и двускатной крышей для на участке и в саду, охотников
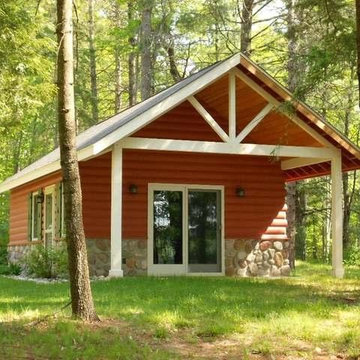
Mini cabin in Lake Tomahawk WI.
Стильный дизайн: маленький, одноэтажный, деревянный, красный дом в стиле рустика с двускатной крышей для на участке и в саду, охотников - последний тренд
Стильный дизайн: маленький, одноэтажный, деревянный, красный дом в стиле рустика с двускатной крышей для на участке и в саду, охотников - последний тренд
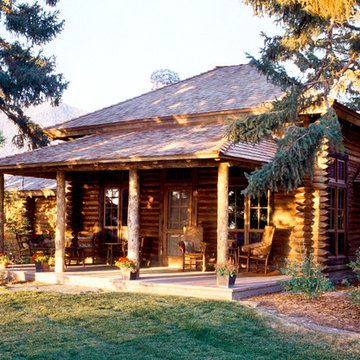
Located near Ennis, Montana, this cabin captures the essence of rustic style while maintaining modern comforts.
Jack Watkins’ father, the namesake of the creek by which this home is built, was involved in the construction of the Old Faithful Lodge. He originally built the cabin for he and his family in 1917, with small additions and upgrades over the years. The new owners’ desire was to update the home to better facilitate modern living, but without losing the original character. Windows and doors were added, and the kitchen and bathroom were completely remodeled. Well-placed porches were added to further integrate the interior spaces to their adjacent exterior counterparts, as well as a mud room—a practical requirement in rural Montana.
Today, details like the unique juniper handrail leading up to the library, will remind visitors and guests of its historical Western roots.
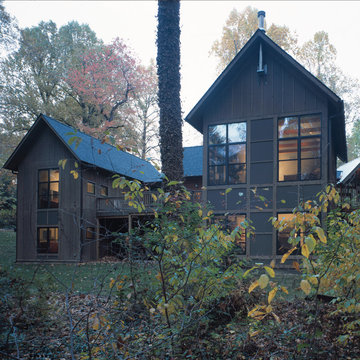
The new house was designed as a series of four small connected cabins, each about the size of an original cabin of the area. Clad in a combination of log slab and vertical board-and-batten siding, our project attempts to demonstrate that current living patterns, and the desire for significantly larger houses that come with full-time residency, can be accommodated within architectural forms that are compatible in scale, proportion, massing, and materials that appropriately reinforce the history of the original idea of the site. Designed by Good Architecture, PC -
Wayne L. Good, FAIA, Architect
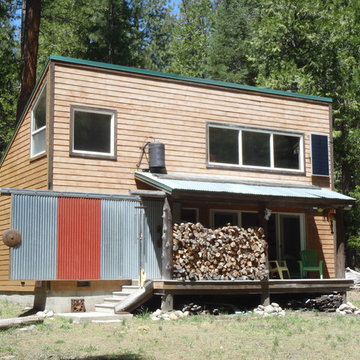
A stand alone off-grid mountain cabin. This vacation studio is vandal proof, fireproof and no maintenance. Solar ellectric cells provide all the power for lights, sound and pumping water. The large barn door slides across the floor level south facing windows making the place burglar proof. The high south facing clerestory allows the winter sun to warm the interior and venting skylights provide natural daylighting
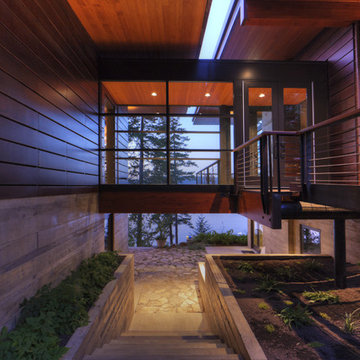
Photo: Shaun Cammack
The goal of the project was to create a modern log cabin on Coeur D’Alene Lake in North Idaho. Uptic Studios considered the combined occupancy of two families, providing separate spaces for privacy and common rooms that bring everyone together comfortably under one roof. The resulting 3,000-square-foot space nestles into the site overlooking the lake. A delicate balance of natural materials and custom amenities fill the interior spaces with stunning views of the lake from almost every angle.
The whole project was featured in Jan/Feb issue of Design Bureau Magazine.
See the story here:
http://www.wearedesignbureau.com/projects/cliff-family-robinson/
Красивые дома для охотников – 1 904 фото фасадов
5
