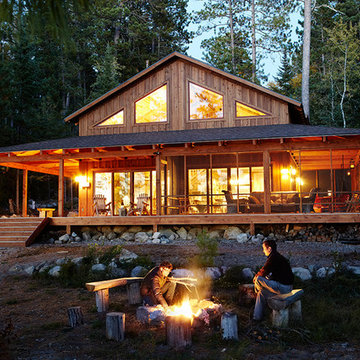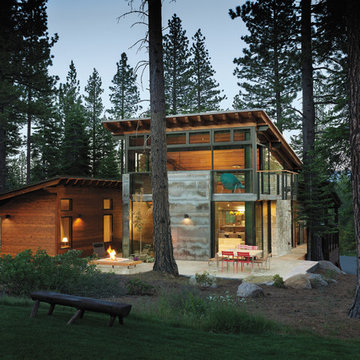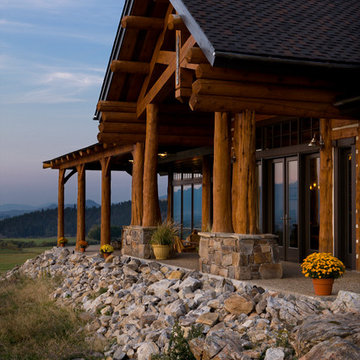Красивые дома для охотников – 241 черные фото фасадов
Сортировать:
Бюджет
Сортировать:Популярное за сегодня
1 - 20 из 241 фото
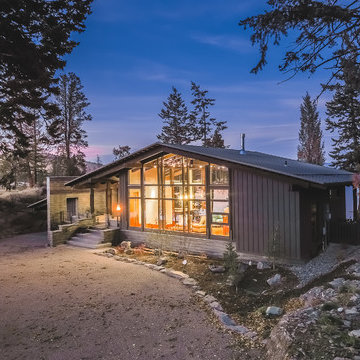
Photography: Hixson Studio
На фото: двухэтажный, деревянный, коричневый частный загородный дом среднего размера в стиле рустика с двускатной крышей для охотников
На фото: двухэтажный, деревянный, коричневый частный загородный дом среднего размера в стиле рустика с двускатной крышей для охотников

Пример оригинального дизайна: двухэтажный, зеленый частный загородный дом среднего размера в стиле рустика с двускатной крышей и крышей из гибкой черепицы для охотников

This beautiful lake and snow lodge site on the waters edge of Lake Sunapee, and only one mile from Mt Sunapee Ski and Snowboard Resort. The home features conventional and timber frame construction. MossCreek's exquisite use of exterior materials include poplar bark, antique log siding with dovetail corners, hand cut timber frame, barn board siding and local river stone piers and foundation. Inside, the home features reclaimed barn wood walls, floors and ceilings.

Пример оригинального дизайна: двухэтажный, деревянный, коричневый дом среднего размера, из бревен в стиле рустика для охотников
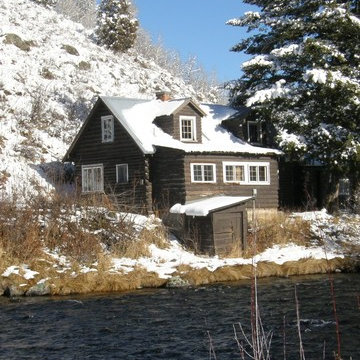
Exiting Cabin built in the 1930's
Photo by Jason Letham
Стильный дизайн: маленький, двухэтажный, деревянный, коричневый дом в стиле рустика для на участке и в саду, охотников - последний тренд
Стильный дизайн: маленький, двухэтажный, деревянный, коричневый дом в стиле рустика для на участке и в саду, охотников - последний тренд
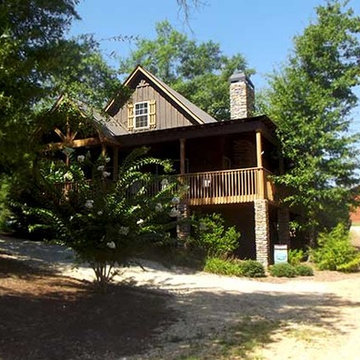
Little River Cabin is a craftsman style cabin with a wraparound porch that will work great at the lake, on a river or in the mountains.
Пример оригинального дизайна: дом в классическом стиле для охотников
Пример оригинального дизайна: дом в классическом стиле для охотников

Пример оригинального дизайна: деревянный, маленький, одноэтажный, коричневый дом из бревен в стиле рустика с двускатной крышей и крышей из гибкой черепицы для на участке и в саду, охотников

Joseph Smith
Пример оригинального дизайна: деревянный, маленький дом в стиле рустика с двускатной крышей для на участке и в саду, охотников
Пример оригинального дизайна: деревянный, маленький дом в стиле рустика с двускатной крышей для на участке и в саду, охотников
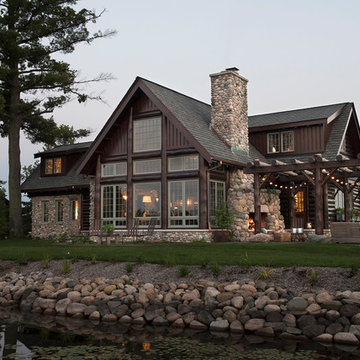
Scott Amundson Photography
Стильный дизайн: дом в стиле рустика для охотников - последний тренд
Стильный дизайн: дом в стиле рустика для охотников - последний тренд

I built this on my property for my aging father who has some health issues. Handicap accessibility was a factor in design. His dream has always been to try retire to a cabin in the woods. This is what he got.
It is a 1 bedroom, 1 bath with a great room. It is 600 sqft of AC space. The footprint is 40' x 26' overall.
The site was the former home of our pig pen. I only had to take 1 tree to make this work and I planted 3 in its place. The axis is set from root ball to root ball. The rear center is aligned with mean sunset and is visible across a wetland.
The goal was to make the home feel like it was floating in the palms. The geometry had to simple and I didn't want it feeling heavy on the land so I cantilevered the structure beyond exposed foundation walls. My barn is nearby and it features old 1950's "S" corrugated metal panel walls. I used the same panel profile for my siding. I ran it vertical to math the barn, but also to balance the length of the structure and stretch the high point into the canopy, visually. The wood is all Southern Yellow Pine. This material came from clearing at the Babcock Ranch Development site. I ran it through the structure, end to end and horizontally, to create a seamless feel and to stretch the space. It worked. It feels MUCH bigger than it is.
I milled the material to specific sizes in specific areas to create precise alignments. Floor starters align with base. Wall tops adjoin ceiling starters to create the illusion of a seamless board. All light fixtures, HVAC supports, cabinets, switches, outlets, are set specifically to wood joints. The front and rear porch wood has three different milling profiles so the hypotenuse on the ceilings, align with the walls, and yield an aligned deck board below. Yes, I over did it. It is spectacular in its detailing. That's the benefit of small spaces.
Concrete counters and IKEA cabinets round out the conversation.
For those who could not live in a tiny house, I offer the Tiny-ish House.
Photos by Ryan Gamma
Staging by iStage Homes
Design assistance by Jimmy Thornton
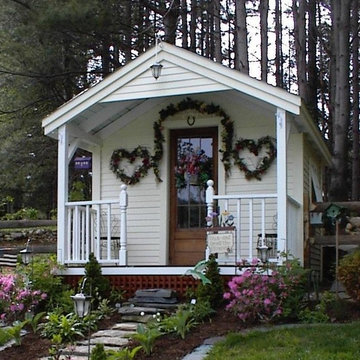
Via our website ~ "The Gibraltar Cabin is a clever little cabin design that includes a porch, an interior space and a very attractive eye-catching barrel arch at the entrance. The single door is complimented by an additional five foot wide double door on the gable end. The elegant country charm is achieved with the large barn sash windows and rustic board and batten siding and is protected by a green corrugated metal roof.
The post and beam frame makes this cabin a strong backyard out-building. A sturdy interior work bench has also been included. This rugged and attractive design is beautiful from the front view. This versatile cabin design can be configured for many uses. It will make a perfect cabin, tiny house, getaway retreat, art studio, home office, garden or potting shed, kids playhouse, a pool house. Fitted with large double doors, the Gibraltar Cabin is very capable of handling all your storage needs and will compliment your outdoor living space.
Any of our buildings can be customized to fit all of your needs. We offer insulation, plumbing and electrical packages; alternative choices for roofing, siding, flooring, windows, and doors; and other custom options such as built-in storage, decorative arches, cupolas, painting, staining, and flower boxes."
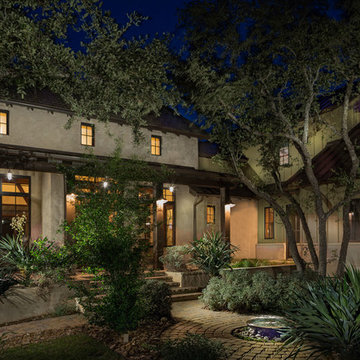
Jerry Hayes
На фото: двухэтажный дом среднего размера в стиле кантри для охотников с
На фото: двухэтажный дом среднего размера в стиле кантри для охотников с

Stuart Wade, Envision Web
Take a deep breath and relax…
Surround yourself with beauty, relaxation and natural fun in Georgia’s Blue Ridge, only 90 miles north of Atlanta via I-575 and Hwy 515, but a million miles away from the traffic, stress and anxiety of the city. With 106,000 acres located in the Chattahoochee National Forest, Blue Ridge is definitely the cure for whatever ails you. Rent a cozy cabin or a luxury mountain home, or stay in a bed & breakfast inn or hotel -- and simply relax.
Enjoy Mother Nature at her best…
Renew your spirit on a day hiking to nearby waterfalls or horseback riding on forested trails in the Chattahoochee National Forest. Bring the family and discover the thrill of an Ocoee River whitewater rafting adventure, ride on the Blue Ridge Scenic Railway or treetop canopy adventure. Rent a pontoon or a jet ski on beautiful Lake Blue Ridge. Pick strawberries or blueberries at Mercier's, a 65 year old family orchard. Catch a trout on the tailwaters of the Toccoa River or a clear mountain stream; Blue Ridge is the Trout Fishing Capital of Georgia.
Fall in Love with Blue Ridge…
Fall in love with the authentic mountain towns of Blue Ridge and McCaysville. Blue Ridge is an Art Town, filled with art galleries, antique and specialty shops, restaurants, small town atmosphere and friendly people. A river runs through the quaint town of McCaysville, twin city with Copperhill, Tennessee. Stand in both states at one time at the Blue Line, which marks the spot where Georgia ends and Tennessee begins. Here the Toccoa River becomes the Ocoee River, flowing northward into Tennessee.

The house at sunset
photo by Ben Benschnieder
Идея дизайна: маленький, одноэтажный, коричневый дом в стиле рустика с облицовкой из металла и односкатной крышей для на участке и в саду, охотников
Идея дизайна: маленький, одноэтажный, коричневый дом в стиле рустика с облицовкой из металла и односкатной крышей для на участке и в саду, охотников
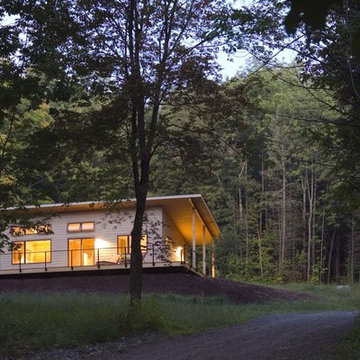
photo by Susan Teare
Источник вдохновения для домашнего уюта: дом в стиле модернизм для охотников
Источник вдохновения для домашнего уюта: дом в стиле модернизм для охотников
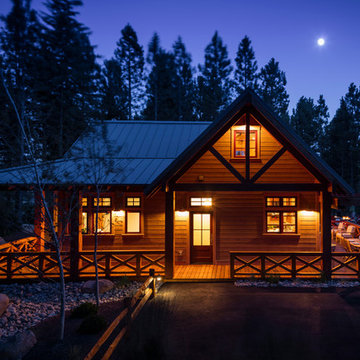
Идея дизайна: двухэтажный, деревянный дом среднего размера в стиле рустика с двускатной крышей для охотников
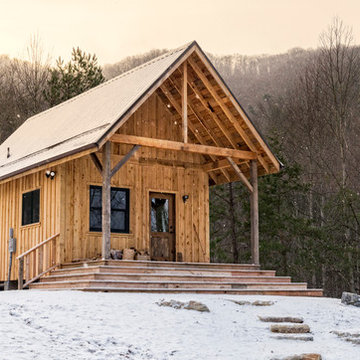
Rustic 480 sq. ft. cabin in the Blue Ridge Mountains near Asheville, NC. Build with a combination of standard and rough-sawn framing materials. Special touches include custom-built kitchen cabinets of barn wood, wide-plank flooring of reclaimed Heart Pine, a ships ladder made from rough-sawn Hemlock, and a porch constructed entirely of weather resistant Locust.
Builder: River Birch Builders
Photography: William Britten williambritten.com
Красивые дома для охотников – 241 черные фото фасадов
1
