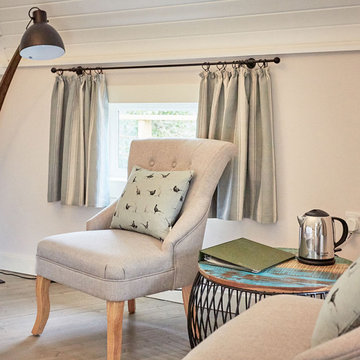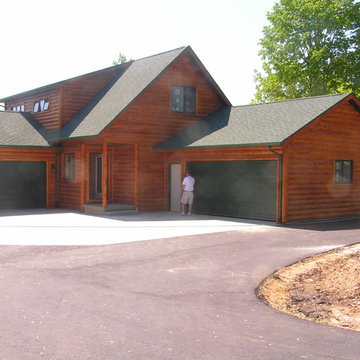Красивые дома для охотников – 20 бежевые фото фасадов
Сортировать:
Бюджет
Сортировать:Популярное за сегодня
1 - 20 из 20 фото
1 из 3

Пример оригинального дизайна: двухэтажный, деревянный, коричневый дом среднего размера, из бревен в стиле рустика для охотников

This beautiful lake and snow lodge site on the waters edge of Lake Sunapee, and only one mile from Mt Sunapee Ski and Snowboard Resort. The home features conventional and timber frame construction. MossCreek's exquisite use of exterior materials include poplar bark, antique log siding with dovetail corners, hand cut timber frame, barn board siding and local river stone piers and foundation. Inside, the home features reclaimed barn wood walls, floors and ceilings.
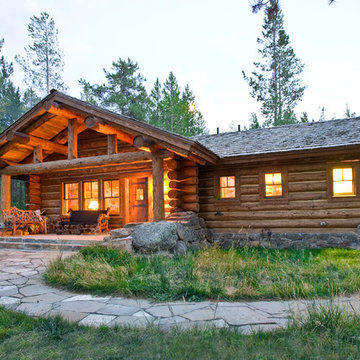
Tuck Fauntlerey
Источник вдохновения для домашнего уюта: одноэтажный, деревянный дом из бревен в стиле рустика с двускатной крышей для охотников
Источник вдохновения для домашнего уюта: одноэтажный, деревянный дом из бревен в стиле рустика с двускатной крышей для охотников

Design-Susan M. Niblo
Photo-Roger Wade
Источник вдохновения для домашнего уюта: дом из бревен в классическом стиле с облицовкой из камня для охотников
Источник вдохновения для домашнего уюта: дом из бревен в классическом стиле с облицовкой из камня для охотников

See Interior photos and furnishings at Mountain Log Homes & Interiors
Идея дизайна: деревянный, большой, трехэтажный, коричневый дом из бревен в стиле рустика для охотников
Идея дизайна: деревянный, большой, трехэтажный, коричневый дом из бревен в стиле рустика для охотников
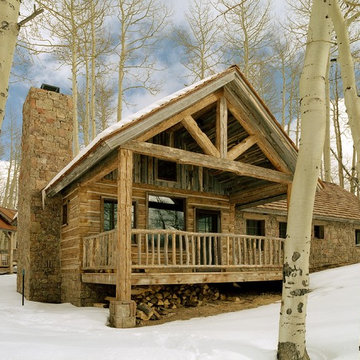
На фото: одноэтажный дом из бревен в стиле рустика с комбинированной облицовкой для охотников с

Headwaters Camp Custom Designed Cabin by Dan Joseph Architects, LLC, PO Box 12770 Jackson Hole, Wyoming, 83001 - PH 1-800-800-3935 - info@djawest.com
info@djawest.com
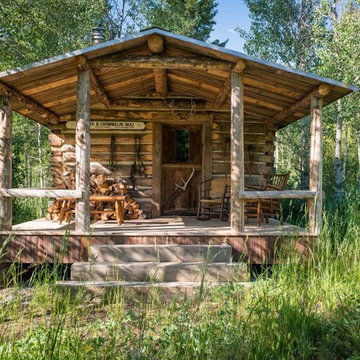
Peter Zimmerman Architects // Peace Design // Audrey Hall Photography
На фото: одноэтажный, деревянный, коричневый дом из бревен в стиле рустика с двускатной крышей для охотников с
На фото: одноэтажный, деревянный, коричневый дом из бревен в стиле рустика с двускатной крышей для охотников с
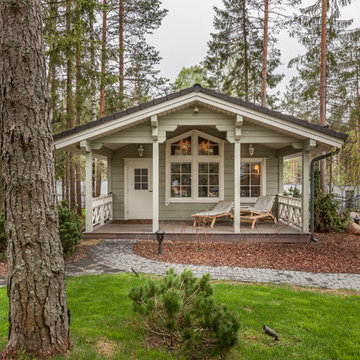
На фото: одноэтажный, деревянный, зеленый частный загородный дом в классическом стиле с двускатной крышей для охотников с
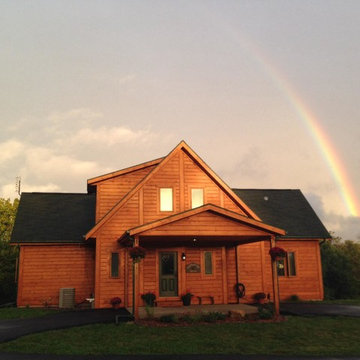
This home owner chose to build straight from Timber Block's Dakota model (with a few modifications). This home owner built this home on their dream property, as a second home. The Dakota has all the appeal of a log home, without the maintenance and hassle of a traditional log home. Equipped with R-30 wall insulation, which is standard in every home built by Timber Block, this family stays cozy in the winter, and cool in the summer, without paying the price.
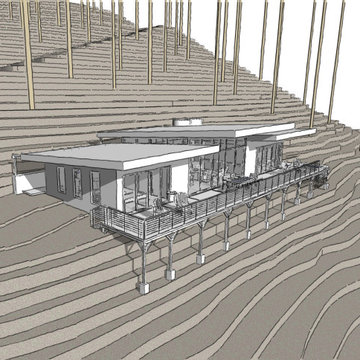
Yavapai Cabin sits in the middle of a steep mountain in an Arizona conifer forest. A clearing on the slope was made by the owner, with a vision to create a cabin immersed within the tree canopies. Upward Architecture approached the project with two design options, exploring different ways to bring filtered light into the living spaces. Both options propose a plan with a central kitchen and living space, with sleeping suites on either side. A simple shed roof opens up to the commanding views of this Yavapai County forest, from all rooms.
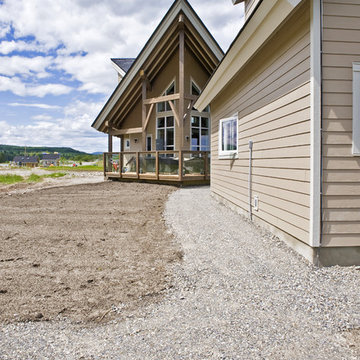
This 950 square foot cabin belies its size and is a well-functioning, surprisingly spacious environment. The design and space planning of the kitchen area, living room and bedrooms all help give the home its roomy feel. The open design and vaulted roof lines complement the outdoor space which also helps confirm the cabin’s significant presence. Woodpecker brought meticulous attention to detail to the construction of the home including the timber structure and custom stairs. They also implemented a wall system that provides maximum insulation for the home with sound proofing to exclude noise from the neighbouring Ghost Dam
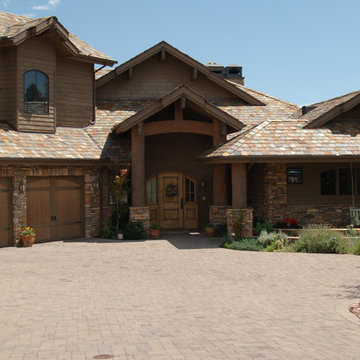
Custom Luxury Cabin set in the mountain of Pinetop, Arizona built by Fratantoni Luxury Estates
Follow us on Pinterest, Facebook, Twitter and Instagram for more inspiring photos.
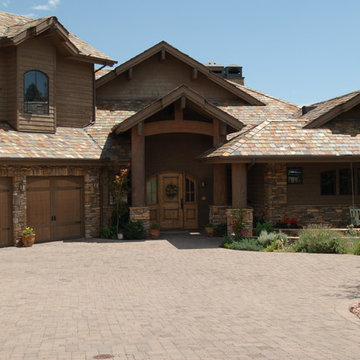
Beautiful Luxury Cabin by Fratantoni Interior Designers.
For more inspiring images and home decor tips follow us on Pinterest, Instagram, Facebook and Twitter!!!
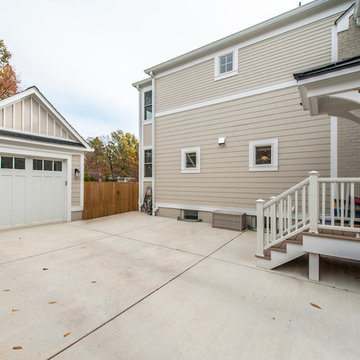
Susie Solemani
Стильный дизайн: трехэтажный, бежевый дом в классическом стиле с комбинированной облицовкой и двускатной крышей для охотников - последний тренд
Стильный дизайн: трехэтажный, бежевый дом в классическом стиле с комбинированной облицовкой и двускатной крышей для охотников - последний тренд
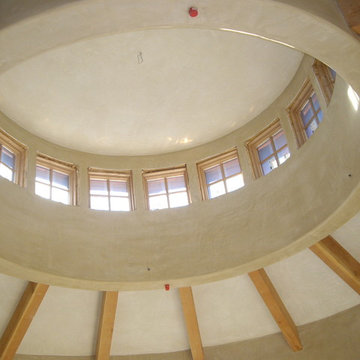
Beautiful Luxury Cabin by Fratantoni Interior Designers.
For more inspiring images and home decor tips follow us on Pinterest, Instagram, Facebook and Twitter!!!
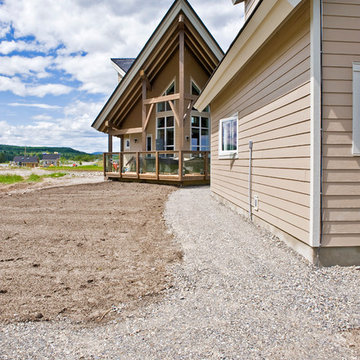
This 950 square foot cabin belies its size and is a well-functioning, surprisingly spacious environment. The design and space planning of the kitchen area, living room and bedrooms all help give the home its roomy feel. The open design and vaulted roof lines complement the outdoor space which also helps confirm the cabin’s significant presence. Woodpecker brought meticulous attention to detail to the construction of the home including the timber structure and custom stairs. They also implemented a wall system that provides maximum insulation for the home with sound proofing to exclude noise from the neighbouring Ghost Dam.
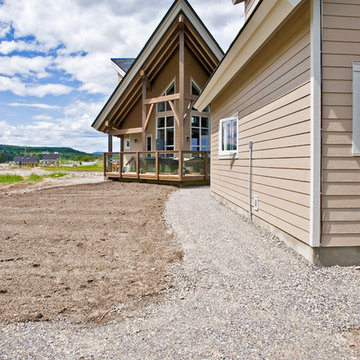
This 950 square foot cabin belies its size and is a well-functioning, surprisingly spacious environment. The design and space planning of the kitchen area, living room and bedrooms all help give the home its roomy feel. The open design and vaulted roof lines complement the outdoor space which also helps confirm the cabin’s significant presence. Woodpecker brought meticulous attention to detail to the construction of the home including the timber structure and custom stairs. They also implemented a wall system that provides maximum insulation for the home with sound proofing to exclude noise from the neighbouring Ghost Dam.
Photography By: www.lipsettphotographygroup.com
Красивые дома для охотников – 20 бежевые фото фасадов
1
