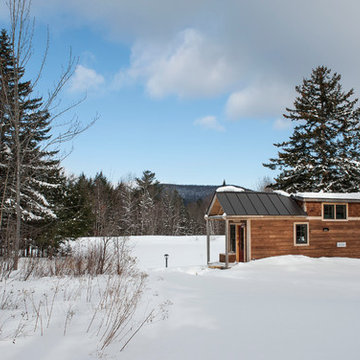Красивые мини дома для охотников – 12 фото фасадов
Сортировать:
Бюджет
Сортировать:Популярное за сегодня
1 - 12 из 12 фото

To save interior space and take advantage of lovely northwest summer weather, the kitchen is outside under an operable canopy.
Идея дизайна: маленький, одноэтажный, деревянный мини дом в стиле рустика с двускатной крышей для на участке и в саду, охотников
Идея дизайна: маленький, одноэтажный, деревянный мини дом в стиле рустика с двускатной крышей для на участке и в саду, охотников
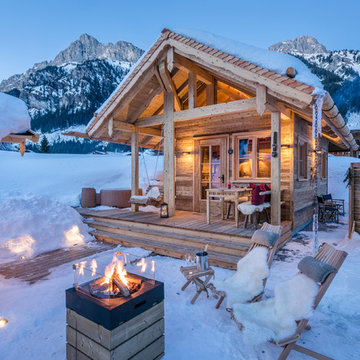
Günter Standl
Источник вдохновения для домашнего уюта: мини дом в стиле рустика для охотников
Источник вдохновения для домашнего уюта: мини дом в стиле рустика для охотников

Стильный дизайн: маленький, двухэтажный, деревянный, коричневый мини дом в стиле рустика с двускатной крышей для на участке и в саду, охотников - последний тренд
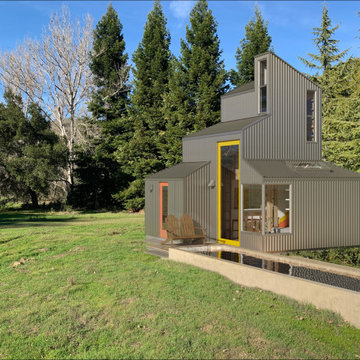
This award-winning 400 SF guest cabin is set apart from the mainhouse which is down the dirt road and behind the trees. The tiny house sits beside a 75 year old cattle watering trough which now is a plunge for guests. The siding is corrugated galvanized steel which is also found on (much older) farm buildings seen nearby.
Best Described as California modern, California farm style,
San Francisco Modern, Bay Area modern residential design architects, Sustainability and green design
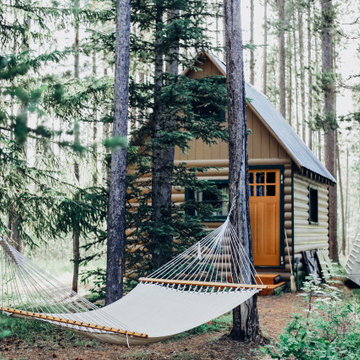
Enhance the look of your home with a Craftsman-inspired door. This Simpson Craftsman Standard 2 Panel 6 Lite Door can enhance even a modern craftsman door and give you the cabin vibes you want.
Check out more at ELandELWoodProducts.com

Susan Teare
Свежая идея для дизайна: маленький, двухэтажный, деревянный мини дом в стиле рустика с двускатной крышей для на участке и в саду, охотников - отличное фото интерьера
Свежая идея для дизайна: маленький, двухэтажный, деревянный мини дом в стиле рустика с двускатной крышей для на участке и в саду, охотников - отличное фото интерьера
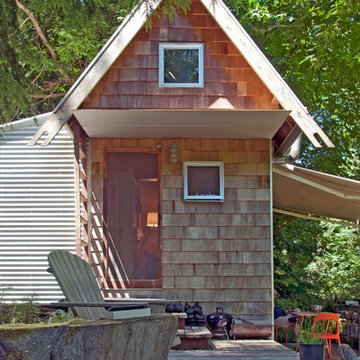
New decks extend the small living spaces on the inside of the cabin to the outdoors.
Photo: Kyle Kinney
Идея дизайна: маленький, одноэтажный, деревянный мини дом в стиле рустика с двускатной крышей для на участке и в саду, охотников
Идея дизайна: маленький, одноэтажный, деревянный мини дом в стиле рустика с двускатной крышей для на участке и в саду, охотников
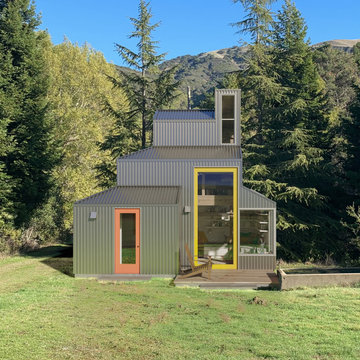
This esteemed 400 SF guest loft cabin & ADU is set apart from the main-house which is down the dirt road and behind the trees. The tiny house sits beside a 75 year old cattle watering trough which now is a plunge for guests. The siding is corrugated galvanized steel which is also found on (much older) farm buildings seen nearby. The yellow sliding door is 6'-0" wide and 12'-0" high and slides into a pocket.
Best Described as California modern, California farm style,
San Francisco Modern, Bay Area modern residential design architects, Sustainability and green design
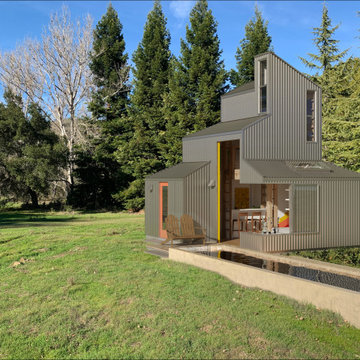
This 400 SF guest cabin & ADU siding is corrugated galvanized steel which is also found on (much older) farm buildings seen nearby. On nice days and warm evenings.he corner can be opened up completely by folding the corner windows and sliding the yellow door open
Best Described as California modern, California farm style,
San Francisco Modern, Bay Area modern residential design architects, Sustainability and green design
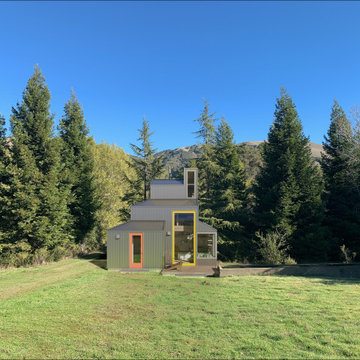
This bespoke 400 SF guest loft cabin & ADU is set apart from the main-house which is down the dirt road and behind the trees. The tiny house sits beside a 75 year old cattle watering trough which now is a plunge for guests. The siding is corrugated galvanized steel which is also found on (much older) farm buildings seen nearby. The yellow sliding door is 6'-0" wide and 12'-0" high and slides into a pocket.
Best Described as California modern, California farm style, San Francisco Modern, Bay Area modern residential design architects, Sustainability and green design
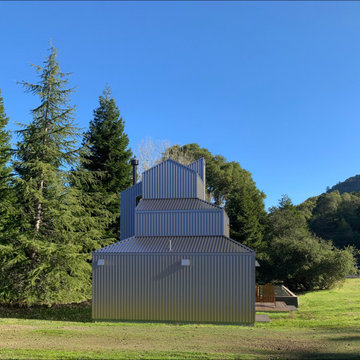
This esteemed 400 SF guest cabin is set apart from the mainhouse which is down the dirt road and behind the trees. The tiny house sits beside a 75 year old cattle watering trought which now is a plunge for guests. The siding is corrugated galvanized steel which is also found on (much older) farm buildings seen nearby--many of which without windows or doors on some facades.
California modern, California farm style,
San Francisco Modern, Bay Area modern residential design architects, Sustainability and green design
Красивые мини дома для охотников – 12 фото фасадов
1
