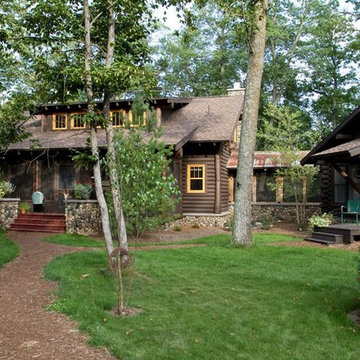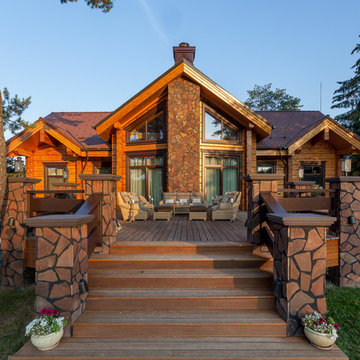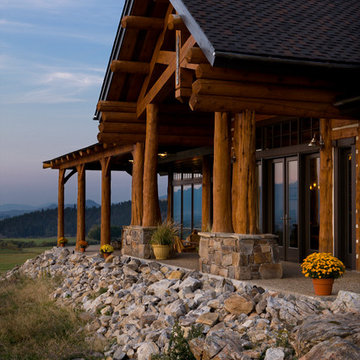Красивые дома для охотников – 1 904 фото фасадов
Сортировать:
Бюджет
Сортировать:Популярное за сегодня
81 - 100 из 1 904 фото
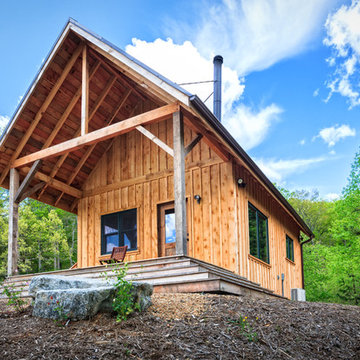
Rustic cabin nestled in the Blue Ridge Mountains near Asheville, NC. The cabin is a riff on the Appalachian culture and its architecture. Built as if it rose from the local woods, by local craftsmen with the tradition of seat-of-the-pants resourcefulness. The cabin echoes the Appalachian traditions of small is beautiful, and richness in simplicity.
Reclaimed Heart Pine flooring. Reclaimed barn wood wall panelling. Cypress wall panelling with nickel groove. Wormy Maple loft flooring. Exterior door hand crafted by local artisan. Ships ladder constructed from leftover rough-sawn Hemlock rafters.
Builder: River Birch Builders, Asheville, NC 828-777-3501
Photography: William Britten williambritten.com
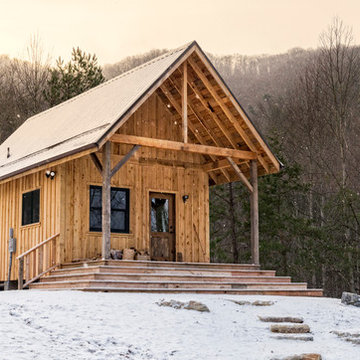
Rustic 480 sq. ft. cabin in the Blue Ridge Mountains near Asheville, NC. Build with a combination of standard and rough-sawn framing materials. Special touches include custom-built kitchen cabinets of barn wood, wide-plank flooring of reclaimed Heart Pine, a ships ladder made from rough-sawn Hemlock, and a porch constructed entirely of weather resistant Locust.
Builder: River Birch Builders
Photography: William Britten williambritten.com
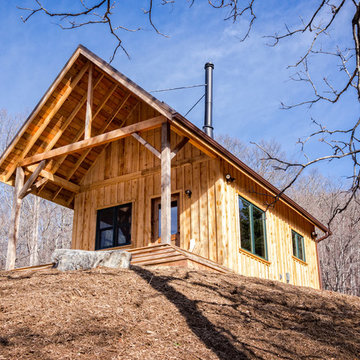
Rustic 480 sq. ft. cabin in the Blue Ridge Mountains near Asheville, NC. Build with a combination of standard and rough-sawn framing materials. Special touches include custom-built kitchen cabinets of barn wood, wide-plank flooring of reclaimed Heart Pine, a ships ladder made from rough-sawn Hemlock, and a porch constructed entirely of weather resistant Locust.
Builder: River Birch Builders
Photography: William Britten williambritten.com
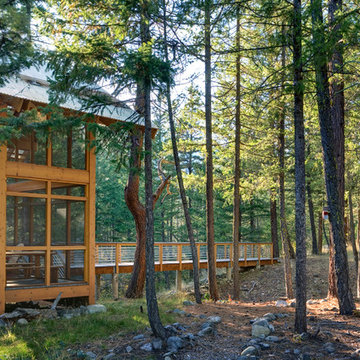
© Steve Keating Photography
Стильный дизайн: двухэтажный, деревянный, красный дом среднего размера в современном стиле с двускатной крышей для охотников - последний тренд
Стильный дизайн: двухэтажный, деревянный, красный дом среднего размера в современном стиле с двускатной крышей для охотников - последний тренд
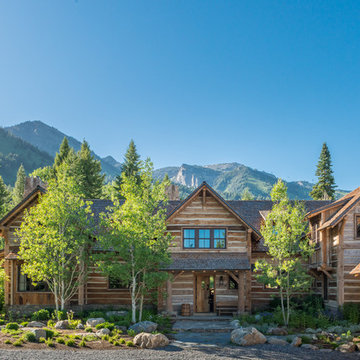
Peter Zimmerman Architects // Peace Design // Audrey Hall Photography
Идея дизайна: большой, деревянный частный загородный дом в стиле рустика для охотников
Идея дизайна: большой, деревянный частный загородный дом в стиле рустика для охотников
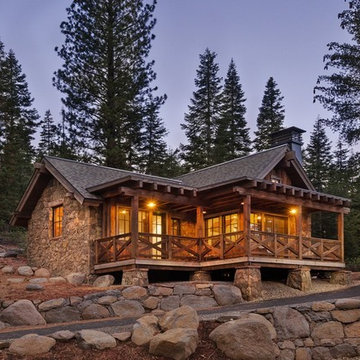
Tahoe Real Estate Photography
Источник вдохновения для домашнего уюта: маленький, одноэтажный дом в стиле рустика с двускатной крышей для на участке и в саду, охотников
Источник вдохновения для домашнего уюта: маленький, одноэтажный дом в стиле рустика с двускатной крышей для на участке и в саду, охотников
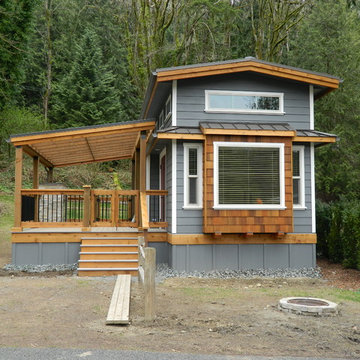
The San Juan park model. For more details on this unit and similar ones please visit our website http://www.westcoast-homes.com/customparkmodels
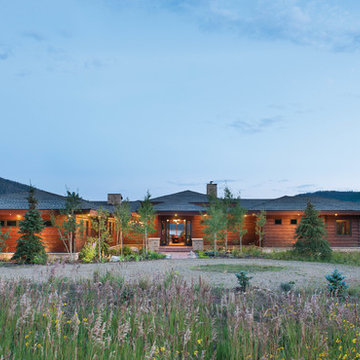
This modern mountain home's roof line blends into the surrounding mountain ridge-lines.
Produced By: PrecisionCraft Log & Timber Homes
Photos: Heidi Long

Designed in 1970 for an art collector, the existing referenced 70’s architectural principles. With its cadence of ‘70’s brick masses punctuated by a garage and a 4-foot-deep entrance recess. This recess, however, didn’t convey to the interior, which was occupied by disjointed service spaces. To solve, service spaces are moved and reorganized in open void in the garage. (See plan) This also organized the home: Service & utility on the left, reception central, and communal living spaces on the right.
To maintain clarity of the simple one-story 70’s composition, the second story add is recessive. A flex-studio/extra bedroom and office are designed ensuite creating a slender form and orienting them front to back and setting it back allows the add recede. Curves create a definite departure from the 70s home and by detailing it to "hover like a thought" above the first-floor roof and mentally removable sympathetic add.Existing unrelenting interior walls and a windowless entry, although ideal for fine art was unconducive for the young family of three. Added glass at the front recess welcomes light view and the removal of interior walls not only liberate rooms to communicate with each other but also reinform the cleared central entry space as a hub.
Even though the renovation reinforms its relationship with art, the joy and appreciation of art was not dismissed. A metal sculpture lost in the corner of the south side yard bumps the sculpture at the front entrance to the kitchen terrace over an added pedestal. (See plans) Since the roof couldn’t be railed without compromising the one-story '70s composition, the sculpture garden remains physically inaccessible however mirrors flanking the chimney allow the sculptures to be appreciated in three dimensions. The mirrors also afford privacy from the adjacent Tudor's large master bedroom addition 16-feet away.
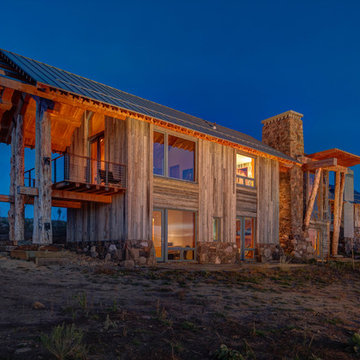
Alan Blakely Photography
На фото: двухэтажный, деревянный дом в стиле рустика с двускатной крышей для охотников
На фото: двухэтажный, деревянный дом в стиле рустика с двускатной крышей для охотников
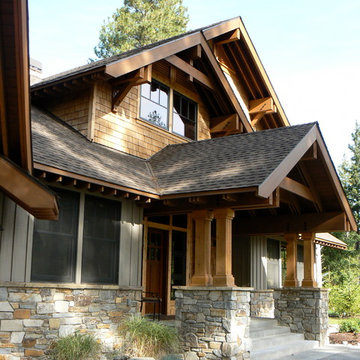
На фото: двухэтажный дом среднего размера в стиле рустика с комбинированной облицовкой и двускатной крышей для охотников
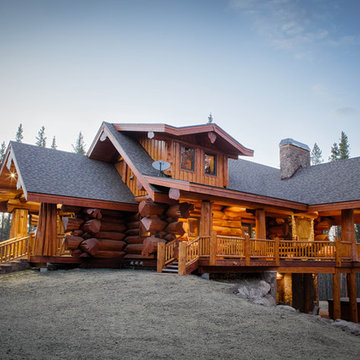
This incredible log home fits 3 bedrooms plus bunk room and outdoor living space including fully covered porch off main level, and hot tub patio below. Western Red Cedar Logs crafted by Pioneer Log Homes of BC show off the beauty of the wood with Alaskan style staggered tails. Local beetle pine siding and Sikkens Cetol Log and Siding stain in Natural Oak color.
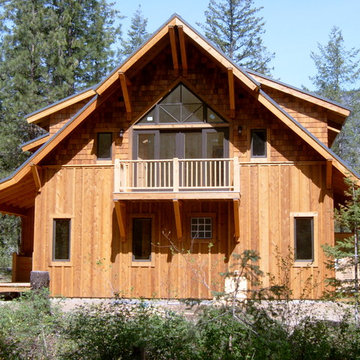
This project was for clients who we had worked with previously. A couple of years after we finished our first project with them - a remodel of their kitchen – these clients approached us again and asked us to design a weekend cabin for them in Eastern Washington. Located in the Wilson Ranch community of the Methow Valley, the area is a winter ski hub in Washington and a training ground for the US Nordic ski team. Our client skied collegiately for the University of Wisconsin and was attracted to this area for its miles of groomed trails and business networking opportunities. A lot of of Seattle’s newly minted wealth has weekend retreats in this valley and these folks dine at the same establishments on Friday and Saturday evenings.
Our solution for this cabin relies upon our favorite scheme – the Great Room concept. In this instance, the entire structure is anchored by a massive masonry fireplace and each room is strategically located to maximize the plan’s efficiency. Drawing upon the homestead history of this valley, we employed a rugged aesthetic that is reflective of the old west. In the Great Room itself, heavy timber trusses are utilized to great structural and aesthetic effect and contribute to the masculine theme. On a more contemporary note, the open floor plan flows seamlessly from space to space and the use of a window wall and high dormers introduce ample daylight throughout the interior. Typical of many of our structures, the exterior envelope is highly detailed while covered walkways provide shelter from the harsh winters in this region.
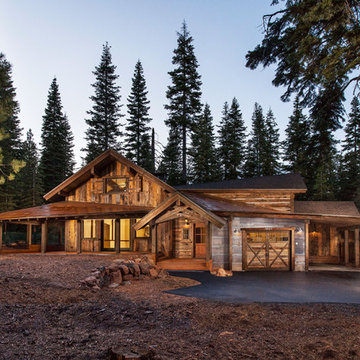
The objective was to design a unique and rustic, cabin with historical and vernacular forms and materials. The Hermitage is designed to portray the story of a reclusive hermit building a secluded mountain camp slowly over time. A hierarchy of opposing but relative forms and materials illustrate this additive method of construction. Photo by Matt Waclo.

This new house is perched on a bluff overlooking Long Pond. The compact dwelling is carefully sited to preserve the property's natural features of surrounding trees and stone outcroppings. The great room doubles as a recording studio with high clerestory windows to capture views of the surrounding forest.
Photo by: Nat Rea Photography
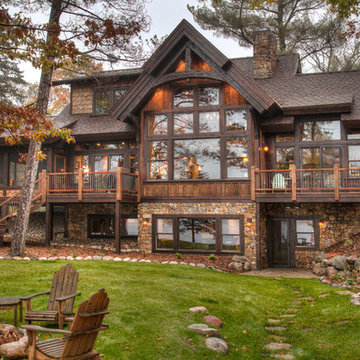
Exterior Lakeside
На фото: большой, деревянный, коричневый, двухэтажный дом в стиле рустика с двускатной крышей для охотников с
На фото: большой, деревянный, коричневый, двухэтажный дом в стиле рустика с двускатной крышей для охотников с
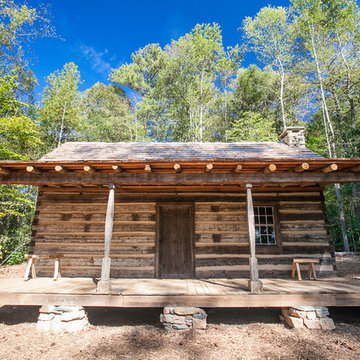
Alex Arnett (Alex the Photo Guy)
Свежая идея для дизайна: дом в стиле рустика для охотников - отличное фото интерьера
Свежая идея для дизайна: дом в стиле рустика для охотников - отличное фото интерьера
Красивые дома для охотников – 1 904 фото фасадов
5
