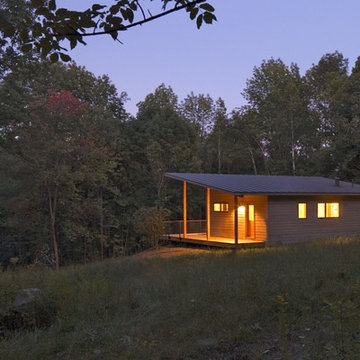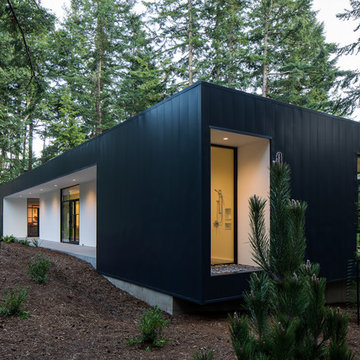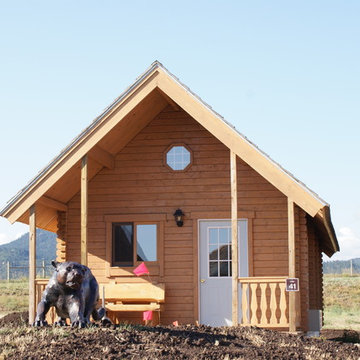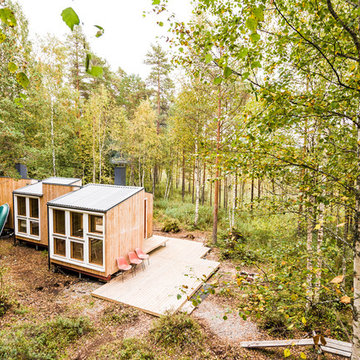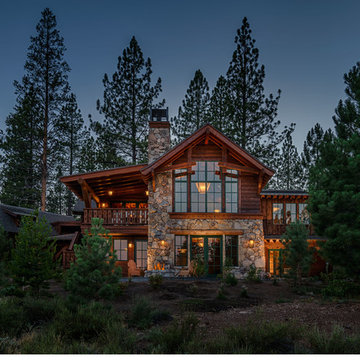Красивые дома для охотников – 1 904 фото фасадов
Сортировать:
Бюджет
Сортировать:Популярное за сегодня
121 - 140 из 1 904 фото
1 из 2
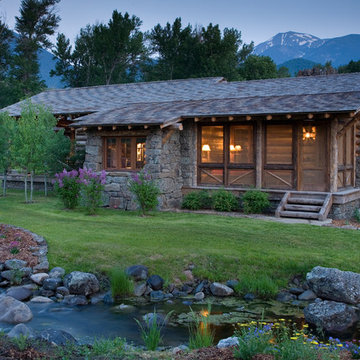
Together with the Main Home, the 360 Ranch Guest Cabins offer even more spaces for friends and family to connect in the shadow of towering Emigrant Peak. Like the Main Home, the Guest Cabins draw design inspiration from the classic log lodges of The West, integrating smaller round logs and native stone to convey that distinctive historic feel.
The two 2000 square foot cabins are connected—essentially mirrored at the fireplace—with each side boasting a master suite with fireplace and a second bedroom with bunks, a full kitchen, and living area. A combination of open deck space and screened porches, as well as its location on the banks of a small stream that feeds the pond, further connects this structure with the surrounding landscape.
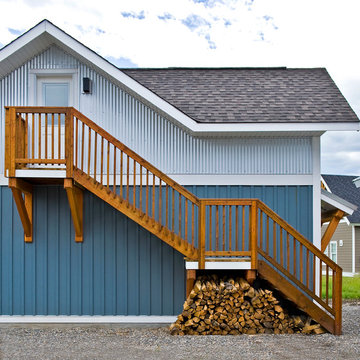
Our clients approached us with what appeared to be a short and simple wish list for their custom build. They required a contemporary cabin of less than 950 square feet with space for their family, including three children, room for guests – plus, a detached building to house their 28 foot sailboat. The challenge was the available 2500 square foot building envelope. Fortunately, the land backed onto a communal green space allowing us to place the cabin up against the rear property line, providing room at the front of the lot for the 37 foot-long boat garage with loft above. The open plan of the home’s main floor complements the upper lofts that are accessed by sleek wood and steel stairs. The parents and the children’s area overlook the living spaces below including an impressive wood-burning fireplace suspended from a 16 foot chimney.
http://www.lipsettphotographygroup.com/
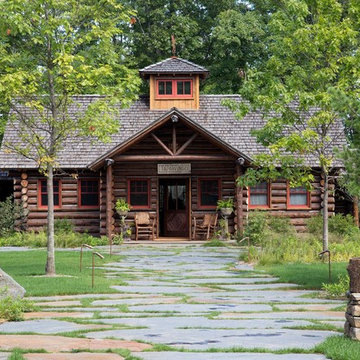
Свежая идея для дизайна: деревянный, коричневый частный загородный дом в стиле рустика с вальмовой крышей и крышей из гибкой черепицы для охотников - отличное фото интерьера
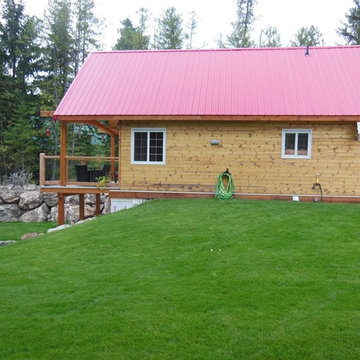
Beautiful custom Knotty Pine Cabin package built on a walk-out basement.
Стильный дизайн: маленький, двухэтажный, деревянный дом в стиле рустика для на участке и в саду, охотников - последний тренд
Стильный дизайн: маленький, двухэтажный, деревянный дом в стиле рустика для на участке и в саду, охотников - последний тренд
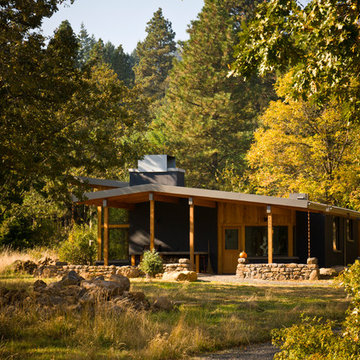
This small house was designed as a retreat for an artist and photographer couple. To blend into the beautiful rugged setting the materials were selected to be basic and durable. Thick walls are finished with white interior plaster and black exterior stucco. Natural wood is layered at the ceilings and extend southward to shade the large windows. The floors are of radiantly heated concrete. Supplemental heat is provided by a Danish wood stove. The roof extends east covering a flagstone terrace for exterior gatherings and dining.
Bruce Forster Photography
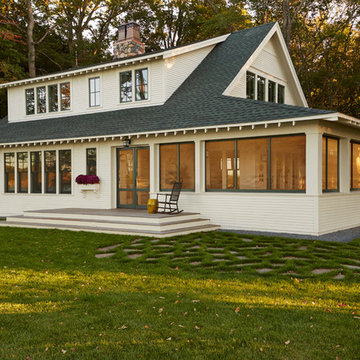
Architecture & Interior Design: David Heide Design Studio Photo: Susan Gilmore Photography
На фото: двухэтажный, деревянный, белый дом в классическом стиле с двускатной крышей для охотников с
На фото: двухэтажный, деревянный, белый дом в классическом стиле с двускатной крышей для охотников с
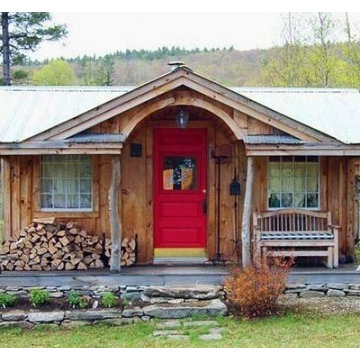
Excerpt via our website ~ The Gibraltar Cabin is a clever little cabin design that includes a porch with a very attractive eye-catching barrel arch at the entrance. The single door is complimented by an additional five foot wide double door on the gable end. The elegant country charm is achieved with the large barn sash windows and rustic board and batten siding and is protected by a green corrugated metal roof.
The post and beam frame makes this cabin a strong backyard out-building. A sturdy interior work bench has also been included. This rugged and attractive design is beautiful from the front view. This versatile design can be configured for many uses. It will make a perfect cabin, tiny house, getaway retreat, art studio, home office, garden or potting shed, kids playhouse, a pool house. Fitted with large double doors, the Gibraltar cabin is very capable of handling all your storage needs.
Any of our buildings can be customized to fit all of your needs. We offer insulation, plumbing and electrical packages; alternative choices for roofing, siding, flooring, windows, and doors; and other custom options such as built-in storage, decorative arches, cupolas, painting, staining, and flower boxes. Take a look at what we have to offer on our Options Pricing page or give our design team a call for a quote.
The basic model of this style is available as cabin kits (estimated assembly time - 2 people, 32 hours), diy micro cottage house plans, or fully assembled micro cabins.
Picture shows customer chosen options including ~ skinned hemlock posts, painted red salvaged farmhouse door and stone foundation.
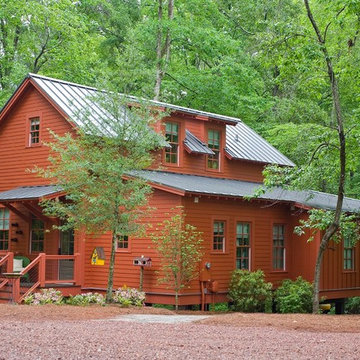
Пример оригинального дизайна: двухэтажный, красный дом в стиле рустика для охотников
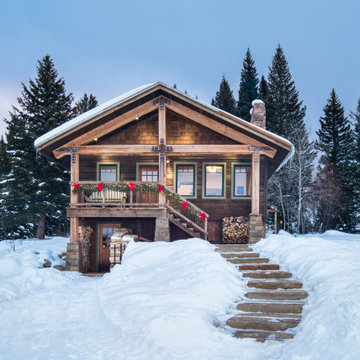
Пример оригинального дизайна: двухэтажный, деревянный, коричневый частный загородный дом в стиле рустика с двускатной крышей для охотников
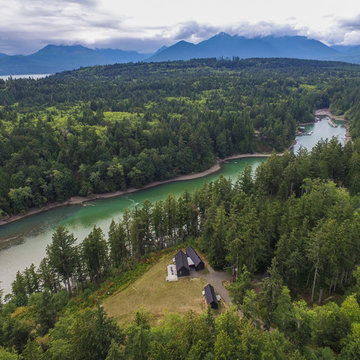
Photographer: Alexander Canaria and Taylor Proctor
Источник вдохновения для домашнего уюта: маленький, одноэтажный, деревянный, серый дом в стиле рустика с двускатной крышей для на участке и в саду, охотников
Источник вдохновения для домашнего уюта: маленький, одноэтажный, деревянный, серый дом в стиле рустика с двускатной крышей для на участке и в саду, охотников
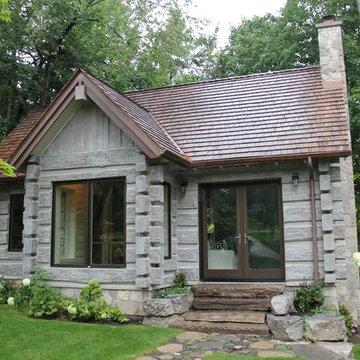
Tucked away out of sight the owners of this small log cabin in Toronto, Canada wanted to build a getaway that would withstand the test of time. Using structural concrete EverLogs with saddle notch corners and concrete EverLog Timbers, aluminum clad windows, faux metal shingles and real stone this cabin is a maintenance free dream.
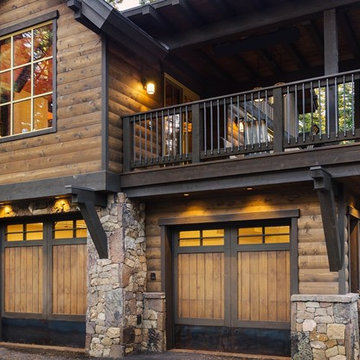
Tahoe Real Estate Photography
На фото: двухэтажный, деревянный, коричневый дом в стиле рустика для охотников с
На фото: двухэтажный, деревянный, коричневый дом в стиле рустика для охотников с
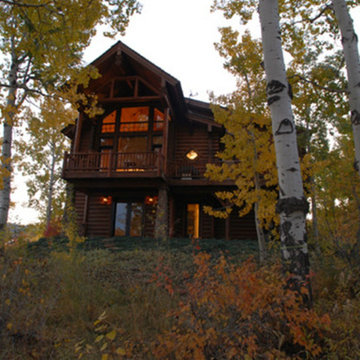
Свежая идея для дизайна: трехэтажный, большой, деревянный, коричневый дом в стиле рустика с вальмовой крышей для охотников - отличное фото интерьера
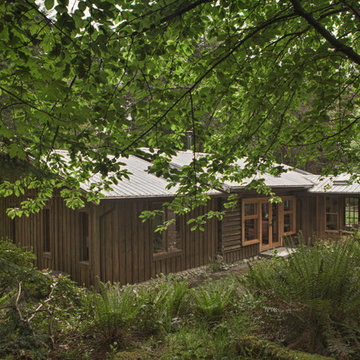
It all started with an old log cabin that had been transplanted onto a several acre lot in the centre of Gabriola Island. The land was a virtual paradise, with several outbuildings for creative pursuits, a terrific garden, a small pasture and stable, and beautifully spaced cedar trees throughout. It was restful and natural. The log house itself was a bit dark, cramped and dingy, but it was also filled with endearing, hand-crafted touches throughout. It was also plagued by the many energy pitfalls of typical old log home. Our challenge was to renew the log home with a more spacious, sunny interior, add more modern ammenities, make it more energy efficient and implement a reliable and sustainable water system. The catch? They didn’t want to lose any of the character or rustic charm of the original home. - See more at: http://buildbetterhomes.ca/gabriola-getaway-rebuilt-with-rustic-charm/#sthash.r5oORU0i.dpuf
Upgrading the energy efficiency with new fir windows and doors, added insulation and air tightness details, new appliances and rainwater collection completely transformed the functionality of the quaint cabin without losing any of the rustic charm.
Etched Productions
www.etchedproductions.ca
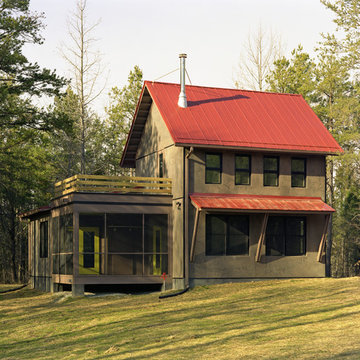
Christopher Ciccone
Идея дизайна: двухэтажный, коричневый дом среднего размера в стиле рустика с красной крышей для охотников
Идея дизайна: двухэтажный, коричневый дом среднего размера в стиле рустика с красной крышей для охотников
Красивые дома для охотников – 1 904 фото фасадов
7
