Красивые дома с любой облицовкой для охотников – 948 фото фасадов
Сортировать:
Бюджет
Сортировать:Популярное за сегодня
1 - 20 из 948 фото
1 из 3

Источник вдохновения для домашнего уюта: большой, трехэтажный, разноцветный частный загородный дом в современном стиле с комбинированной облицовкой и металлической крышей для охотников
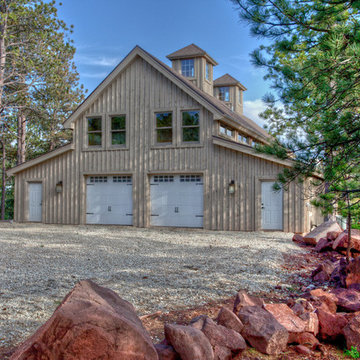
Sand Creek Post & Beam Traditional Wood Barns and Barn Homes
Learn more & request a free catalog: www.sandcreekpostandbeam.com
На фото: деревянный дом в стиле рустика для охотников
На фото: деревянный дом в стиле рустика для охотников

The client came to us to assist with transforming their small family cabin into a year-round residence that would continue the family legacy. The home was originally built by our client’s grandfather so keeping much of the existing interior woodwork and stone masonry fireplace was a must. They did not want to lose the rustic look and the warmth of the pine paneling. The view of Lake Michigan was also to be maintained. It was important to keep the home nestled within its surroundings.
There was a need to update the kitchen, add a laundry & mud room, install insulation, add a heating & cooling system, provide additional bedrooms and more bathrooms. The addition to the home needed to look intentional and provide plenty of room for the entire family to be together. Low maintenance exterior finish materials were used for the siding and trims as well as natural field stones at the base to match the original cabin’s charm.

Свежая идея для дизайна: большой, трехэтажный, серый частный загородный дом в стиле модернизм с комбинированной облицовкой и двускатной крышей для охотников - отличное фото интерьера

Photo by John Granen.
Источник вдохновения для домашнего уюта: одноэтажный, серый частный загородный дом в стиле рустика с облицовкой из металла, двускатной крышей и металлической крышей для охотников
Источник вдохновения для домашнего уюта: одноэтажный, серый частный загородный дом в стиле рустика с облицовкой из металла, двускатной крышей и металлической крышей для охотников
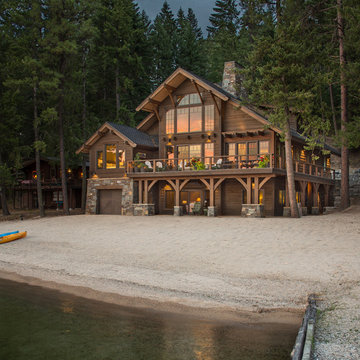
photo © Marie-Dominique Verdier
Идея дизайна: двухэтажный, деревянный, коричневый частный загородный дом в стиле рустика с двускатной крышей для охотников
Идея дизайна: двухэтажный, деревянный, коричневый частный загородный дом в стиле рустика с двускатной крышей для охотников

This beautiful lake and snow lodge site on the waters edge of Lake Sunapee, and only one mile from Mt Sunapee Ski and Snowboard Resort. The home features conventional and timber frame construction. MossCreek's exquisite use of exterior materials include poplar bark, antique log siding with dovetail corners, hand cut timber frame, barn board siding and local river stone piers and foundation. Inside, the home features reclaimed barn wood walls, floors and ceilings.
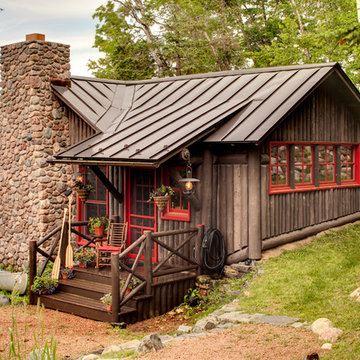
The classic Adirondack palette of dark brown and red was utilized for the exterior of the cabins.
Источник вдохновения для домашнего уюта: деревянный, коричневый частный загородный дом в стиле рустика с двускатной крышей и металлической крышей для охотников
Источник вдохновения для домашнего уюта: деревянный, коричневый частный загородный дом в стиле рустика с двускатной крышей и металлической крышей для охотников

This new house is perched on a bluff overlooking Long Pond. The compact dwelling is carefully sited to preserve the property's natural features of surrounding trees and stone outcroppings. The great room doubles as a recording studio with high clerestory windows to capture views of the surrounding forest.
Photo by: Nat Rea Photography

Waldmann Construction
На фото: деревянный, коричневый, большой, двухэтажный частный загородный дом в стиле рустика с двускатной крышей и крышей из гибкой черепицы для охотников с
На фото: деревянный, коричневый, большой, двухэтажный частный загородный дом в стиле рустика с двускатной крышей и крышей из гибкой черепицы для охотников с
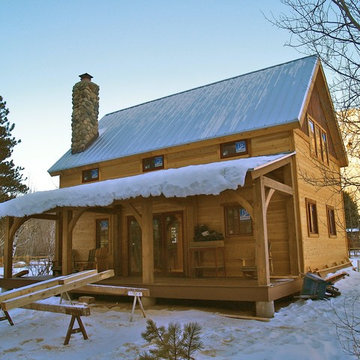
Пример оригинального дизайна: двухэтажный, деревянный, коричневый дом среднего размера в стиле кантри с двускатной крышей для охотников
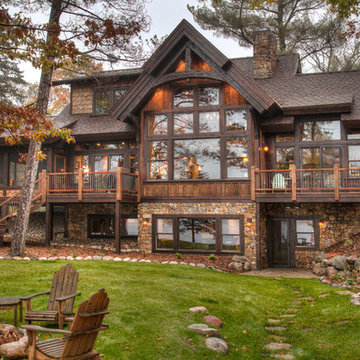
Exterior Lakeside
На фото: большой, деревянный, коричневый, двухэтажный дом в стиле рустика с двускатной крышей для охотников с
На фото: большой, деревянный, коричневый, двухэтажный дом в стиле рустика с двускатной крышей для охотников с
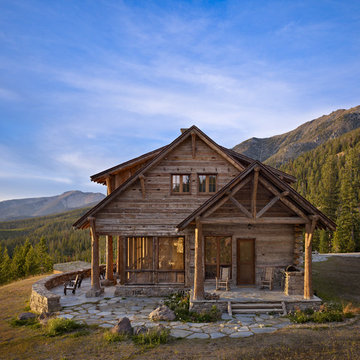
MillerRoodell Architects // Benjamin Benschneider Photography
Пример оригинального дизайна: двухэтажный, деревянный дом среднего размера в стиле рустика для охотников
Пример оригинального дизайна: двухэтажный, деревянный дом среднего размера в стиле рустика для охотников
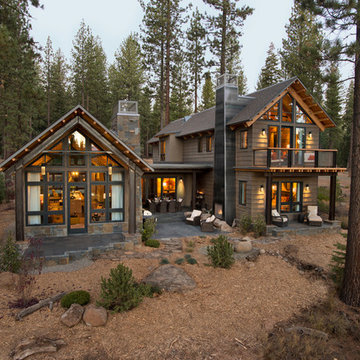
Идея дизайна: двухэтажный, деревянный, серый дом среднего размера в стиле рустика для охотников

Joseph Smith
Пример оригинального дизайна: деревянный, маленький дом в стиле рустика с двускатной крышей для на участке и в саду, охотников
Пример оригинального дизайна: деревянный, маленький дом в стиле рустика с двускатной крышей для на участке и в саду, охотников
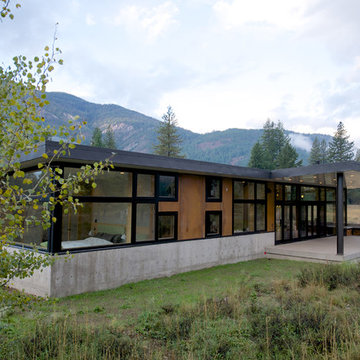
CAST architecture
Пример оригинального дизайна: одноэтажный, маленький, коричневый дом в современном стиле с комбинированной облицовкой и односкатной крышей для на участке и в саду, охотников
Пример оригинального дизайна: одноэтажный, маленький, коричневый дом в современном стиле с комбинированной облицовкой и односкатной крышей для на участке и в саду, охотников

The house at sunset
photo by Ben Benschnieder
Идея дизайна: маленький, одноэтажный, коричневый дом в стиле рустика с облицовкой из металла и односкатной крышей для на участке и в саду, охотников
Идея дизайна: маленький, одноэтажный, коричневый дом в стиле рустика с облицовкой из металла и односкатной крышей для на участке и в саду, охотников

The Eagle Harbor Cabin is located on a wooded waterfront property on Lake Superior, at the northerly edge of Michigan’s Upper Peninsula, about 300 miles northeast of Minneapolis.
The wooded 3-acre site features the rocky shoreline of Lake Superior, a lake that sometimes behaves like the ocean. The 2,000 SF cabin cantilevers out toward the water, with a 40-ft. long glass wall facing the spectacular beauty of the lake. The cabin is composed of two simple volumes: a large open living/dining/kitchen space with an open timber ceiling structure and a 2-story “bedroom tower,” with the kids’ bedroom on the ground floor and the parents’ bedroom stacked above.
The interior spaces are wood paneled, with exposed framing in the ceiling. The cabinets use PLYBOO, a FSC-certified bamboo product, with mahogany end panels. The use of mahogany is repeated in the custom mahogany/steel curvilinear dining table and in the custom mahogany coffee table. The cabin has a simple, elemental quality that is enhanced by custom touches such as the curvilinear maple entry screen and the custom furniture pieces. The cabin utilizes native Michigan hardwoods such as maple and birch. The exterior of the cabin is clad in corrugated metal siding, offset by the tall fireplace mass of Montana ledgestone at the east end.
The house has a number of sustainable or “green” building features, including 2x8 construction (40% greater insulation value); generous glass areas to provide natural lighting and ventilation; large overhangs for sun and snow protection; and metal siding for maximum durability. Sustainable interior finish materials include bamboo/plywood cabinets, linoleum floors, locally-grown maple flooring and birch paneling, and low-VOC paints.
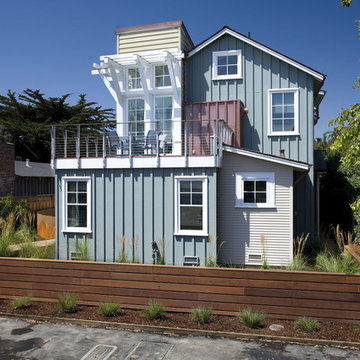
Firmness . . .
Santa Cruz’s historically eclectic Pleasure Point neighborhood has been evolving in its own quirky way for almost a century, and many of its inhabitants seem to have been around just as long. They cling to the relaxed and funky seaside character of their beach community with an almost indignant provinciality. For both client and architect, neighborhood context became the singular focus of the design; to become the “poster child” for compatibility and sustainability. Dozens of photos were taken of the surrounding area as inspiration, with the goal of honoring the idiosyncratic, fine-grained character and informal scale of a neighborhood built over time.
A low, horizontal weathered ipe fence at the street keeps out surfer vans and neighborhood dogs, and a simple gate beckons visitors to stroll down the boardwalk which gently angles toward the front door. A rusted steel fire pit is the focus of this ground level courtyard, which is encircled by a curving cor-ten garden wall graced by a sweep of horse tail reeds and tufts of feather grass.
Extensive day-lighting throughout the home is achieved with high windows placed in all directions in all major rooms, resulting in an abundance of natural light throughout. The clients report having only to turning on lights at nightfall. Notable are the numerous passive solar design elements: careful attention to overhangs and shading devices at South- and West-facing glass to control heat gain, and passive ventilation via high windows in the tower elements, all are significant contributors to the structure’s energy efficiency.
Commodity . . .
Beautiful views of Monterey Bay and the lively local beach scene became the main drivers in plan and section. The upper floor was intentionally set back to preserve ocean views of the neighbor to the north. The surf obsessed clients wished to be able to see the “break” from their upper floor breakfast table perch, able to take a moment’s notice advantage of some killer waves. A tiny 4,500 s.f. lot and a desire to create a ground level courtyard for entertaining dictated the small footprint. A graceful curving cor-ten and stainless steel stair descends from the upper floor living areas, connecting them to a ground level “sanctuary”.
A small detached art studio/surfboard storage shack in the back yard fulfills functional requirements, and includes an outdoor shower for the post-surf hose down. Parking access off a back alley helps to preserve ground floor space, and allows in the southern sun on the view/courtyard side. A relaxed “bare foot beach house” feel is underscored by weathered oak floors, painted re-sawn wall finishes, and painted wood ceilings, which recall the cozy cabins that stood here at Breakers Beach for nearly a century.
Delight . . .
Commemorating the history of the property was a priority for the surfing couple. With that in mind, they created an artistic reproduction of the original sign that decorated the property for many decades as an homage to the “Cozy Cabins at Breakers Beach”, which now graces the foyer.
This casual assemblage of local vernacular architecture has been informed by the consistent scale and simple materials of nearby cottages, shacks, and bungalows. These influences were distilled down to a palette of board and batt, clapboard, and cedar shiplap, and synthesized with bolder forms that evoke images of nearby Capitola Wharf, beach lifeguard towers, and the client’s “surf shack” program requirements. The landscape design takes its cues from boardwalks, rusted steel fire rings, and native grasses, all of which firmly tie the building to its local beach community. The locals have embraced it as one of their own.
Architect - Noel Cross Architect
Landscape Architect - Christopher Yates
Interior Designer - Gina Viscusi-Elson
Lighting Designer - Vita Pehar Design
Contractor - The Conrado Company
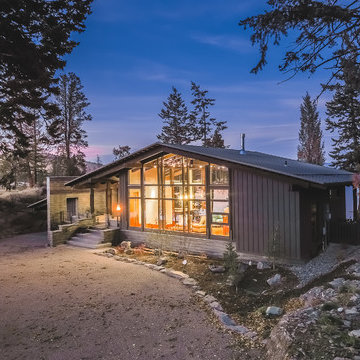
Photography: Hixson Studio
На фото: двухэтажный, деревянный, коричневый частный загородный дом среднего размера в стиле рустика с двускатной крышей для охотников
На фото: двухэтажный, деревянный, коричневый частный загородный дом среднего размера в стиле рустика с двускатной крышей для охотников
Красивые дома с любой облицовкой для охотников – 948 фото фасадов
1