Красивые дома с крышей из смешанных материалов для охотников – 8 фото фасадов
Сортировать:
Бюджет
Сортировать:Популярное за сегодня
1 - 8 из 8 фото
1 из 3
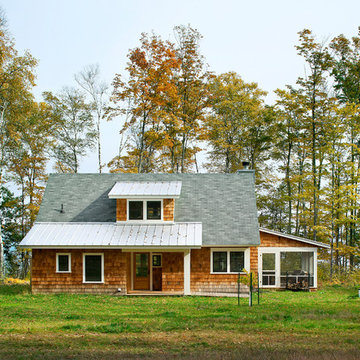
Photograph by Pete Sieger
Источник вдохновения для домашнего уюта: двухэтажный, деревянный, бежевый дом в стиле кантри с двускатной крышей и крышей из смешанных материалов для охотников
Источник вдохновения для домашнего уюта: двухэтажный, деревянный, бежевый дом в стиле кантри с двускатной крышей и крышей из смешанных материалов для охотников
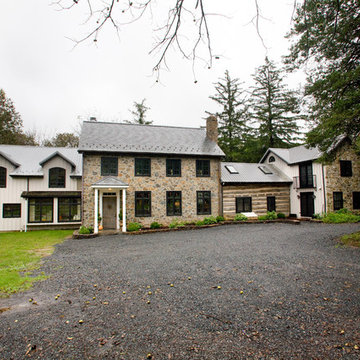
This project was a long labor of love. The clients adored this eclectic farm home from the moment they first opened the front door. They knew immediately as well that they would be making many careful changes to honor the integrity of its old architecture. The original part of the home is a log cabin built in the 1700’s. Several additions had been added over time. The dark, inefficient kitchen that was in place would not serve their lifestyle of entertaining and love of cooking well at all. Their wish list included large pro style appliances, lots of visible storage for collections of plates, silverware, and cookware, and a magazine-worthy end result in terms of aesthetics. After over two years into the design process with a wonderful plan in hand, construction began. Contractors experienced in historic preservation were an important part of the project. Local artisans were chosen for their expertise in metal work for one-of-a-kind pieces designed for this kitchen – pot rack, base for the antique butcher block, freestanding shelves, and wall shelves. Floor tile was hand chipped for an aged effect. Old barn wood planks and beams were used to create the ceiling. Local furniture makers were selected for their abilities to hand plane and hand finish custom antique reproduction pieces that became the island and armoire pantry. An additional cabinetry company manufactured the transitional style perimeter cabinetry. Three different edge details grace the thick marble tops which had to be scribed carefully to the stone wall. Cable lighting and lamps made from old concrete pillars were incorporated. The restored stone wall serves as a magnificent backdrop for the eye- catching hood and 60” range. Extra dishwasher and refrigerator drawers, an extra-large fireclay apron sink along with many accessories enhance the functionality of this two cook kitchen. The fabulous style and fun-loving personalities of the clients shine through in this wonderful kitchen. If you don’t believe us, “swing” through sometime and see for yourself! Matt Villano Photography
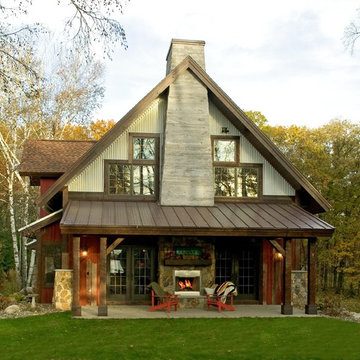
На фото: двухэтажный дом в стиле рустика с облицовкой из металла и крышей из смешанных материалов для охотников
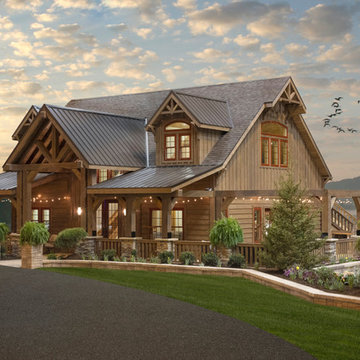
This is a larger version of our standard Cedar Brooke Model. This Cedar Brooke 2.0 was a unveiled at the Great Big Home and Garden Show in Cleveland, Ohio. This spacious rustic modern home is full of space inside and out for the family to enjoy. You can also take a virtual tour on our website! Check out all the rooms and other parts of our display from the show.
The combination of large timbers, stone and metal compliments each other beautifully. This home was a huge hit with all of the attendants at the show. On the side this home also featured an attached pavilion/patio area perfect for summer nights with guests.
Inside you will find beautiful high ceilings, stone and Timber detailing; as well as an amazing fireplace. The kitchen has everything you need to prepare the perfect meal. The stone detailing in the kitchen is eye catching.
This particular home featured three bedrooms, two baths, large dining and living area, a large beautiful kitchen, laundry room, upstairs loft living area. Out side was a beautiful front porch and an amazing side patio area with timber style pavilion.
Our Amish Country builders are second to none and have years of experience in building homes, garages, barns, sheds, pavilions and much more.
The stone was provided by our sister company Gran'ide Stone Works. The furnishings were provided by our other sister company Weaver's Fine Furniture of Sugarcreek, Ohio.
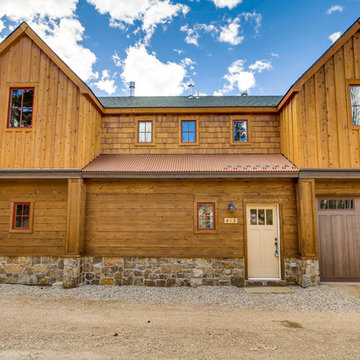
Пример оригинального дизайна: маленький, двухэтажный, деревянный, коричневый частный загородный дом в стиле рустика с двускатной крышей и крышей из смешанных материалов для на участке и в саду, охотников
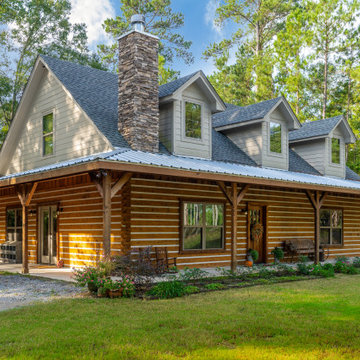
It's not every day we get a request for a log cabin. Our climate is a tough space for exposed wood products. However, the large wrap around porches create the perfect shelter for these dove-tail log walls. Using James Hardie products in exposed areas ensures this home will be around for a long time!
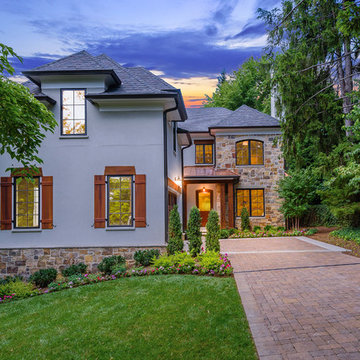
Свежая идея для дизайна: большой, трехэтажный, бежевый частный загородный дом в стиле неоклассика (современная классика) с комбинированной облицовкой, вальмовой крышей и крышей из смешанных материалов для охотников - отличное фото интерьера
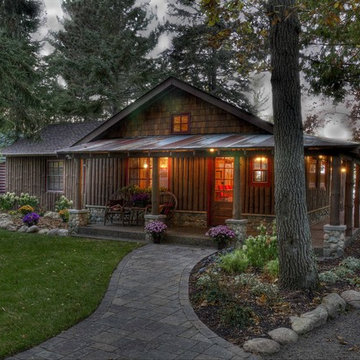
Источник вдохновения для домашнего уюта: одноэтажный, деревянный, коричневый частный загородный дом среднего размера в стиле рустика с двускатной крышей и крышей из смешанных материалов для охотников
Красивые дома с крышей из смешанных материалов для охотников – 8 фото фасадов
1