Красивые огромные дома для охотников – 87 фото фасадов
Сортировать:
Бюджет
Сортировать:Популярное за сегодня
1 - 20 из 87 фото
1 из 3
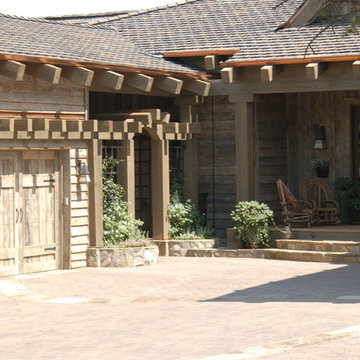
Beautiful Luxury Cabin by Fratantoni Interior Designers.
For more inspiring images and home decor tips follow us on Pinterest, Instagram, Facebook and Twitter!!!
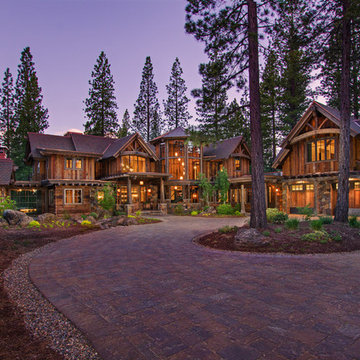
Sinead Hastings
Пример оригинального дизайна: огромный, двухэтажный, деревянный дом в стиле рустика для охотников
Пример оригинального дизайна: огромный, двухэтажный, деревянный дом в стиле рустика для охотников
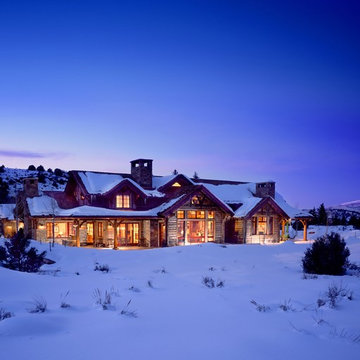
Welcome to the essential refined mountain rustic home: warm, homey, and sturdy. The house’s structure is genuine heavy timber framing, skillfully constructed with mortise and tenon joinery. Distressed beams and posts have been reclaimed from old American barns to enjoy a second life as they define varied, inviting spaces. Traditional carpentry is at its best in the great room’s exquisitely crafted wood trusses. Rugged Lodge is a retreat that’s hard to return from.
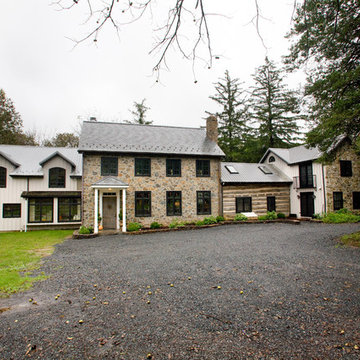
This project was a long labor of love. The clients adored this eclectic farm home from the moment they first opened the front door. They knew immediately as well that they would be making many careful changes to honor the integrity of its old architecture. The original part of the home is a log cabin built in the 1700’s. Several additions had been added over time. The dark, inefficient kitchen that was in place would not serve their lifestyle of entertaining and love of cooking well at all. Their wish list included large pro style appliances, lots of visible storage for collections of plates, silverware, and cookware, and a magazine-worthy end result in terms of aesthetics. After over two years into the design process with a wonderful plan in hand, construction began. Contractors experienced in historic preservation were an important part of the project. Local artisans were chosen for their expertise in metal work for one-of-a-kind pieces designed for this kitchen – pot rack, base for the antique butcher block, freestanding shelves, and wall shelves. Floor tile was hand chipped for an aged effect. Old barn wood planks and beams were used to create the ceiling. Local furniture makers were selected for their abilities to hand plane and hand finish custom antique reproduction pieces that became the island and armoire pantry. An additional cabinetry company manufactured the transitional style perimeter cabinetry. Three different edge details grace the thick marble tops which had to be scribed carefully to the stone wall. Cable lighting and lamps made from old concrete pillars were incorporated. The restored stone wall serves as a magnificent backdrop for the eye- catching hood and 60” range. Extra dishwasher and refrigerator drawers, an extra-large fireclay apron sink along with many accessories enhance the functionality of this two cook kitchen. The fabulous style and fun-loving personalities of the clients shine through in this wonderful kitchen. If you don’t believe us, “swing” through sometime and see for yourself! Matt Villano Photography
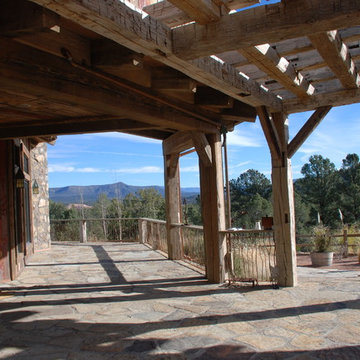
This luxurious cabin was designed by Fratantoni Interior Designers and built by Fratantoni Luxury Estates.
Follow us on Facebook, Twitter, Pinterest and Instagram for more inspiring photos.
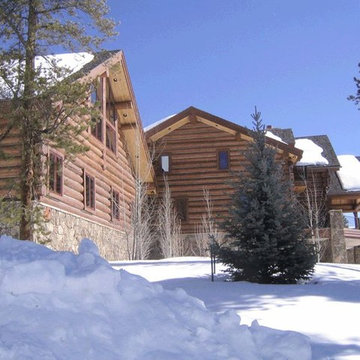
Main Cabin,
Entire log-shell mechanically sanded with Mirka® Bulldog Gold™ abrasive disks
Perma-Chink® Lifeline Ultra-7™ and Lifeline Advance™ coatings applied
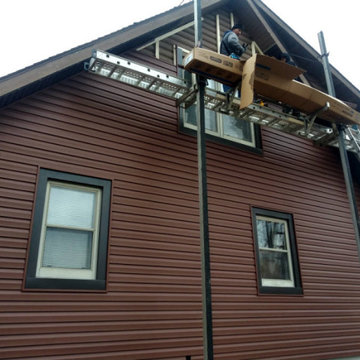
Log cabin home gets covered with vinyl siding at this exterior remodel in York Springs PA 17372 by JWE Remodeling and Roofing. We installed furring strips to create an even surface for the new vinyl siding: Mastic Ovation in Mahogany color with custom Musket Brown metal wrapped trim around the doors, windows and fascia. A full exterior remodeling project by siding contractor JWE https://www.jweremodeling.com out of Hanover PA.
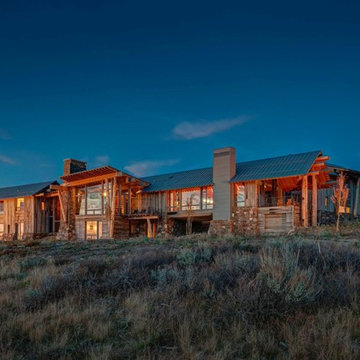
На фото: огромный дом в стиле рустика с комбинированной облицовкой и двускатной крышей для охотников с
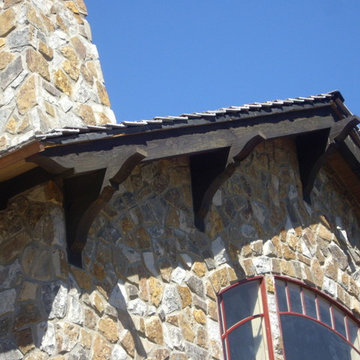
This luxurious cabin was designed by Fratantoni Interior Designers and built by Fratantoni Luxury Estates.
Follow us on Facebook, Twitter, Pinterest and Instagram for more inspiring photos.
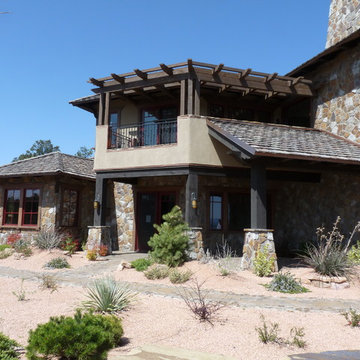
Beautiful Luxury Cabin by Fratantoni Interior Designers.
For more inspiring images and home decor tips follow us on Pinterest, Instagram, Facebook and Twitter!!!
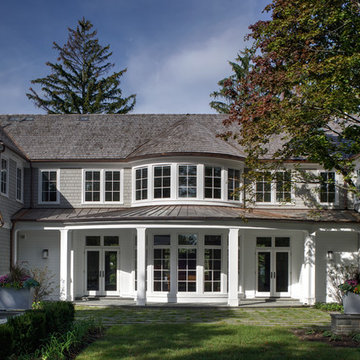
Eric Hausman
На фото: двухэтажный, деревянный, серый, огромный частный загородный дом в современном стиле с вальмовой крышей, крышей из гибкой черепицы, серой крышей и отделкой дранкой для охотников с
На фото: двухэтажный, деревянный, серый, огромный частный загородный дом в современном стиле с вальмовой крышей, крышей из гибкой черепицы, серой крышей и отделкой дранкой для охотников с
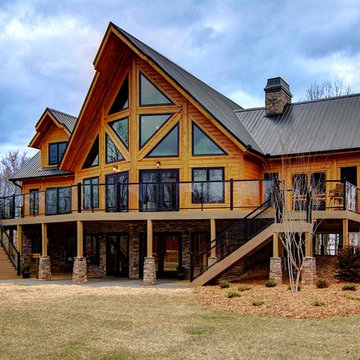
The Denver is very practical, and designed for those who favor the open room concept. At over 2700 square feet, it has substantial living space. The living room and kitchen areas are perfect for gathering, and the generous screened in room completes the picture perfect main floor. The loft is open to below and includes a beautiful large master bedroom. With a cathedral ceiling and abundance of windows, this design lets in tons of light, enhancing the most spectacular views. www.timberblock.com
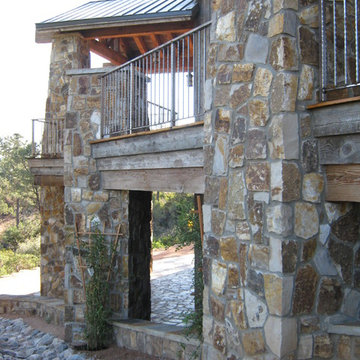
This luxurious cabin was designed by Fratantoni Interior Designers and built by Fratantoni Luxury Estates.
Follow us on Facebook, Twitter, Pinterest and Instagram for more inspiring photos.
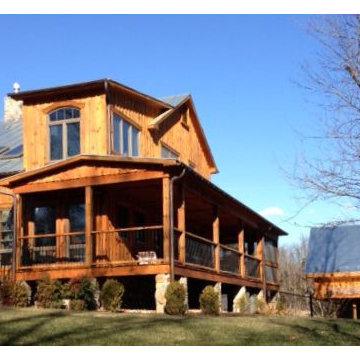
A two-story antique log cabin renovation and conventionally framed addition with timber frame accents and reclaimed wood. / Architect: Pennie Zinn Garber, Lineage Architects
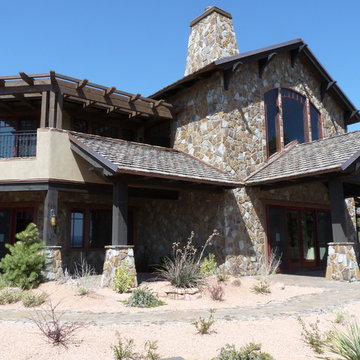
Beautiful Luxury Cabin by Fratantoni Interior Designers.
For more inspiring images and home decor tips follow us on Pinterest, Instagram, Facebook and Twitter!!!
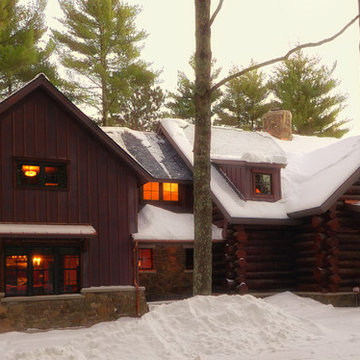
MA Peterson
www.mapeterson.com
A modern farmhouse exterior design compliments the rustic log cabin design.
На фото: огромный, двухэтажный, деревянный, коричневый дом в стиле кантри с двускатной крышей для охотников с
На фото: огромный, двухэтажный, деревянный, коричневый дом в стиле кантри с двускатной крышей для охотников с
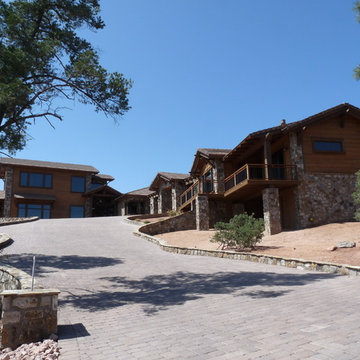
Beautiful Luxury Cabin by Fratantoni Interior Designers.
For more inspiring images and home decor tips follow us on Pinterest, Instagram, Facebook and Twitter!!!
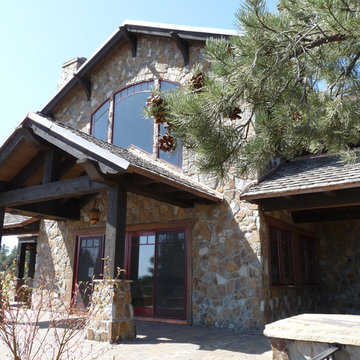
This luxurious cabin was designed by Fratantoni Interior Designers and built by Fratantoni Luxury Estates.
Follow us on Facebook, Twitter, Pinterest and Instagram for more inspiring photos.
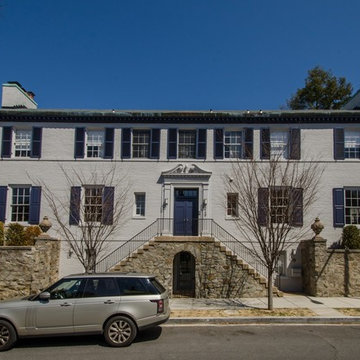
Front Exterior
Свежая идея для дизайна: огромный, трехэтажный, серый дом в классическом стиле для охотников - отличное фото интерьера
Свежая идея для дизайна: огромный, трехэтажный, серый дом в классическом стиле для охотников - отличное фото интерьера
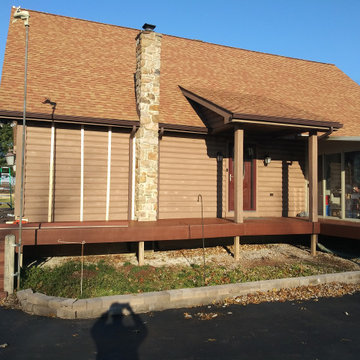
Log cabin home gets covered with vinyl siding at this exterior remodel in York Springs PA 17372 by JWE Remodeling and Roofing. We installed furring strips to create an even surface for the new vinyl siding: Mastic Ovation in Mahogany color with custom Musket Brown metal wrapped trim around the doors, windows and fascia. A full exterior remodeling project by siding contractor JWE https://www.jweremodeling.com out of Hanover PA.
Красивые огромные дома для охотников – 87 фото фасадов
1