Красивые синие дома для охотников – 12 фото фасадов
Сортировать:
Бюджет
Сортировать:Популярное за сегодня
1 - 12 из 12 фото
1 из 3
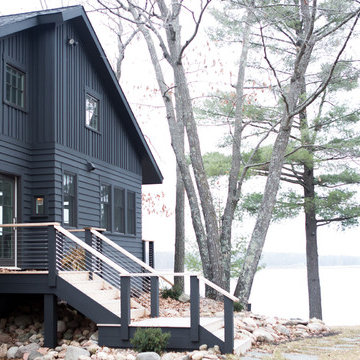
A cabin in Western Wisconsin is transformed from within to become a serene and modern retreat. In a past life, this cabin was a fishing cottage which was part of a resort built in the 1920’s on a small lake not far from the Twin Cities. The cabin has had multiple additions over the years so improving flow to the outdoor space, creating a family friendly kitchen, and relocating a bigger master bedroom on the lake side were priorities. The solution was to bring the kitchen from the back of the cabin up to the front, reduce the size of an overly large bedroom in the back in order to create a more generous front entry way/mudroom adjacent to the kitchen, and add a fireplace in the center of the main floor.
Photographer: Wing Ta
Interior Design: Jennaea Gearhart Design
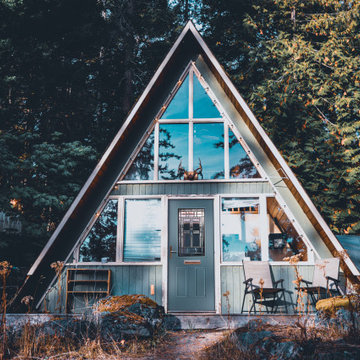
Upgrade your home easily! Whether you have a Rustic A-frame or Modern and sleek home, you can enhance your space with a beautiful front door to match your style. Door: Belleville Smooth 2 Panel Door Half Lite with Artisan Glass (BLS-106-26-2) Not your style door? We have a plethora to choose from!
Check out your options with us at ELandELWoodProducts.com

Located along a country road, a half mile from the clear waters of Lake Michigan, we were hired to re-conceptualize an existing weekend cabin to allow long views of the adjacent farm field and create a separate area for the owners to escape their high school age children and many visitors!
The site had tight building setbacks which limited expansion options, and to further our challenge, a 200 year old pin oak tree stood in the available building location.
We designed a bedroom wing addition to the side of the cabin which freed up the existing cabin to become a great room with a wall of glass which looks out to the farm field and accesses a newly designed pea-gravel outdoor dining room. The addition steps around the existing tree, sitting on a specialized foundation we designed to minimize impact to the tree. The master suite is kept separate with ‘the pass’- a low ceiling link back to the main house.
Painted board and batten siding, ribbons of windows, a low one-story metal roof with vaulted ceiling and no-nonsense detailing fits this modern cabin to the Michigan country-side.
A great place to vacation. The perfect place to retire someday.
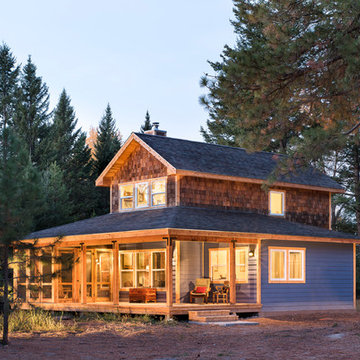
Cozy cabin in the woods. Covered porch with screened in portion. Cedar shingle siding. Exposed wood beams and rafters.
Longviews Studios
Пример оригинального дизайна: маленький, двухэтажный, синий дом в стиле рустика с комбинированной облицовкой и двускатной крышей для на участке и в саду, охотников
Пример оригинального дизайна: маленький, двухэтажный, синий дом в стиле рустика с комбинированной облицовкой и двускатной крышей для на участке и в саду, охотников
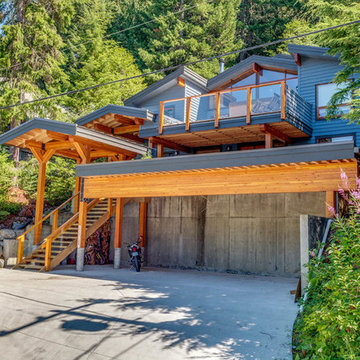
Renovation of exterior of the house.
Стильный дизайн: трехэтажный, деревянный, синий частный загородный дом для охотников - последний тренд
Стильный дизайн: трехэтажный, деревянный, синий частный загородный дом для охотников - последний тренд
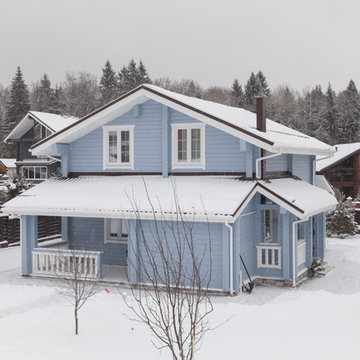
Photo by: Константин Малюта © 2018 Houzz
Съемка для статьи: https://www.houzz.ru/ideabooks/103579476
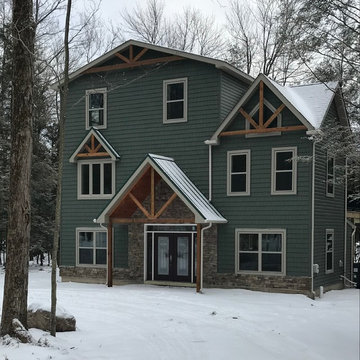
Свежая идея для дизайна: большой, двухэтажный, синий частный загородный дом в стиле кантри с комбинированной облицовкой, мансардной крышей и металлической крышей для охотников - отличное фото интерьера
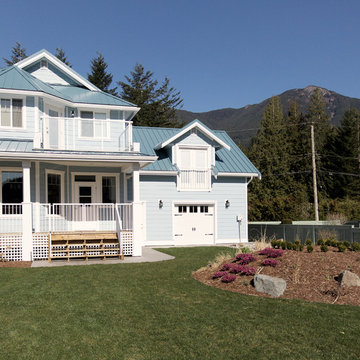
Blue sky day for a blue sky cabin - we can't look at this cabin without a smile on our face - it is bright, welcoming and warm! This is the view from the lake toward the cabin. Blue set off with white accents and lattice - this home looks elevated because of floodplain requirements in the area.
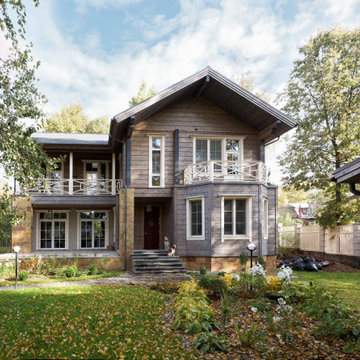
Дом построен на высоком берегу реки Клязьма в стародачном месте. Проект совместно с архитектором Владимиром Хазовым, конструктор дома - Владимир Мамута. Первый этаж дома каменный, обшит деревом, второй этаж из клееного бруса. Цоколь и опоры террасы облицованы золотистым африканским сланцем

Located along a country road, a half mile from the clear waters of Lake Michigan, we were hired to re-conceptualize an existing weekend cabin to allow long views of the adjacent farm field and create a separate area for the owners to escape their high school age children and many visitors!
The site had tight building setbacks which limited expansion options, and to further our challenge, a 200 year old pin oak tree stood in the available building location.
We designed a bedroom wing addition to the side of the cabin which freed up the existing cabin to become a great room with a wall of glass which looks out to the farm field and accesses a newly designed pea-gravel outdoor dining room. The addition steps around the existing tree, sitting on a specialized foundation we designed to minimize impact to the tree. The master suite is kept separate with ‘the pass’- a low ceiling link back to the main house.
Painted board and batten siding, ribbons of windows, a low one-story metal roof with vaulted ceiling and no-nonsense detailing fits this modern cabin to the Michigan country-side.
A great place to vacation. The perfect place to retire someday.
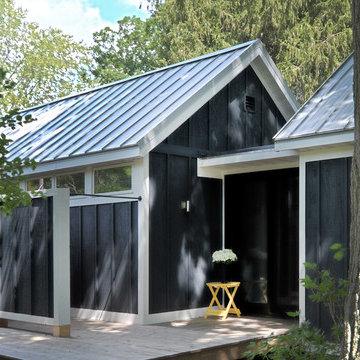
Located along a country road, a half mile from the clear waters of Lake Michigan, we were hired to re-conceptualize an existing weekend cabin to allow long views of the adjacent farm field and create a separate area for the owners to escape their high school age children and many visitors!
The site had tight building setbacks which limited expansion options, and to further our challenge, a 200 year old pin oak tree stood in the available building location.
We designed a bedroom wing addition to the side of the cabin which freed up the existing cabin to become a great room with a wall of glass which looks out to the farm field and accesses a newly designed pea-gravel outdoor dining room. The addition steps around the existing tree, sitting on a specialized foundation we designed to minimize impact to the tree. The master suite is kept separate with ‘the pass’- a low ceiling link back to the main house.
Painted board and batten siding, ribbons of windows, a low one-story metal roof with vaulted ceiling and no-nonsense detailing fits this modern cabin to the Michigan country-side.
A great place to vacation. The perfect place to retire someday.
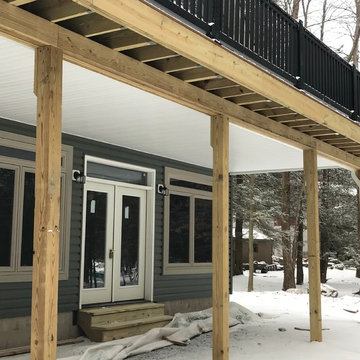
Пример оригинального дизайна: большой, двухэтажный, синий частный загородный дом в стиле кантри с комбинированной облицовкой, мансардной крышей и металлической крышей для охотников
Красивые синие дома для охотников – 12 фото фасадов
1