Красивые дома с крышей из гибкой черепицы для охотников – 108 фото фасадов
Сортировать:
Бюджет
Сортировать:Популярное за сегодня
1 - 20 из 108 фото
1 из 3

Peter Zimmerman Architects // Peace Design // Audrey Hall Photography
Стильный дизайн: большой, деревянный, двухэтажный дом из бревен в стиле рустика с двускатной крышей и крышей из гибкой черепицы для охотников - последний тренд
Стильный дизайн: большой, деревянный, двухэтажный дом из бревен в стиле рустика с двускатной крышей и крышей из гибкой черепицы для охотников - последний тренд
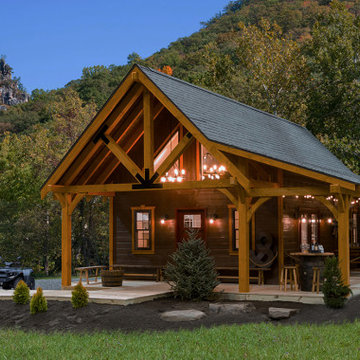
With big timbers and a grand porch, the ROCKY RIDGE is a perfect fit for a vacation home. With several different floor plans and a variety different finish options, we can build it to match your dream. Available with optional porch. Our staff is proud to offer our customers our unique line of cabins.
Weaver Barns is a family owned and operated business. We build: cabins, homes, sheds & barns, garages, pavilions and other custom structures. Our headquarters are located in Sugarcreek, Ohio; The Little Switzerland of Ohio. We have dealers that serve customers across Ohio and surrounding states. See the Amish Country craftsmanship difference for yourself!
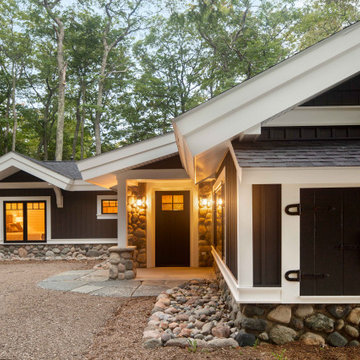
The client came to us to assist with transforming their small family cabin into a year-round residence that would continue the family legacy. The home was originally built by our client’s grandfather so keeping much of the existing interior woodwork and stone masonry fireplace was a must. They did not want to lose the rustic look and the warmth of the pine paneling. The view of Lake Michigan was also to be maintained. It was important to keep the home nestled within its surroundings.
There was a need to update the kitchen, add a laundry & mud room, install insulation, add a heating & cooling system, provide additional bedrooms and more bathrooms. The addition to the home needed to look intentional and provide plenty of room for the entire family to be together. Low maintenance exterior finish materials were used for the siding and trims as well as natural field stones at the base to match the original cabin’s charm.
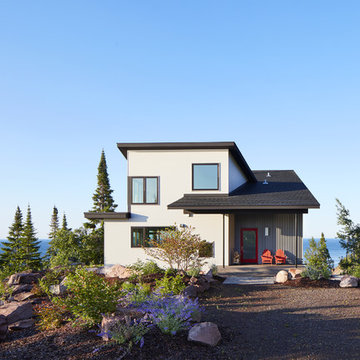
Designed by Dale Mulfinger, Jody McGuire
This new lake home takes advantage of the stunning landscape of Lake Superior. The compact floor plans minimize the site impact. The expressive building form blends the structure into the language of the cliff. The home provides a serene perch to view not only the big lake, but also to look back into the North Shore. With triple pane windows and careful details, this house surpasses the airtightness criteria set by the international Passive House Association, to keep life cozy on the North Shore all year round.
Construction by Dale Torgersen
Photography by Corey Gaffer
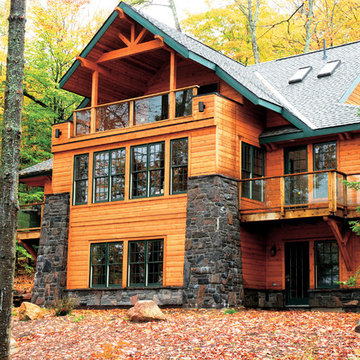
A beautiful blend of traditional and contemporary styles. Finished with PPG® PROLUXE™ Cetol® Log & Siding in Natural.
Идея дизайна: большой, трехэтажный, деревянный, коричневый частный загородный дом в классическом стиле с вальмовой крышей и крышей из гибкой черепицы для охотников
Идея дизайна: большой, трехэтажный, деревянный, коричневый частный загородный дом в классическом стиле с вальмовой крышей и крышей из гибкой черепицы для охотников
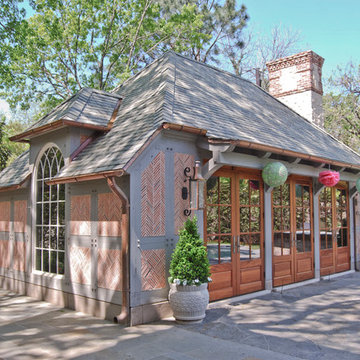
Country french, half-timber pool house and cabin. Authentic half timber construction.
На фото: одноэтажный, серый частный загородный дом среднего размера в стиле неоклассика (современная классика) с комбинированной облицовкой, вальмовой крышей и крышей из гибкой черепицы для охотников с
На фото: одноэтажный, серый частный загородный дом среднего размера в стиле неоклассика (современная классика) с комбинированной облицовкой, вальмовой крышей и крышей из гибкой черепицы для охотников с
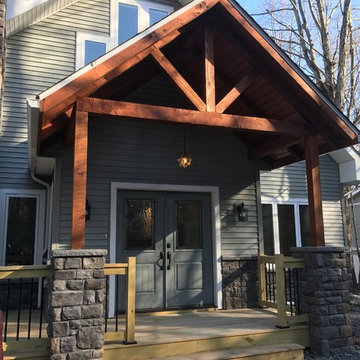
Retiring to the Poconos was a goal of the Owners, and their move started with a demolition of an existing garage and their existing cabin on their Arrowhead Lake site. The property has a new two-car garage (850 SF) with a second story loft for games, the Owner’s photography projects and plenty of storage.
New Cabin construction includes 3 bedrooms in total, including a first floor master suite. Two full bathrooms. Custom master bathroom shower with chevron tile detail and tiled nook.
2,100 square feet of living space. Vaulted great room open to kitchen and dining area. Wrap-around deck. Exposed beams. Rustic woodsy front porch.
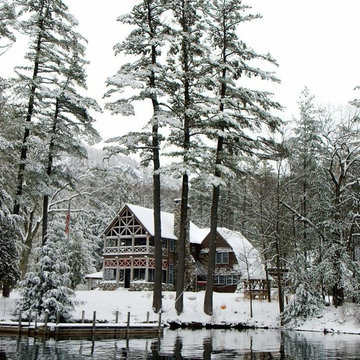
На фото: деревянный, коричневый, большой, трехэтажный частный загородный дом в стиле рустика с вальмовой крышей и крышей из гибкой черепицы для охотников

Пример оригинального дизайна: двухэтажный, зеленый частный загородный дом среднего размера в стиле рустика с двускатной крышей и крышей из гибкой черепицы для охотников

Waldmann Construction
На фото: деревянный, коричневый, большой, двухэтажный частный загородный дом в стиле рустика с двускатной крышей и крышей из гибкой черепицы для охотников с
На фото: деревянный, коричневый, большой, двухэтажный частный загородный дом в стиле рустика с двускатной крышей и крышей из гибкой черепицы для охотников с
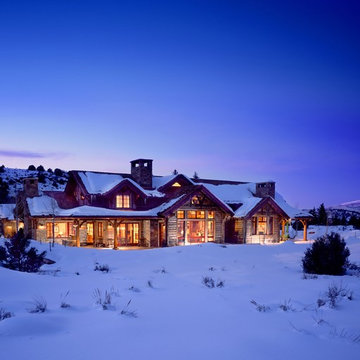
Welcome to the essential refined mountain rustic home: warm, homey, and sturdy. The house’s structure is genuine heavy timber framing, skillfully constructed with mortise and tenon joinery. Distressed beams and posts have been reclaimed from old American barns to enjoy a second life as they define varied, inviting spaces. Traditional carpentry is at its best in the great room’s exquisitely crafted wood trusses. Rugged Lodge is a retreat that’s hard to return from.
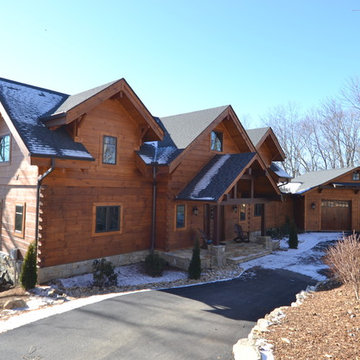
Jenny Brunet
Идея дизайна: большой, двухэтажный, деревянный, коричневый частный загородный дом в стиле рустика с двускатной крышей и крышей из гибкой черепицы для охотников
Идея дизайна: большой, двухэтажный, деревянный, коричневый частный загородный дом в стиле рустика с двускатной крышей и крышей из гибкой черепицы для охотников

Пример оригинального дизайна: деревянный, маленький, одноэтажный, коричневый дом из бревен в стиле рустика с двускатной крышей и крышей из гибкой черепицы для на участке и в саду, охотников
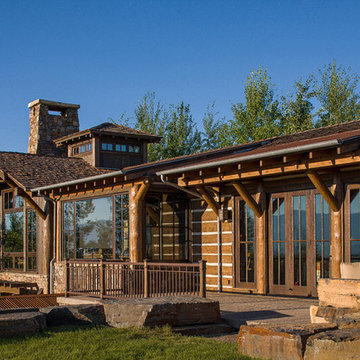
Идея дизайна: деревянный, двухэтажный, коричневый, большой частный загородный дом в стиле рустика с двускатной крышей и крышей из гибкой черепицы для охотников
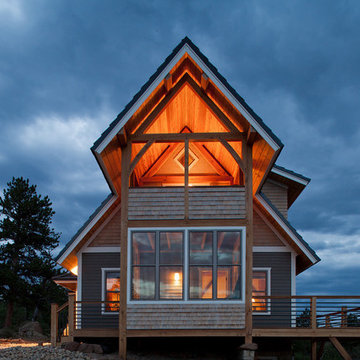
Идея дизайна: двухэтажный, разноцветный частный загородный дом среднего размера в стиле рустика с комбинированной облицовкой, двускатной крышей и крышей из гибкой черепицы для охотников
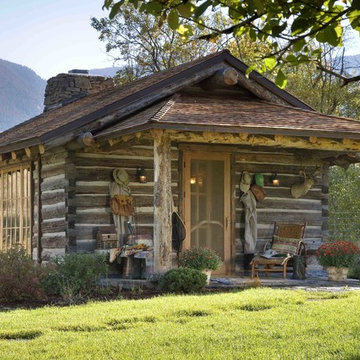
MillerRoodell Architects // Gordon Gregory Photography
Источник вдохновения для домашнего уюта: деревянный дом в стиле рустика с крышей из гибкой черепицы для охотников
Источник вдохновения для домашнего уюта: деревянный дом в стиле рустика с крышей из гибкой черепицы для охотников
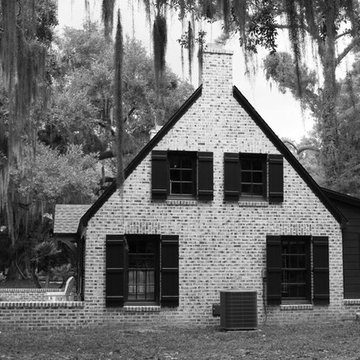
Свежая идея для дизайна: одноэтажный, кирпичный частный загородный дом среднего размера в стиле рустика с двускатной крышей и крышей из гибкой черепицы для охотников - отличное фото интерьера
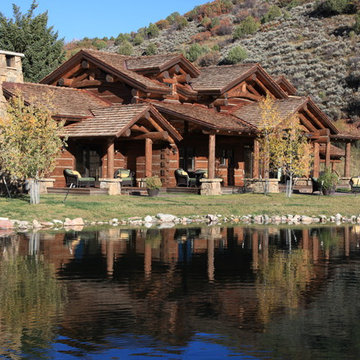
Источник вдохновения для домашнего уюта: трехэтажный, деревянный, большой, коричневый частный загородный дом в стиле рустика с двускатной крышей и крышей из гибкой черепицы для охотников
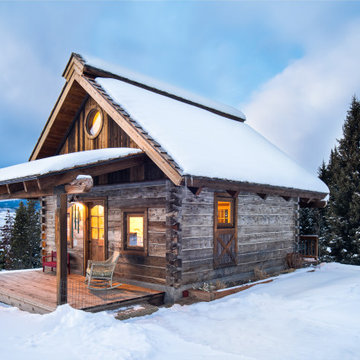
Стильный дизайн: одноэтажный, деревянный, коричневый дом в стиле рустика с двускатной крышей и крышей из гибкой черепицы для охотников - последний тренд
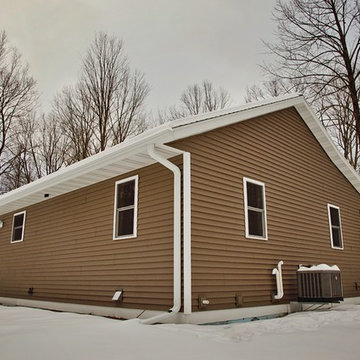
What a perfectly adorable weekend getaway. Aren't you itching to get on your snowmobile?
Пример оригинального дизайна: маленький, одноэтажный, коричневый частный загородный дом в стиле рустика с облицовкой из винила, двускатной крышей и крышей из гибкой черепицы для на участке и в саду, охотников
Пример оригинального дизайна: маленький, одноэтажный, коричневый частный загородный дом в стиле рустика с облицовкой из винила, двускатной крышей и крышей из гибкой черепицы для на участке и в саду, охотников
Красивые дома с крышей из гибкой черепицы для охотников – 108 фото фасадов
1