Красивые дома с крышей из гибкой черепицы для охотников – 108 фото фасадов
Сортировать:
Бюджет
Сортировать:Популярное за сегодня
61 - 80 из 108 фото
1 из 3
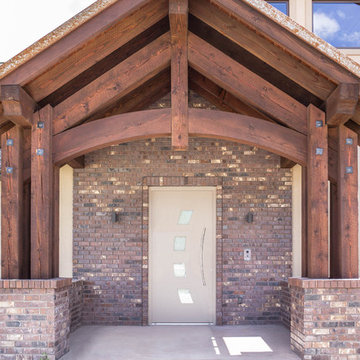
A traditional home with rustic accents in Montana. Two story windows on the rear to capture the beautiful views throughout the open floor plan home. Triple pane European windows were chosen to maintain comfortable temperatures throughout the arduous weather conditions. The D1 Modern Entry door creates a secure yet modern appeal to the facade of this otherwise rustic home.
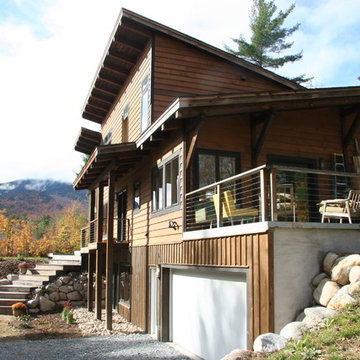
Пример оригинального дизайна: большой, трехэтажный, деревянный, коричневый частный загородный дом в стиле рустика с односкатной крышей и крышей из гибкой черепицы для охотников
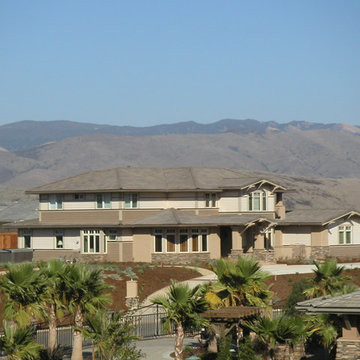
Источник вдохновения для домашнего уюта: большой, двухэтажный, бежевый частный загородный дом в стиле кантри с облицовкой из камня, двускатной крышей, крышей из гибкой черепицы, коричневой крышей и отделкой дранкой для охотников
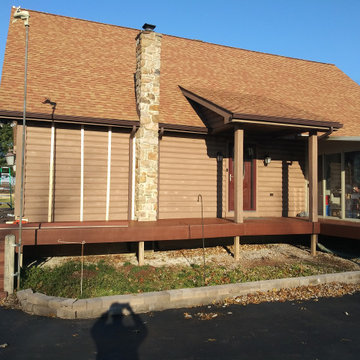
Log cabin home gets covered with vinyl siding at this exterior remodel in York Springs PA 17372 by JWE Remodeling and Roofing. We installed furring strips to create an even surface for the new vinyl siding: Mastic Ovation in Mahogany color with custom Musket Brown metal wrapped trim around the doors, windows and fascia. A full exterior remodeling project by siding contractor JWE https://www.jweremodeling.com out of Hanover PA.
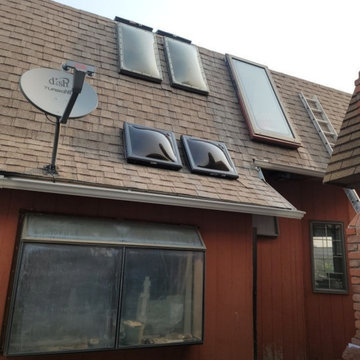
After
Стильный дизайн: большой, деревянный, коричневый, двухэтажный частный загородный дом в классическом стиле с мансардной крышей, крышей из гибкой черепицы, коричневой крышей и отделкой доской с нащельником для охотников - последний тренд
Стильный дизайн: большой, деревянный, коричневый, двухэтажный частный загородный дом в классическом стиле с мансардной крышей, крышей из гибкой черепицы, коричневой крышей и отделкой доской с нащельником для охотников - последний тренд
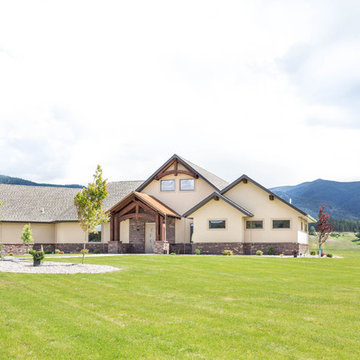
A traditional home with rustic accents in Montana. Two story windows on the rear to capture the beautiful views throughout the open floor plan home. Triple pane European windows were chosen to maintain comfortable temperatures throughout the arduous weather conditions.
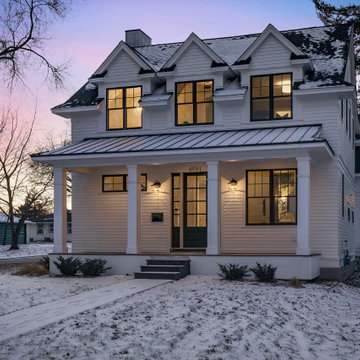
Стильный дизайн: большой, двухэтажный, белый частный загородный дом в стиле модернизм с облицовкой из винила, двускатной крышей, крышей из гибкой черепицы, серой крышей и отделкой планкеном для охотников - последний тренд
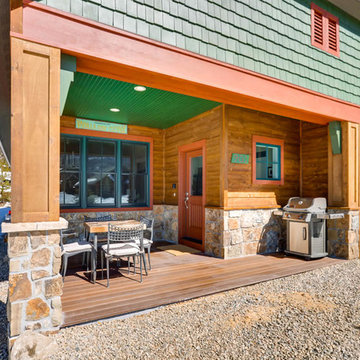
Rent this cabin in Grand Lake Colorado at www.GrandLakeCabinRentals.com
Свежая идея для дизайна: маленький, одноэтажный, деревянный, зеленый частный загородный дом в стиле фьюжн с полувальмовой крышей и крышей из гибкой черепицы для на участке и в саду, охотников - отличное фото интерьера
Свежая идея для дизайна: маленький, одноэтажный, деревянный, зеленый частный загородный дом в стиле фьюжн с полувальмовой крышей и крышей из гибкой черепицы для на участке и в саду, охотников - отличное фото интерьера
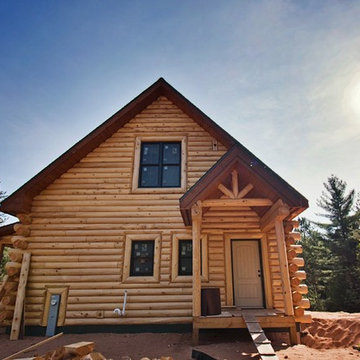
This charming cabin is tucked away in the woods of Crivitz, WI. We, at DW3, worked on framing and the home's exterior with Northern Expedition Log Homes. This particular home features the Expedition Log package. Take a look and let us know when you're ready to create your northern getaway...
Kim Hanson Photography, Art and Design
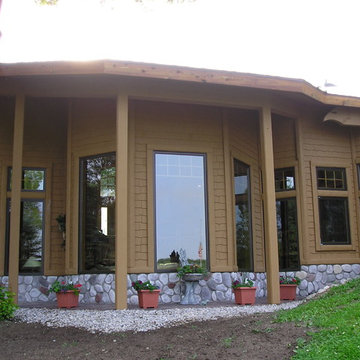
Источник вдохновения для домашнего уюта: большой, одноэтажный, деревянный, коричневый частный загородный дом в стиле рустика с вальмовой крышей и крышей из гибкой черепицы для охотников
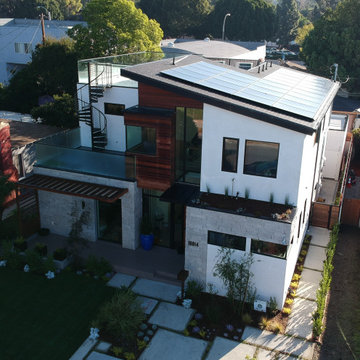
Ground up Modern style Architecture in Culver City.
Ipe Rain screen horizontal siding
Stone facing, New doors and windows, spiral staircase from lower to upper decks. Glass railings
New Tesla Solar and 2 power walls.
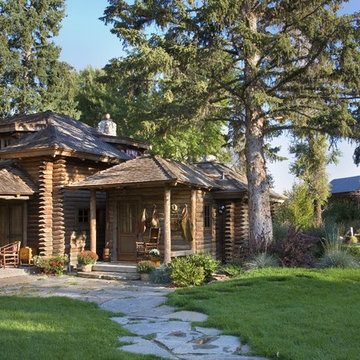
MillerRoodell Architects // Gordon Gregory Photography
На фото: деревянный дом в стиле рустика с крышей из гибкой черепицы для охотников
На фото: деревянный дом в стиле рустика с крышей из гибкой черепицы для охотников
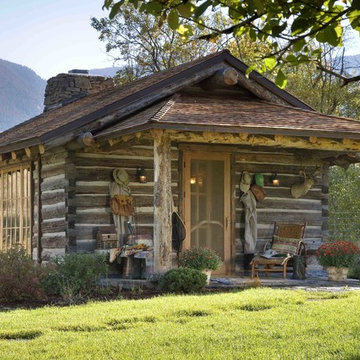
MillerRoodell Architects // Gordon Gregory Photography
Источник вдохновения для домашнего уюта: деревянный дом в стиле рустика с крышей из гибкой черепицы для охотников
Источник вдохновения для домашнего уюта: деревянный дом в стиле рустика с крышей из гибкой черепицы для охотников
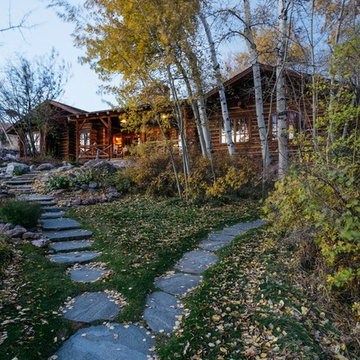
Derik Olsen Photography
Идея дизайна: одноэтажный, деревянный частный загородный дом среднего размера в стиле рустика с крышей из гибкой черепицы для охотников
Идея дизайна: одноэтажный, деревянный частный загородный дом среднего размера в стиле рустика с крышей из гибкой черепицы для охотников
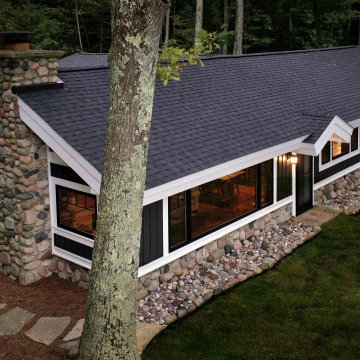
The client came to us to assist with transforming their small family cabin into a year-round residence that would continue the family legacy. The home was originally built by our client’s grandfather so keeping much of the existing interior woodwork and stone masonry fireplace was a must. They did not want to lose the rustic look and the warmth of the pine paneling. The view of Lake Michigan was also to be maintained. It was important to keep the home nestled within its surroundings.
There was a need to update the kitchen, add a laundry & mud room, install insulation, add a heating & cooling system, provide additional bedrooms and more bathrooms. The addition to the home needed to look intentional and provide plenty of room for the entire family to be together. Low maintenance exterior finish materials were used for the siding and trims as well as natural field stones at the base to match the original cabin’s charm.
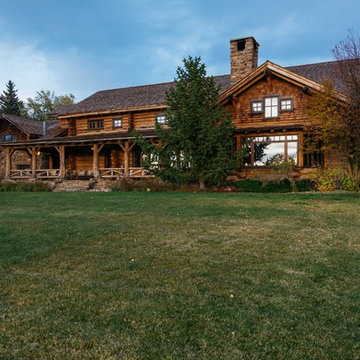
Derik Olsen Photography
Пример оригинального дизайна: двухэтажный, деревянный, коричневый частный загородный дом в стиле рустика с двускатной крышей и крышей из гибкой черепицы для охотников
Пример оригинального дизайна: двухэтажный, деревянный, коричневый частный загородный дом в стиле рустика с двускатной крышей и крышей из гибкой черепицы для охотников

Peter Zimmerman Architects // Peace Design // Audrey Hall Photography
Стильный дизайн: большой, деревянный, двухэтажный дом из бревен в стиле рустика с двускатной крышей и крышей из гибкой черепицы для охотников - последний тренд
Стильный дизайн: большой, деревянный, двухэтажный дом из бревен в стиле рустика с двускатной крышей и крышей из гибкой черепицы для охотников - последний тренд
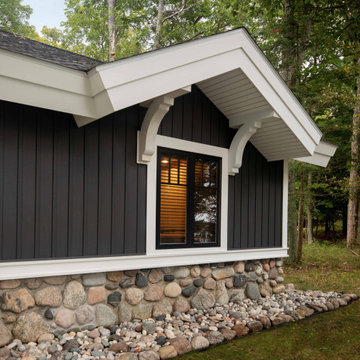
The client came to us to assist with transforming their small family cabin into a year-round residence that would continue the family legacy. The home was originally built by our client’s grandfather so keeping much of the existing interior woodwork and stone masonry fireplace was a must. They did not want to lose the rustic look and the warmth of the pine paneling. The view of Lake Michigan was also to be maintained. It was important to keep the home nestled within its surroundings.
There was a need to update the kitchen, add a laundry & mud room, install insulation, add a heating & cooling system, provide additional bedrooms and more bathrooms. The addition to the home needed to look intentional and provide plenty of room for the entire family to be together. Low maintenance exterior finish materials were used for the siding and trims as well as natural field stones at the base to match the original cabin’s charm.
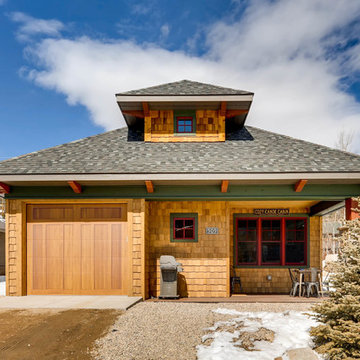
Rent this cabin in Grand Lake Colorado at www.GrandLakeCabinRentals.com
Идея дизайна: маленький, одноэтажный, деревянный, коричневый частный загородный дом в стиле кантри с вальмовой крышей и крышей из гибкой черепицы для на участке и в саду, охотников
Идея дизайна: маленький, одноэтажный, деревянный, коричневый частный загородный дом в стиле кантри с вальмовой крышей и крышей из гибкой черепицы для на участке и в саду, охотников
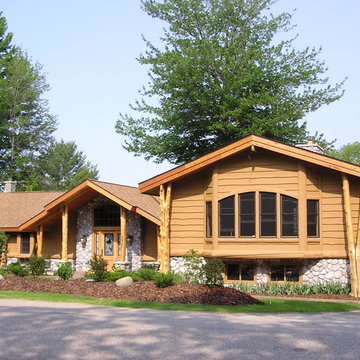
Пример оригинального дизайна: большой, одноэтажный, деревянный, коричневый частный загородный дом в стиле рустика с вальмовой крышей и крышей из гибкой черепицы для охотников
Красивые дома с крышей из гибкой черепицы для охотников – 108 фото фасадов
4