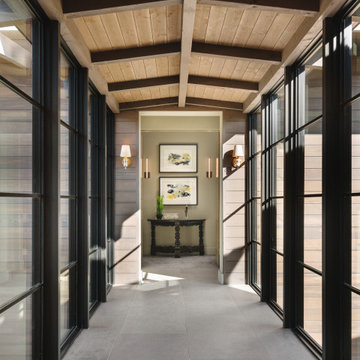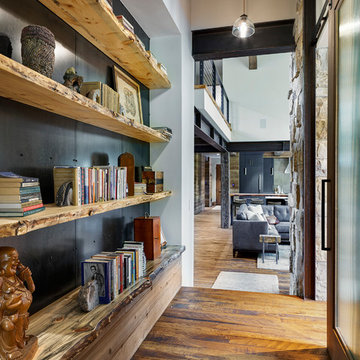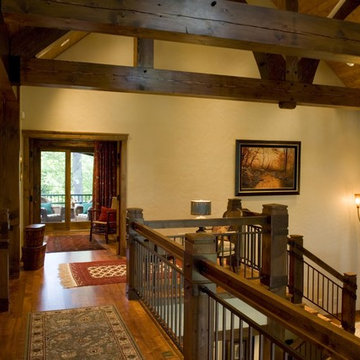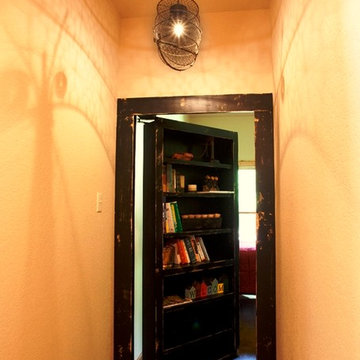Коридор в стиле рустика – фото дизайна интерьера
Сортировать:
Бюджет
Сортировать:Популярное за сегодня
41 - 60 из 7 232 фото
1 из 2
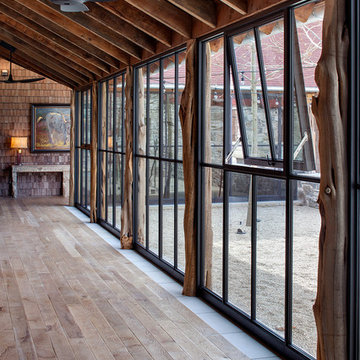
Rehme Steel Windows & Doors
Don B. McDonald, Architect
TMD Builders
Thomas McConnell Photography
Пример оригинального дизайна: большой коридор в стиле рустика с светлым паркетным полом
Пример оригинального дизайна: большой коридор в стиле рустика с светлым паркетным полом
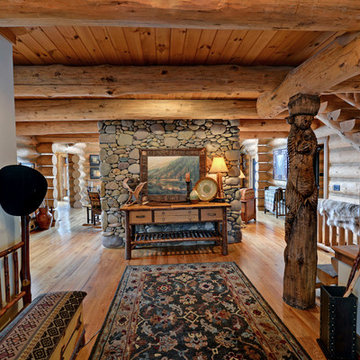
Stuart Wade, Envision Web
Свежая идея для дизайна: коридор: освещение в стиле рустика с белыми стенами и паркетным полом среднего тона - отличное фото интерьера
Свежая идея для дизайна: коридор: освещение в стиле рустика с белыми стенами и паркетным полом среднего тона - отличное фото интерьера
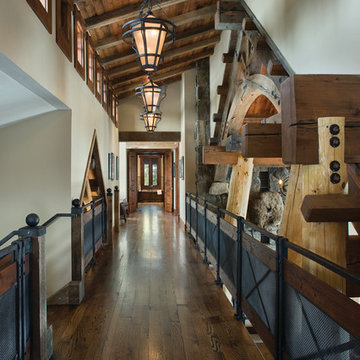
Like us on facebook at www.facebook.com/centresky
Designed as a prominent display of Architecture, Elk Ridge Lodge stands firmly upon a ridge high atop the Spanish Peaks Club in Big Sky, Montana. Designed around a number of principles; sense of presence, quality of detail, and durability, the monumental home serves as a Montana Legacy home for the family.
Throughout the design process, the height of the home to its relationship on the ridge it sits, was recognized the as one of the design challenges. Techniques such as terracing roof lines, stretching horizontal stone patios out and strategically placed landscaping; all were used to help tuck the mass into its setting. Earthy colored and rustic exterior materials were chosen to offer a western lodge like architectural aesthetic. Dry stack parkitecture stone bases that gradually decrease in scale as they rise up portray a firm foundation for the home to sit on. Historic wood planking with sanded chink joints, horizontal siding with exposed vertical studs on the exterior, and metal accents comprise the remainder of the structures skin. Wood timbers, outriggers and cedar logs work together to create diversity and focal points throughout the exterior elevations. Windows and doors were discussed in depth about type, species and texture and ultimately all wood, wire brushed cedar windows were the final selection to enhance the "elegant ranch" feel. A number of exterior decks and patios increase the connectivity of the interior to the exterior and take full advantage of the views that virtually surround this home.
Upon entering the home you are encased by massive stone piers and angled cedar columns on either side that support an overhead rail bridge spanning the width of the great room, all framing the spectacular view to the Spanish Peaks Mountain Range in the distance. The layout of the home is an open concept with the Kitchen, Great Room, Den, and key circulation paths, as well as certain elements of the upper level open to the spaces below. The kitchen was designed to serve as an extension of the great room, constantly connecting users of both spaces, while the Dining room is still adjacent, it was preferred as a more dedicated space for more formal family meals.
There are numerous detailed elements throughout the interior of the home such as the "rail" bridge ornamented with heavy peened black steel, wire brushed wood to match the windows and doors, and cannon ball newel post caps. Crossing the bridge offers a unique perspective of the Great Room with the massive cedar log columns, the truss work overhead bound by steel straps, and the large windows facing towards the Spanish Peaks. As you experience the spaces you will recognize massive timbers crowning the ceilings with wood planking or plaster between, Roman groin vaults, massive stones and fireboxes creating distinct center pieces for certain rooms, and clerestory windows that aid with natural lighting and create exciting movement throughout the space with light and shadow.
Find the right local pro for your project
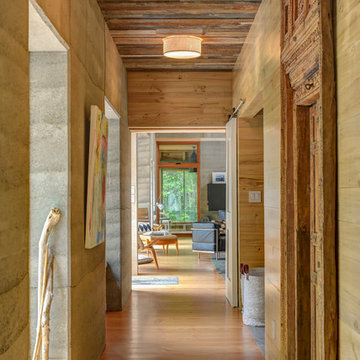
Идея дизайна: коридор в стиле рустика с паркетным полом среднего тона и коричневым полом
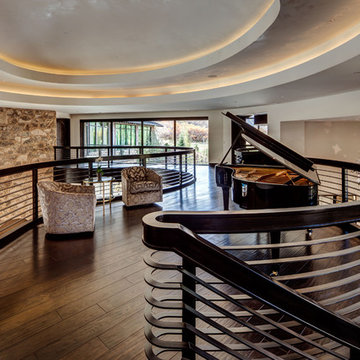
Пример оригинального дизайна: коридор в стиле рустика с бежевыми стенами, темным паркетным полом и коричневым полом

Reclaimed hand hewn timber door frame, ceiling beams, and brown barn wood ceiling.
Свежая идея для дизайна: большой коридор в стиле рустика с бежевыми стенами, полом из травертина и бежевым полом - отличное фото интерьера
Свежая идея для дизайна: большой коридор в стиле рустика с бежевыми стенами, полом из травертина и бежевым полом - отличное фото интерьера
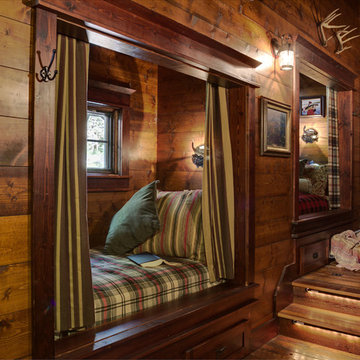
Lands End Development
Стильный дизайн: коридор в стиле рустика с темным паркетным полом - последний тренд
Стильный дизайн: коридор в стиле рустика с темным паркетным полом - последний тренд
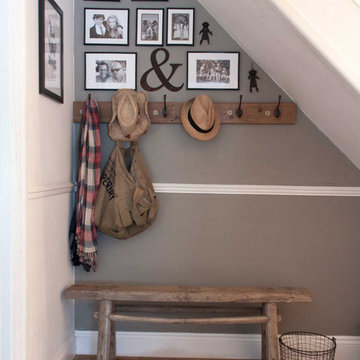
VINTAGE RUSTIC PIG BENCH
This gorgeous Vintage Rustic Pig Bench, not only looks great and dramatic on any stylish setting but is so versatile for any room in the house. I have one in my hall.
All our Vintage Rustic Pig Bench shows a level of imperfections indicating the massive work load that they have undertaken. These may include some splitters in the wood even though we have lovingly restored them. We have left the unevenness in shape, scratches, bumps & bruises to keep the enchanting character of the bench. Some joints are a little wobbly too, all adding to the perfect character & wonderful charm of these lovely little benches have. The wood is Elm.
Details of your Vintage Rustic Pig Bench
Easy hand washing with soapy liquid or just dusting is advisable, if you wish.
As all our true vintage items they are all different - so we will email you photographs of the benches we have before you decide to purchase. Give us a call, we would be delighted to help.
The Vintage Rustic Pig Bench approximate measurements are height 132 cm length x 15 cms depth & 47 cms in height. ( all will be different )
Delivery for this Vintage Rustic Pig Bench is FREE. All our packing is recyclable or biodegradable so we are helping to save our beautiful Planet. Plus we give you a super gorgeous free gift with every order !!
Photos by Debi Avery
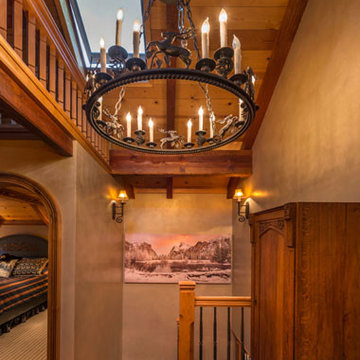
Vance Fox Photography
Стильный дизайн: коридор в стиле рустика с бежевыми стенами и паркетным полом среднего тона - последний тренд
Стильный дизайн: коридор в стиле рустика с бежевыми стенами и паркетным полом среднего тона - последний тренд
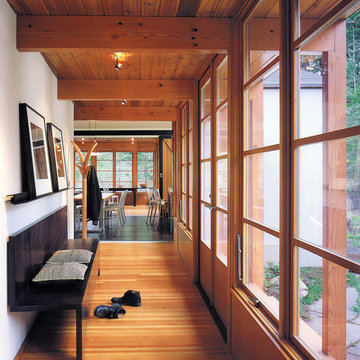
Buchter Retreat. Cabin on Orcas Island in Washington.
На фото: коридор в стиле рустика с белыми стенами и паркетным полом среднего тона
На фото: коридор в стиле рустика с белыми стенами и паркетным полом среднего тона
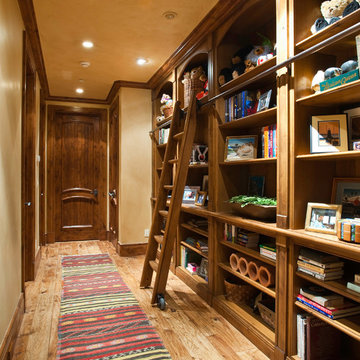
Идея дизайна: коридор среднего размера в стиле рустика с бежевыми стенами, паркетным полом среднего тона и бежевым полом
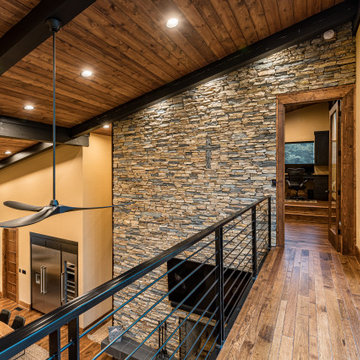
This gorgeous modern home sits along a rushing river and includes a separate enclosed pavilion. Distinguishing features include the mixture of metal, wood and stone textures throughout the home in hues of brown, grey and black.
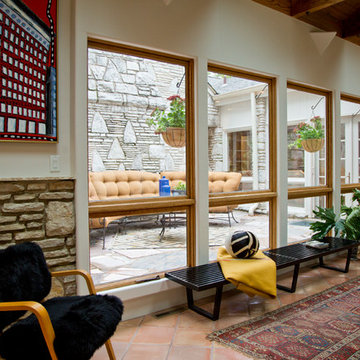
Источник вдохновения для домашнего уюта: коридор в стиле рустика с бежевыми стенами и оранжевым полом
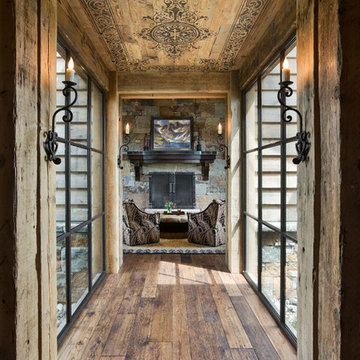
Double Arrow Residence by Locati Architects, Interior Design by Locati Interiors, Photography by Roger Wade
Стильный дизайн: коридор в стиле рустика с темным паркетным полом - последний тренд
Стильный дизайн: коридор в стиле рустика с темным паркетным полом - последний тренд
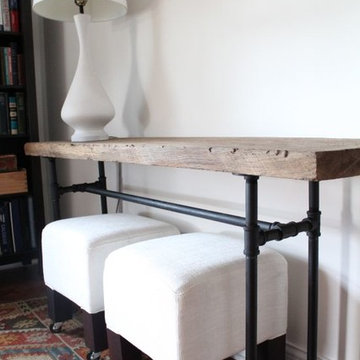
Beautiful Reclaimed Wood Console Table with pipes.
60" x 10" x 32"
Available in any size and many different finishes.
Свежая идея для дизайна: коридор: освещение в стиле рустика - отличное фото интерьера
Свежая идея для дизайна: коридор: освещение в стиле рустика - отличное фото интерьера
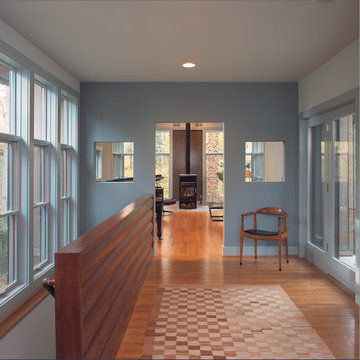
Interior view of the living room of the Chesapeake Cabin, designed by Good Architecture, PC -
Wayne L. Good, FAIA, Architect
Свежая идея для дизайна: коридор в стиле рустика с серыми стенами и паркетным полом среднего тона - отличное фото интерьера
Свежая идея для дизайна: коридор в стиле рустика с серыми стенами и паркетным полом среднего тона - отличное фото интерьера
Коридор в стиле рустика – фото дизайна интерьера
3
