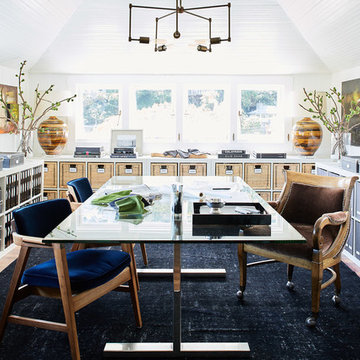Кабинет – фото дизайна интерьера
Сортировать:
Бюджет
Сортировать:Популярное за сегодня
3581 - 3600 из 339 346 фото
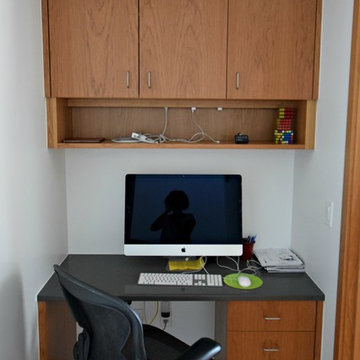
Danish-modern design throughout this Denver home showcases sleek, slab-front frameless cabinets in beautiful grain-matched cherry.
Crystal Cabinet Works: Springfield door style in cherry with a natural stain.
Design by: Caitrin McIlvain at BKC Kitchen and Bath, in partnership with Character Builders Colorado
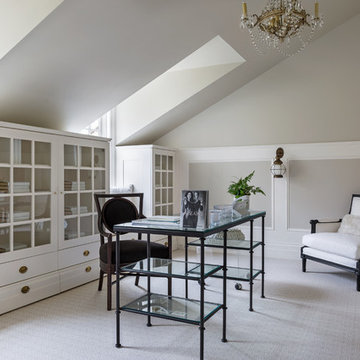
Источник вдохновения для домашнего уюта: рабочее место среднего размера в классическом стиле с серыми стенами, ковровым покрытием, отдельно стоящим рабочим столом и серым полом
Find the right local pro for your project
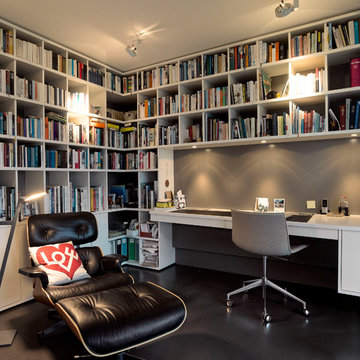
DAVID MATTHIESSEN FOTOGRAFIE
Стильный дизайн: домашняя библиотека среднего размера в современном стиле с серыми стенами, полом из линолеума, встроенным рабочим столом и черным полом без камина - последний тренд
Стильный дизайн: домашняя библиотека среднего размера в современном стиле с серыми стенами, полом из линолеума, встроенным рабочим столом и черным полом без камина - последний тренд
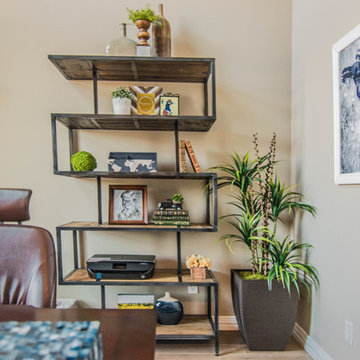
Classic home office with rustic charm highlights the homeowner's game.
Свежая идея для дизайна: рабочее место среднего размера в стиле модернизм с серыми стенами, полом из керамической плитки, отдельно стоящим рабочим столом и коричневым полом без камина - отличное фото интерьера
Свежая идея для дизайна: рабочее место среднего размера в стиле модернизм с серыми стенами, полом из керамической плитки, отдельно стоящим рабочим столом и коричневым полом без камина - отличное фото интерьера
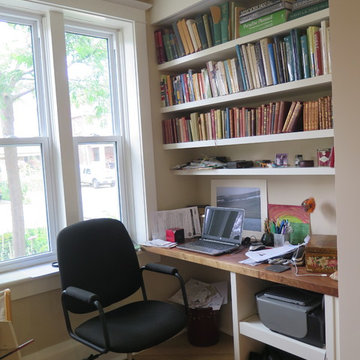
Custom shelving and desk transforms the previously unusable office space.
Пример оригинального дизайна: маленькое рабочее место в стиле неоклассика (современная классика) с бежевыми стенами, светлым паркетным полом, встроенным рабочим столом и коричневым полом без камина для на участке и в саду
Пример оригинального дизайна: маленькое рабочее место в стиле неоклассика (современная классика) с бежевыми стенами, светлым паркетным полом, встроенным рабочим столом и коричневым полом без камина для на участке и в саду
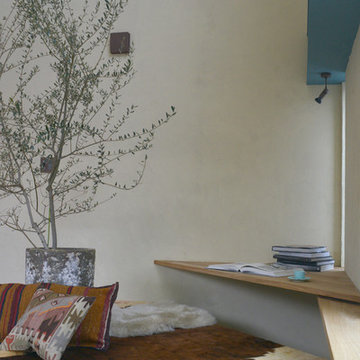
CSH #39 H House
リビングの一角に設けた子供の勉強コーナー。
勿論、大人の読書にも。
На фото: рабочее место в скандинавском стиле с бежевыми стенами, светлым паркетным полом и встроенным рабочим столом
На фото: рабочее место в скандинавском стиле с бежевыми стенами, светлым паркетным полом и встроенным рабочим столом
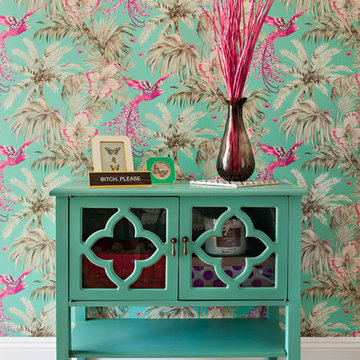
Tints of complementary colors are added in this home office to create an exciting space to work in. This colorful and fun wallpaper is a show stopper against the aqua antique style cabinet topped with eccentric accessories.
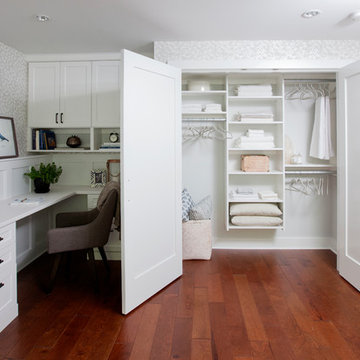
A custom home office makes the most of the space in a spare or guest bedroom.
Свежая идея для дизайна: кабинет среднего размера в стиле неоклассика (современная классика) с местом для рукоделия, серыми стенами, паркетным полом среднего тона, встроенным рабочим столом и коричневым полом - отличное фото интерьера
Свежая идея для дизайна: кабинет среднего размера в стиле неоклассика (современная классика) с местом для рукоделия, серыми стенами, паркетным полом среднего тона, встроенным рабочим столом и коричневым полом - отличное фото интерьера
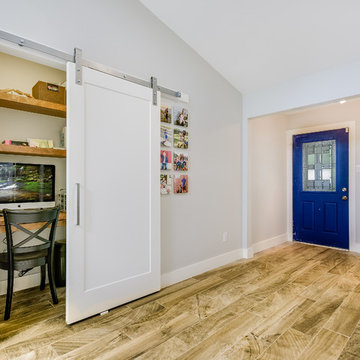
Идея дизайна: маленькое рабочее место в стиле модернизм с серыми стенами, паркетным полом среднего тона, встроенным рабочим столом и коричневым полом для на участке и в саду
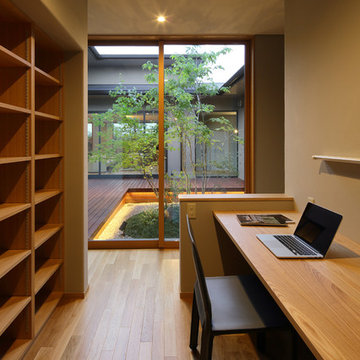
書斎コーナー
Идея дизайна: кабинет в восточном стиле с коричневыми стенами, паркетным полом среднего тона, встроенным рабочим столом и коричневым полом
Идея дизайна: кабинет в восточном стиле с коричневыми стенами, паркетным полом среднего тона, встроенным рабочим столом и коричневым полом
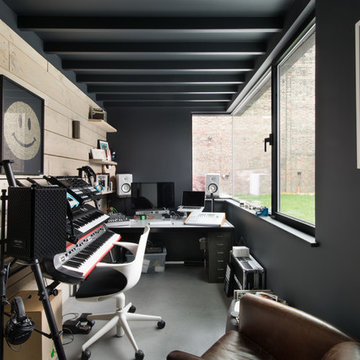
На фото: домашняя мастерская в современном стиле с разноцветными стенами, бетонным полом, отдельно стоящим рабочим столом и серым полом с
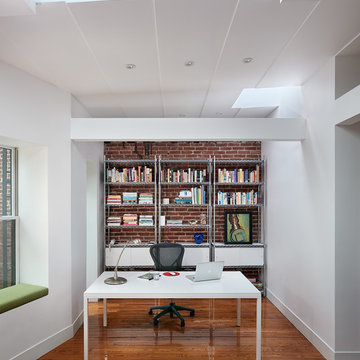
Referencing the wife and 3 daughters for which the house was named, four distinct but cohesive design criteria were considered for the 2016 renovation of the circa 1890, three story masonry rowhouse:
1. To keep the significant original elements – such as
the grand stair and Lincrusta wainscoting.
2. To repurpose original elements such as the former
kitchen pocket doors fitted to their new location on
the second floor with custom track.
3. To improve original elements - such as the new "sky
deck" with its bright green steel frame, a new
kitchen and modern baths.
4. To insert unifying elements such as the 3 wall
benches, wall openings and sculptural ceilings.
Photographer Jesse Gerard - Hoachlander Davis Photography
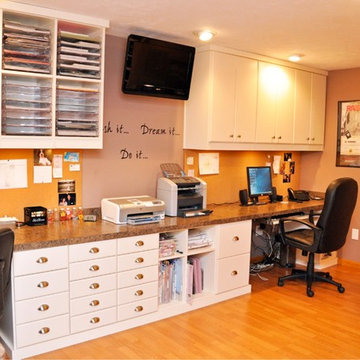
Whether crafting is a hobby or a full-time occupation, it requires space and organization. Any space in your home can be transformed into a fun and functional craft room – whether it’s a guest room, empty basement, laundry room or small niche. Replete with built-in cabinets and desks, or islands for sewing centers, you’re no longer relegated to whatever empty room is available for your creative crafting space. An ideal outlet to spark your creativity, a well-designed craft room will provide you with access to all of your tools and supplies as well as a place to spread out and work comfortably. Designed to cleverly fit into any unused space, a custom craft room is the perfect place for scrapbooking, sewing, and painting for everyone.
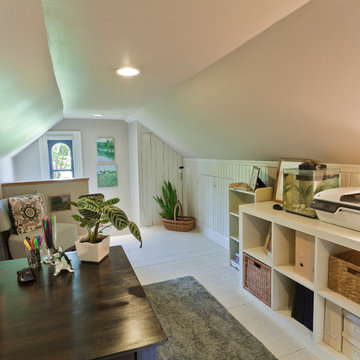
Trying to find a quiet corner in one's house for an office can be tough, but it also can be an adventure!
Reworking spaces in our homes so that they work better for our families as they grow and change is something we all need to do from time to time-- and it can give your house a new lease on life.
One room that took on a new identity in this old farmhouse was the third floor attic space--a room that is much like a treehouse with its small footprint, high perch, lofty views of the landscape, and sloping ceiling.
The space has been many things over the past two decades- a bedroom, a guest room, a hang-out for kids... but NOW it is the 'world headquarters' for my client's business. :)
Adding all the funky touches that make it a cozy personal space made all the difference...like lots of live green plants, vintage original artwork, architectural salvage window sashes, a repurposed and repainted dresser from the 1940's, and, of course, my client's favorite photos.
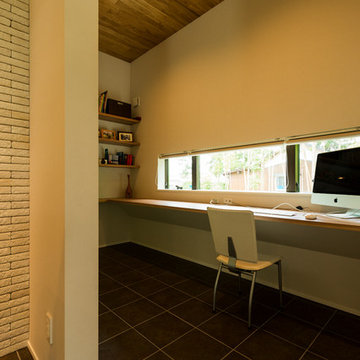
キッチン裏のオフィススペース。奥に何か空間があると予感させることで、広さを想像させる効果も。
Идея дизайна: кабинет в стиле модернизм
Идея дизайна: кабинет в стиле модернизм
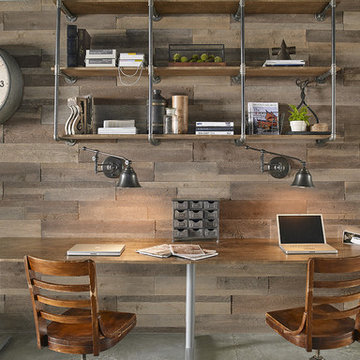
Идея дизайна: рабочее место среднего размера в современном стиле с коричневыми стенами, бетонным полом, отдельно стоящим рабочим столом и серым полом без камина
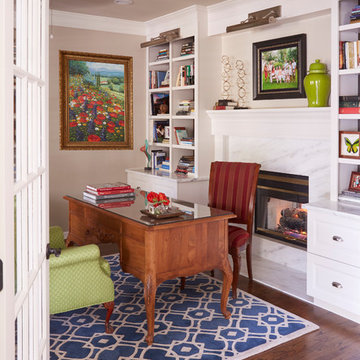
Mike Kaskel
На фото: рабочее место в классическом стиле с бежевыми стенами, паркетным полом среднего тона и отдельно стоящим рабочим столом с
На фото: рабочее место в классическом стиле с бежевыми стенами, паркетным полом среднего тона и отдельно стоящим рабочим столом с
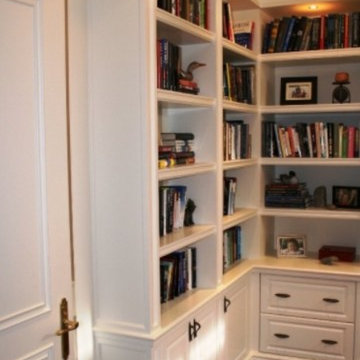
На фото: домашняя библиотека среднего размера в стиле неоклассика (современная классика) с белыми стенами и темным паркетным полом без камина с
Кабинет – фото дизайна интерьера
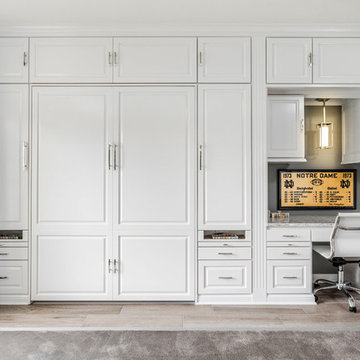
This was an annex office that wasn't very inviting and was rarely used. We turned it into a library/office/private TV nook. The custom woodwork incorporates an ingenious murphy bed system with a high-grade mattress and a wood panel base. the bed can be retracted fully made. The cabinetry on either side of the bed offers built-in guest closets, dresser drawers, pull-out night stands and charging stations.
180
