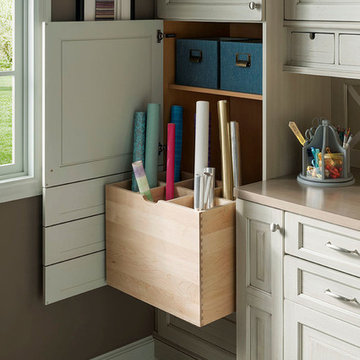Кабинет с белым полом – фото дизайна интерьера
Сортировать:
Бюджет
Сортировать:Популярное за сегодня
1 - 20 из 1 427 фото
1 из 2
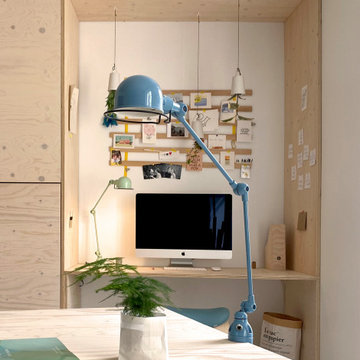
MISSION: Les habitants du lieu ont souhaité restructurer les étages de leur maison pour les adapter à leur nouveau mode de vie, avec des enfants plus grands et de plus en plus créatifs.
Une partie du projet a consisté à décloisonner une partie du premier étage pour créer une grande pièce centrale, une « creative room » baignée de lumière où chacun peut dessiner, travailler, créer, se détendre.
Zoom sur me bureau en alcôve, réalisé lui aussi en contreplaqué d'épicéa (verni incolore mat pour conserver l'aspect du bois brut). Plancher peint en blanc, murs blancs et bois clair créent une ambiance naturelle et gaie, propice à la création ! Lampes de bureau Jielde.
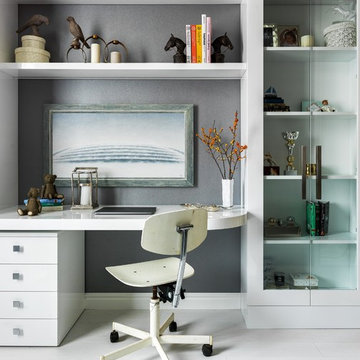
Небольшая 2-х комнатная квартира, которую перестроили в 3-х комнатную.
Автор дизайнер Андрей Волков.
Стилист Даша Соболева.
Фото Сергей Красюк.
Источник вдохновения для домашнего уюта: рабочее место в современном стиле с серыми стенами, белым полом, деревянным полом и встроенным рабочим столом
Источник вдохновения для домашнего уюта: рабочее место в современном стиле с серыми стенами, белым полом, деревянным полом и встроенным рабочим столом
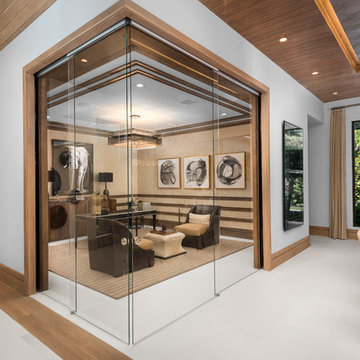
Aremac Photography
Свежая идея для дизайна: рабочее место в современном стиле с коричневыми стенами, отдельно стоящим рабочим столом и белым полом - отличное фото интерьера
Свежая идея для дизайна: рабочее место в современном стиле с коричневыми стенами, отдельно стоящим рабочим столом и белым полом - отличное фото интерьера
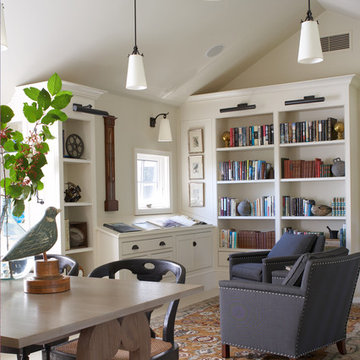
Свежая идея для дизайна: домашняя библиотека среднего размера в стиле неоклассика (современная классика) с отдельно стоящим рабочим столом, белым полом, белыми стенами и полом из керамогранита без камина - отличное фото интерьера
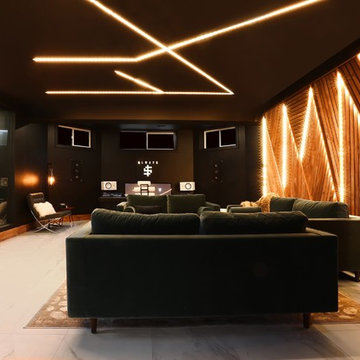
Свежая идея для дизайна: большая домашняя мастерская в современном стиле с черными стенами, мраморным полом, отдельно стоящим рабочим столом и белым полом без камина - отличное фото интерьера
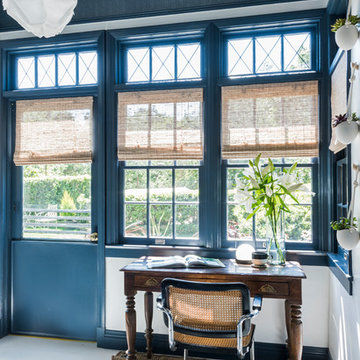
Photo: Carolyn Reyes © 2017 Houzz
Design team: Dana Triano Designs
Laundry Room
Пример оригинального дизайна: рабочее место в стиле фьюжн с синими стенами, отдельно стоящим рабочим столом и белым полом
Пример оригинального дизайна: рабочее место в стиле фьюжн с синими стенами, отдельно стоящим рабочим столом и белым полом
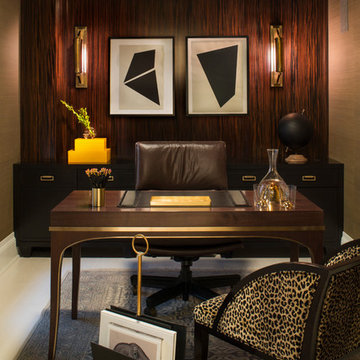
Interiors by SFA Design Photography by Meghan Beierle-O'Brien
На фото: рабочее место среднего размера в современном стиле с отдельно стоящим рабочим столом, коричневыми стенами, полом из керамогранита и белым полом без камина
На фото: рабочее место среднего размера в современном стиле с отдельно стоящим рабочим столом, коричневыми стенами, полом из керамогранита и белым полом без камина
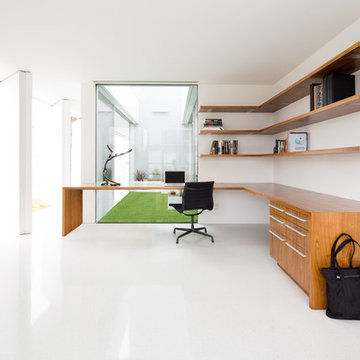
Brandon Shigeta
Стильный дизайн: рабочее место среднего размера в стиле модернизм с белыми стенами, встроенным рабочим столом и белым полом - последний тренд
Стильный дизайн: рабочее место среднего размера в стиле модернизм с белыми стенами, встроенным рабочим столом и белым полом - последний тренд
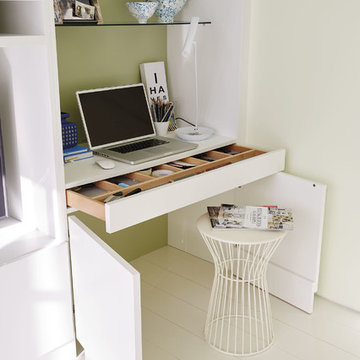
Painted in ‘sorrel’ this superb example of a large bespoke bookcase complements this spacious lounge perfectly.
This is a stunning fitted bookcase that not only looks great but fits the client’s initial vision by incorporating a small study area that can be neatly hidden away when not in use. Storage for books, pictures, trinkets and keepsakes has been carefully considered and designed sympathetically to the interior decor.
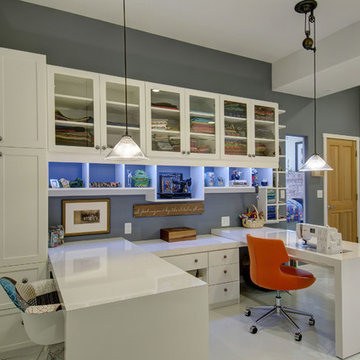
©Finished Basement Company
Свежая идея для дизайна: кабинет среднего размера в стиле неоклассика (современная классика) с местом для рукоделия, серыми стенами, полом из керамогранита, встроенным рабочим столом и белым полом без камина - отличное фото интерьера
Свежая идея для дизайна: кабинет среднего размера в стиле неоклассика (современная классика) с местом для рукоделия, серыми стенами, полом из керамогранита, встроенным рабочим столом и белым полом без камина - отличное фото интерьера
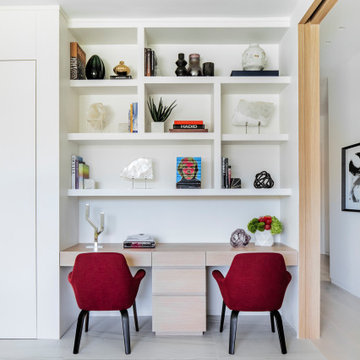
Свежая идея для дизайна: рабочее место в стиле модернизм с белыми стенами, мраморным полом, встроенным рабочим столом и белым полом - отличное фото интерьера

Fully integrated Signature Estate featuring Creston controls and Crestron panelized lighting, and Crestron motorized shades and draperies, whole-house audio and video, HVAC, voice and video communication atboth both the front door and gate. Modern, warm, and clean-line design, with total custom details and finishes. The front includes a serene and impressive atrium foyer with two-story floor to ceiling glass walls and multi-level fire/water fountains on either side of the grand bronze aluminum pivot entry door. Elegant extra-large 47'' imported white porcelain tile runs seamlessly to the rear exterior pool deck, and a dark stained oak wood is found on the stairway treads and second floor. The great room has an incredible Neolith onyx wall and see-through linear gas fireplace and is appointed perfectly for views of the zero edge pool and waterway. The center spine stainless steel staircase has a smoked glass railing and wood handrail.
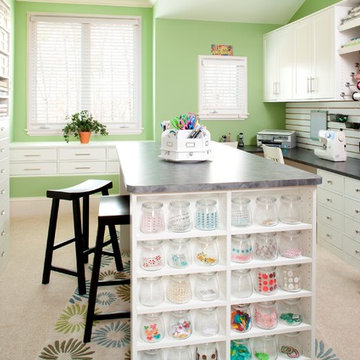
Стильный дизайн: большой кабинет в классическом стиле с местом для рукоделия, зелеными стенами, ковровым покрытием, встроенным рабочим столом и белым полом без камина - последний тренд
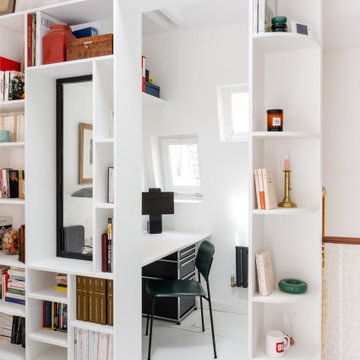
Nous avons dessiné la bibliothèque sur mesure dans la pièce à vivre, pour un aspect convivial et familial.
На фото: маленький домашняя библиотека в стиле кантри с белыми стенами и белым полом для на участке и в саду с
На фото: маленький домашняя библиотека в стиле кантри с белыми стенами и белым полом для на участке и в саду с
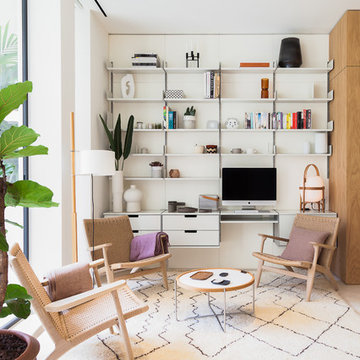
YLAB Arquitectos Barcelona
Пример оригинального дизайна: кабинет в современном стиле с белыми стенами, встроенным рабочим столом и белым полом
Пример оригинального дизайна: кабинет в современном стиле с белыми стенами, встроенным рабочим столом и белым полом
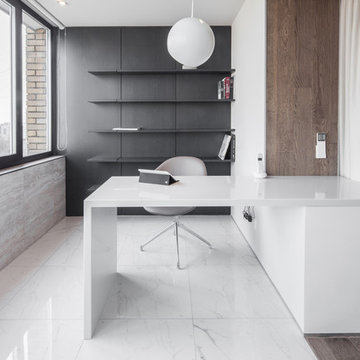
Денис Есаков
Идея дизайна: рабочее место в современном стиле с белыми стенами, встроенным рабочим столом и белым полом
Идея дизайна: рабочее место в современном стиле с белыми стенами, встроенным рабочим столом и белым полом
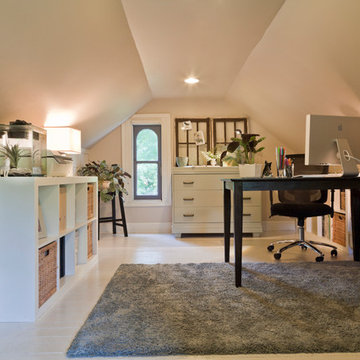
Trying to find a quiet corner in one's house for an office can be tough, but it also can be an adventure!
Reworking spaces in our homes so that they work better for our families as they grow and change is something we all need to do from time to time-- and it can give your house a new lease on life.
One room that took on a new identity in this old farmhouse was the third floor attic space--a room that is much like a treehouse with its small footprint, high perch, lofty views of the landscape, and sloping ceiling.
The space has been many things over the past two decades- a bedroom, a guest room, a hang-out for kids... but NOW it is the 'world headquarters' for my client's business. :)
Adding all the funky touches that make it a cozy personal space made all the difference...like lots of live green plants, vintage original artwork, architectural salvage window sashes, a repurposed and repainted dresser from the 1940's, and, of course, my client's favorite photos.
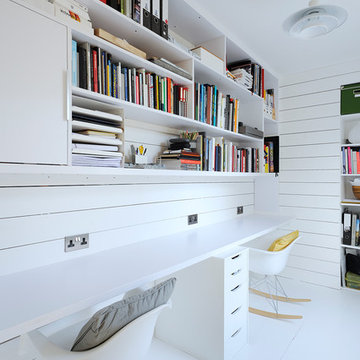
Bespoke office in Scandinavian inspired cottage renovation in Aberdeenshire, Scotland. White painted timber lining and floor. Copyright Nigel Rigden
На фото: кабинет в скандинавском стиле с белыми стенами, встроенным рабочим столом и белым полом
На фото: кабинет в скандинавском стиле с белыми стенами, встроенным рабочим столом и белым полом
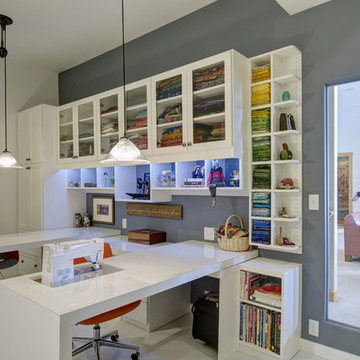
©Finished Basement Company
Sewing room with limitless storage and table surface to work on art projects or large quilts
Свежая идея для дизайна: кабинет среднего размера в стиле неоклассика (современная классика) с местом для рукоделия, серыми стенами, полом из керамогранита, встроенным рабочим столом и белым полом без камина - отличное фото интерьера
Свежая идея для дизайна: кабинет среднего размера в стиле неоклассика (современная классика) с местом для рукоделия, серыми стенами, полом из керамогранита, встроенным рабочим столом и белым полом без камина - отличное фото интерьера
Кабинет с белым полом – фото дизайна интерьера
1
