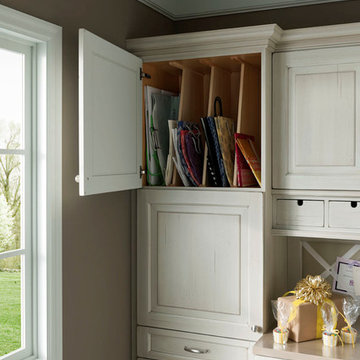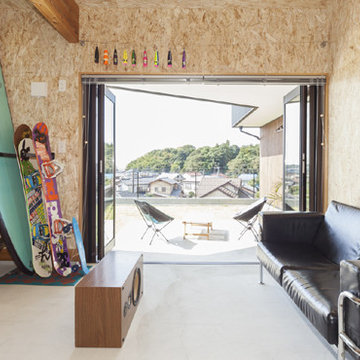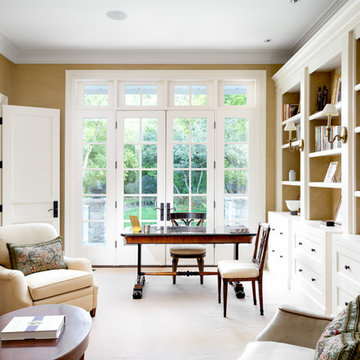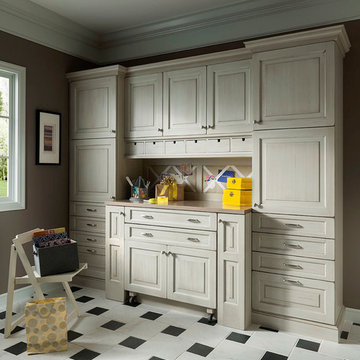Кабинет с бежевыми стенами и белым полом – фото дизайна интерьера
Сортировать:
Бюджет
Сортировать:Популярное за сегодня
1 - 20 из 175 фото
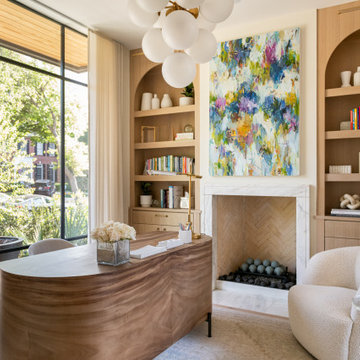
Стильный дизайн: кабинет в современном стиле с бежевыми стенами, отдельно стоящим рабочим столом и белым полом - последний тренд
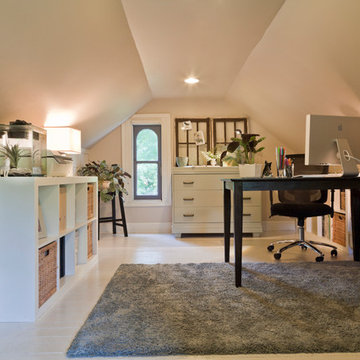
Trying to find a quiet corner in one's house for an office can be tough, but it also can be an adventure!
Reworking spaces in our homes so that they work better for our families as they grow and change is something we all need to do from time to time-- and it can give your house a new lease on life.
One room that took on a new identity in this old farmhouse was the third floor attic space--a room that is much like a treehouse with its small footprint, high perch, lofty views of the landscape, and sloping ceiling.
The space has been many things over the past two decades- a bedroom, a guest room, a hang-out for kids... but NOW it is the 'world headquarters' for my client's business. :)
Adding all the funky touches that make it a cozy personal space made all the difference...like lots of live green plants, vintage original artwork, architectural salvage window sashes, a repurposed and repainted dresser from the 1940's, and, of course, my client's favorite photos.
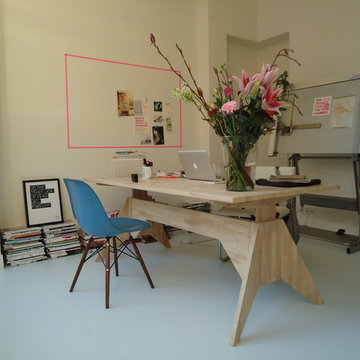
Hedda Pier
Идея дизайна: кабинет в современном стиле с бежевыми стенами, отдельно стоящим рабочим столом и белым полом
Идея дизайна: кабинет в современном стиле с бежевыми стенами, отдельно стоящим рабочим столом и белым полом
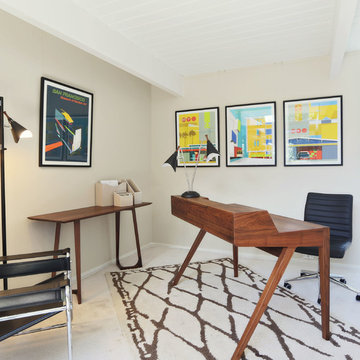
Amy Vogel
Идея дизайна: рабочее место среднего размера в стиле ретро с бежевыми стенами, ковровым покрытием, отдельно стоящим рабочим столом и белым полом без камина
Идея дизайна: рабочее место среднего размера в стиле ретро с бежевыми стенами, ковровым покрытием, отдельно стоящим рабочим столом и белым полом без камина
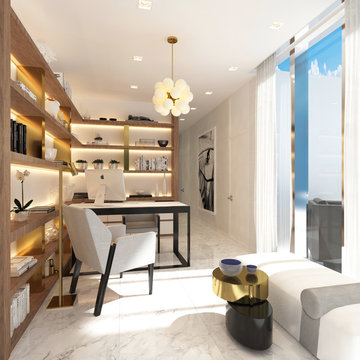
Sunny Isles Beach, Florida, is home to Jade Signature, a gorgeous high-rise residential building developed by Fortune International Group and designed by Swiss architects, Herzog & de Meuron. Breathtakingly beautiful, Jade Signature shimmers in the Florida sun and offers residents unparalleled views of sparkling oceanfront and exquisitely landscaped grounds. Amenities abound for residents of the 53-story building, including a spa, fitness, and guest suite level; worldwide concierge services; private beach; and a private pedestrian walkway to Collins Avenue.
TASK
Our international client has asked us to design a 3k sq ft turnkey residence at Jade Signature. The unit on the 50th floor affords spectacular views and a stunning 800 sq ft balcony that increases the total living space.
SCOPE
Britto Charette is responsible for all aspects of designing the 3-bedroom, 5-bathroom residence that is expected to be completed by the end of September 2017. Our design features custom built-ins, headboards, bedroom sets, and furnishings.
HIGHLIGHTS
We are especially fond of the sculptural Zaha Hadid sofa by B&b Italia.
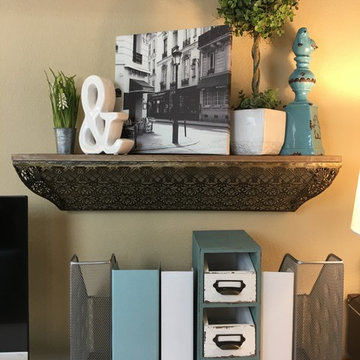
Свежая идея для дизайна: маленькое рабочее место в стиле неоклассика (современная классика) с бежевыми стенами, мраморным полом, встроенным рабочим столом и белым полом без камина для на участке и в саду - отличное фото интерьера

Harbor View is a modern-day interpretation of the shingled vacation houses of its seaside community. The gambrel roof, horizontal, ground-hugging emphasis, and feeling of simplicity, are all part of the character of the place.
While fitting in with local traditions, Harbor View is meant for modern living. The kitchen is a central gathering spot, open to the main combined living/dining room and to the waterside porch. One easily moves between indoors and outdoors.
The house is designed for an active family, a couple with three grown children and a growing number of grandchildren. It is zoned so that the whole family can be there together but retain privacy. Living, dining, kitchen, library, and porch occupy the center of the main floor. One-story wings on each side house two bedrooms and bathrooms apiece, and two more bedrooms and bathrooms and a study occupy the second floor of the central block. The house is mostly one room deep, allowing cross breezes and light from both sides.
The porch, a third of which is screened, is a main dining and living space, with a stone fireplace offering a cozy place to gather on summer evenings.
A barn with a loft provides storage for a car or boat off-season and serves as a big space for projects or parties in summer.
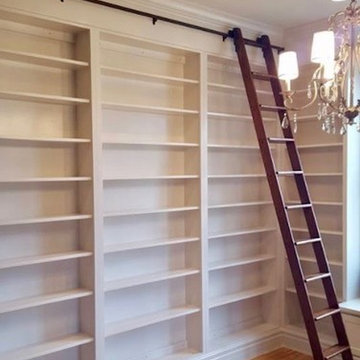
Пример оригинального дизайна: большой домашняя библиотека в классическом стиле с бежевыми стенами, светлым паркетным полом и белым полом без камина
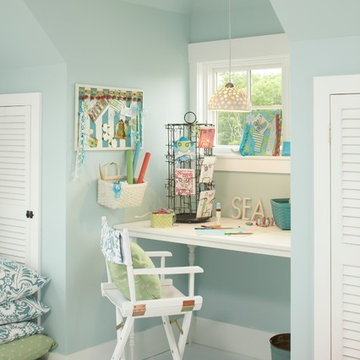
Стильный дизайн: кабинет среднего размера в морском стиле с местом для рукоделия, бежевыми стенами, полом из керамогранита, белым полом и отдельно стоящим рабочим столом без камина - последний тренд
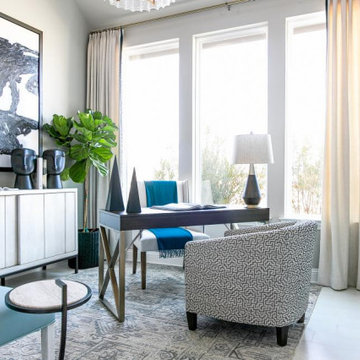
This well-appointed office provides a comfortable space for working at home that offers privacy for time at the laptop or taking calls, but still enjoys a central location by the media room and just off the great room.
https://www.tiffanybrooksinteriors.com
Inquire About Our Design Services
http://www.tiffanybrooksinteriors.com Inquire about our design services. Spaced designed by Tiffany Brooks
Photo 2019 Scripps Network, LLC.
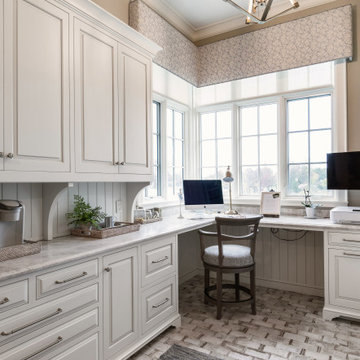
A multipurpose corner office off the mudroom
Стильный дизайн: кабинет с бежевыми стенами, полом из керамической плитки, встроенным рабочим столом, белым полом и стенами из вагонки - последний тренд
Стильный дизайн: кабинет с бежевыми стенами, полом из керамической плитки, встроенным рабочим столом, белым полом и стенами из вагонки - последний тренд
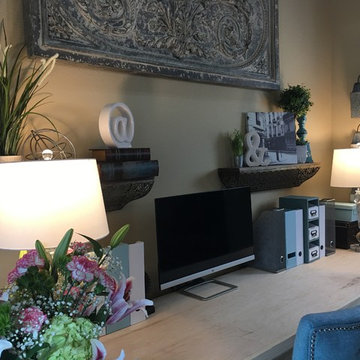
На фото: маленькое рабочее место в стиле неоклассика (современная классика) с бежевыми стенами, мраморным полом, встроенным рабочим столом и белым полом без камина для на участке и в саду
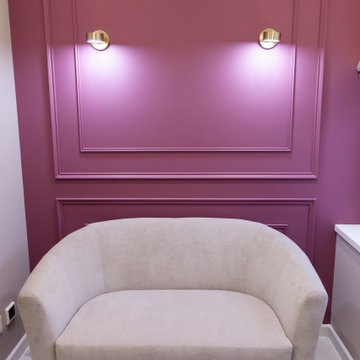
Представляем Вашему вниманию фото реализованного проекта в г.Калуга, ЖК "Маршал". Получилась довольно элегантная квартира. Во всем старались соблюсти строгость форм,четкую геометрию, симметрию. Важную роль в создании нужной атмосферы, в создании уюта мы доверили краске Ланорс Монс и не пожалели, а наоборот, остались в восторге от результата. В основу для всех помещений выбрали №3 Сливочный Монс и заказчик буквально был удивлен,что в каждом помещении этот цвет выглядел по-другому... Взаимодействовал с мебелью, с другими цветовыми акцентами и превращался в другой цвет.... Волшебство.
Отдельно хотелось бы отметить №119 "Льняной" . Взаимодействуя с №14 «Красное Вино» кабинет получился теплым, эффектным... Здесь приятно работать,читать книгу.…
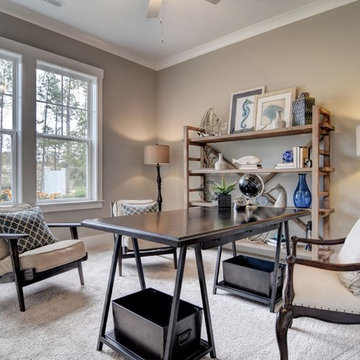
Unique Media and Design
Источник вдохновения для домашнего уюта: большое рабочее место в морском стиле с бежевыми стенами, ковровым покрытием, отдельно стоящим рабочим столом и белым полом без камина
Источник вдохновения для домашнего уюта: большое рабочее место в морском стиле с бежевыми стенами, ковровым покрытием, отдельно стоящим рабочим столом и белым полом без камина
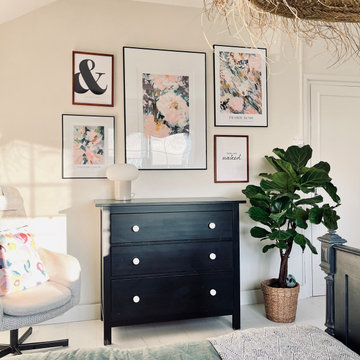
Chambre d'ami avec bureau. Style bohème chic avec récupération d'anciens meubles. Les poignées de la commode ont été remplacés, un tabouret sert de table de chevet, la suspension est en fibre tressée.
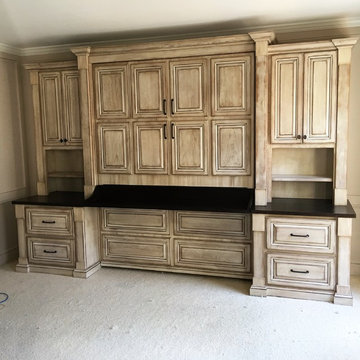
Solid Cherry Murphy Bed with Fill Cabinets and Solid Wood Counters
Идея дизайна: домашняя мастерская среднего размера в классическом стиле с бежевыми стенами, ковровым покрытием, встроенным рабочим столом и белым полом
Идея дизайна: домашняя мастерская среднего размера в классическом стиле с бежевыми стенами, ковровым покрытием, встроенным рабочим столом и белым полом
Кабинет с бежевыми стенами и белым полом – фото дизайна интерьера
1
